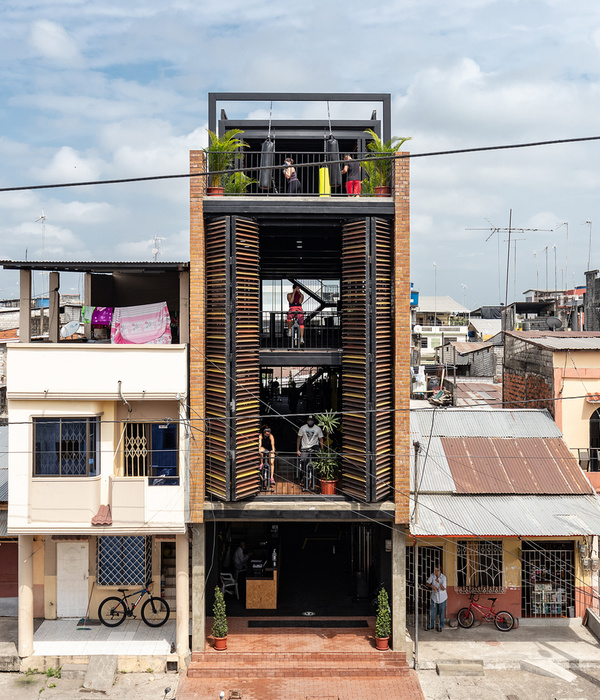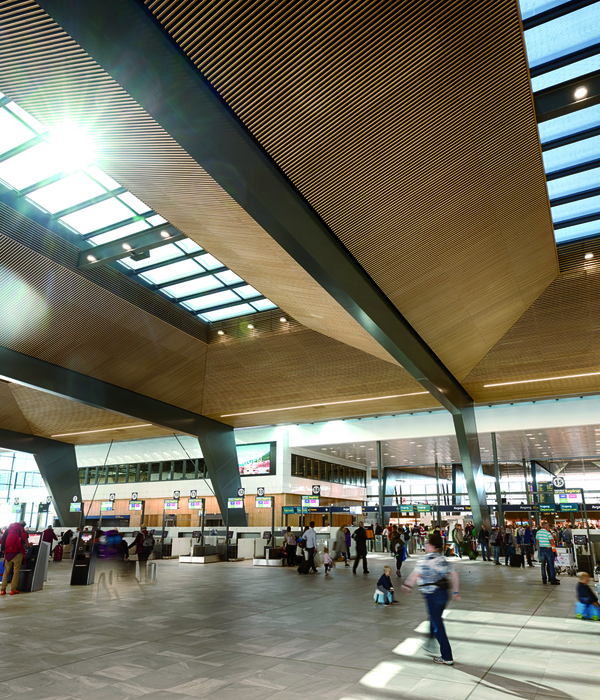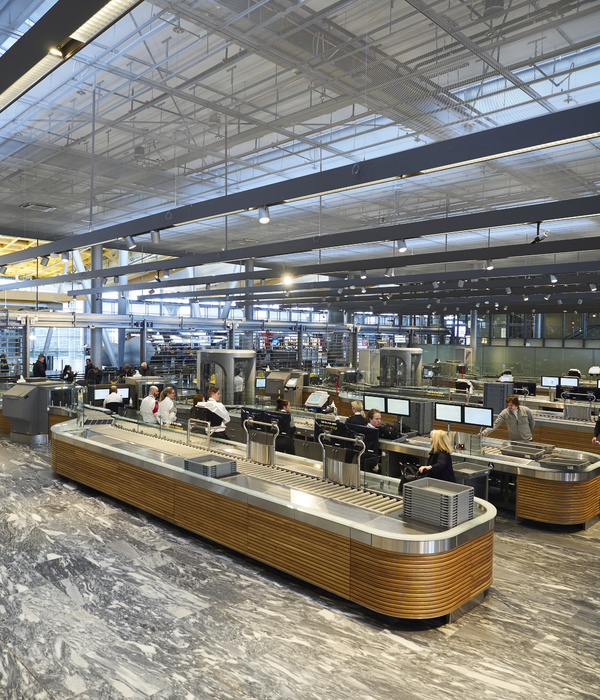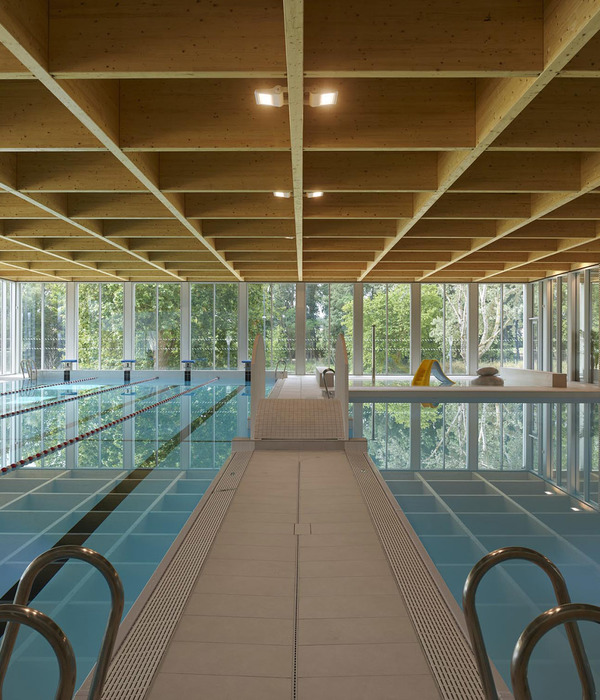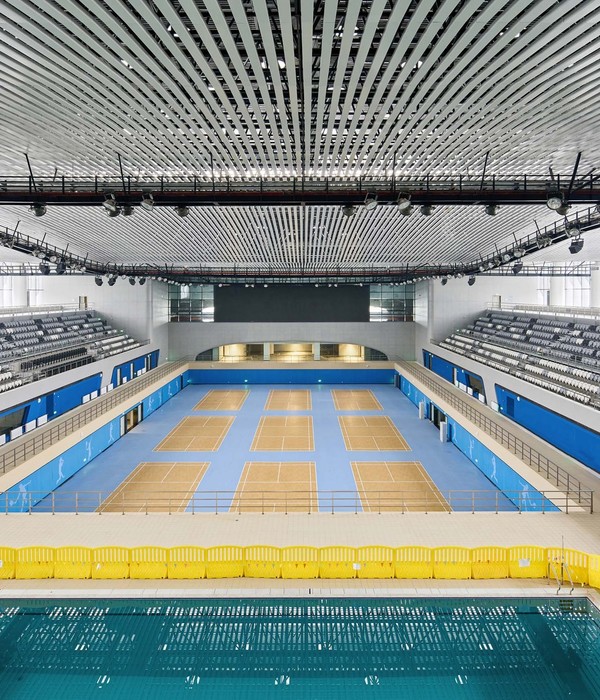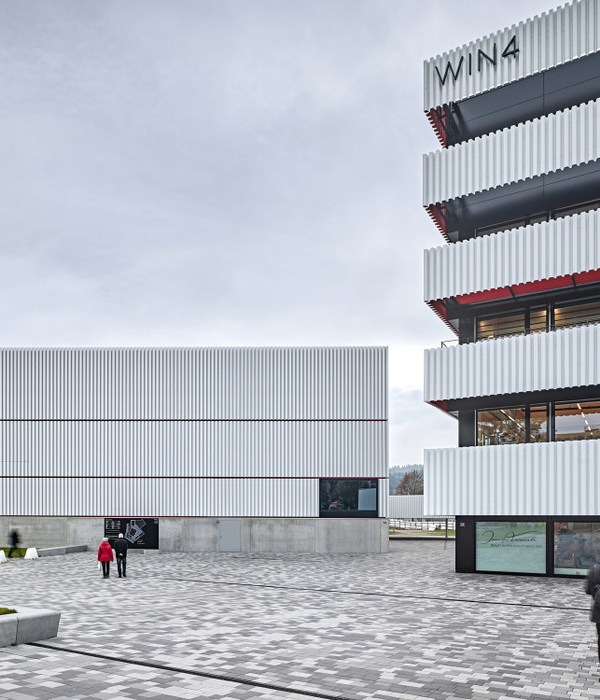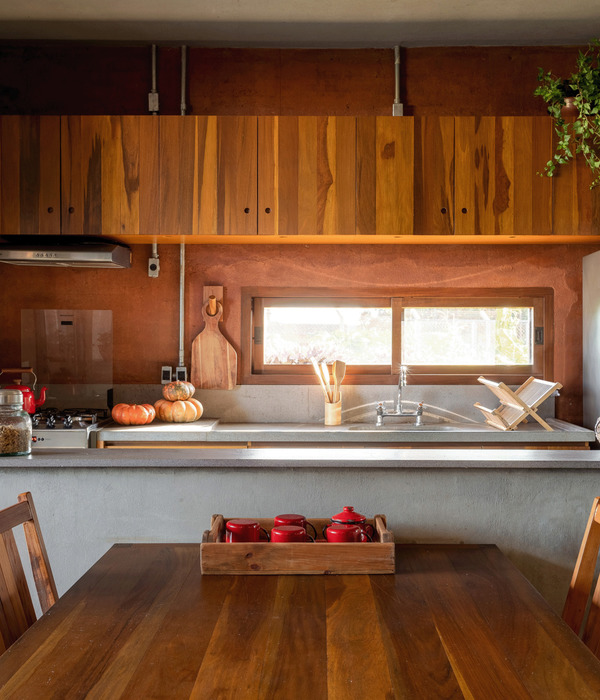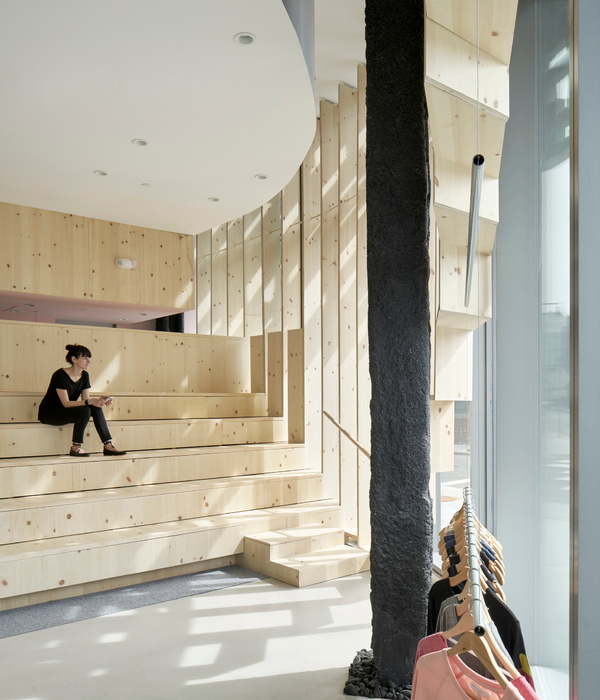France Green Complex
设计师:Eiffage、Woodeum
位置:法国
分类:商业环境
内容:
设计方案
设计团队:Jean-Paul Viguier et Associes
图片:7张
设计团队Jean-Paul Viguier et Associes与两个著名的设计师Eiffage和Woodeum合作共同赢得了一场以大楼为目标的设计竞赛。该大楼的高度约为57米,主要是由木质材料构成,位于法国港市Bordeaux的Saint-Jean Belcier区。其实该项目中一共有三栋大楼,两个相较于最后一个比较低,占地面积约为17,000平方米,是一个综合性的大楼。里面包括住宅区,办公机构和一些零售空间,这里的交通也非常方便,周边便是Bordeaux-Saint-Jean火车站。
其实该项目的建设主要是为了促进该地区的进一步发展。设计团队将该项目命名为““Hyperion”。它让人们想起美国加州北部最高的红木。该项目中并没有像以往的建筑一样利用混凝土建材,相反大量使用了木质材料,它将单板层积材和胶合层木结合起来,形成一个梁柱式的底部构造,地板的铺设也主要是叠层的木材,非常特别。
译者:蝈蝈
Jean-Paul Viguier et Associes, in partnership with Eiffage and Woodeum, have won the competition for a 57 meter timber tower in the Saint-Jean Belcier district of Bordeaux, France. A tower and two shorter buildings, the 17,000 square meter mixed-use project contains housing, offices, and retail space, and is part of a larger master plan intent on spurring development in the vicinity of the Bordeaux-Saint-Jean railway station.
The project name “Hyperion” is a reference to the world’s tallest living tree (a Sequoia sempervirens in Northern California) and emphasizes the proposal’s vanguard use of timber materials.The project’s tower element utilizes laminated veneer lumber (LVL) and glulam for a post and beam substructure, it employs cross-laminated timber (CLT) for flooring, and lumber is essential to the facade framework that is also accented with wood.
法国绿色综合大楼效果图
法国绿色综合大楼平面图
法国绿色综合大楼示意图
{{item.text_origin}}

