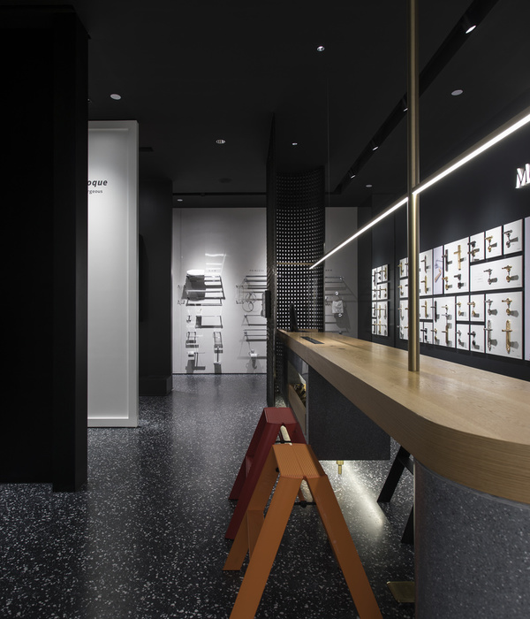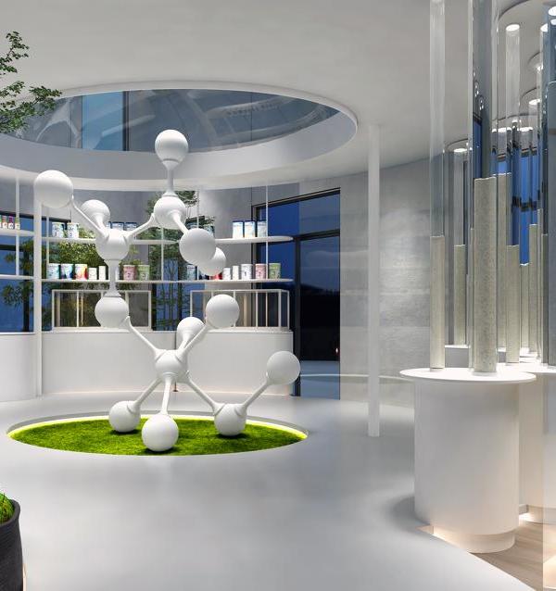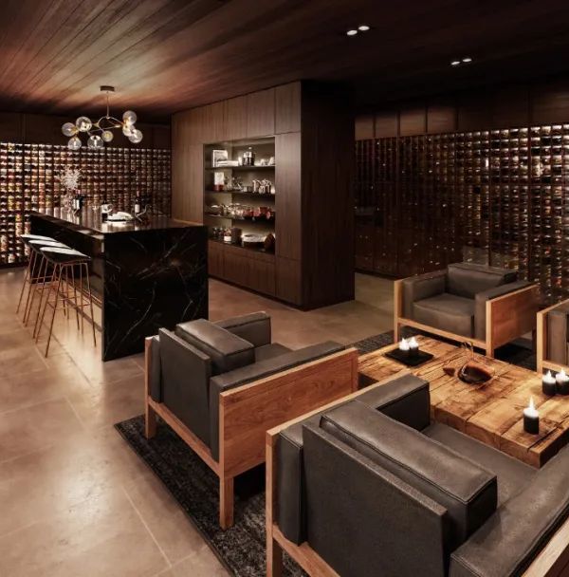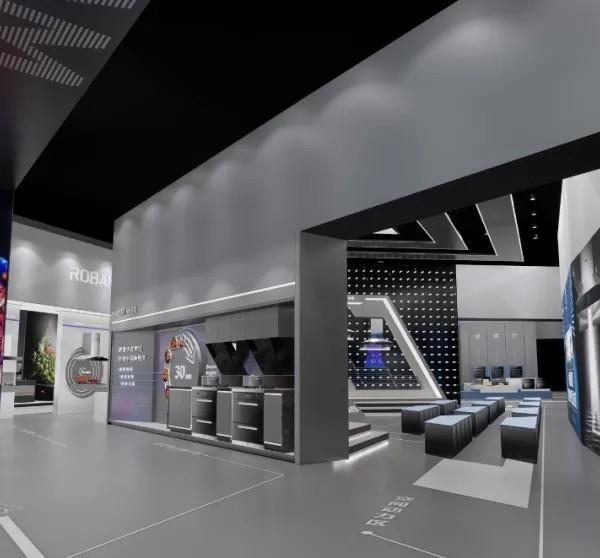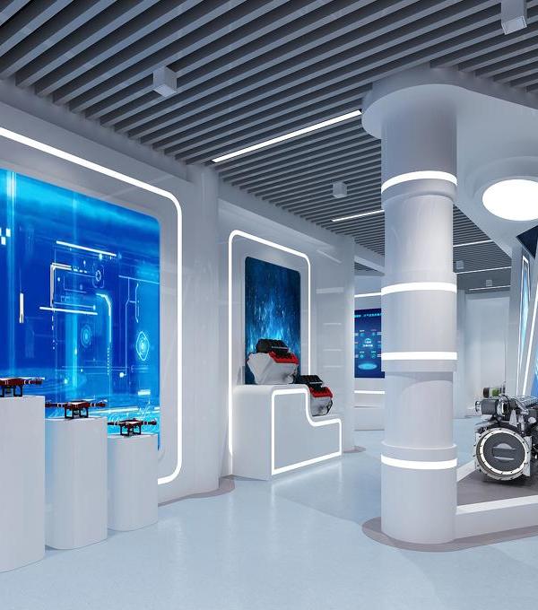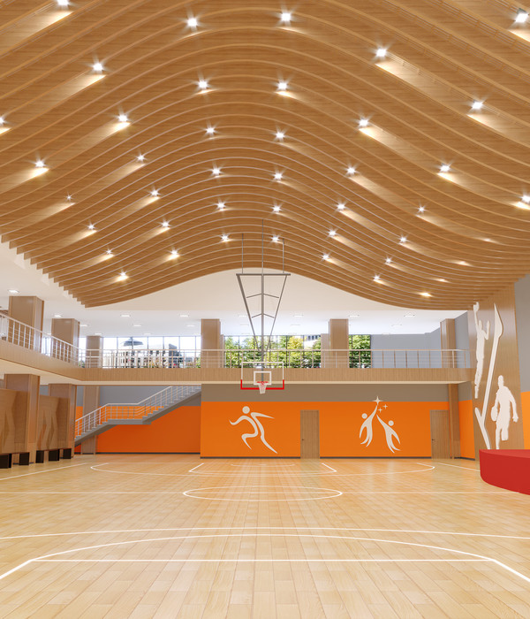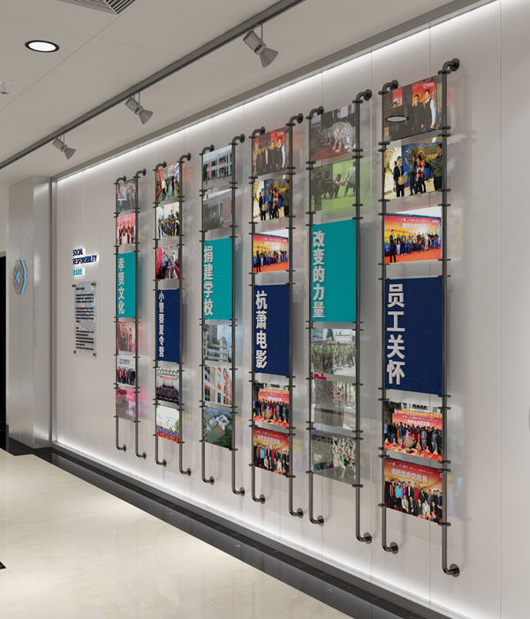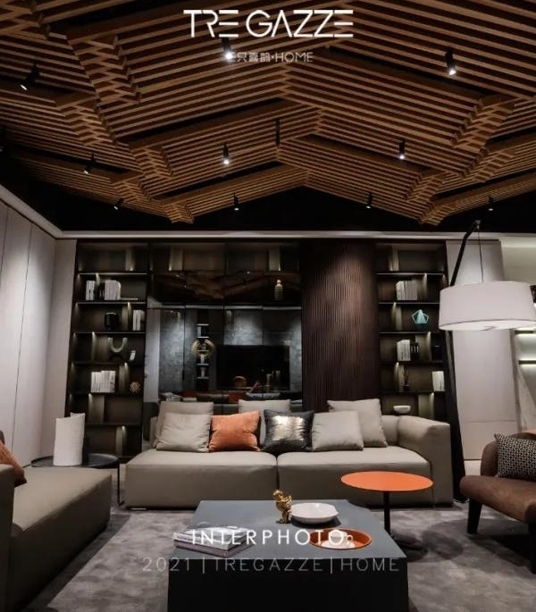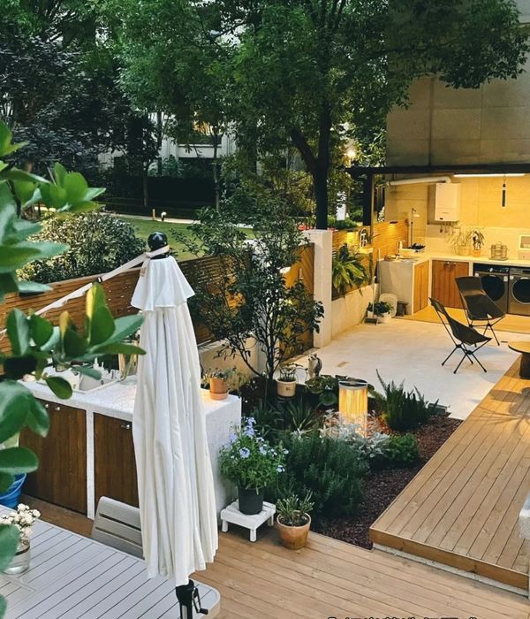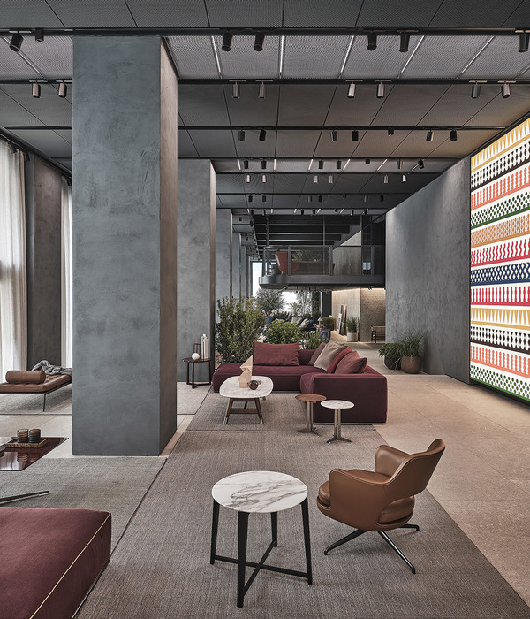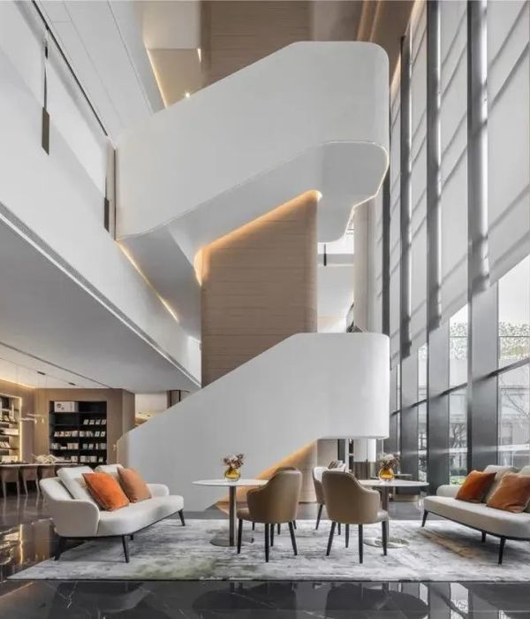The concept of the project is based on the farmer's decision to switch from monoculture farming to agroforestry, which is a land use management system that grows different species of trees or shrubs around or among crops providing enhanced yields from staple food. This diversification of the farming system improves the land and allows for more functionality and sustainability.
The design team focused on rethinking the farm's structure, evaluating which spaces, circulation areas, and buildings were fundamental for this new agricultural phase. The architects were guided by the concepts of agroforestry towards sustainable and multipurpose spaces, taking advantage of technology such as renewable energy systems and rainwater harvesting for irrigation.
The building that is dedicated to storing agricultural machinery and inputs materialized through a large roof, under which a block of thick rammed earth walls was built using the soil from the area, consequently enhancing the building's thermal efficiency. The ground floor is currently being used as the farm's warehouse. The farm's office space is located on the upper floor, benefiting from the geographical position. This area has a simple functional program, including a reception, meeting room, dining room, and administration room. At the client's request, modular dwellings were designed for the employees. These houses are a contemporary reinterpretation of the colonial architecture of farmhouses from the 16th and 19th centuries in Brazil.
The "settler houses" are quite simple, consisting of a living room, kitchen, two bedrooms, and a bathroom. Outside, there is a veranda for socializing and gathering, inspired by the porches of the colonial period. The backyard includes a laundry room, a barbecue area, and a garage in one single space. The houses were also built using steel structures and rammed earth to create visual unity in the design and also improve thermal efficiency.
Rather than using ornamental plants, like usual, the landscape design is filled with vegetable and fruit gardens, sharing the principles of agroforestry, which allows the residents/employees to be more connected with the food provided by the farm.
{{item.text_origin}}

