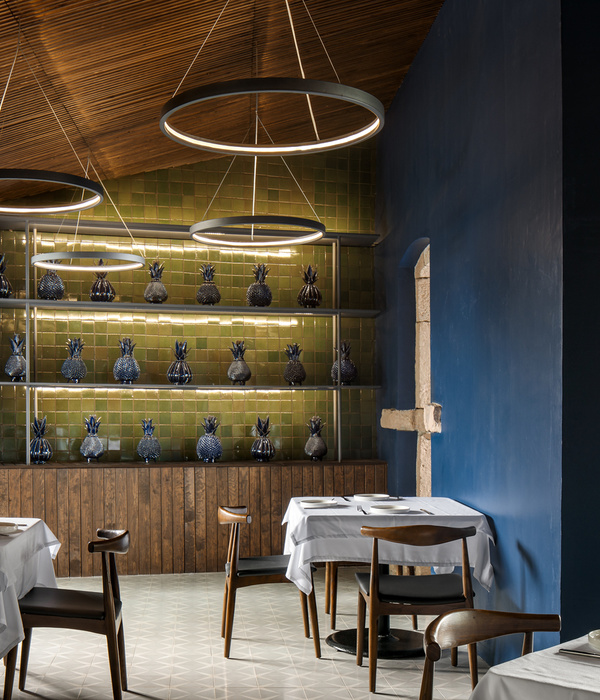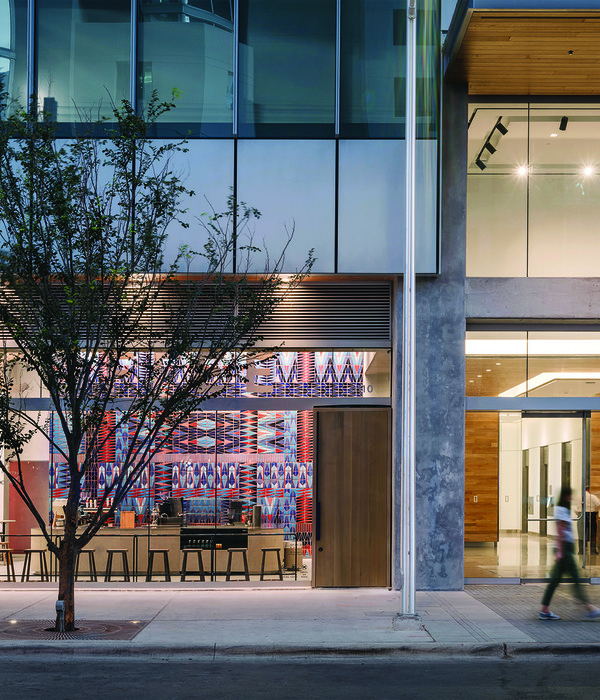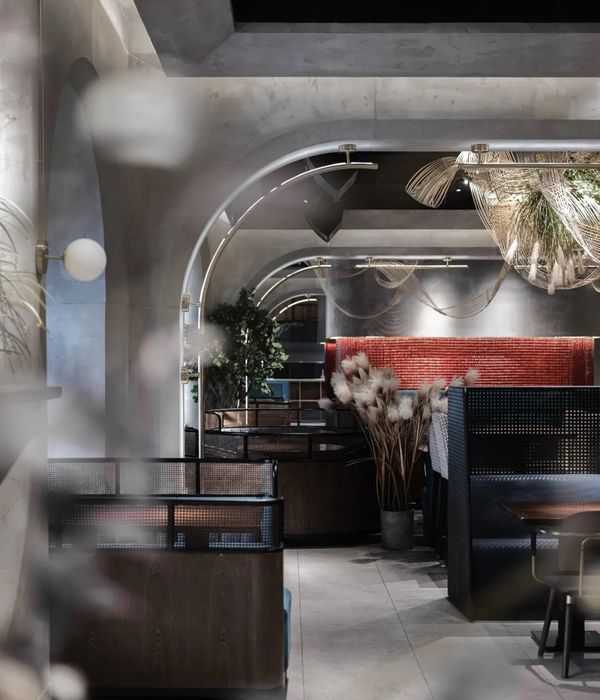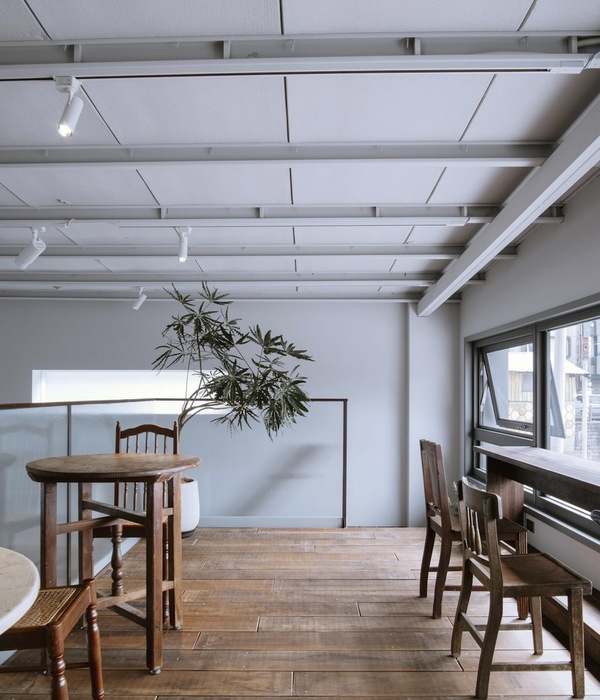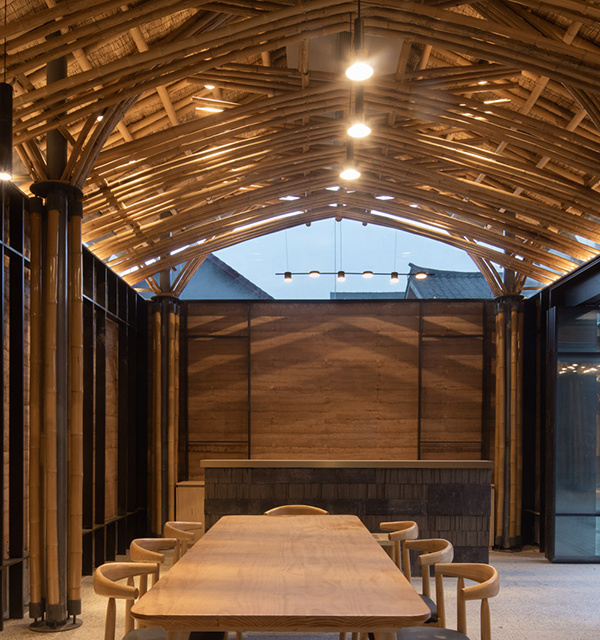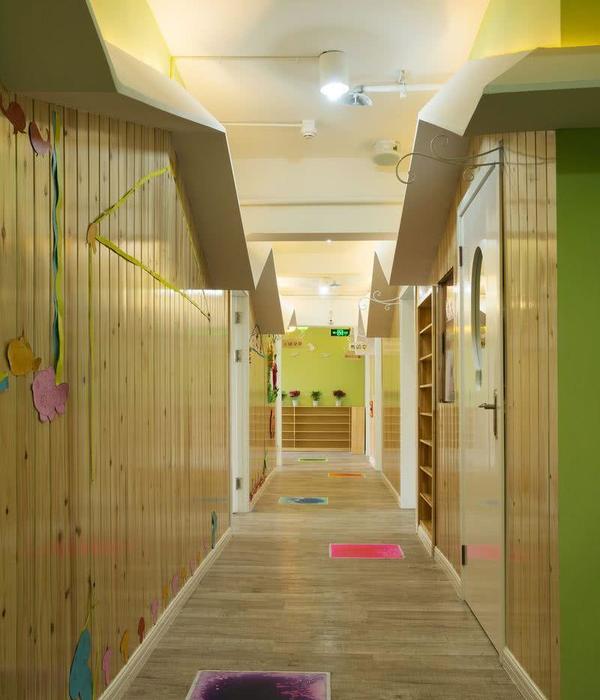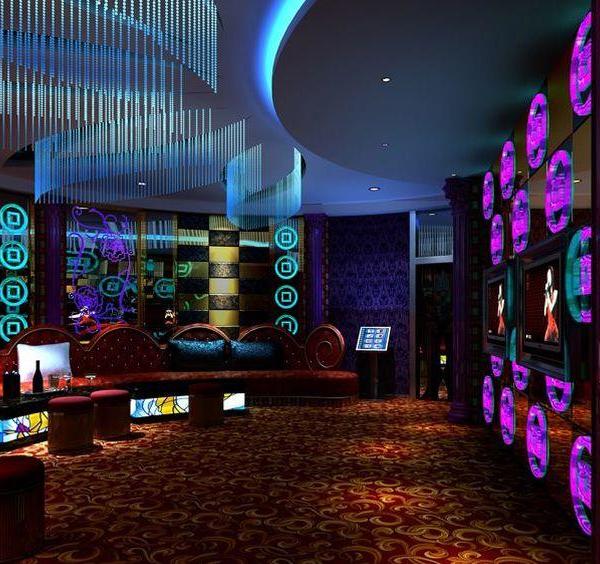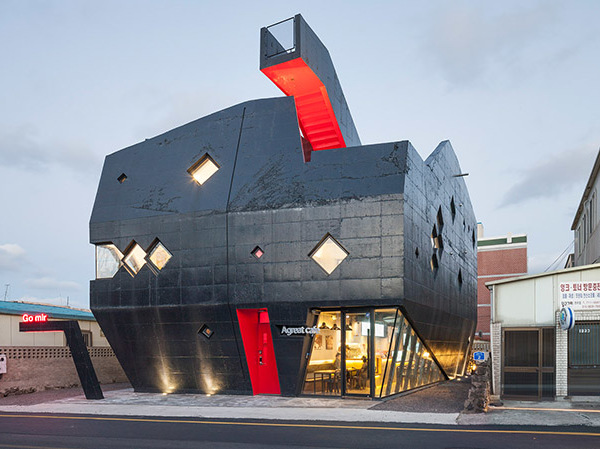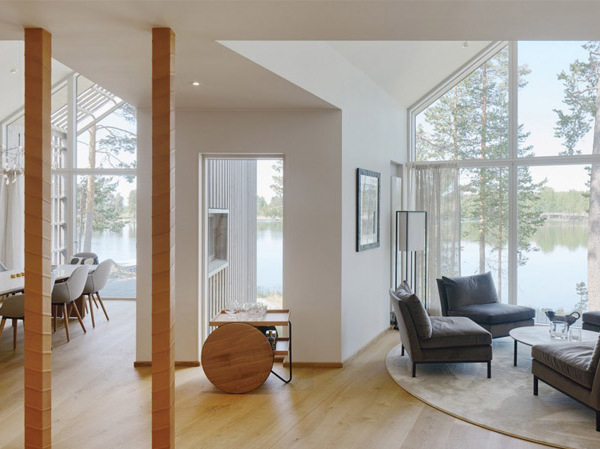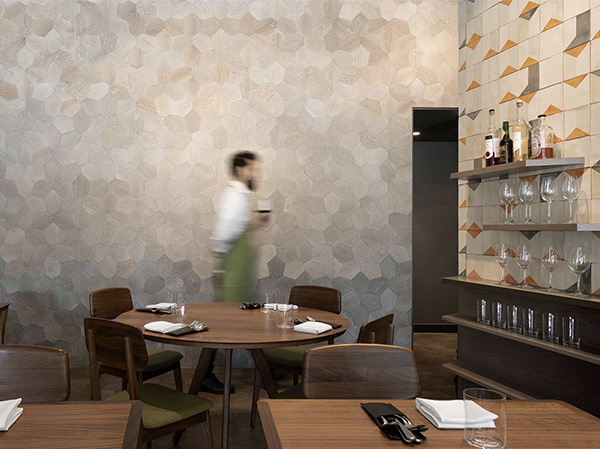项目坐落于京都福山市,前身是一栋具有80年历史的日式传统民居。项目所在的街道由明知光秀建造,具有鲜明的日式城下町氛围。业主以及其家人从小时侯起就居住在这里,也见证了近年来该地区空置房屋数量的增加。目前,业主在本项目附近经营一家餐馆,他不希望远道而来的客人唯一的住宿选择只有商务酒店。
This project is a renovation of an 80 year old folk house built in a castle town founded by Akechi Mitsuhide, located in Fukuchiyama City, Kyoto. Although the client’s family has grown up in the area, the number of vacant houses has increased in recent years. The client currently runs a restaurant near the project site but was worried that the only accommodation available for visitors would be a commercialized hotel.
▼酒店沿街立面,facade along the street © Yagi Yuna
当城市中热闹亲切的烟火气息逐渐消失时,建筑师可以做些什么?应对这一问题,佐野文彦工作室的建筑师们决定为当地打造一座反映当地材料与工艺、彰显当地文化背景与独特身份象征的日式旅馆。
When thinking about ways in which architecture can alleviate the dissipating bustle and atmosphere of the area, a concept to create an inn that makes use of local materials, craftsmanship, and local culture to symbolize the town’s identity was selected.
▼由中庭看入口,viewing the entrance from the atrium © Yagi Yuna
▼接待台,reception © Yagi Yuna
原建筑的中庭本身是为了在由良川河水泛滥时将人们疏散到阁楼而设置的,在改造过程中,建筑师保留了中庭,并将接待空间,楼梯大厅,四间客房以及一间小餐厅围绕中庭组织起来。原有的仓库部分被拆除并改造成一个大花园。
The original atrium which was used for evacuation to the attic in preparation for the frequent flooding of the Yura River was retained in the renovation. A reception space, staircase hall, 4 guest rooms and a small restaurant were created during the renovation. The pre-existing warehouse was dismantled in place of a large garden.
▼由中庭看庭院,viewing the back garden from the atrium© Yagi Yuna
▼由二层平台看庭院,viewing the back garden from the upper floor © Yagi Yuna
▼中庭与吊灯细部,details of the atrium and the droplight © Yagi Yuna
▼庭院入口,entrance of the garden © Yagi Yuna
▼庭院,garden © Yagi Yuna
每个房间都是由当地工匠采用当地材料手工建造的,这些材料包括:丹波漆、福知山靛蓝染料、绫部手工和纸、丹后柏和丹波石等。
Each room was made by local craftsmen using various local materials such as lacquer and stone from Tamba, indigo dye from Fukuchiyama, handmade Japanese paper from Ayabe, and cypress wood originating from Tango.
▼一层客房, guest room on the ground floor © Yagi Yuna
▼室内采用当地材料与日式传统和纸,The interior uses local materials and Japanese traditions paper © Yagi Yuna
▼阁楼改造而成的卧室采用了福知山靛蓝涂料,The attic bedroom is painted in Fukuzhishan indigo © Yagi Yuna
通过创造住宿场所,空置房屋转变为生活设施,游客在城市逗留的时间也因此增加了。当地材料在工匠的手中变身为艺术作品,让人们在住宿期间也能领略到丹后柏丹波石等材料的魅力。建筑希望这种文化的循环与延续能够吸引更多游客与新鲜事物,实现地区的振兴。
By creating a place to stay, one vacant house becomes an occupied facility, visitors can stay in the city, local craftsmen and writers have employment, and visitors can learn about Tamba and Tango through experiencing the craftsmanship of the local materials. We hope that the creation of this new space will revitalize the region and attract new people to the area.
▼餐厅,restaurant © Yagi Yuna
▼浴室,bathroom © Yagi Yuna
▼材料细部,material details © Yagi Yuna
▼底层平面图,ground floor plan © Fumihiko Sano Studio
▼二层平面图,upper floor plan © Fumihiko Sano Studio
▼立面图,elevation © Fumihiko Sano Studio
▼剖面图,section © Fumihiko Sano Studio
Project name: Hishiya Address: 53 Hishiya, Fukuchiyama City, Kyoto Prefecture Program: Hotel Construction: Funakoshi Construction Firm Co., Ltd. Floor area: 213.01㎡ Completion: 05/2020 Photographer: Yagi Yuna
{{item.text_origin}}

