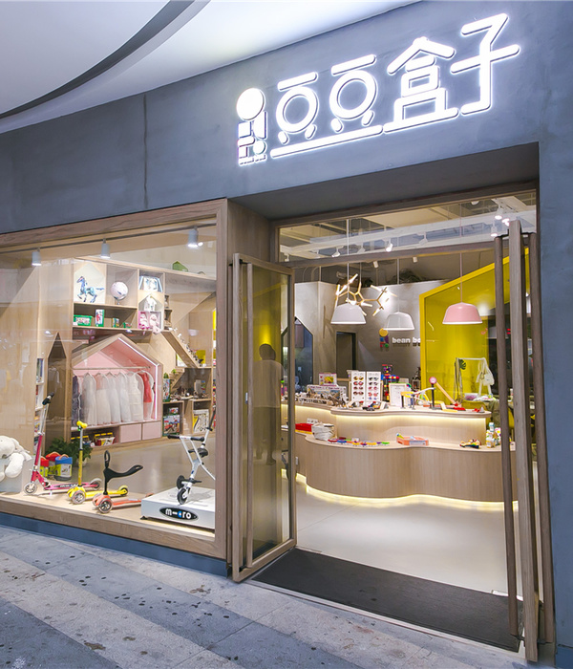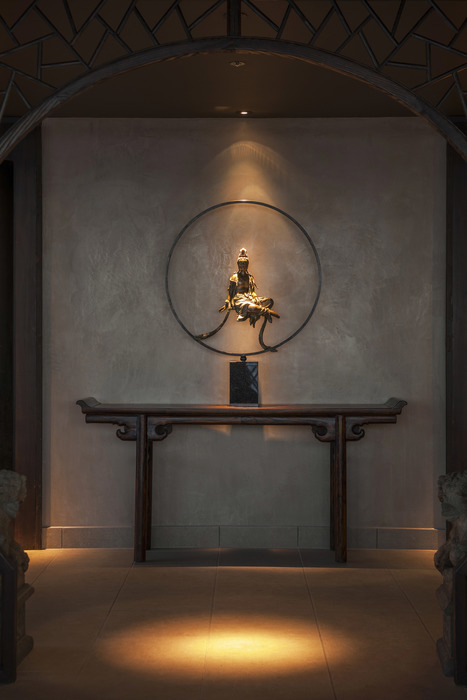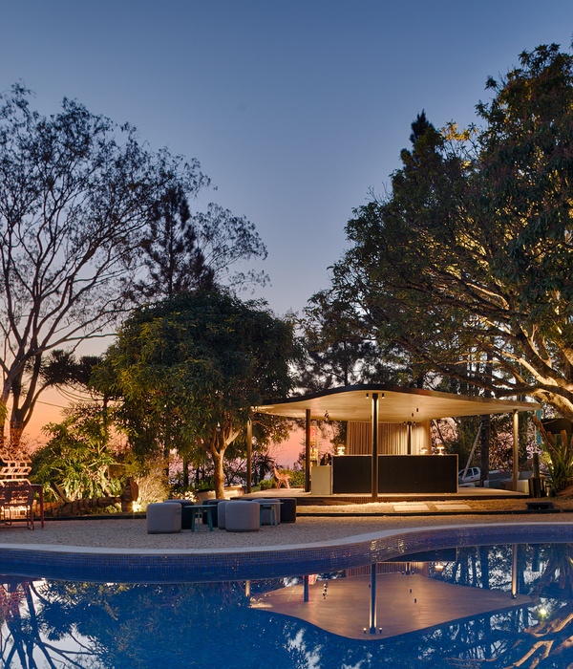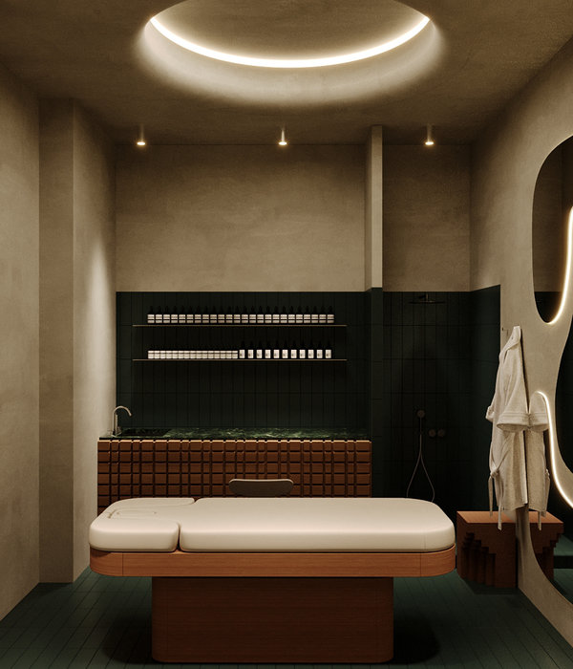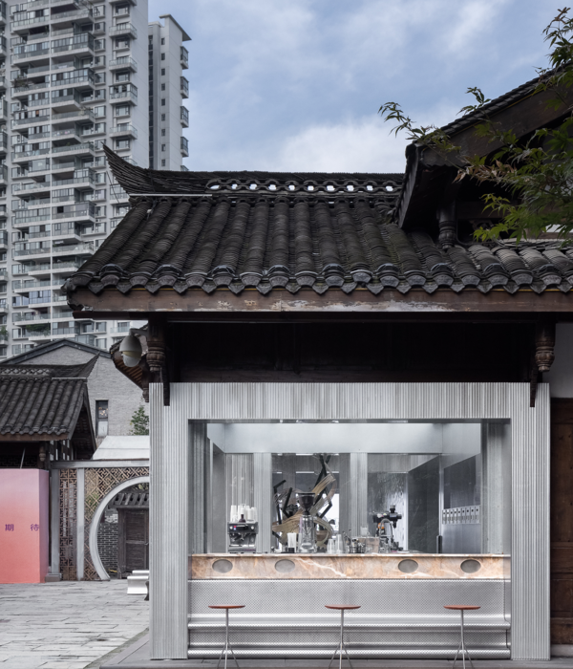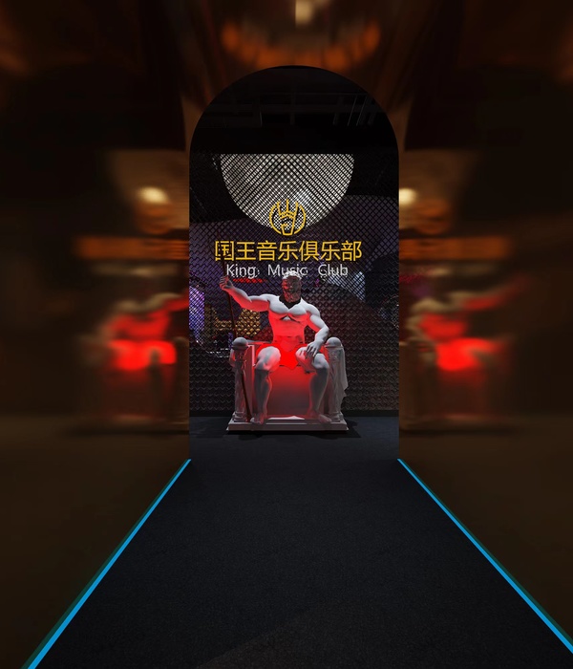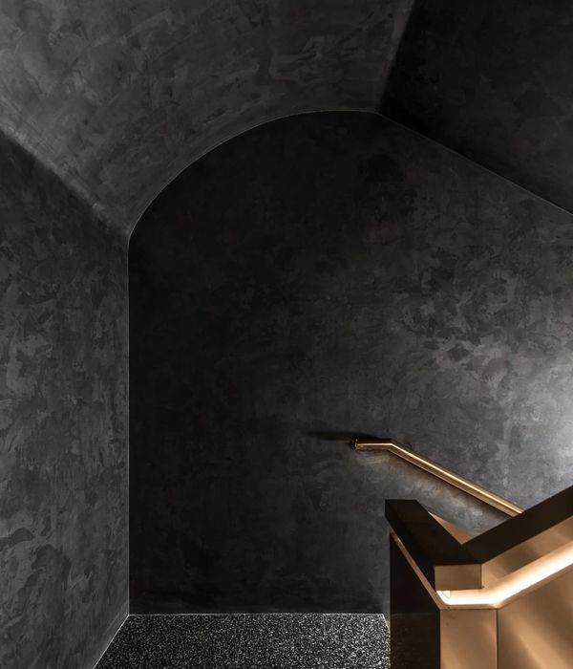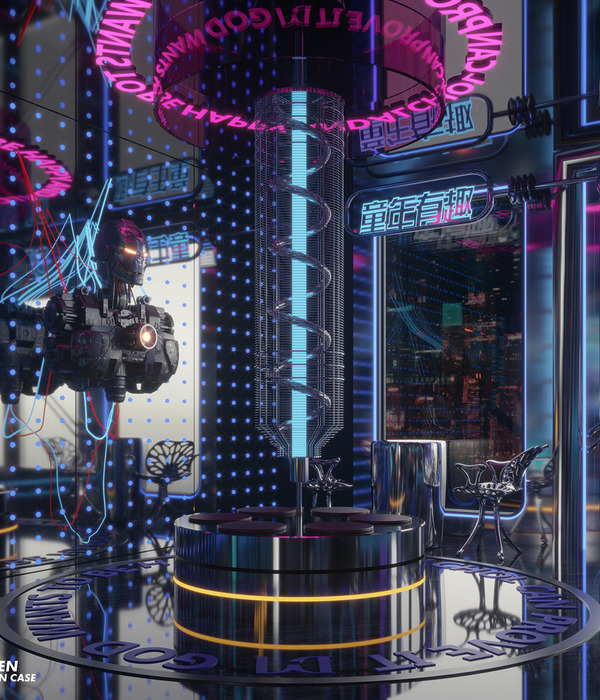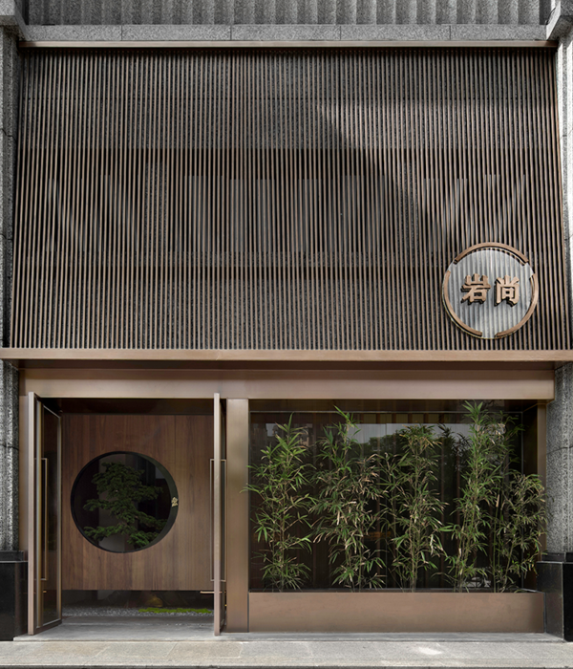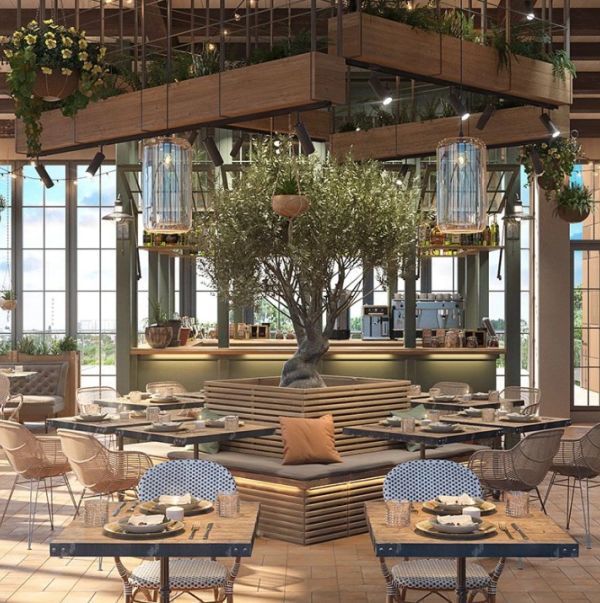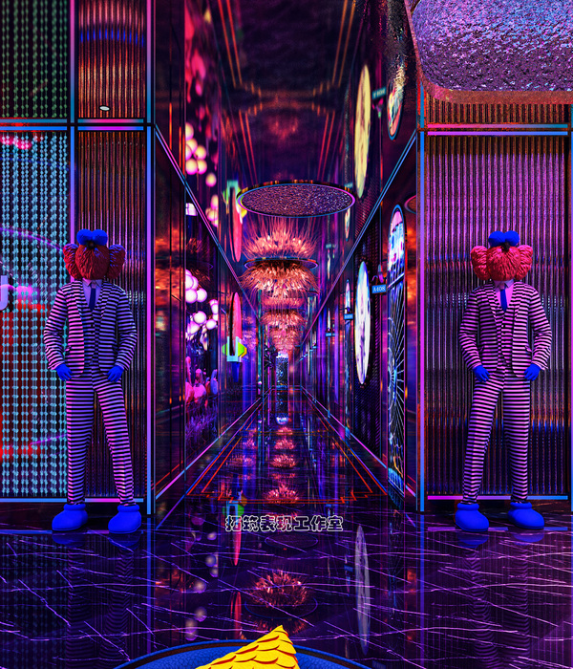在面朝北方的海角之上,翠绿的松林与蓝莓树丛的环绕之中,一栋小屋静静地耸立在巨大的岩石上。建筑师于2010年开始设计,2013年动工,历经五年终于完成了这个项目。
The brief was to design a family house on a north facing triangular promontory, overgrown with pine and blueberry bushes, covered with large boulders. The first sketches were made in 2010 and were put on hold until 2013. The project was completed in 2015.
▽ 松林与蓝莓树丛的环绕之中的居所,family house overgrown with pine and blueberry bushes
▽ 建筑外观,external view
建筑三面临水,另一侧则面向内陆,以免偶尔的漫水切断建筑与外界的所有联系。建筑师利用基地独特的优势,让建筑完全的融入了自然与湖泊之中,但同时也保证了居住者的隐私不受干扰。
Connected with the water front in all directions; except on one side, due to the risk of flooding.
▽ 建筑面朝着湖水,building facing the lake
▽ 草图,sketches
而南北向延伸的上层空间如同脊柱般串联起整个建筑。南侧入口处的体量形成了一个内凹的空间,仿佛欢迎着客人的到来。
The spine like upper floor forms an axis through the house. The entrance to the south welcomes the visitor as the building’s wings stretch out.
▽ 建筑入口,entrance
为了减小建筑的体积感,同时也塑造出更清晰的空间格局,数个小体量交错穿插,形成了整个空间。每个侧翼的尾部都拥有一个小小的露台,框出一幅幅如画的风景,而阳光也从落地的玻璃窗进入,点亮了室内空间。
To reduce the scale and to allow clear definition of the functions of the building, the wings end with patio spaces that allow you to take advantage of the light and views in different directions. Wherever you are in the house, you have access to framed views.
▽ 内部空间,interior space
厨房位于入口左侧的体量之内,错落的巨大露台向外侧延伸,而通高的玻璃窗则让厨房全日都沐浴在明亮的阳光下。用餐空间垂直于建筑的南北轴线,而拥有壁炉的客厅则面对着西侧,遥看着远方的夕阳。娱乐室的窗外则是美丽的延绵山脉。
Just inside the sheltered entrance, the kitchen is to the left, which flows on to a patio that provides sunlight in the morning, mid-day and evening. A dining room is orthogonal to the main axis of the building. The living room with a fireplace faces the evening sun and a framed patio offers protection from the evening light. The media rooms window captures the beautiful terrain.
▽ 建筑西侧立面,west side of the building
现存的柴火小屋被改造为了车库与储物室。用硫酸铁处理过了木质立面与屋顶则呈现出黯淡的灰色,与环绕的松林和岩石相映成趣。一条长长的步行木桥沿着轴线继续向北延伸,一直连通到湖面。
An existing log cabin has been remodeled to function as a garage and a storage yard. The wood facade and ‘faltak’ roof is treated with iron sulphate that corresponds with the materiality of the pine trees and boulders. The footbridge in the north extends until it connects to the lake.
▽ 建筑黯淡的灰色,与环绕的松林和岩石相映成趣,the color of the building corresponds with the materiality of the pine trees and boulders
▽ 长长的步行木桥沿着轴线继续向北延伸,the footbridge in the north connects to the lake
▽ 总平面图,site plan
▽ 一层平面,first floor
▽ 二层与地下层平面,second floor and basement
▽ 立面,elevation
▽ 剖面,section
Architect in charge Hans Murman, Architect SAR /MSA Project 2010-2015 Location, Sunnanö, Sweden
{{item.text_origin}}

