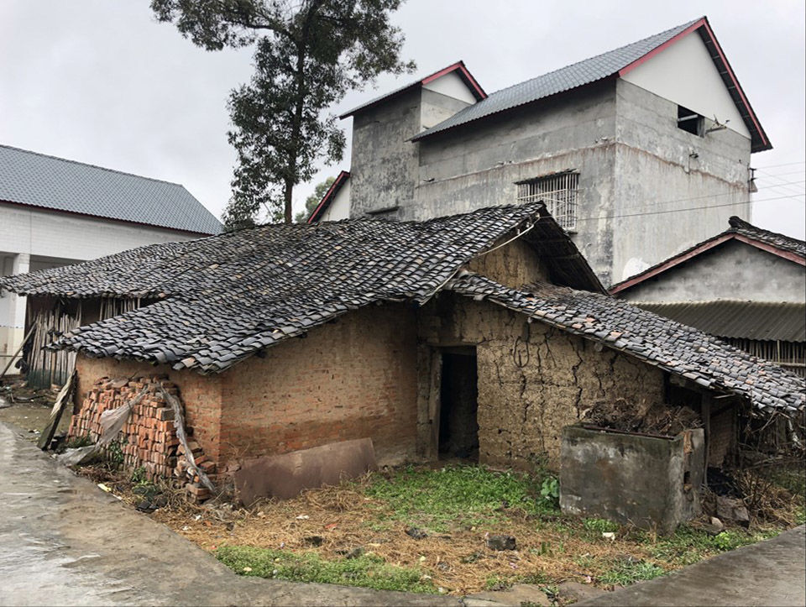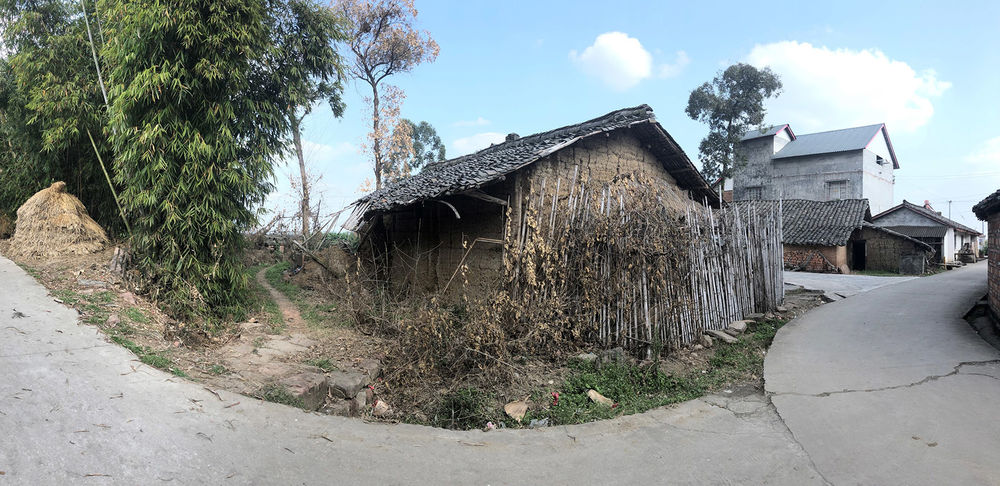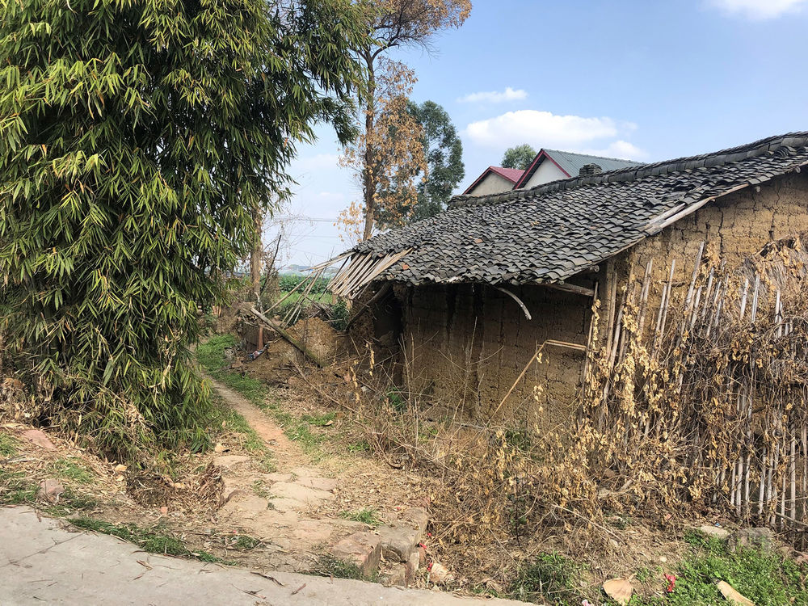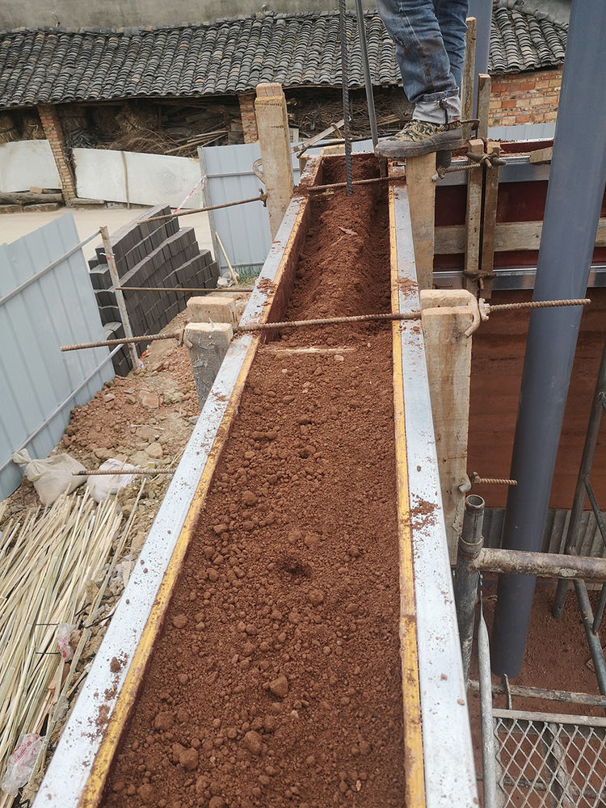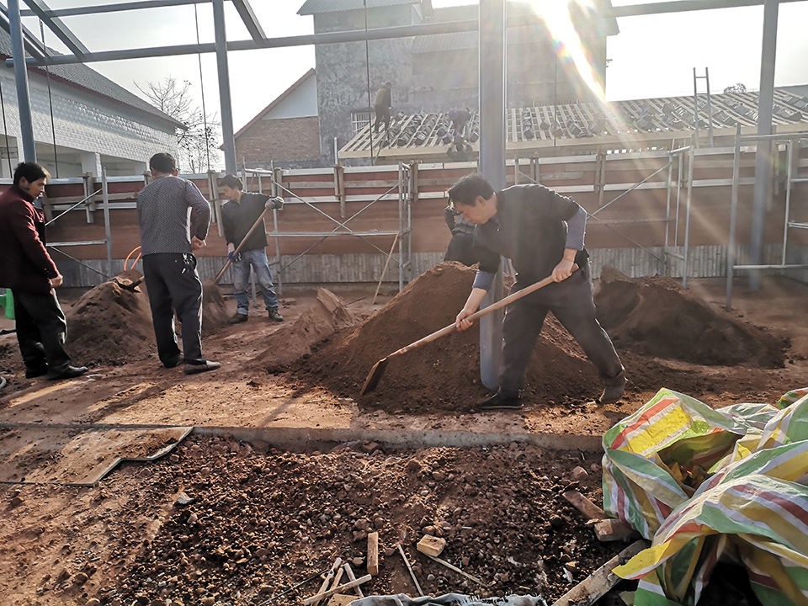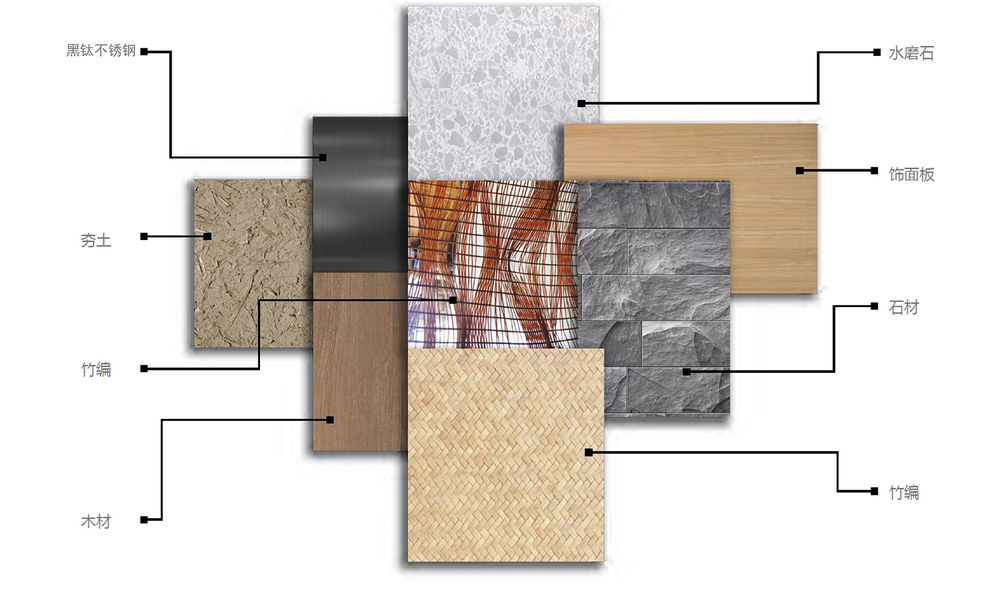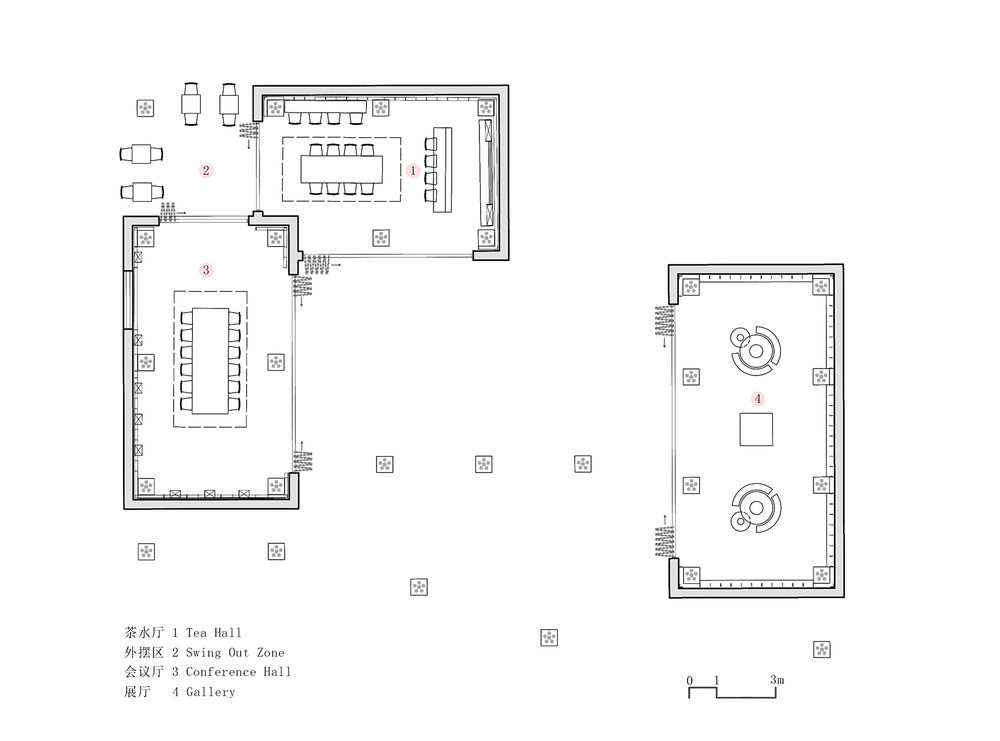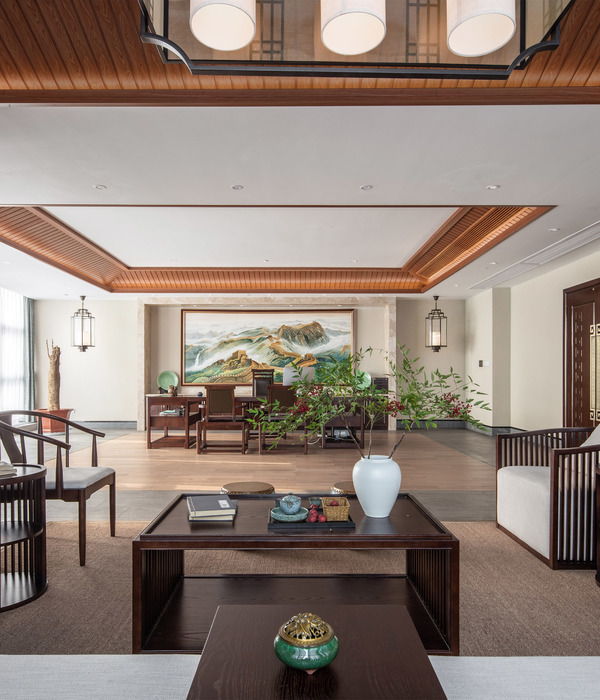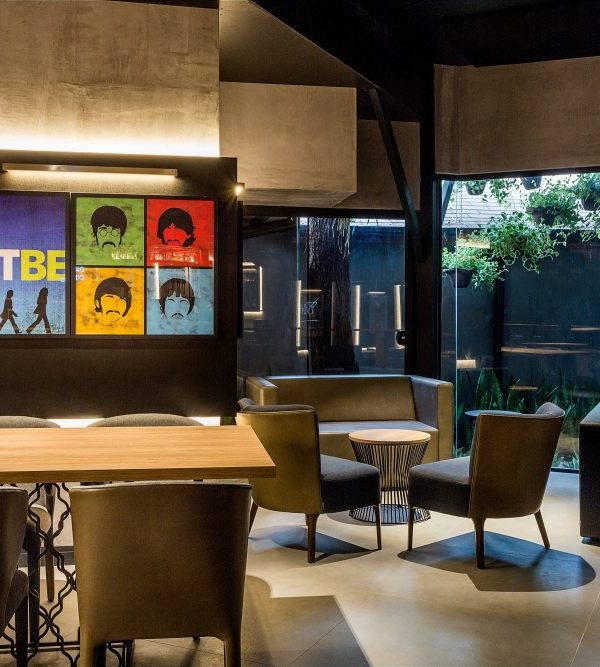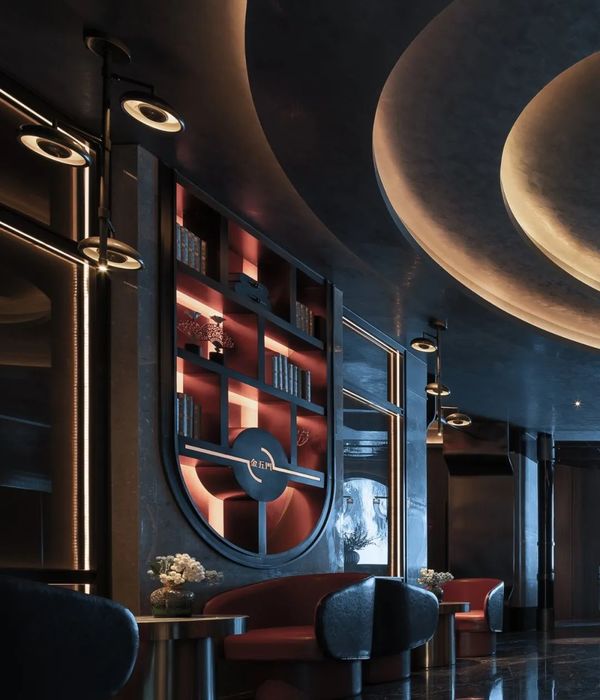圆觉寺村村民中心,成都 / 在行建筑
金堂县圆觉寺村位于成都市东北部,千里沱江之首,县城赵镇为古四川名镇之一。何家院子旧院改造成村民中心的项目就坐落其中。
▼村民中心改造后鸟瞰,Aerial View After Reconstruction © 存在建筑
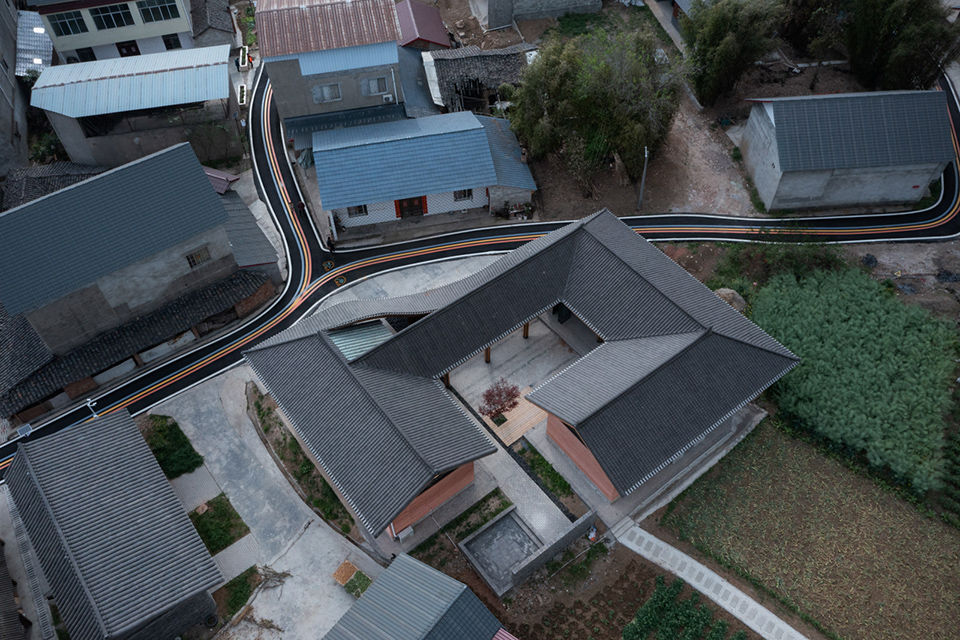
Yuan Jue Si Village,Jintang is located in the northeast of Chengdu, the head of the Tuojiang River, and the county seated at Zhaozhen, which is one of the famous towns in ancient Sichuan. The project of transforming the old courtyard of Hejiayuanzi into a village center is located here.
▼建筑基地,Project Site © 成都在行建筑设计事务所

▼村落原状,Original Character © 成都在行建筑设计事务所

带着对四川典型的乡村建筑的理解,和对大自然环境中院坝房子的想象,设计完成原有两个建筑的连接,以“拆、抬、锔、变、破、引”的策略方式进行重塑。
With an understanding of typical rural architecture in Sichuan and the imagination of having courtyard houses in nature, the connection between the two original buildings is completed. In terms of strategy, it is reshaped according to the methods of dismantling, raising the house, mending, changing, breaking and bringing in.
▼设计策略,Design Strategy © 成都在行建筑设计事务所

“拆”,即拆除残院破损以及后期加建的原始墙面。 “抬”,即将屋顶抬高1.2米,改善建筑内部采光,营造舒适的空间尺寸。 “锔”,即两栋残院拥有同一院落,却相对独立,为使其关系更为紧密,考虑将“锔瓷”的手法衍生至建筑中,让两个独立的屋顶产生联系,将两栋残院联系在一起,重新定义了两者的空间关系。 “变”,即结合平面形态,抽离出双生层面,并将前面的部分脊线压低,形成前后错落的空间连续曲面。传统的折面屋面和旁边抽离出来的流线型融合为一体。 “破”,即为使院落空间更为宜人,采用艺术化手法,将南侧残院南面空间开放出来。 “引”,即将营造的景观空间纳入其半开放的檐下虚空间。
▼结构体系,Structural System © 成都在行建筑设计事务所
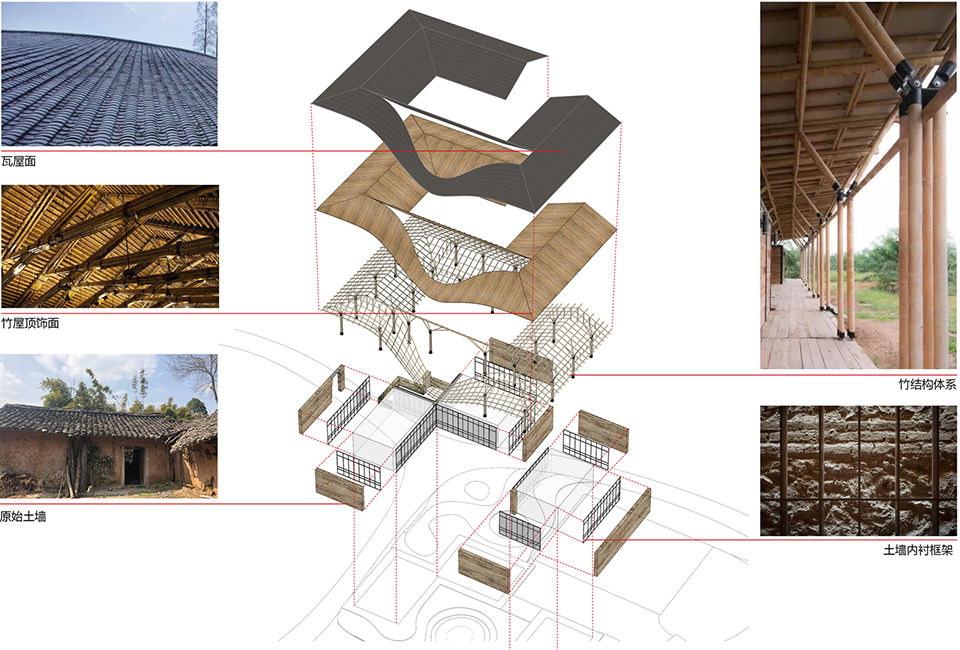
Dismantling is to remove the damaged and additional remnant courtyard. Raising the house means raising the roof by 1.2 meters to improve the lighting inside the building and create a comfortable space. Mending, i.e. the two broken houses have the same courtyard, but they are relatively independent. To make the houses closer, consider deriving the technique of ‘porcelain repair’ into the building, so that the two independent roofs and the two disabled buildings are connected, redefining the spatial relationship between them. Changing means combining the plane shape, extracting the twin roofs, and pressing down some ridges in the front to form a continuous spatial curved surface that is strewn randomly in front and back. Therefore, the traditional folding roof is integrated with the streamline roof drawn from the side. Breaking, that is to make the courtyard space more pleasant, exploring the southern space of the south side of the damaged courtyard with application of artistic techniques. Bringing in is to incorporate the manual-created landscape space into its half-open virtual space under the eaves.
▼结构近景,A Close View to the Structure © 存在建筑
在空间设计上,把原有建筑比较密闭的空间,结合现有功能,重新做了梳理与延展。让原本纯粹的内向型院落,变成了内外集合的院落,同时新建筑维持着原有的样貌关系。远眺这个建筑,穿过植物景观,能看到它盘绕而下跃然而上的屋顶,和自然的流线迂回。
With respect to space design, the relatively enclosed space of the original building was reorganized and extended in combination with the existing functions. The former purely inward-looking courtyard has become a courtyard with inside and outside, while the new building maintains the original relationship in appearance. Looking at this building from a distance, passing through the plant landscape, you could see its winding and leaping roof, and the natural circulation.
▼内外集合的院落,a courtyard with inside and outside © 存在建筑
▼建筑外观,Building Exterior View © 存在建筑
▼夜景,Night View © 存在建筑
在材料的选择上,通过就地取材泥、沙、砾石组成的夯土墙,构建朴素的外墙立面,通透的玻璃瓦与青瓦的相结合,形成了现代元素与传统元素的冲突与碰撞。
▼材料策略,Material Strategy © 成都在行建筑设计事务所
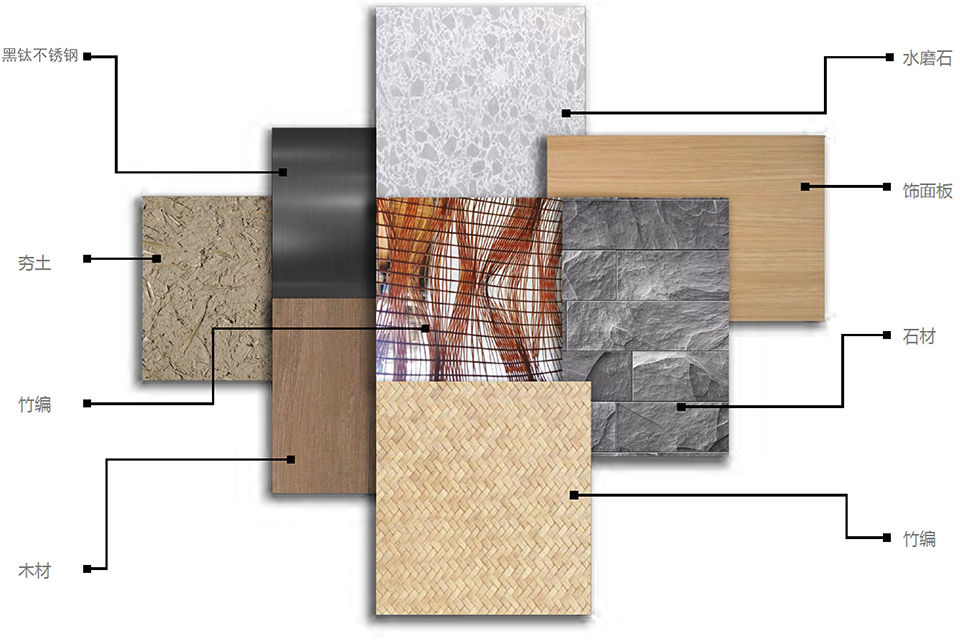
In terms of the choice of materials, the simple exterior wall facade is constructed by using rammed earth walls comprised of mud, sand, and gravel. The combination of transparent glass tiles and blue tiles forms an intriguing conflict between modern and traditional elements.
▼屋顶细部,Roof Detailed View © 存在建筑
夯土是具有时代气息与乡土化的材料。在当下混凝土为常规选择的时代,设计师试图把夯土的定义再次梳理——不再是受力结构,而让它成为一个维护结构,虽然是维护结构,它的“夯”是“真夯”,非 “假夯”,它本身还要保证现代人对建筑的使用功能空间的需求,包括保温结构的需求去考虑,也是因为这些需求,对夯土做了一些在新技术上的实验和实践。
▼夯土实验,The experiments about rammed earth © 成都在行建筑设计事务所

Rammed earth is a material with the flavor of the times and localization. In the current era when concrete is the conventional choice, the designer is trying to redefine rammed soil- no longer a stressed structure, but let it become a maintenance structure. Although it is a maintenance structure, ‘ramming’ is ‘real ramming’, not fake. It must ensure that modern residents’ needs for the use of functional space in buildings, including the requirements for thermal insulation structures. Because of these requirements, we have done some research and practice on new technologies with rammed earth.
▼夯土立面夜景,Rammed Earth Facade by night © 存在建筑
在整个结构体系里,除了钢结构,室内的屋顶和立面主要是靠竹子来做装饰和结构辅助。竹的运用有一些特别——不是为装饰而装饰,而是从结构体系中去体现了装饰,同时对于新工艺“竹”的使用,竹子的柔韧与温和,恰能中和钢结构材质的坚硬与冰冷,也是一次新的尝试和探索。
In the entire structural system, in addition to the steel structure, the indoor roof and facade mainly rely on bamboo for decoration and structural assistance. This use of bamboo is special on some extents, saying that it is not only a simple decoration, but a decoration which is reflected by the structural system. The pliability and gentleness of bamboo can coincidentally neutralize the hardness and coldness of the steel structure. At the same time, this application of the new craft ‘bamboo’ is also a new attempt and exploration in practice.
▼竹子的柔韧与温和,恰能中和钢结构材质的坚硬与冰冷 © 存在建筑 The pliability and gentleness of bamboo can coincidentally neutralize the hardness and coldness of the steel structure
▼茶水厅,Tea Hall © 存在建筑
▼庭院,The Courtyard © 存在建筑
▼总平面图,Site Plan © 成都在行建筑设计事务所
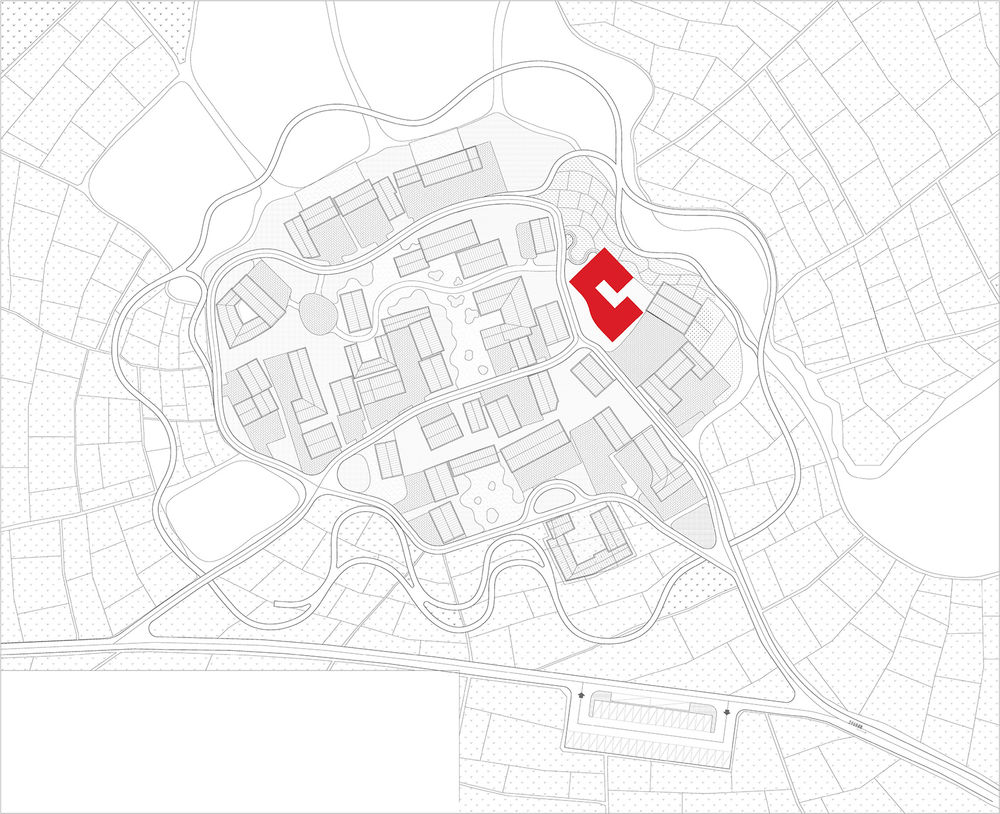
▼平面图,Plan © 成都在行建筑设计事务所
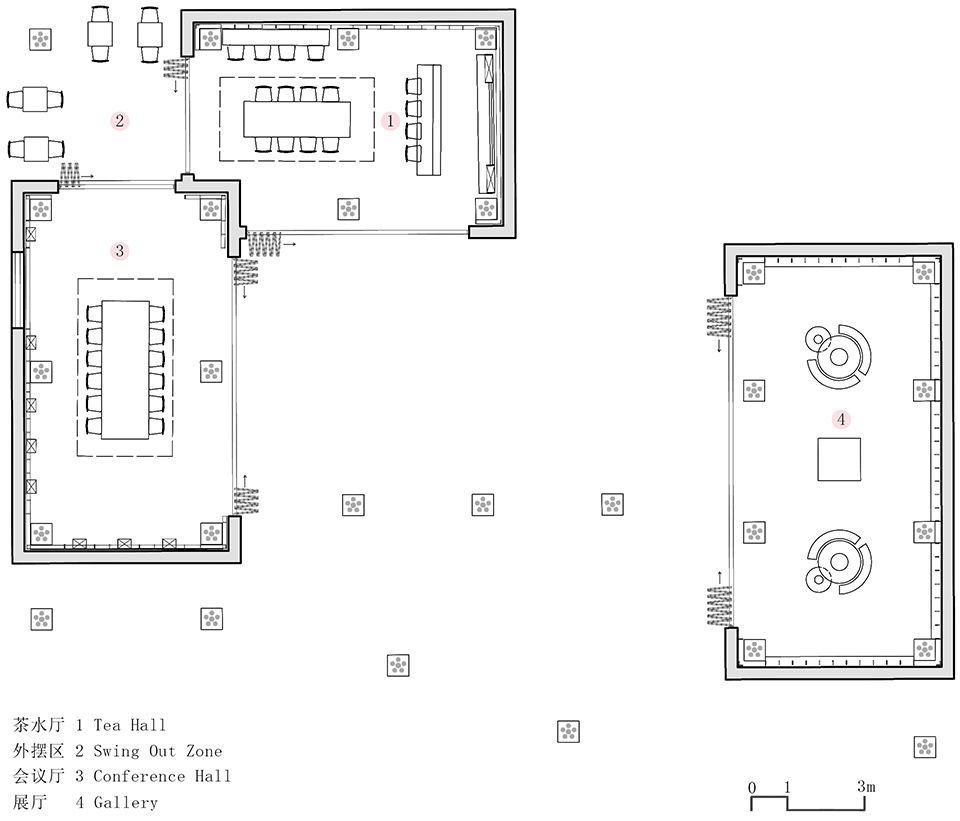
▼正立面图,Main Facade © 成都在行建筑设计事务所

▼北侧立面图,North Facade © 成都在行建筑设计事务所

▼西侧立面图,West Facade © 成都在行建筑设计事务所

项目名称:成都金堂圆觉寺村村民中心 The Project: The Villages’ Center of Yuan Jue Si in Chengdu 设计公司:成都在行建筑设计事务所 Design Company: Chengdu Zaixing Architectural Desgin Firm 主持建筑师:温钦皓 The Chief Architect: Wen Qinhao 设计团队: 李欣波 邓思远 刘铮 张俊伟 许世勇 黄婷 李陈刚 宋柏林 赵亚线 Design Team: Li Xinbo, Deng Siyuan, Liu Zheng, Zhang Junwei,Xu Shiyong, Huang Ting, Li Chengang, Song Bolin, Zhao Yaxian 合作设计团队:上海源规建筑结构设计事务所(结构) Team Cooperation: Shanghai Yuangui Structural Design Firm 建设地点:成都金堂圆觉寺村 Construction Site: Yuanjuesi Village, Jintang County, Chengdu 建设单位:成都金堂县圆觉寺村村委会 Project Units:Village Committee from Jintang County 现场技术工程师:王旺 Field Engineer:Wang Wang 设计年份:2019 Design Year:2019 建筑状态:建成 Construction Status: Completed 建筑面积:420平方米 Building Area: 420 m2 结构形式:钢竹混合结构 Structure:Mixed structure from steel and bamboo. 建筑层数:1层 Building Floor: 1 Floor 主要功能:接待 展示 Main Function:Reception & Exhibition 主要材料:夯土 钢 竹子 水磨石 Main Material:Rammed earth,Steel, Bamboo, Terrazzo 摄影师:存在建筑 Photographer: Arch-Exist
