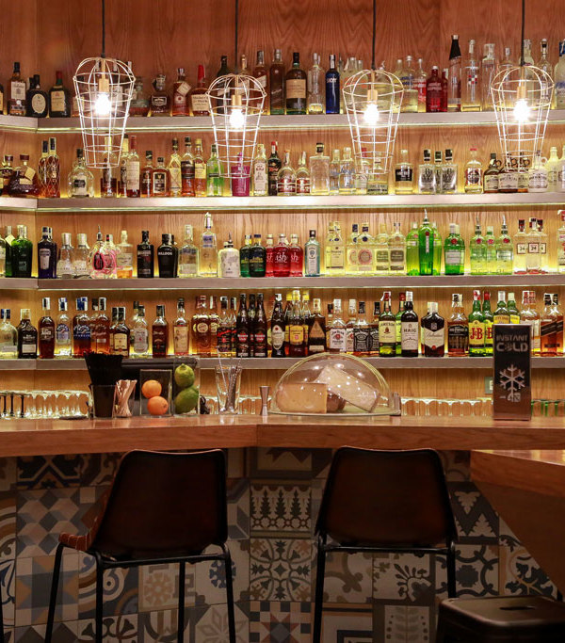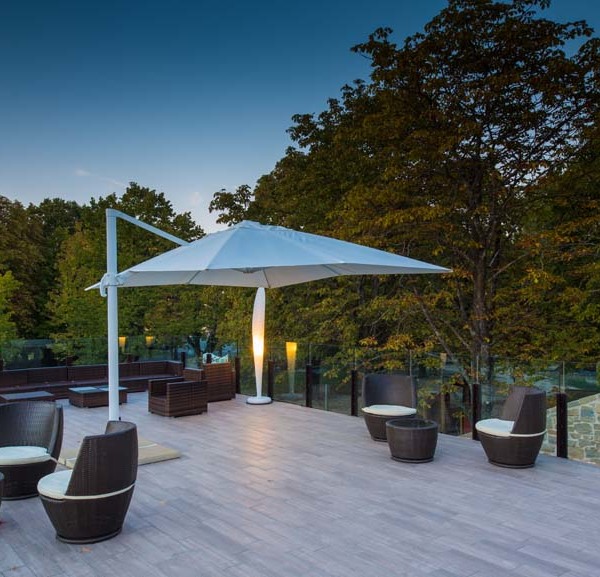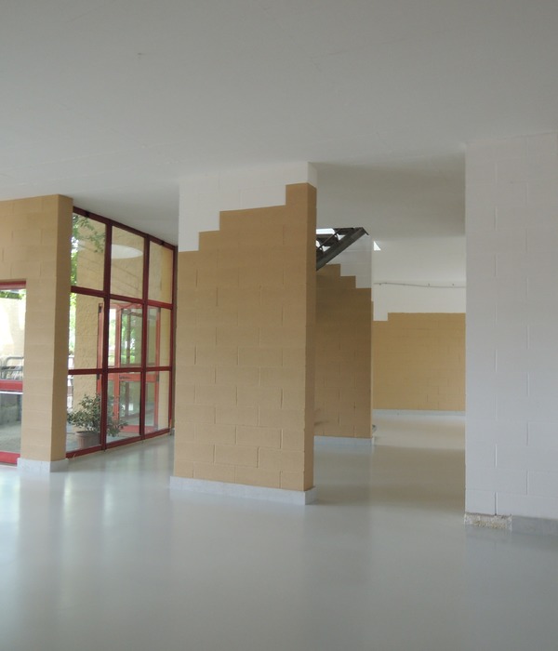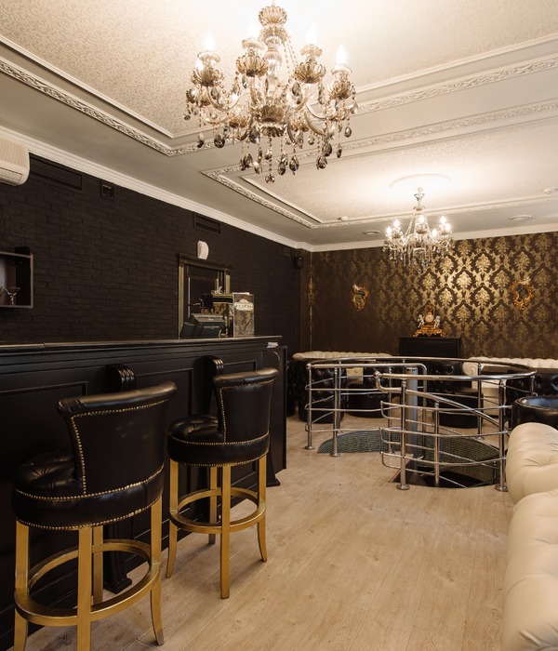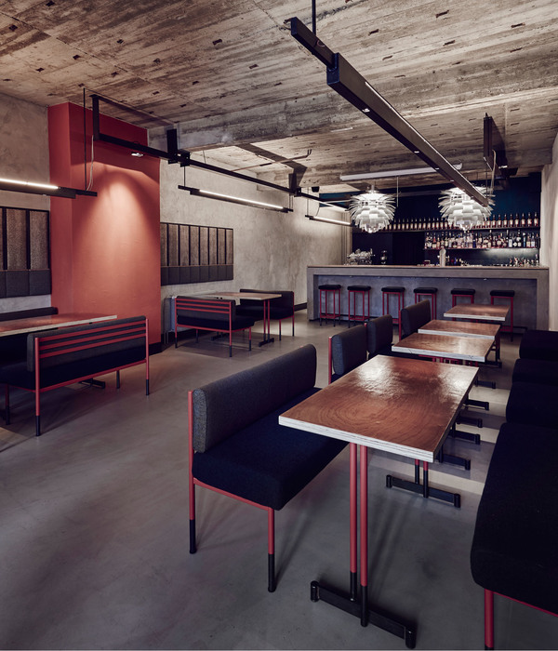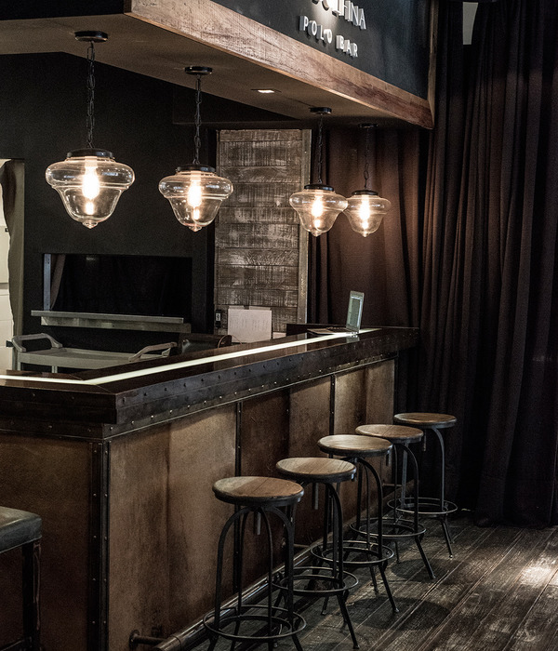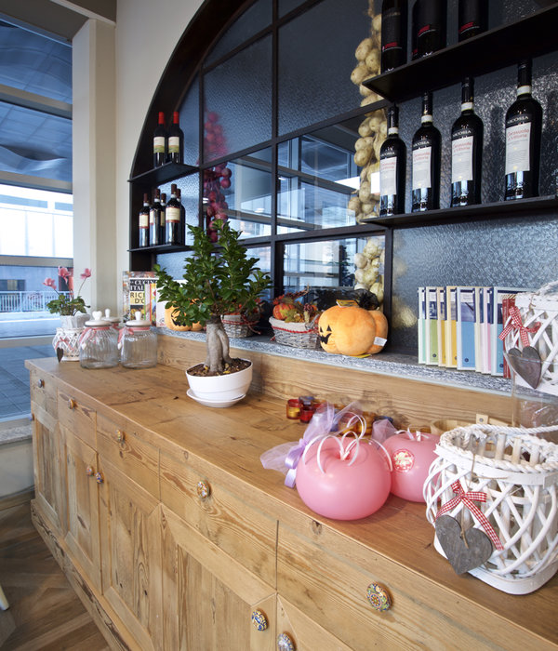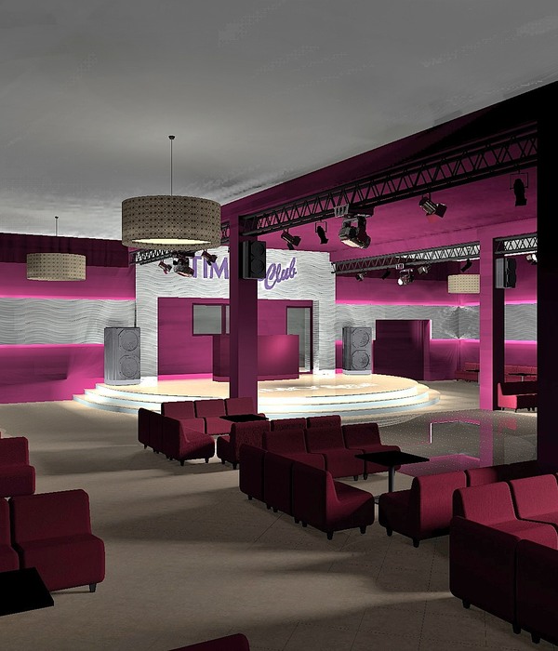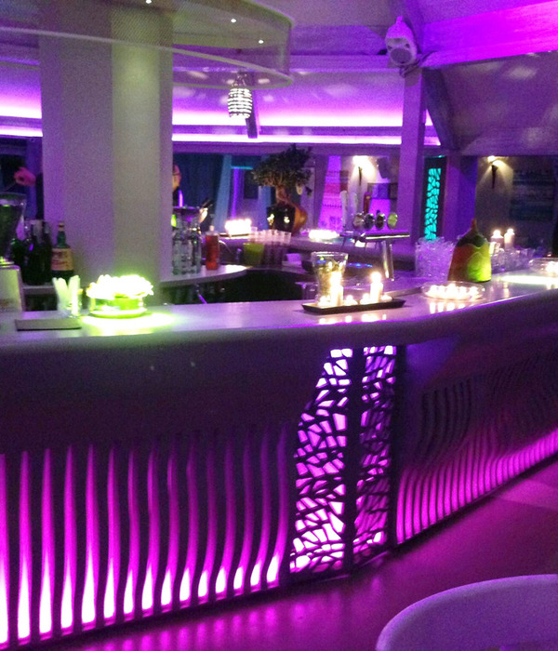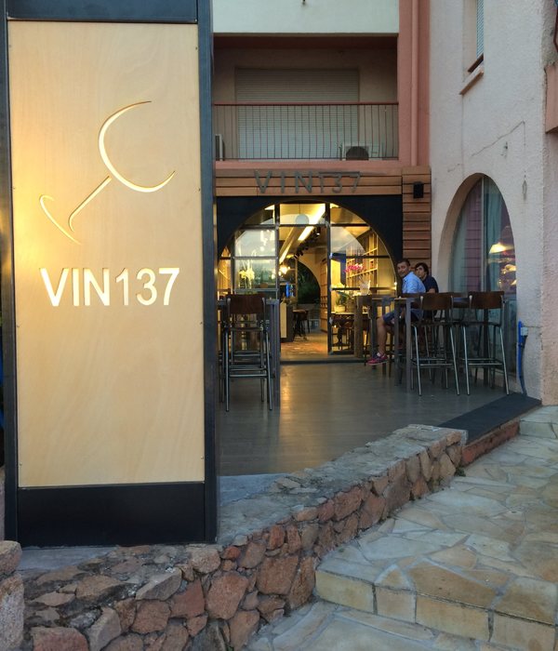- 项目名称:广东东莞尚亿沐足
- 设计机构:屋上三间设计机构
- 主案设计:屈剑,陈博文
- 设计团队:刘晨,张卓,杨莹,肖涛,唐榕
- 设计面积:1500 ㎡
- 项目地点:广东东莞
- 设计时间:2021.02
屋上三间设计机构专注于打造住宅和商业环境,并提供从概念到完成的完整室内、庭院设计服务。
Wushangsanjian is an institution of designing,specializing in creating residential and commer cial environments and proving full interior and garden design services from concept to completion.
繁华喧嚣的都市,快节奏的生活方式。
每个人都需要精神上的释放。
A bustling city, a fast-paced lifestyle.
Everyone needs spiritual release.
广东 东莞 尚亿 · 沐足项目
Guangdong Dongguan Shangyi Foot Massage Project
01.
LOBBY
设计师延续原生环境之自然景观于空间中,以泉、木、树、石意象为根本,带予空间勃勃生气,注入新的生命;传达一致的朴质温暖感受,却以不同排列建构,重新诠释内部空间。
The designer continues the natural landscape of the original environment in the space, based on the imagery of springs, woods, trees, and stones, bringing vitality to the space and injecting new life; conveying the same simple warm feeling, but constructed in different arrangements and reinterpreted Internal space.
02.
AISLE
过道空间小中见大,借景造景,相互渗透,运用色彩、灯光、材料、的对比与搭配,贯穿到整体空间。设计融入中国传统文化,以细腻的林木与粗犷的山石为元素符号,空间静谧中孕育着大气和淡然。
The small space sees the big one, borrowing the scenery to create the landscape, infiltrating each other, using the contrast and collocation of colors, lights, materials, and throughout the overall space. The design is integrated into Chinese traditional culture, with delicate forests and rough mountains and rocks as element symbols, and the space is quiet and indifferent.
03.
PRIVATE ROOM
包厢空间注重功能的同时强调色彩、材质、尺寸、细节及饰品等给人的五官体验感受,打造出远离尘世喧嚣,质朴无暇,回归本真的高品质沐足会所。
While focusing on functions, the box space emphasizes the five senses experience of color, material, size, details and accessories, creating a place far away from the hustle and bustle of the world, simple and flawless, returning to the authentic high-quality foot massage club.
- Original structure diagram -
- Layout plan -
W S S J -
屋上三间
—— 只为创造无尽空间想象。
WuShangSanJIan - To create the imagination of infinite space for future design.
△合作联系
项目名称:广东东莞尚亿沐足
设计机构:屋上三间设计机构
主案设计:屈剑、陈博文
设计团队:
刘晨、张卓、杨莹、肖涛、唐榕
设计面积:
1500 ㎡
项目地点:广东东莞
设计时间:
2021.02
{{item.text_origin}}

