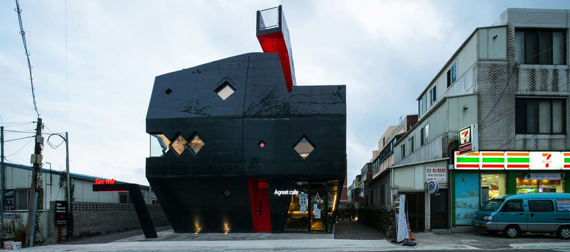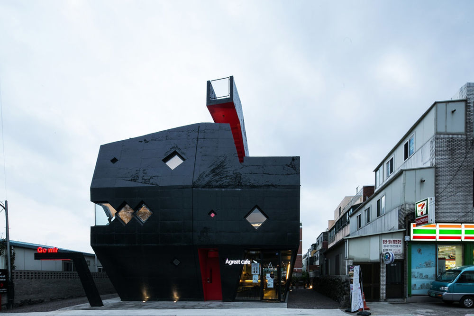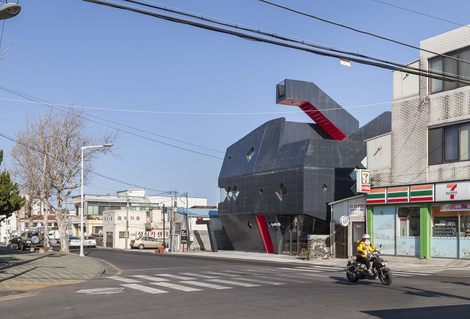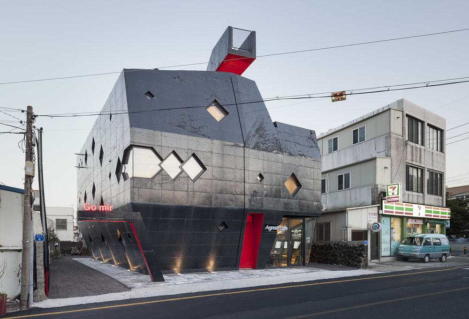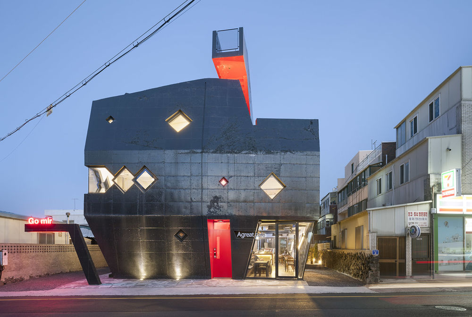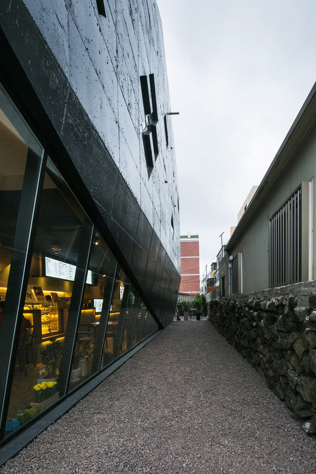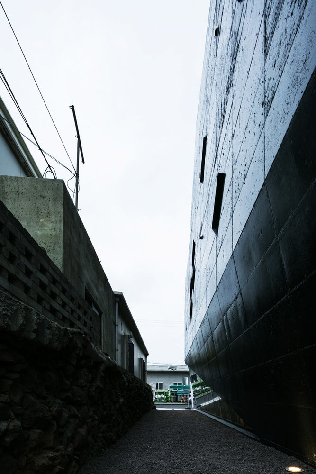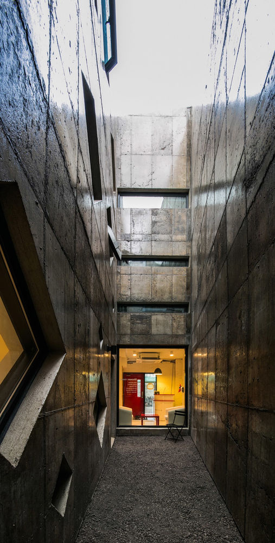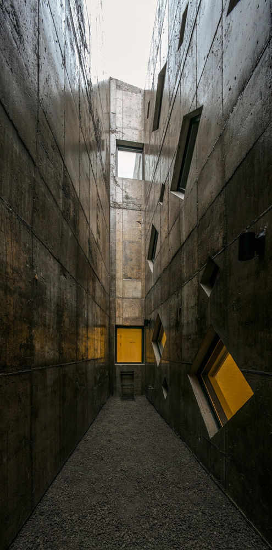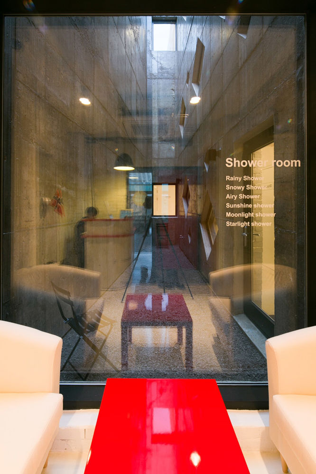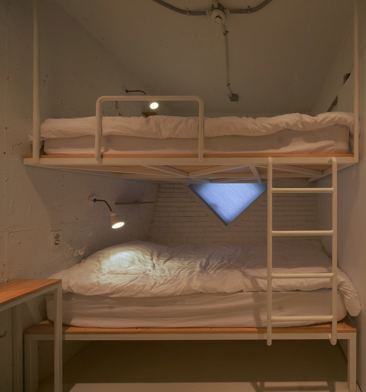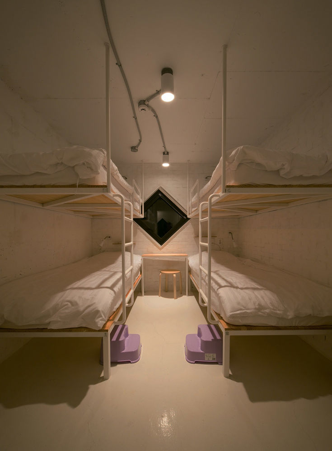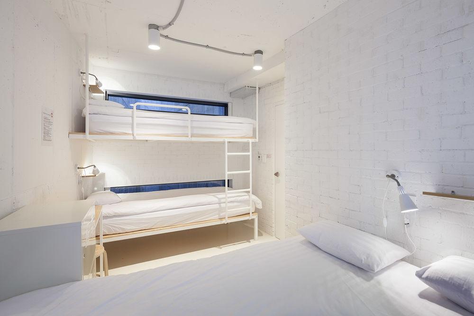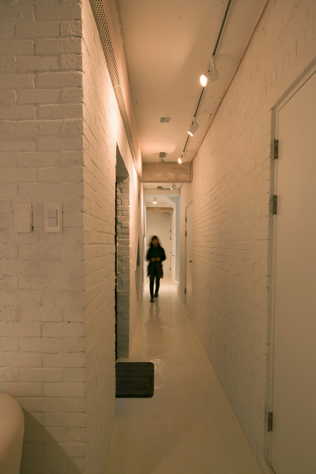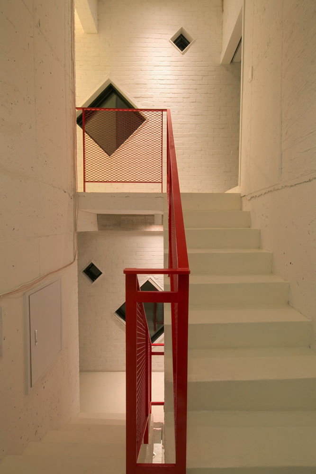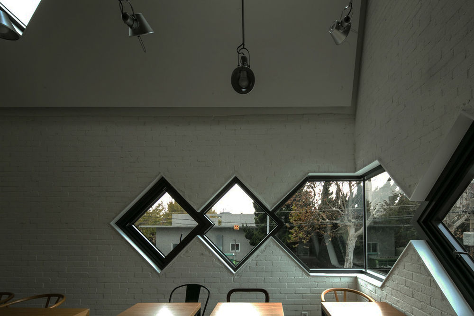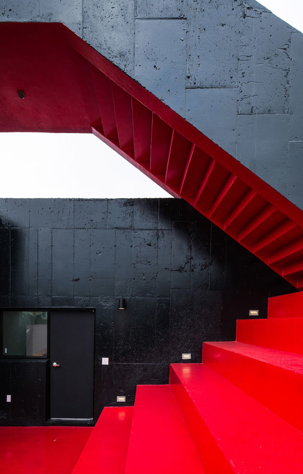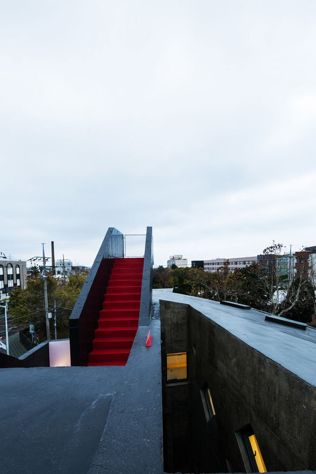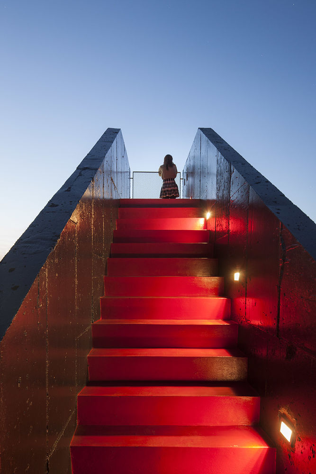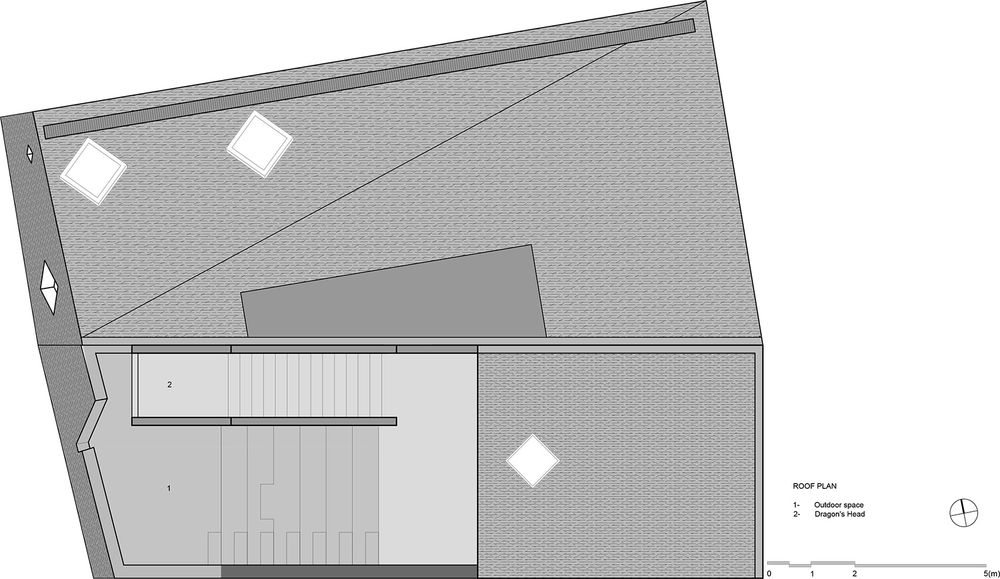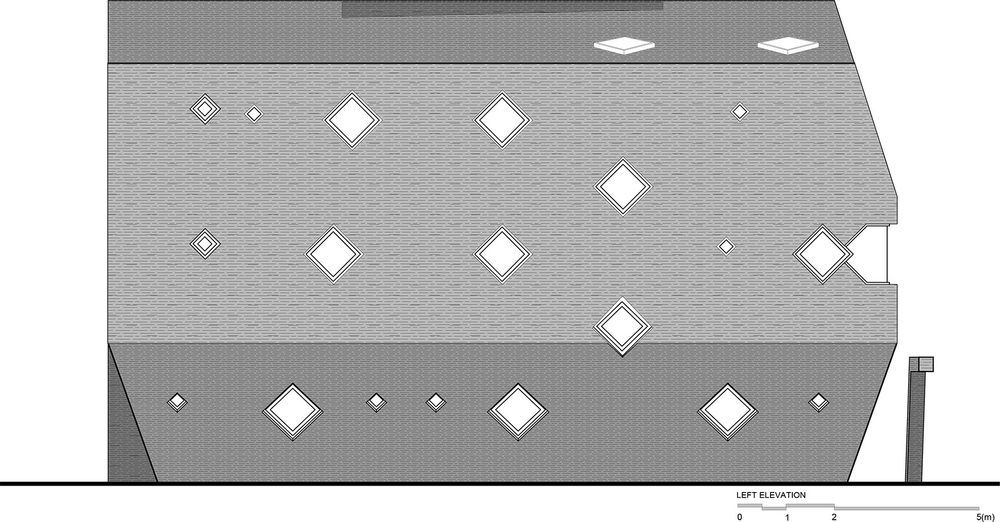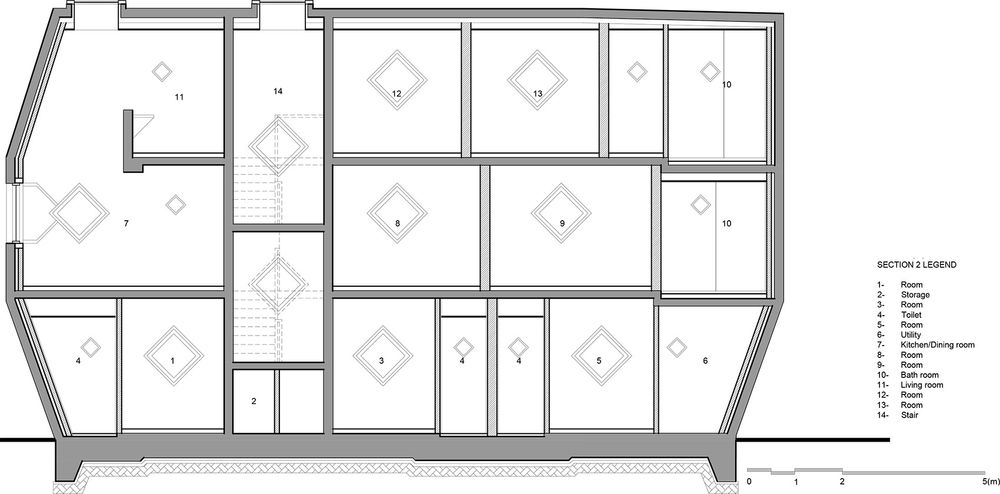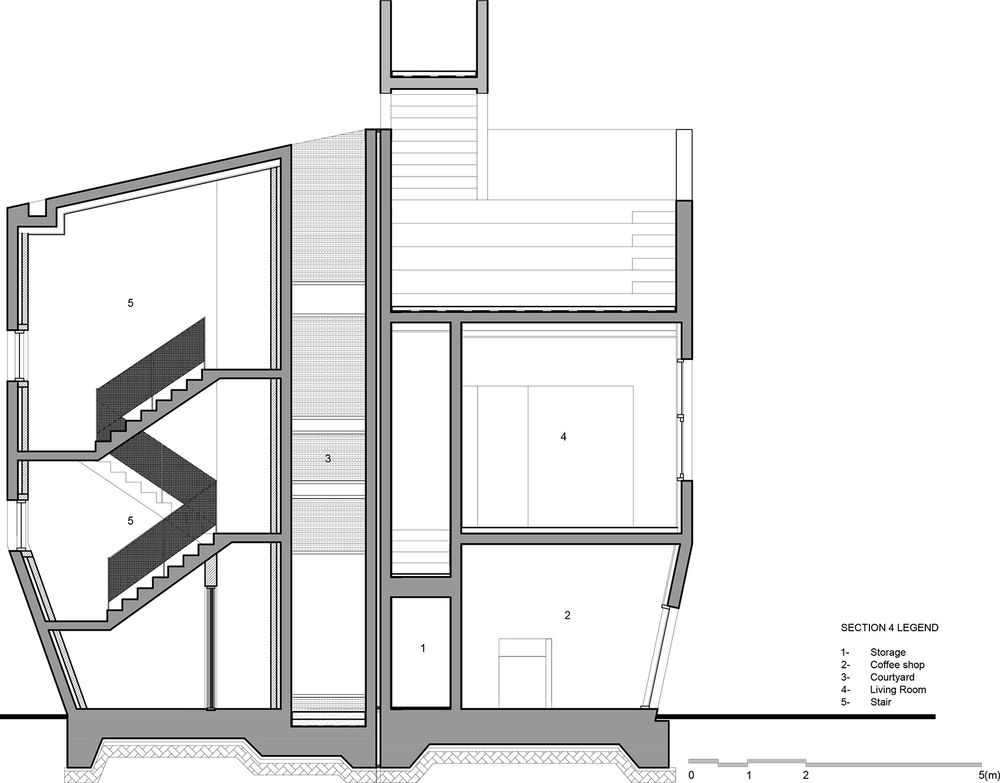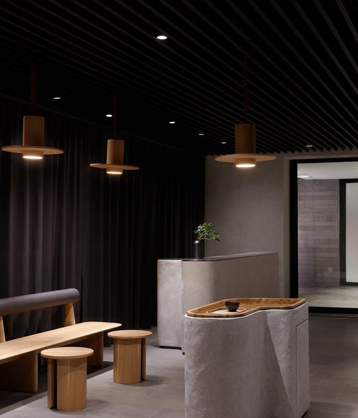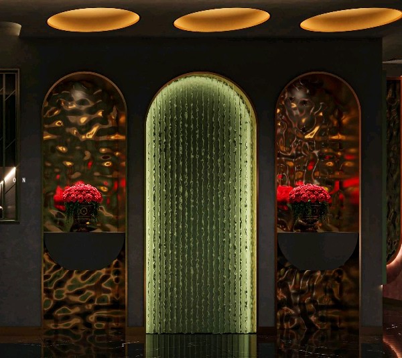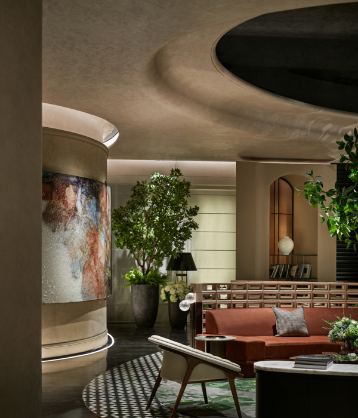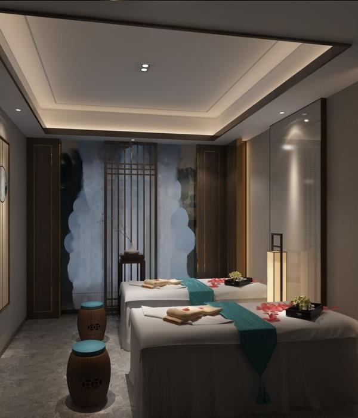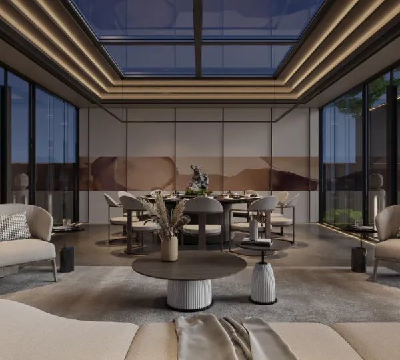龙头屋,济州岛 / Moon Hoon
Gomir 为业主之姓高“Go”和韩文中的龙“mir”的组合,意为高家的龙。
Go happens to be the Surname of the client… mir in Korean means a dragon…so Gomir means Go’s dragon…
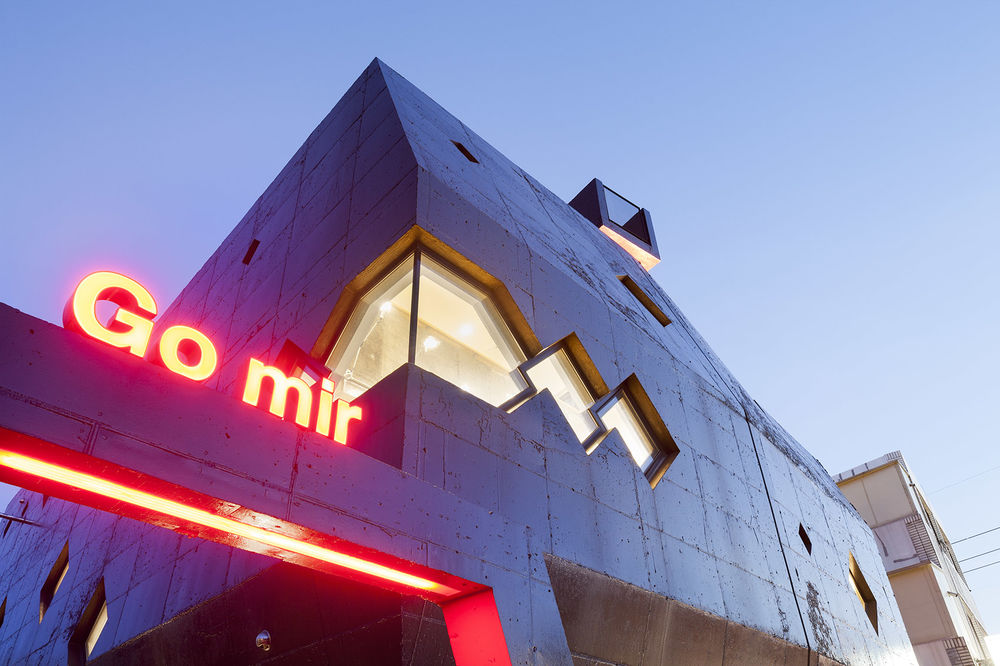
济州岛位于韩国南部,是享誉海内外的度假胜地。高大的汉拿山耸立在岛屿中央,延绵的海岸线上俱是黝黑的玄武岩。温暖湿润的气候让这里的植被与韩国大陆大相径庭。建筑基地位于岛上著名景点“龙头岩”的附近,由百万年前的熔岩冷却而成的岩石如同巨龙咆哮着从海中跃出一般。建筑师受“龙头岩”的启发,在这块平庸无奇、被建筑环绕的临街地块内打造了一个独树一帜的建筑。垂直方向的空间延展确保了建筑与宽阔海景以及汉拿山景间的视觉联系不被阻断。
Jeju is an Island south of Korean peninsular, famous as a vacation spot. The landscape is dominated by halla mountain in the center and basalt rocks by the sea. The weather is more balmy than mainland which allows for more exotic vegetation growth. The site is located just five minute walk from a famous tourist site called Yongdoam(dragon’s head), which is a basalt formation that looks like a dragon’s head.
The story and appearance generated by basalt Yongduam became a point of departure for the new design. The site itself has nothing spectacular, having a two way road in front, surrounded by common buildings. but, going up vertically meant that sights of the sea and Halla mountain could be secured.
▽ 龙头岩和建筑,Yongdoam and Gomir

▽ 平凡街道中的独特存在,a spectacular building surrounded by common buildings
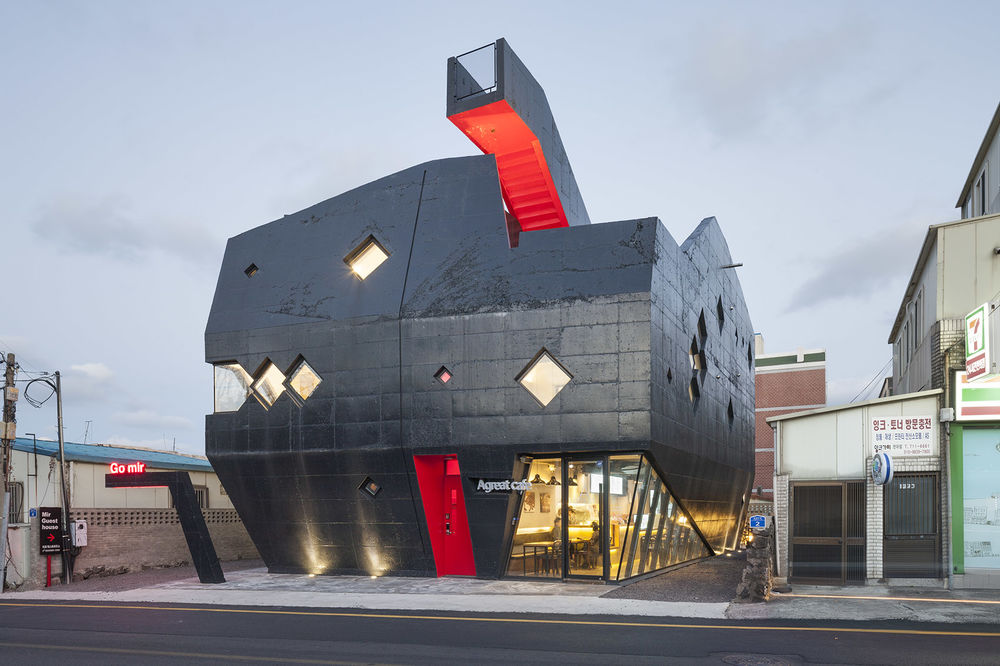
业主高先生是土生土长的济州岛人,他放弃了首尔繁华的都市生活,回到故乡开始经营自己的小生意-建筑的一侧是民宿,另一侧则是咖啡馆以及他们一家人的住所。
受预算额度的所限,建筑师必须尽可能地利用场地的现状条件。尽管基地尺寸宽绰有余,他还是放弃了开敞的组合式建筑,而是将三种截然不同的功能井然有序地置入了单一的建筑体中。斑驳的黑色泡沫外墙则呼应着不远处海边经历了万年风雨冲刷的玄武岩岸。
Go is a surname that is very common among Jeju Islanders. The client is a Jeju born Islander who worked as an imported car dealer in Seoul. He decided to return to his island of birth to start his own business, a guesthouse, and a coffeeshop with a home for his family.
The budget was very tight from the start, so many things were taken as given conditions. The three different functions merged to make one building, instead of two or three, even though site is large enough to accommodate at least two buildings with a decent courtyard in the middle. The exterior finish was decided early on, a eurofoam finish with paint reminiscent of basalt rocks.
▽ 单一体量被置入三种截然不同的功能,红色的大门为私人住所入口,其左侧为民宿,右侧的一层则为咖啡馆,looking from the road, left is the guest house and the right is the coffee shop and the house
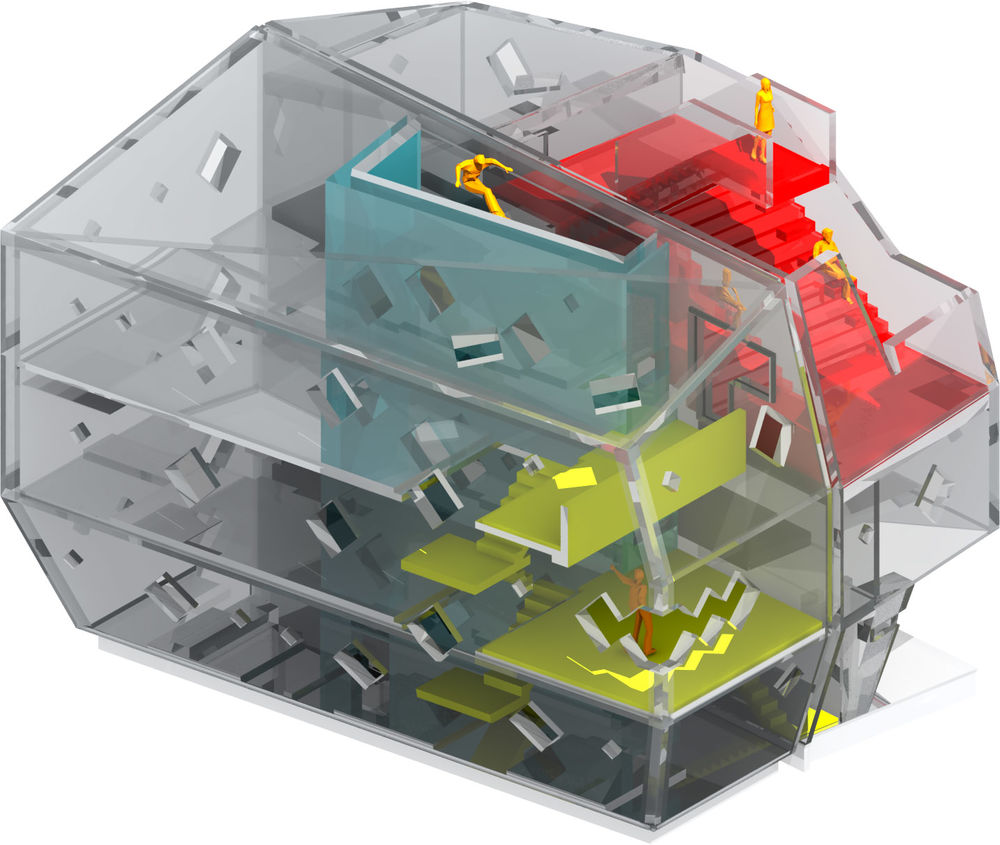
简洁的方形体量中空间紧凑而高效。建筑的北侧为民宿空间,而光照条件更为优异的南侧,则作为底层咖啡馆和日常居住空间所使用。在中间,一个小小的天井贯穿上下,为民宿带来自然的通风和采光。微微倾斜的一层墙面带来了一种纵向的延伸感,也给这间压着后退红线而建的建筑带来更为充足的使用空间。民宿的入口位于建筑后侧,闹中取静的小院让建筑似乎独立于来往的繁忙交通而存在。接待前厅后侧的小天井里洒满阳光,给紧凑的空间带来一丝轻松的氛围。一层的小房间各自拥有独立的卫浴空间,而二、三层则是可容纳多至五人,共用浴室的数间套房。二层西侧通高的公共厨房之上,是与其相同的小阅览室。
The program requested by the client and the budget sculpted a simple and dense block of function with a small atrium in the middle carrying on the porosity concept for ventilation and light purpose for guest house design. Looking from the road, left is the guest house and the right is the coffee shop and the house. The south east was given to the house for better everyday living conditions. The 1st floors are angled because even though the footprint is small the volumetric experience is of spatial expansion. It is built to the maximum, so the angle and the extra volume is a bonus. The entrance to the guest house is at the rear, providing a walking experience and buffering from the busy traffic. The small lobby is greeted by an atrium of 3 floor depth. It provides a calm well of light gives some space of breath in otherwise a tight space compositions. The rooms in the 1st floor is small but have private bathrooms. Rooms in the 2nd and 3rd floors have communal bathrooms with a one 5 person family rooms in each. The communal Kitchen and breakfast room has double height space, visually connected to the library on the third floor.
▽ 一层咖啡馆,倾斜的外墙带来纵向的延伸感,coffee shop at the first floor
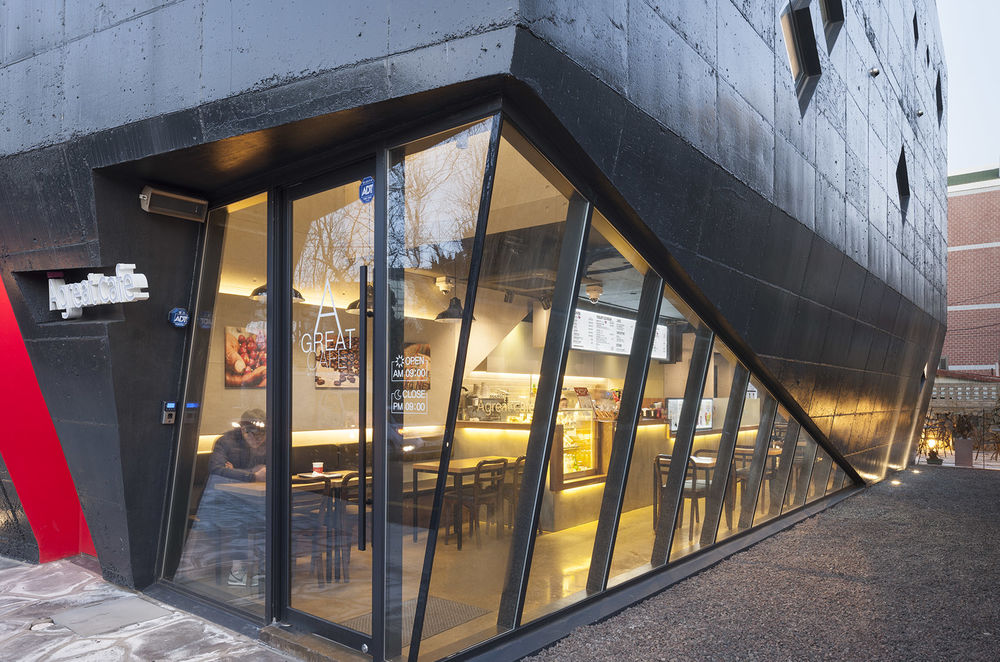
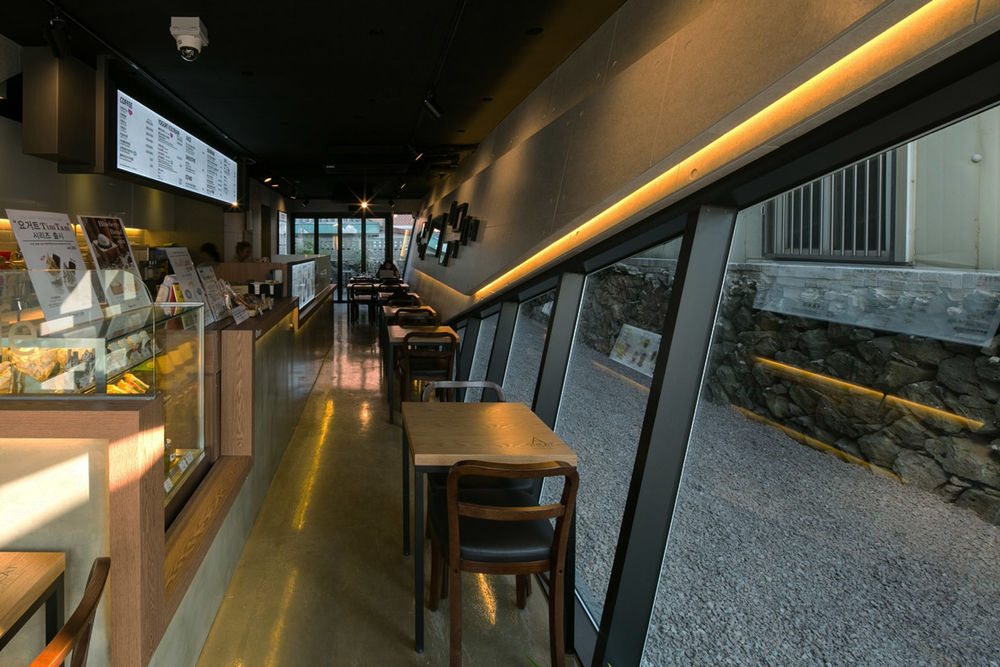
▽ 后院内的民宿入口,entrance to the guest house at the rear
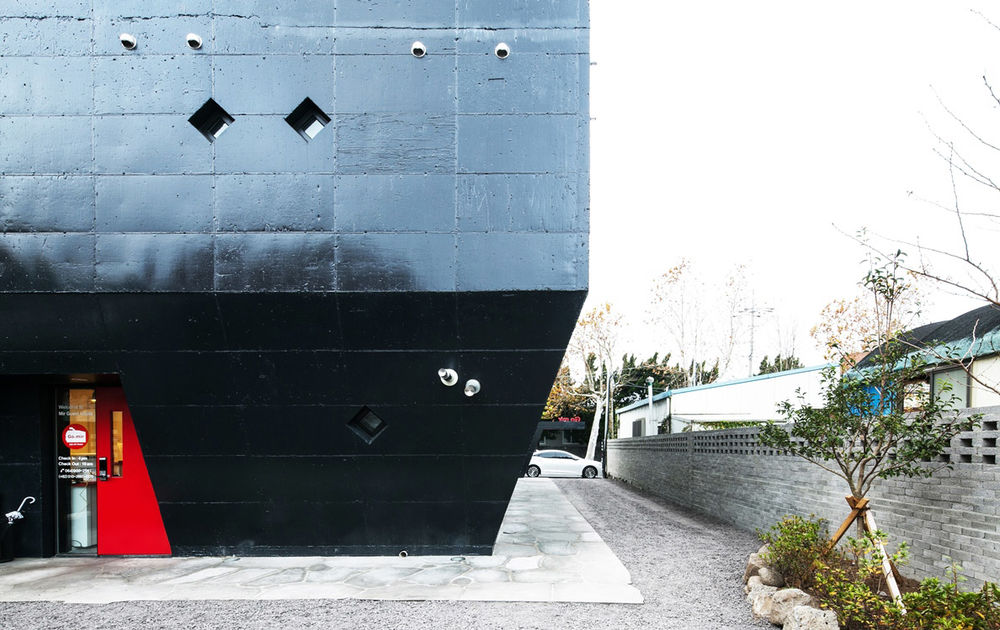
▽ 接待前厅后侧的小天井,the small lobby is greeted by an atrium
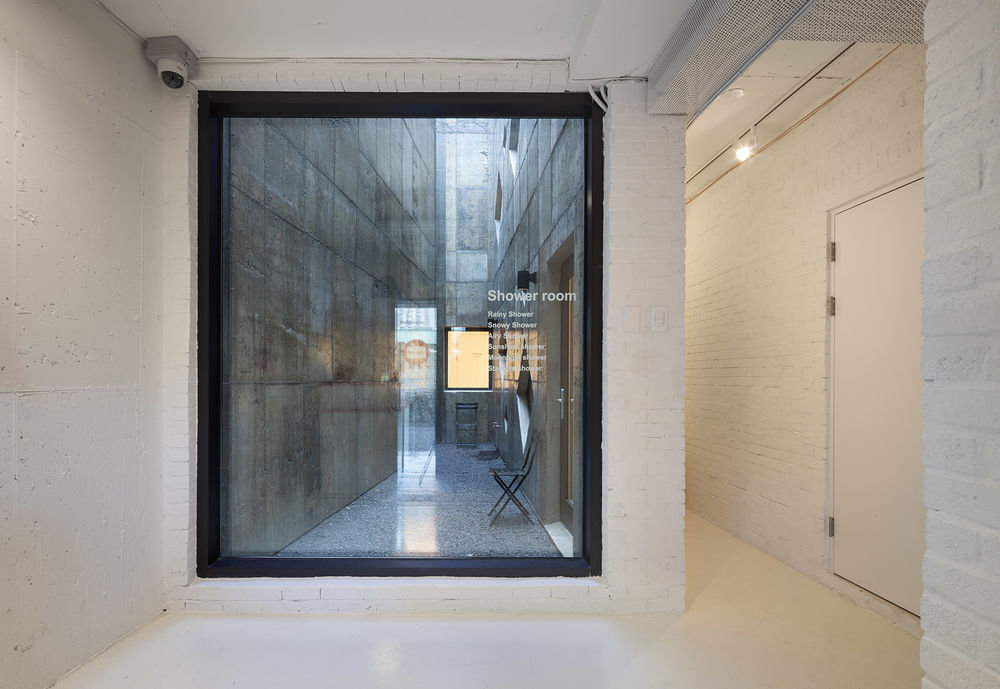
▽ 贯穿上下的小天井带来阳光和空气,a small atrium carrying on the porosity concept for ventilation and light
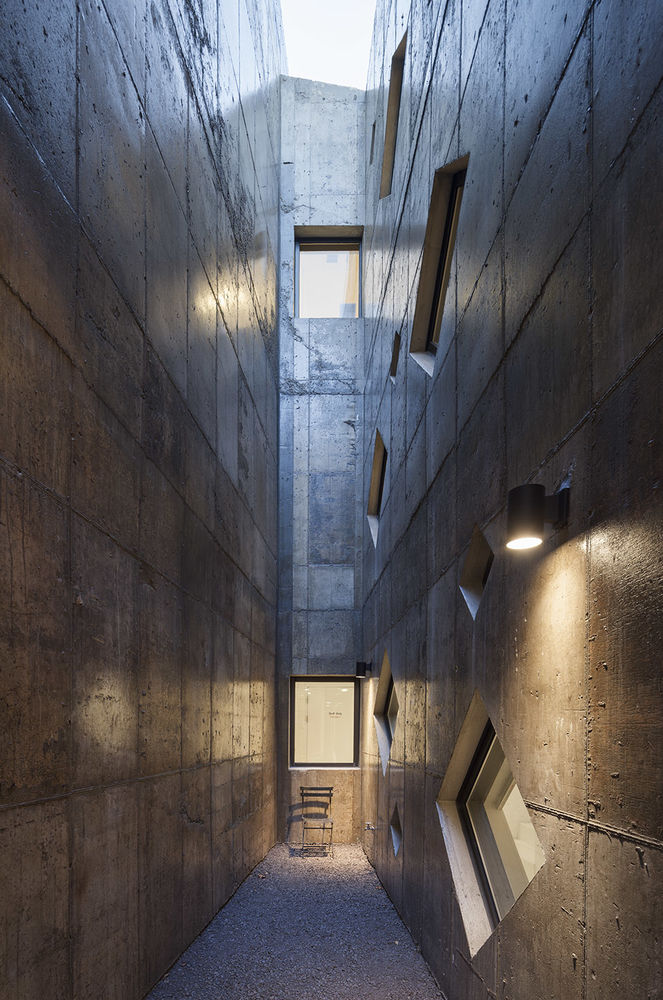
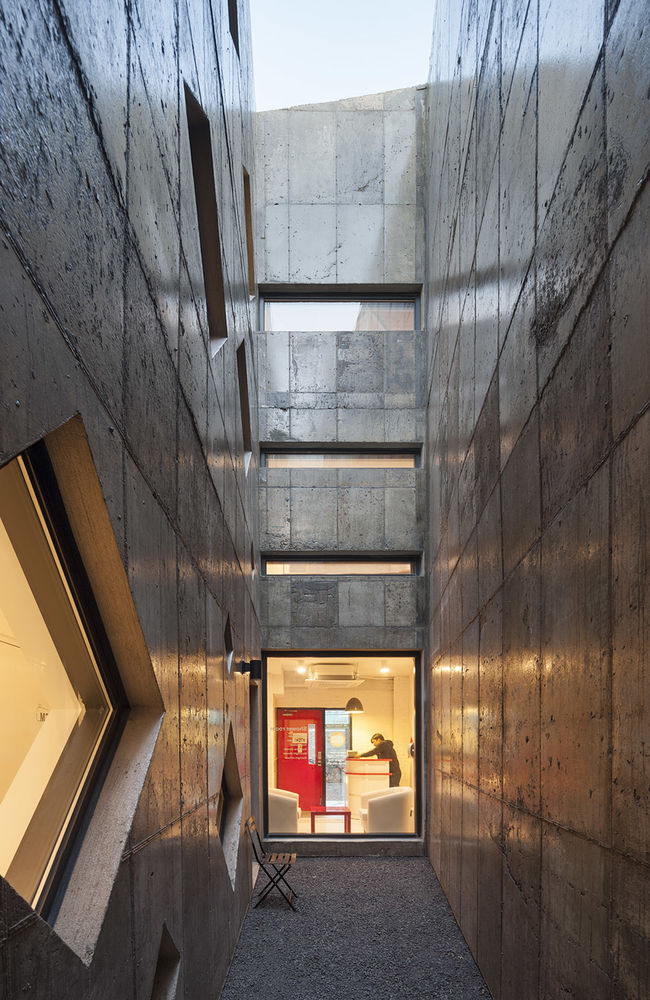
▽ 通高的餐厅连接着上层的小阅览室,the communal Kitchen and breakfast room is visually connected to the library on the third floor
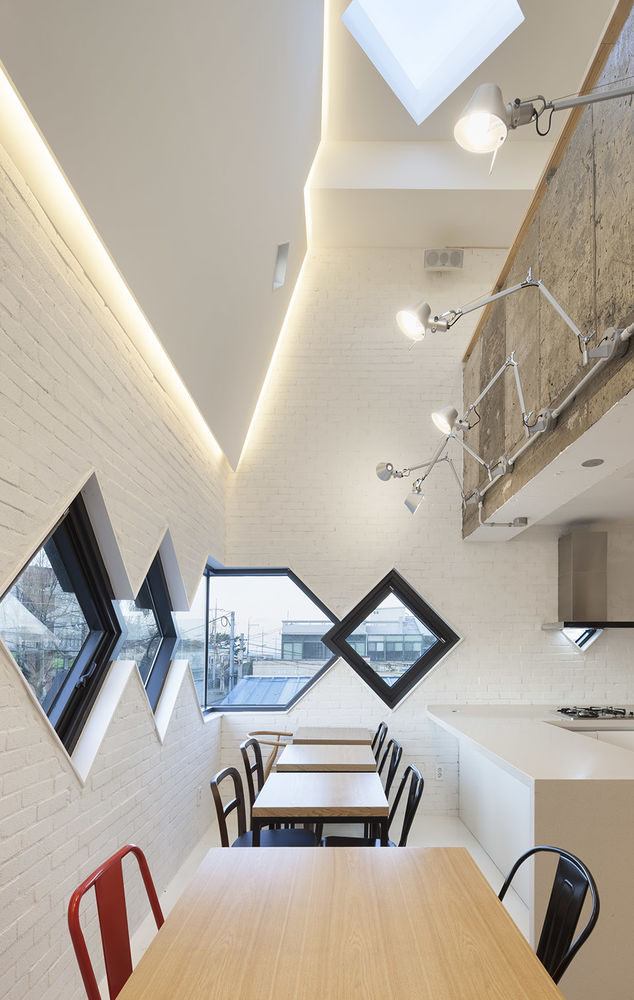
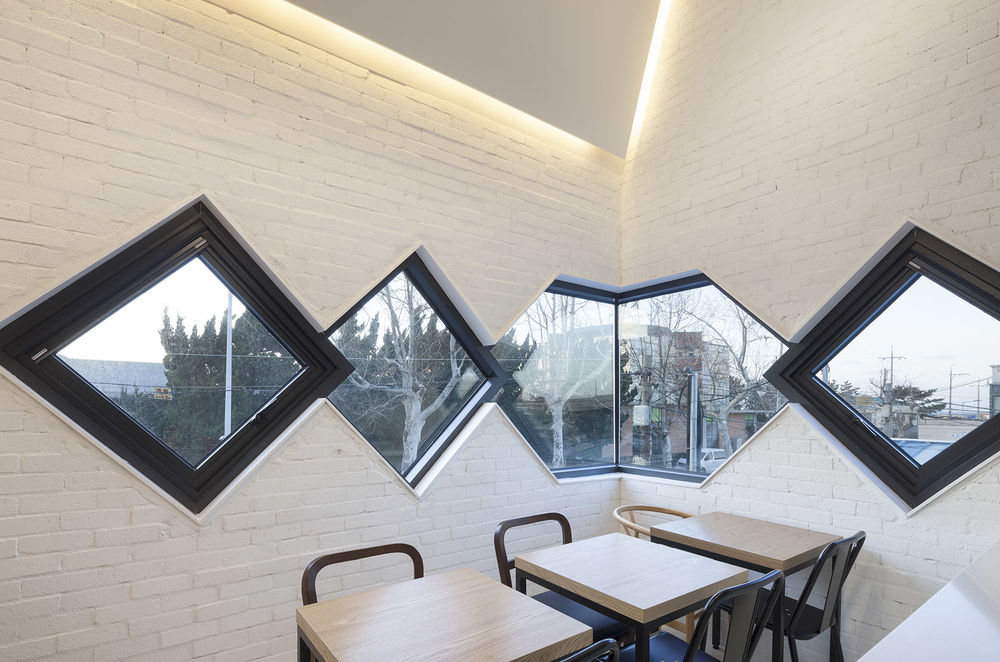
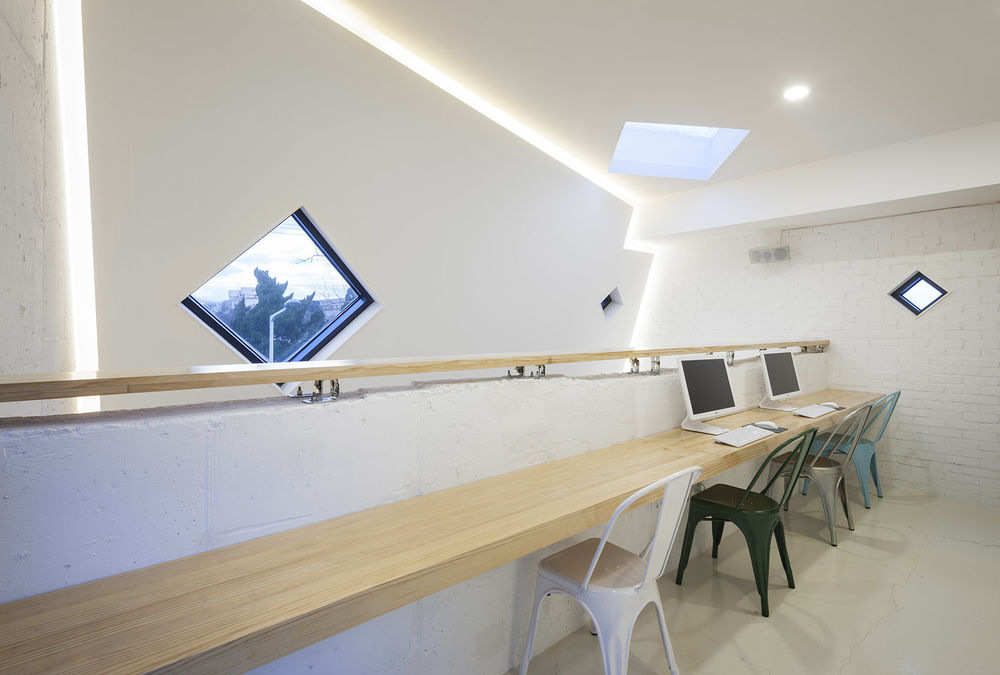
▽ 民宿卧室,bedroom
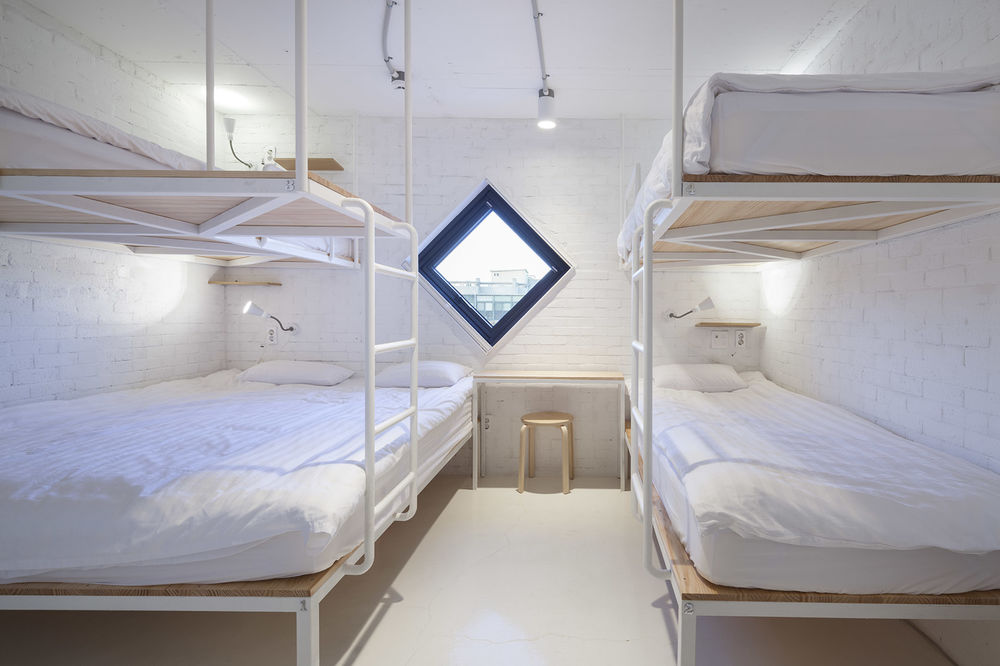
▽ 交通空间,staircase
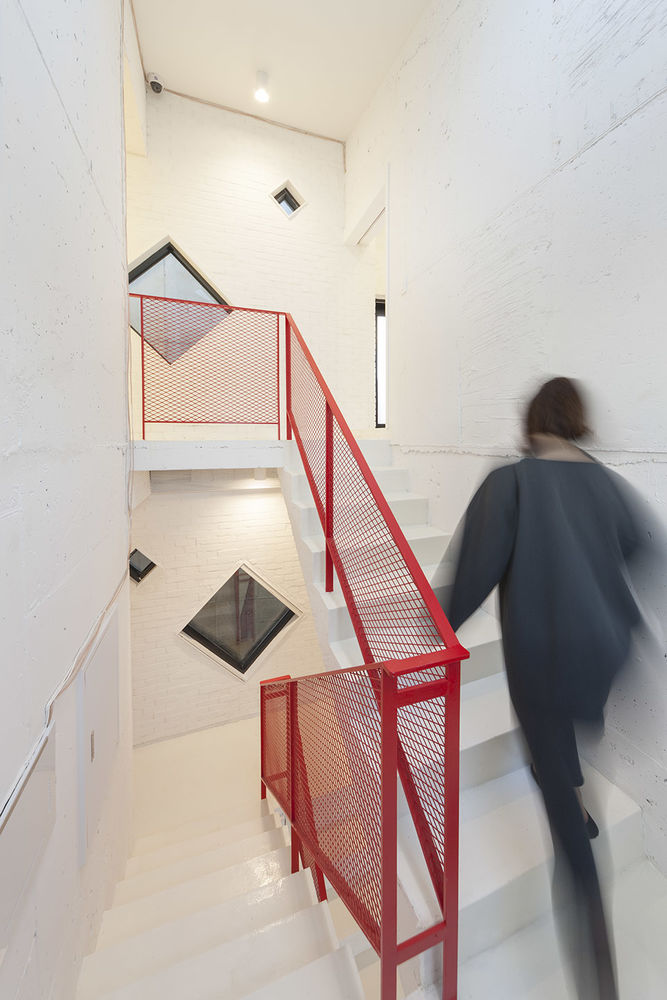
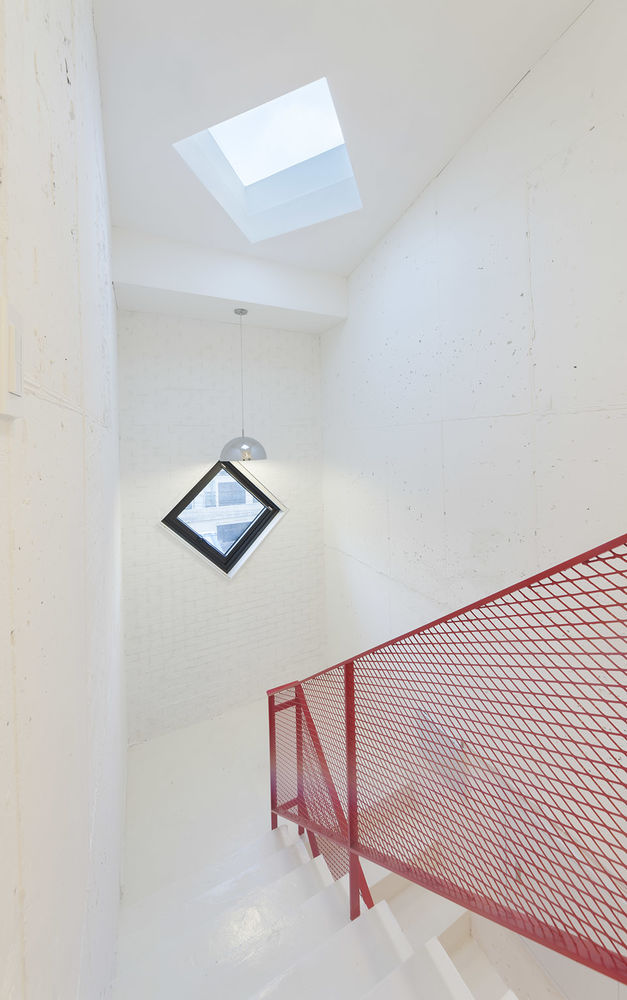
▽ 私人住宅入口空间,the staircase of the house
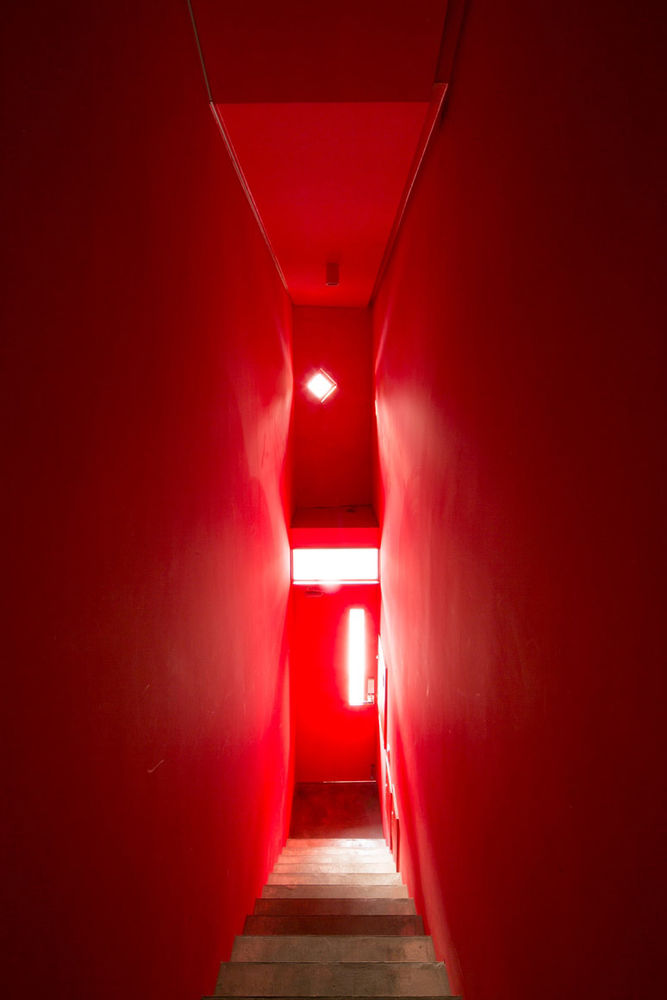
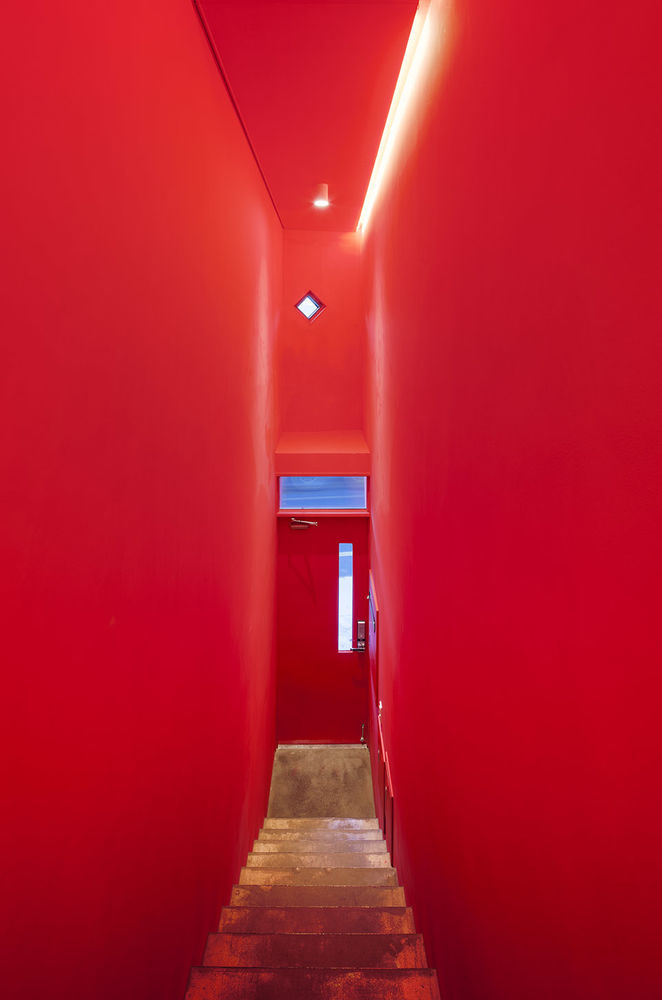
阅览室旁边的红色天台靓丽抢眼,台地式的阶梯让其可随时转变为户外电影院或音乐厅。在上方的龙头观景台处,人们可眺望一望无际的大海和岛屿中央高耸的汉拿山,狭窄的楼梯强化了攀爬时的仪式感。天空中,轰鸣的飞机划过云端,承载着各国游客,降落在不远处的济州岛国际机场内。
The library leads to an open red painted terrace above the house. The Outdoor stairs can function as cinema and music hall. The Dragon head viewing platform is raised one floor up from the outdoor terrace to provide a good view of the sea and the mountain. The leading narrow stair can bring about an experience of ascending and anticipation. From the viewing platform, you can also checkout the planes coming in to land at jeju international airport which is only five minutes away…
▽ 红色的阶梯式天台,open red painted terrace
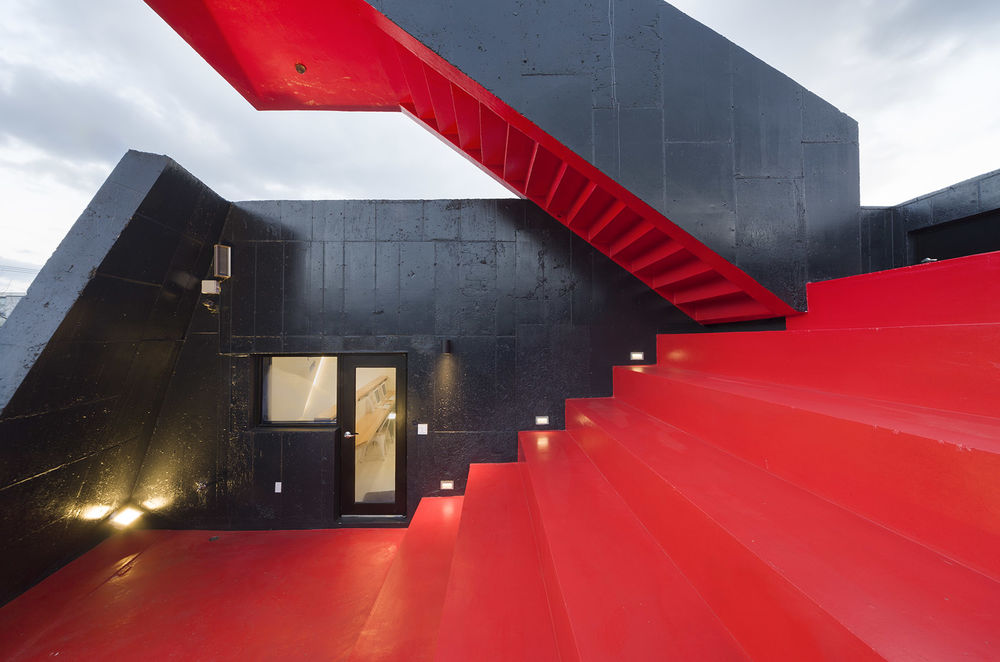
▽ 高扬的观景台,the Dragon head viewing platform
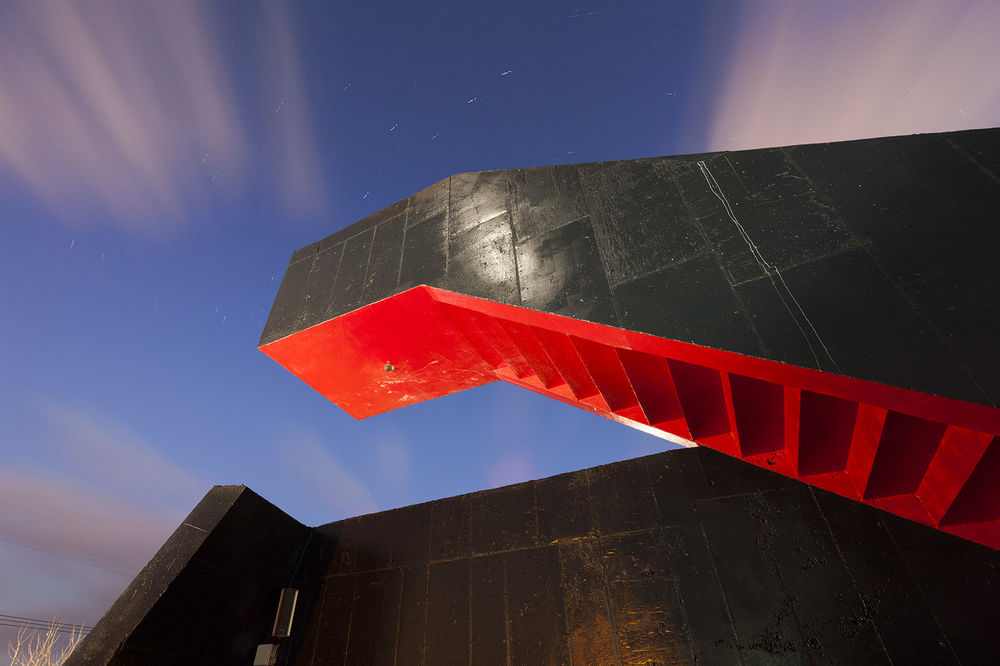
▽ 观景台上的开阔视野,it provides a good view of the sea and the mountain
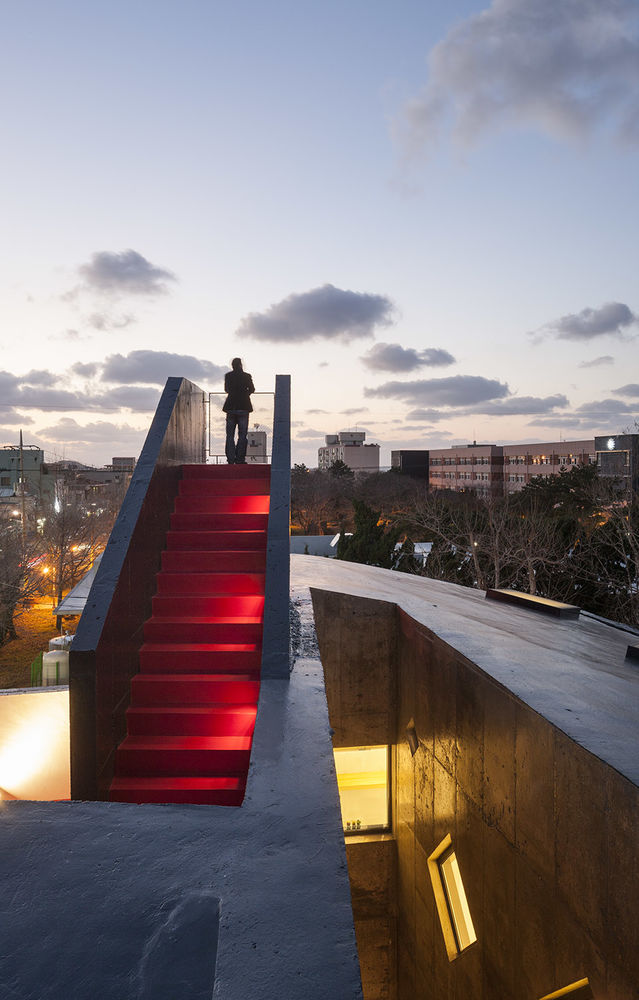
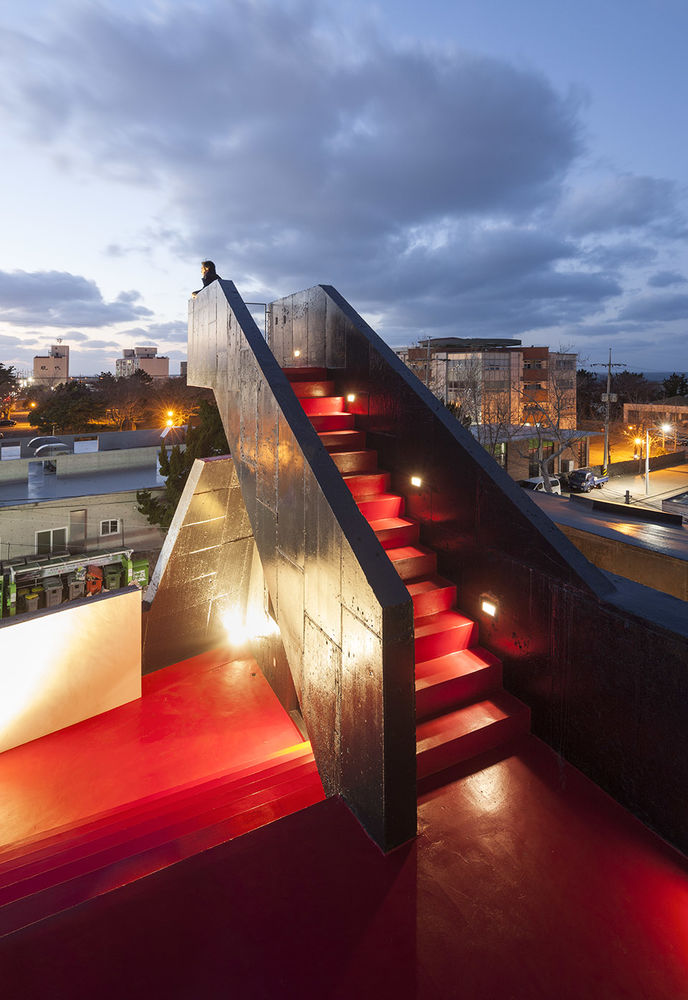
▽ 总平面图,site plan
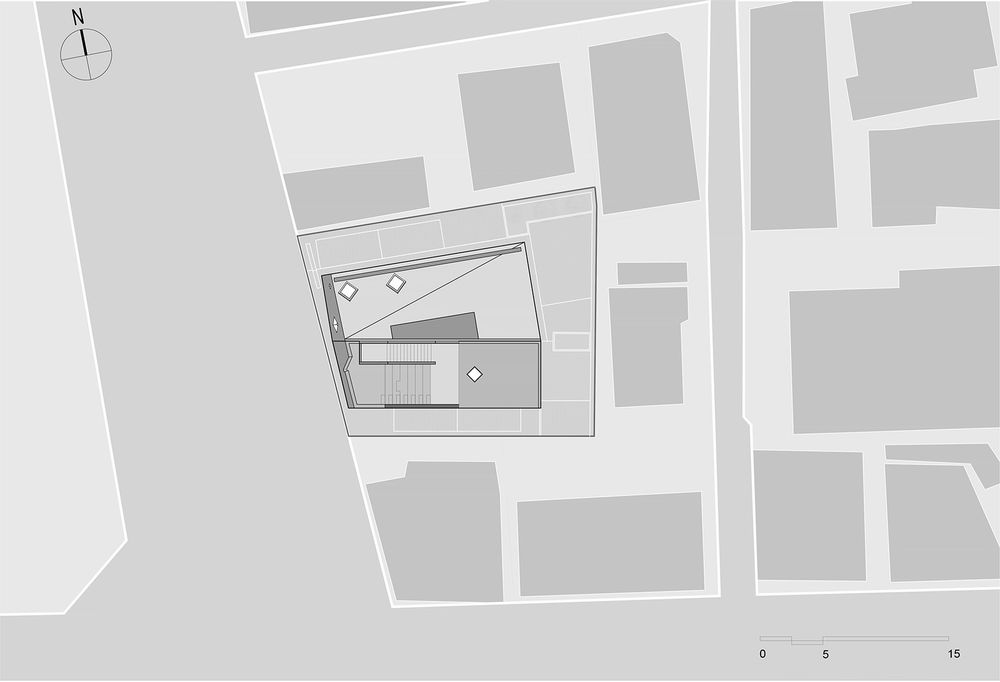
▽ 一层平面,first floor
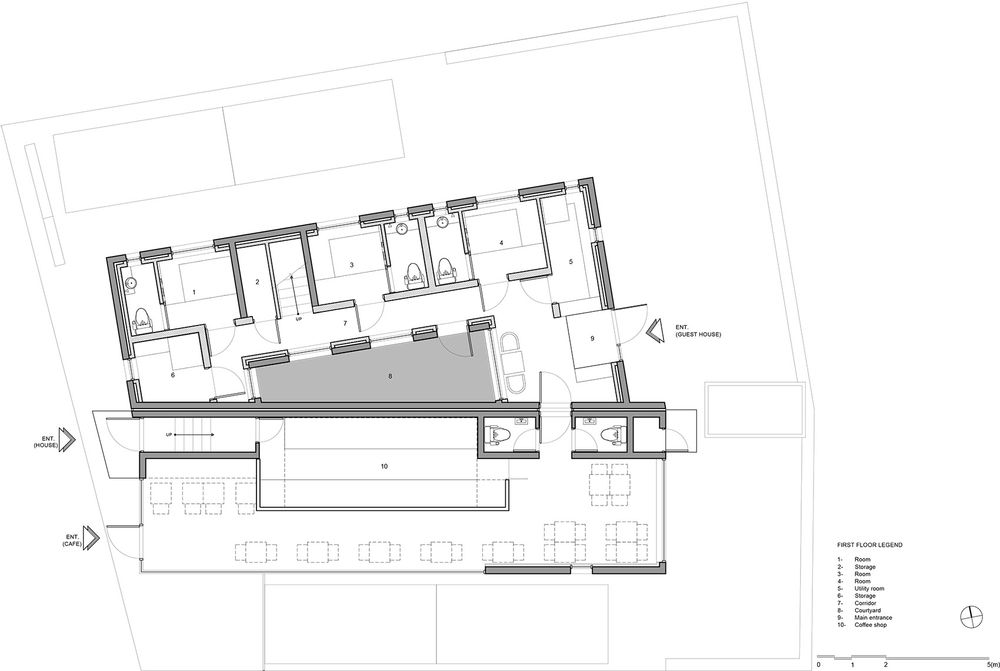
▽ 二层平面,second floor/三层平面,third floor
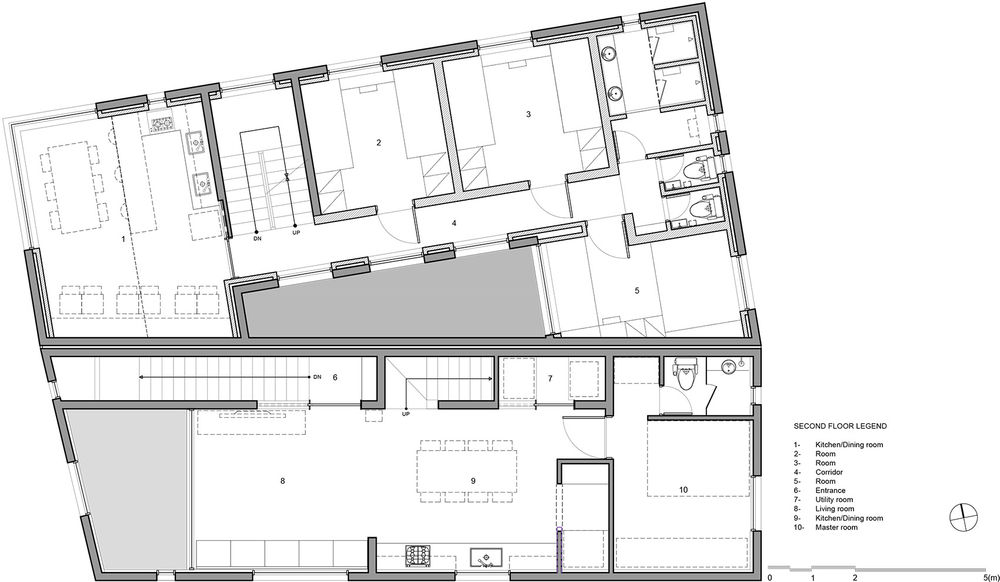
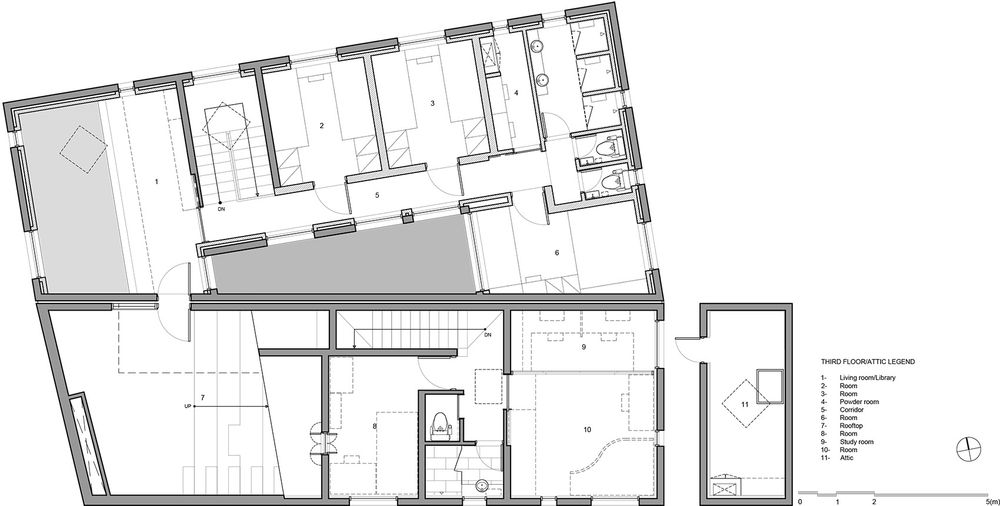
▽ 剖面,section
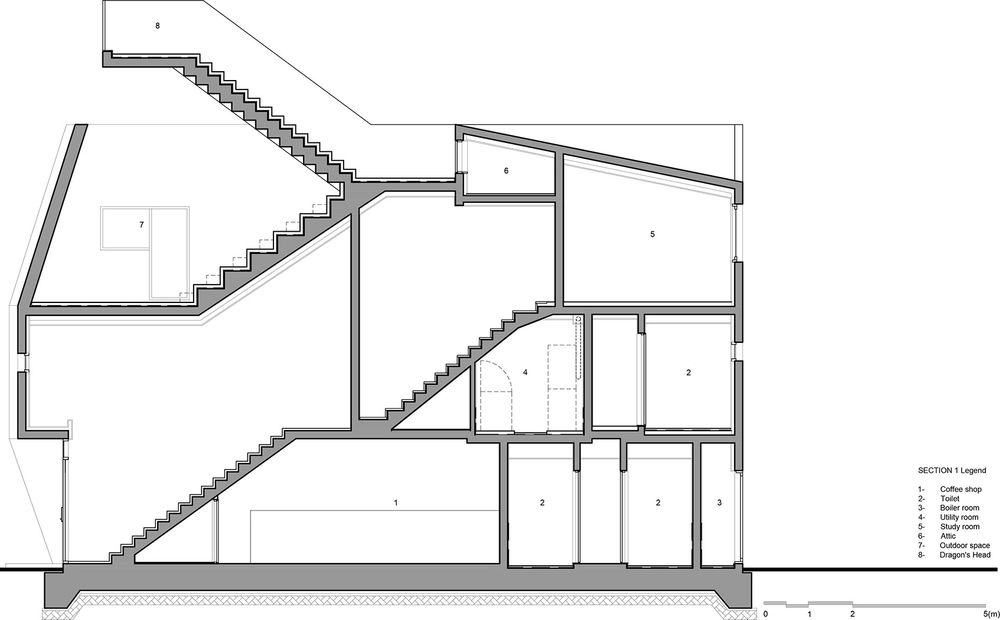
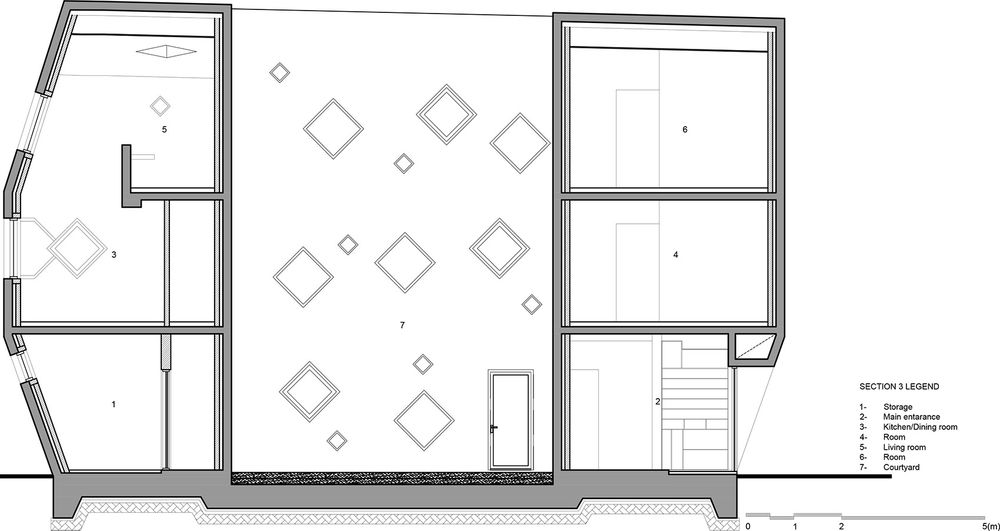
▽ 立面,elevation
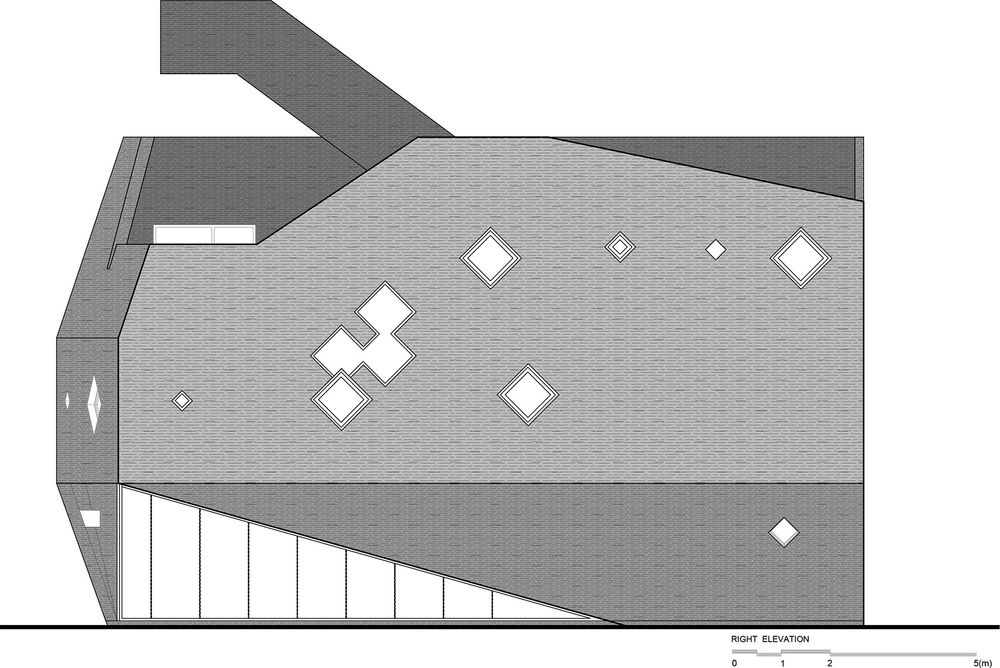
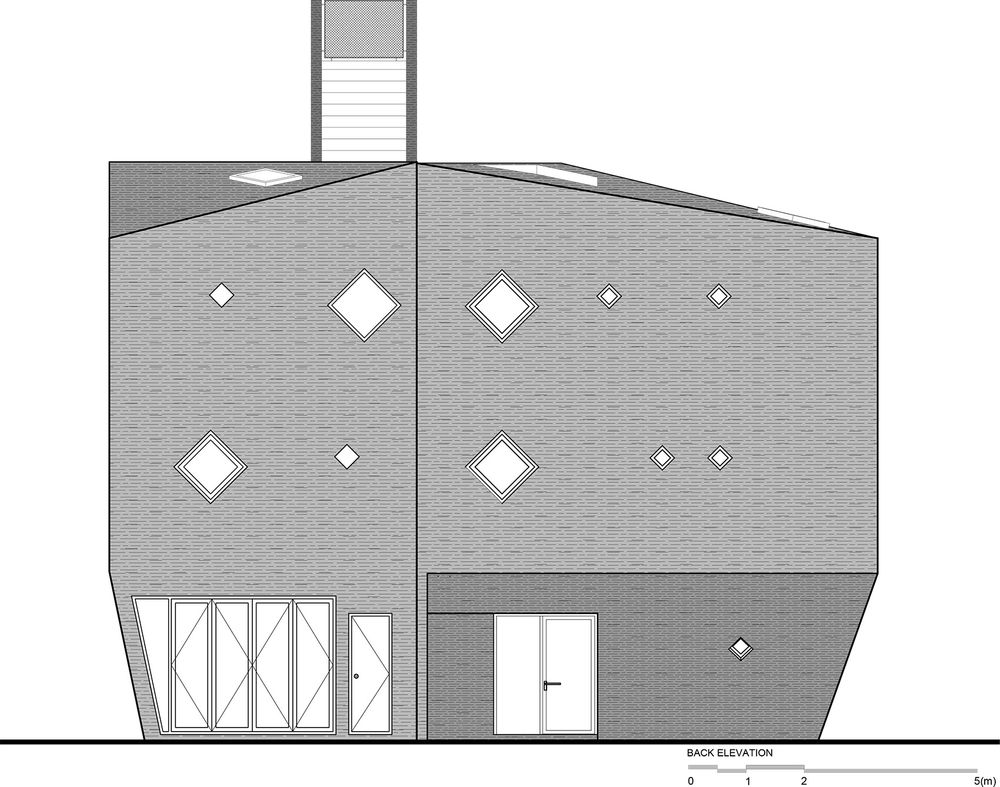
Architect: MoonHoon Architects (Moon Hoon) Project team: Kim suk hee, Park jeong uk, Song jun eui Location: 4, Yongdam-ro 7-gil, Jeju-si, Jeju-do, Korea Programme: Café + House + Guest house Site area: 391m² Building area: 168.67m² Gross floor area: 408 m² Building scope: 3F Height: 10m Parking: 4 Building to land ratio: 43.14% Floor area ratio: 104.35% Structure: RC Exterior finish: epoxy finish Interior finish: paint on brick, epoxy finish Structure engineering: SDM Structure, Hanuri Structure Construction: GAU Architecture & Construction Mechanical/Electric engineer: Chunghyo engineering Design period: Sep. 2013-Feb. 2014 Construction period: Feb. 2014 – Oct. 2014 Budget: 600 million KRW Client : Go young suk
