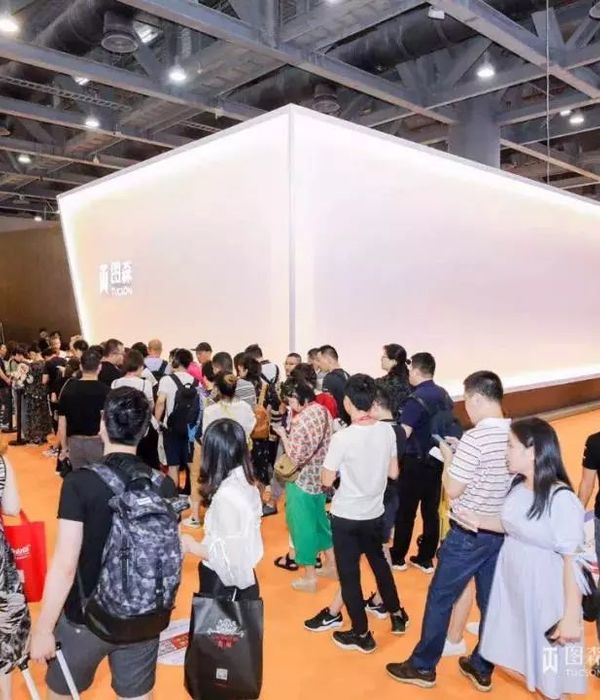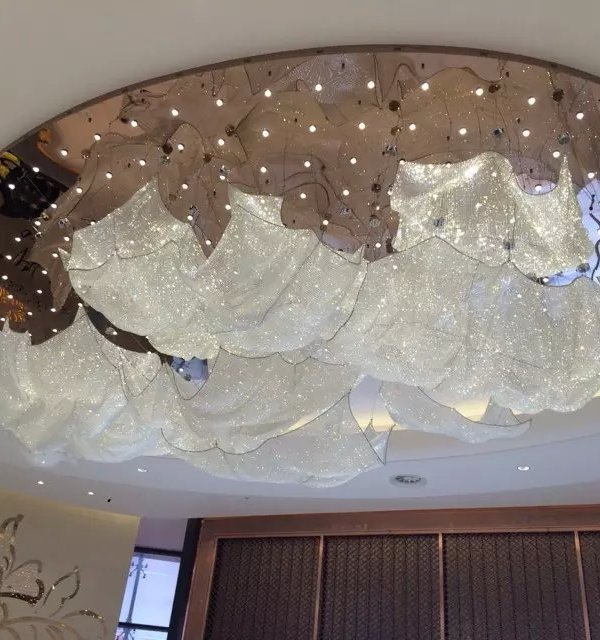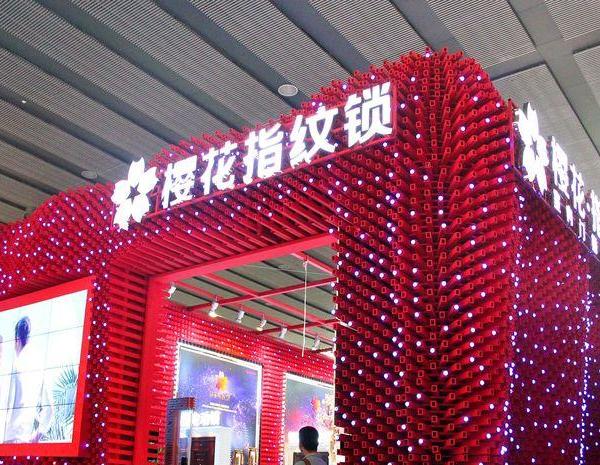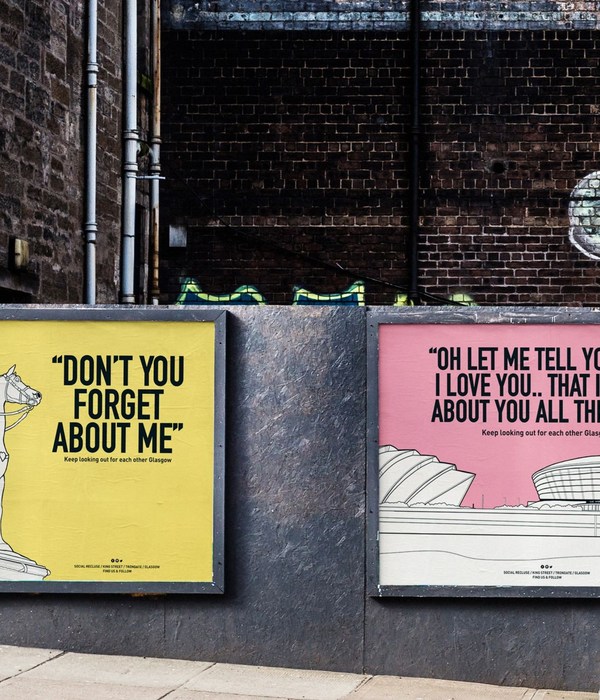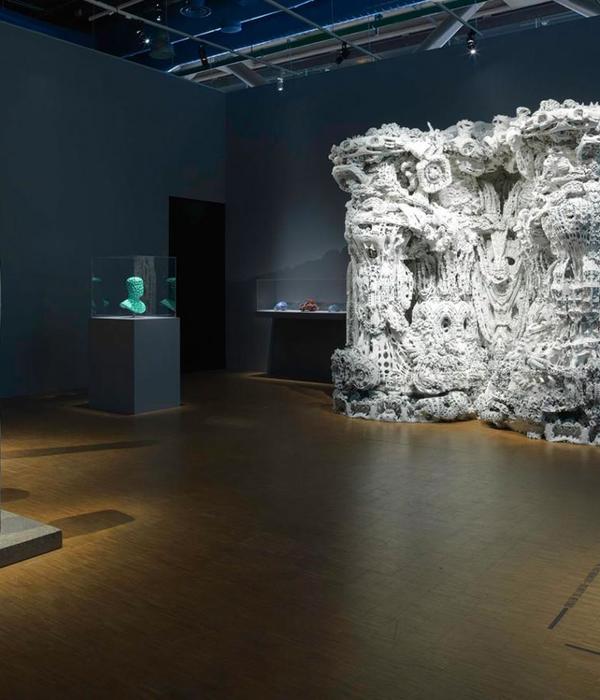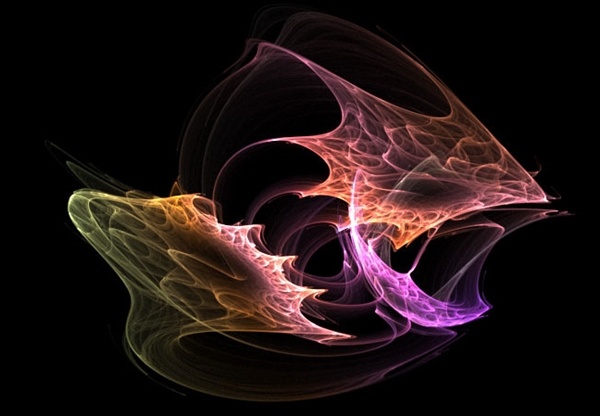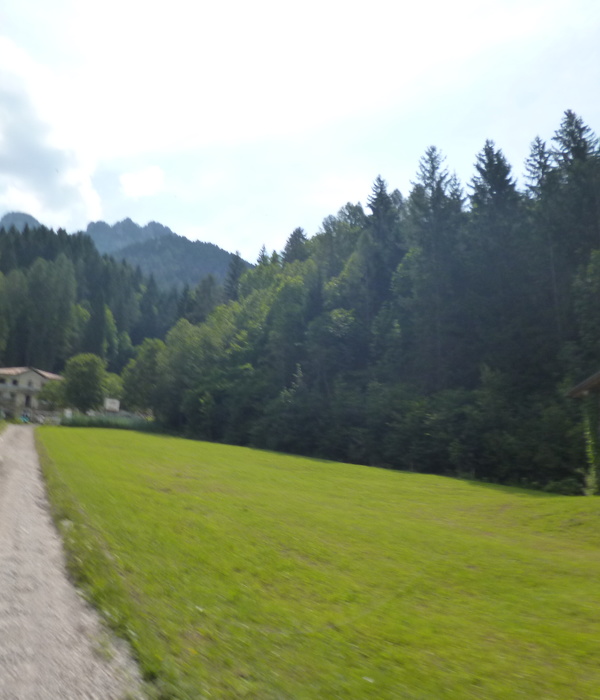The project of the exhibition pavilion was developed for a European company of exclusive window shades made of Japanese paper "wood and washi" ("concept m"). The pavilion was built in 2020 at the BATIMAT exhibition at Crocus EXPO (Moscow). This project was completed in a short time, and the construction of all structures took 5 days.
The main concept of the project was the classic conflict and interaction between white and black colors. The philosophy of this confrontation goes back to the origins of Japanese culture, and Japanese minimalism, which was brought into the supremacist absolute and was chosen as the fundamental stylistic solution for the interior and architecture of the pavilion. The overall architectural volume of the exhibition space is a black cube which was chosen as a throwback to Malevich's masterpiece "Black Square" and represents the quintessence of concepts of absolute emptiness and absolute fullness.
On the two end sides of the cube there are integrated displays for projection of advertising video materials, consisting of small-sized hidden digital panels. Text blocks (the name of the manufacturer and types of systems) are used as a graphical technique, including those with built-in backlighting, which complements the simple planes of the cube.
The pavilion structure is divided diagonally into two opposite zones. Each of which performs its own functional task. There is a reception area and hidden display cases with demonstration materials in the black zone, as well as a technical room with storage racks and a control point for electronic systems. This technique of dividing the interior space into two color zones made it possible to widely reveal the possibilities of the products on display. There are curtains of various types and materials in black in the black part of the pavilion and white ones respectively in the white part.
Track lighting systems with directional light spots are used as a lighting solution to reveal the texture of the exposed products and LED panels built into the walls are used to convey the transparency of fabric and paper materials.
Acoustic systems are integrated in the entrance lobbies to reproduce the selected sound theme, creating the necessary atmosphere and additionally attracting visitors.
The built-in furniture and reception are designed individually, taking into account the requirements of the products on display.
Also the famous Serie up 2000 armchair is located in the soft zone, together with the interior items of other fashionable brands, adding complementary philosophical notes into entire exhibition ensemble.
Photomaterials by Video materials by
KRASYUK SERGEY AHUNOV RUSTAM
{{item.text_origin}}

