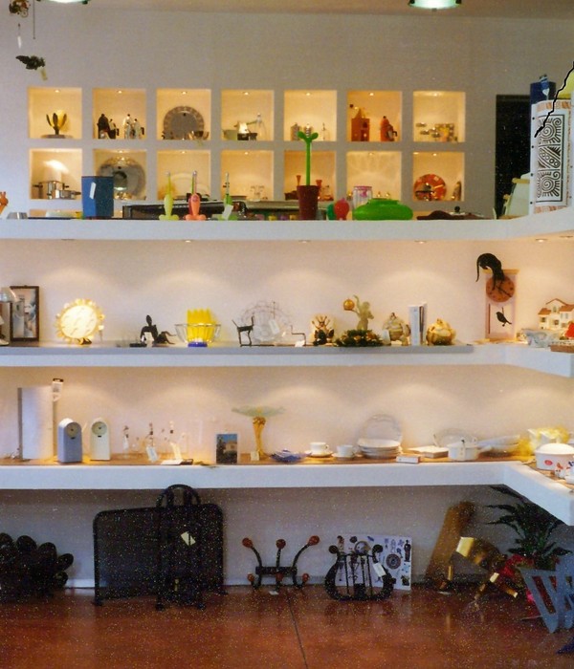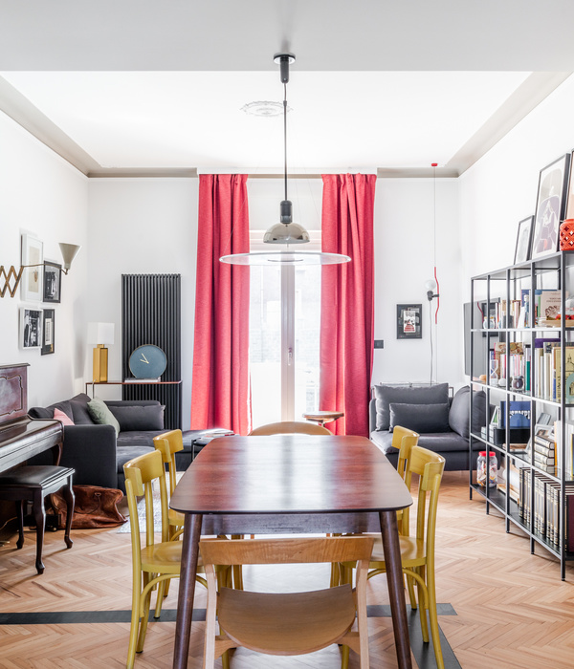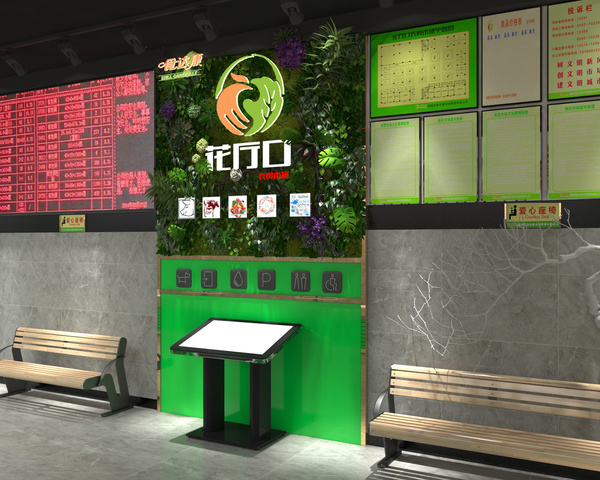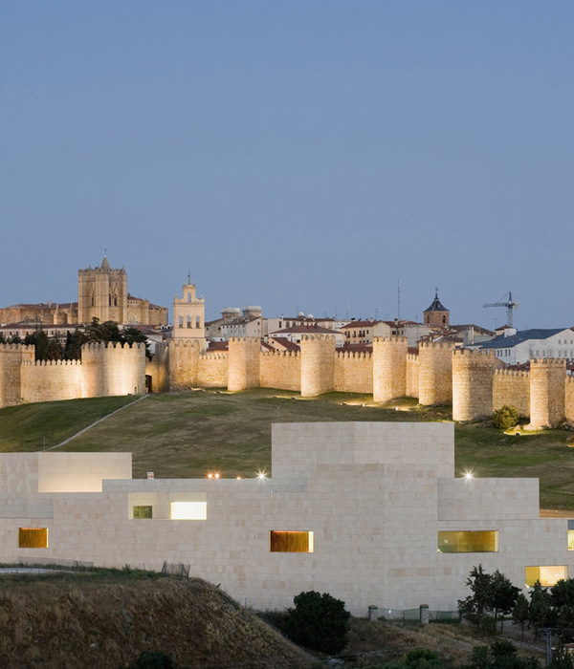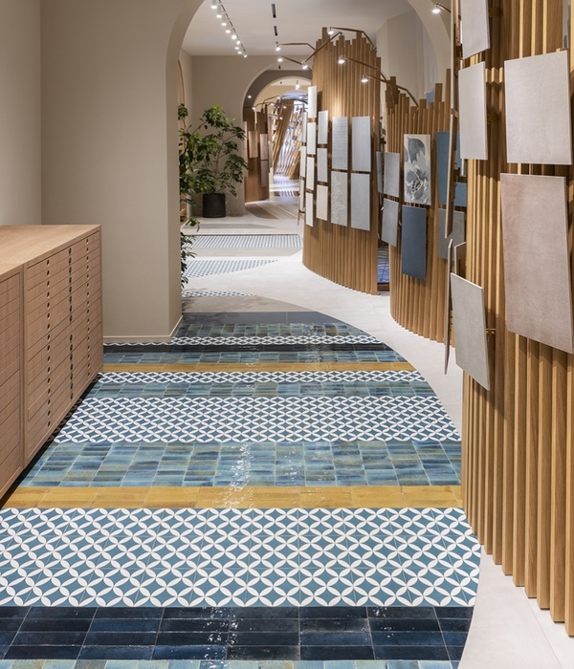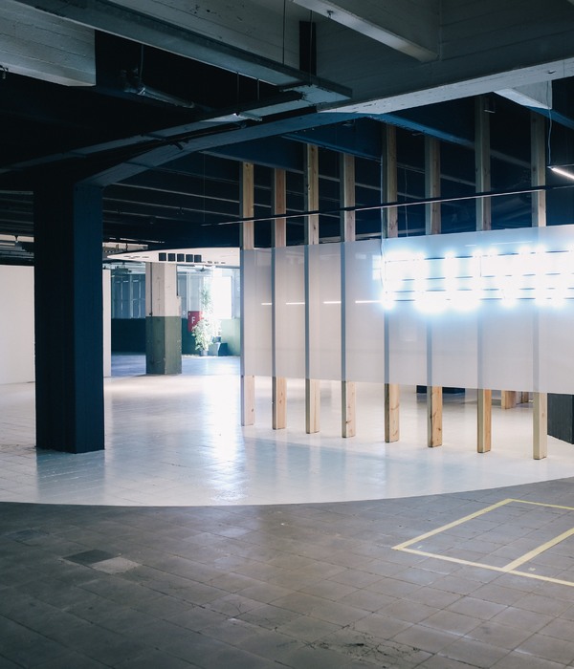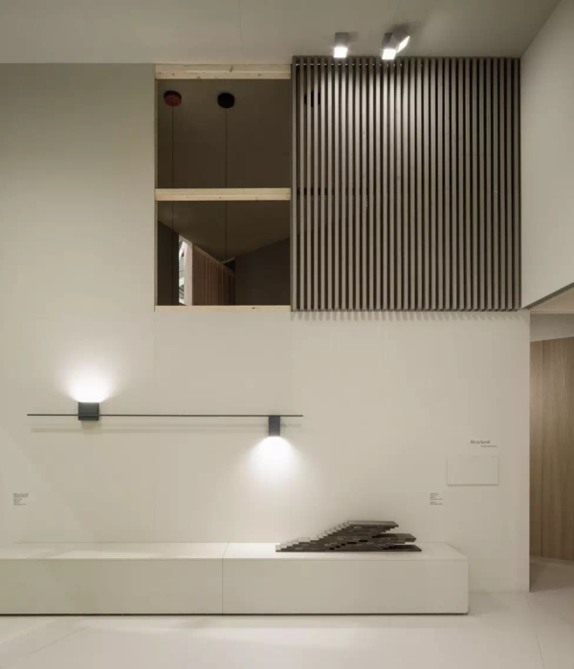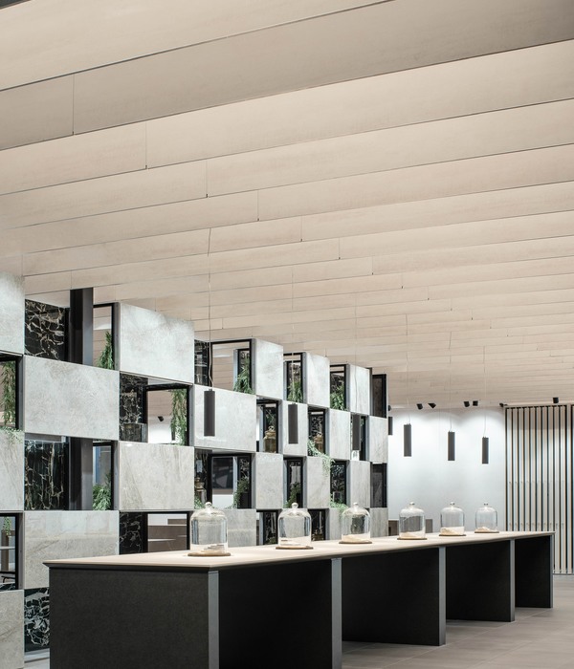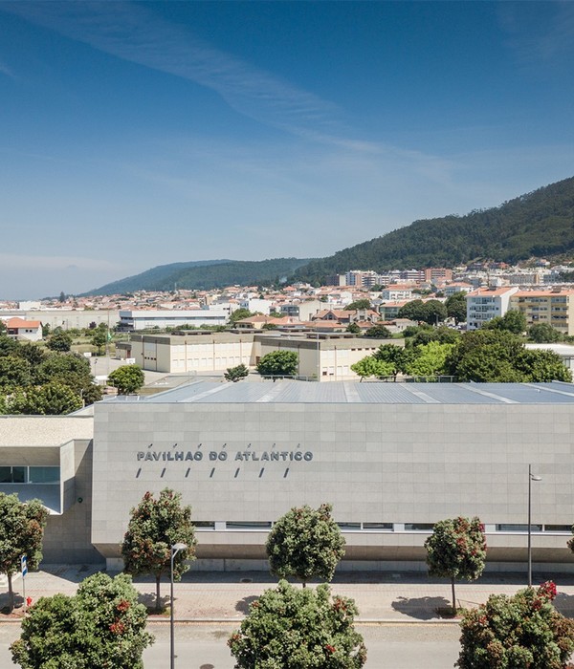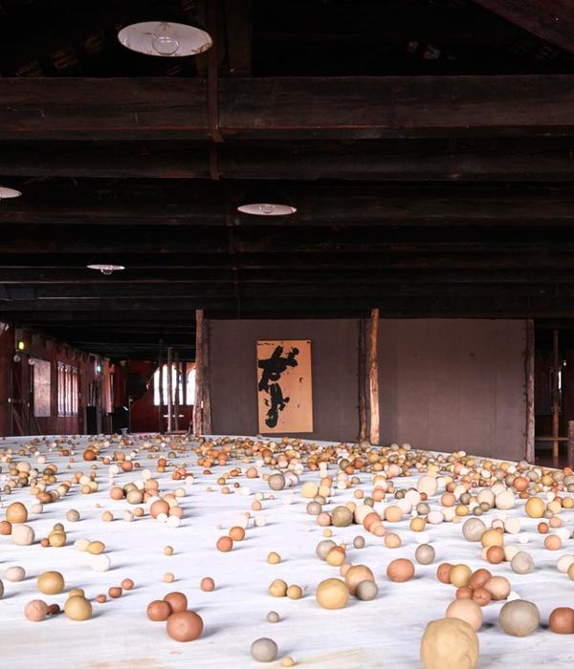The project realized by Migliore+Servetto Architects for Living Interior Magazine of Corriere della Sera, directed by Francesca Taroni, designs a large wireframe house worth getting to know. A light and continuous sign to define a route full of projections and furniture that reveal the hi-tech spirit within, and includes detailed descriptions of the materials used and special finishings.
Fluid and flexible spaces that plunge the visitor into an emotional experience where their attention is focused on the hidden value of the designer furniture, value originating from the knowhow of the leading companies in the industry.
The idea is to showcase a hypothetical house of the future, stimulating reflection on how we will live and how we will furnish our domestic spaces. On how technology transforms style and ways of living. In a steady flow along the walls are the thoughts and visions of the most acclaimed architects, designers and thinkers on the international scene: Philippe Starck, Patricia Urquiola, Carlo Ratti, the Bouroullec brothers, Daniel Libeskind, Yves Béhar, Ross Lovegrove, just to name a few. Thus, a type of contemporary thought archive is formed on the subject of innovation on the domestic front.
The experience is brought full circle with a relaxation area that has been transformed into a home theatre. A succession of celebrated film clips on the screen narrate the evolution of the concept of modernity over the last sixty years. From the misadventures of Monsieur Hulot by Jacques Tati to the forerunners of videophones by Wim Wenders and man's love of his car as recounted in Her.
“We meant to showcase the relationship between design, technology and housing, thorough a kind of “permeable - wireframe house” to allow a discovery of technology, sometimes hidden, that goes with our everyday living. The result is a dynamic landscape given by the rich dialogue between inside and outside and the different areas, as well as by the relationship between the objects which keep a high aesthetic quality together with a technological and physical interface.” (Ico Migliore)
Year 2016
Work started in 2016
Work finished in 2016
Status Completed works
Type Exhibitions /Installations
{{item.text_origin}}

