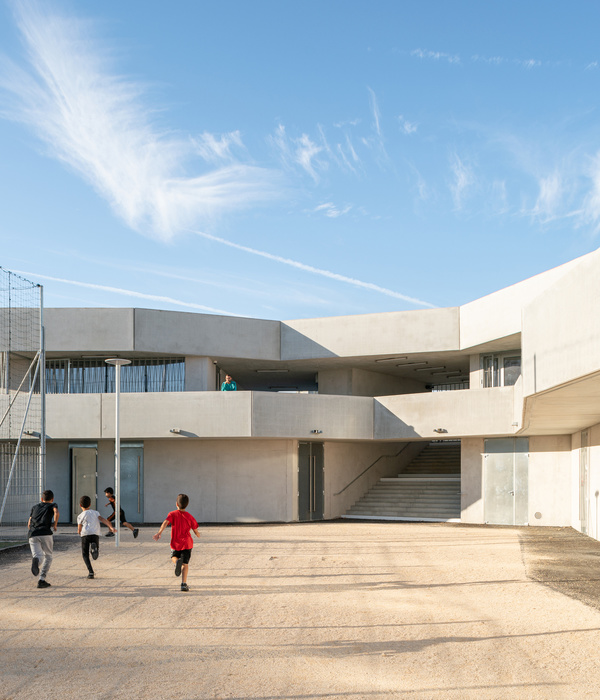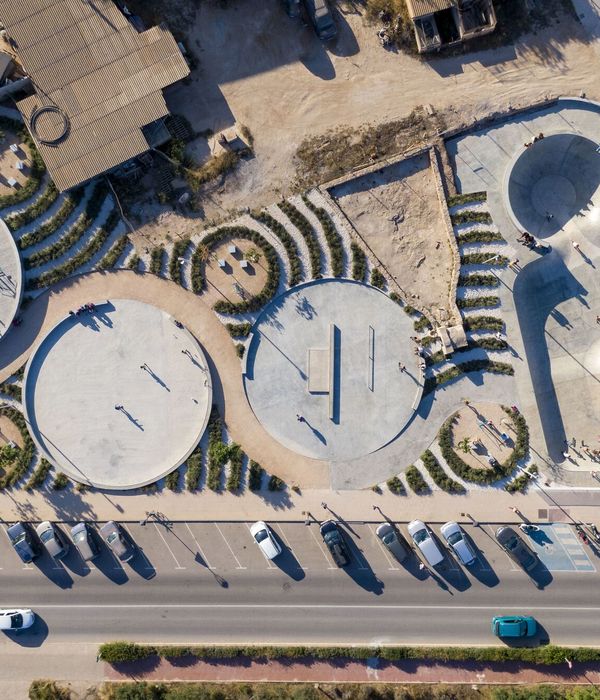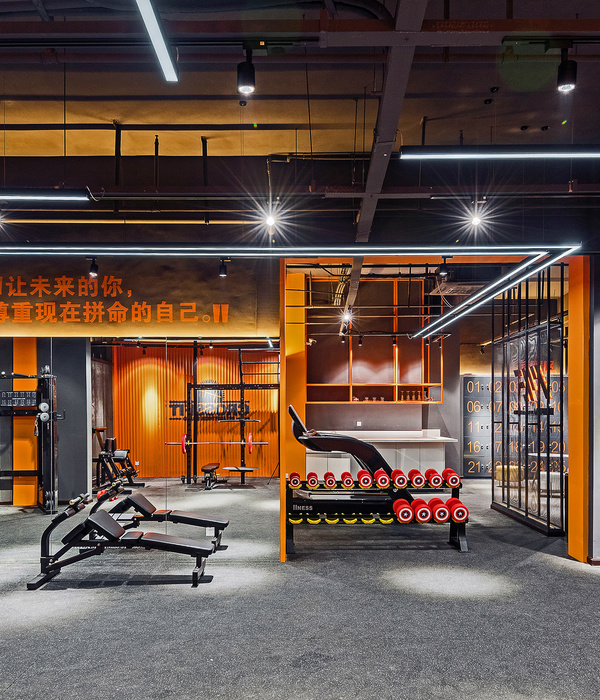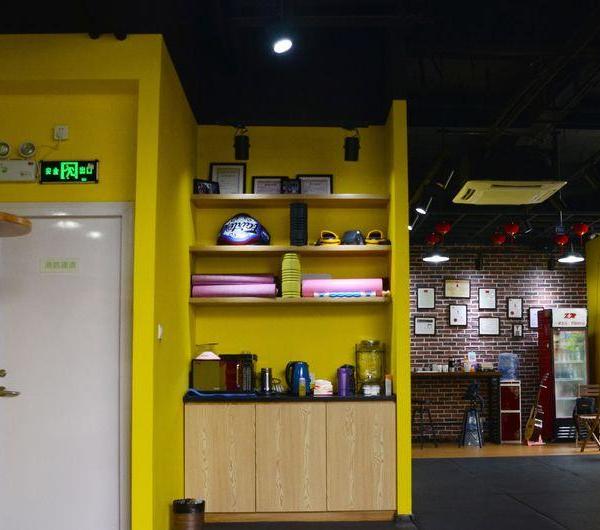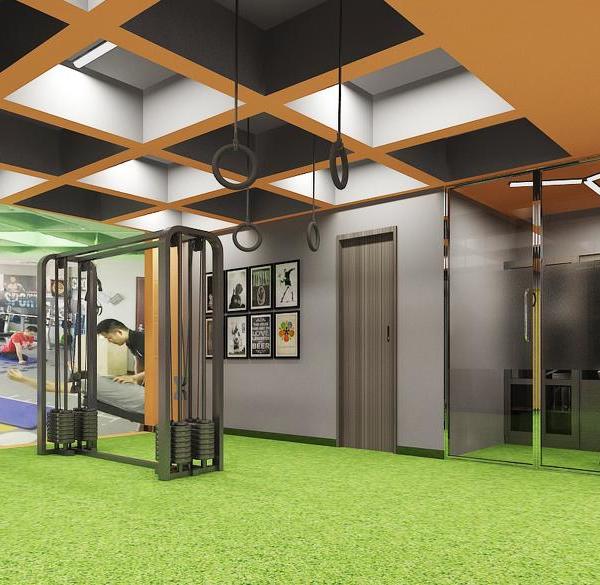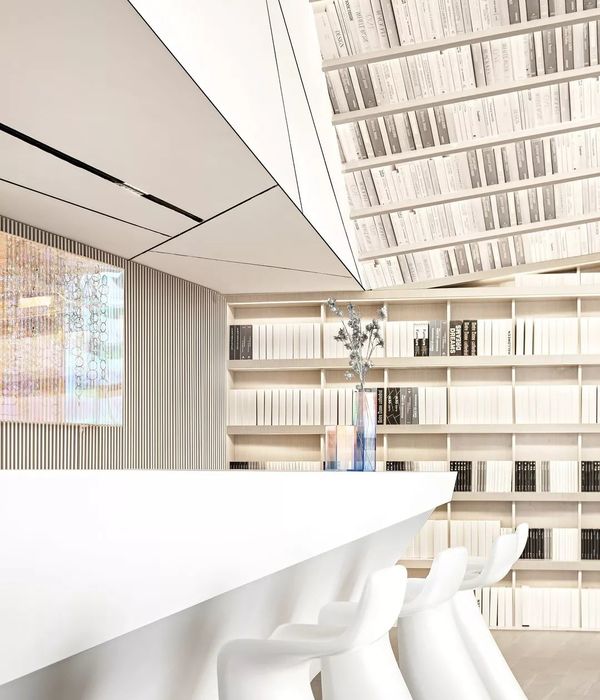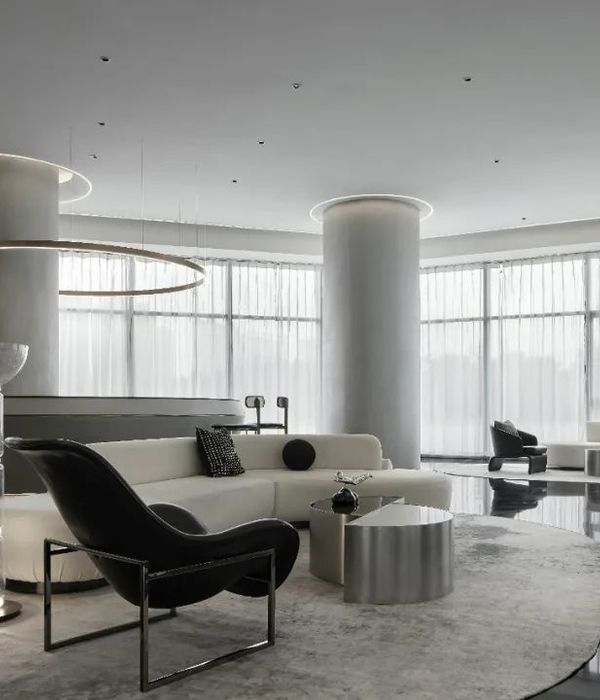The new TAU Cerámica Stand for Cevisama 2020 has been designed to reflect our desire to move away from the traditional idea of exhibition stand and look for a ground-breaking and innovative concept that could create both an attractive meeting point for those attending the fair and showpiece ceramic material at their best. The design aims to fulfill the two main requirements of the project: to create a unique and flexible exhibition space; and to highlight new and innovative ways of using ceramics, so increasing the possibilities that this material traditionally offers.
The main characteristic of the Stand is its roof that imposes a sense of unity to the whole at the same time as setting out the limits of this space. This mesh of suspended ceramic slats, seemingly defying the laws of gravity, reinforces the idea of openness and continuity that the project exudes.
Under this suspended roof lies an open, diaphanous and flexible central square, the focus of all the spatial and functional relationships that arise both internally and externally.
To highlight the unique value of ceramic materials, pieces of different formats have been used to generate everything from opaque surfaces to almost transparent walls, which often seem to disappear into thin air. Rather than a conventional exhibition space, this project provides a sensory experience, playing with the opposing concepts of Lightness and Strength, Transparency and Opacity.
In its construction more than 30 tons and 2000 m2 of ceramic material have been used, of which 1000 m2 will be suspended over the heads of the visitors to the new TAU Stand, so creating a unique, attractive and welcoming space, ideal for meeting and communicating.
{{item.text_origin}}

