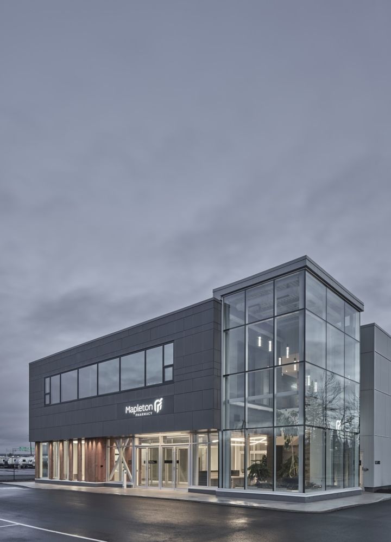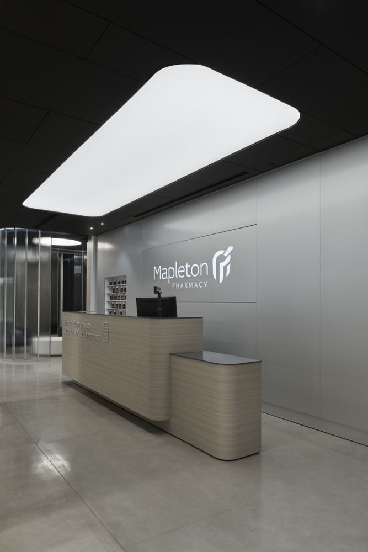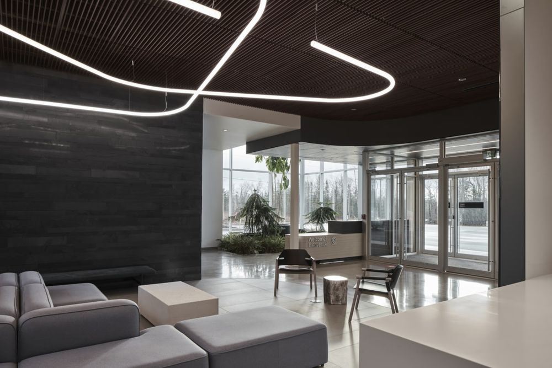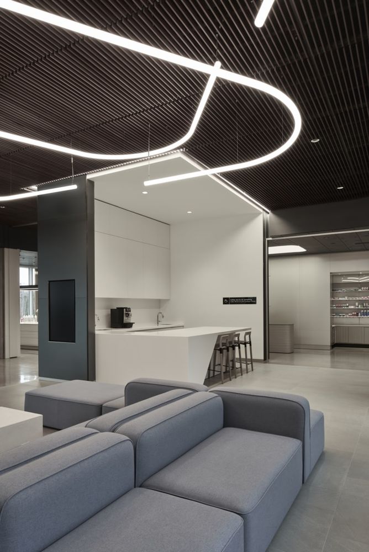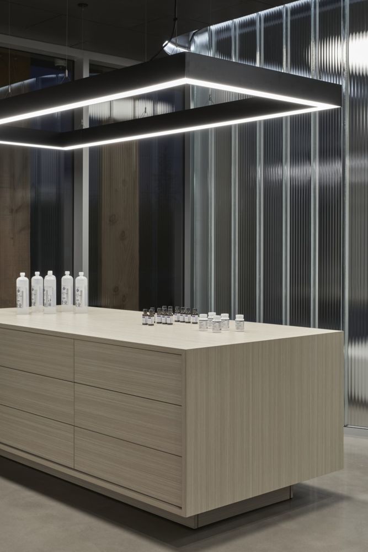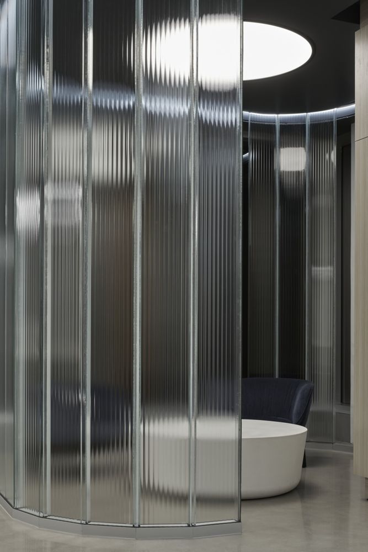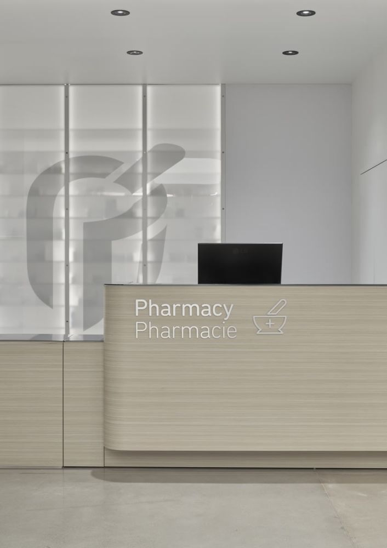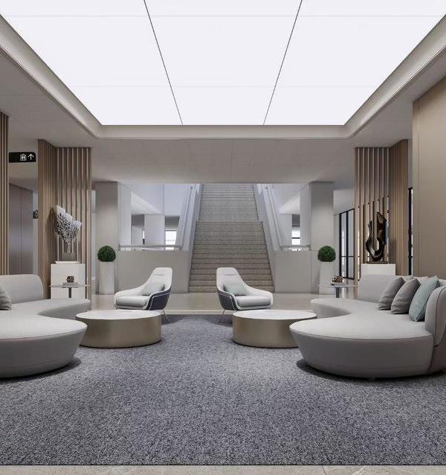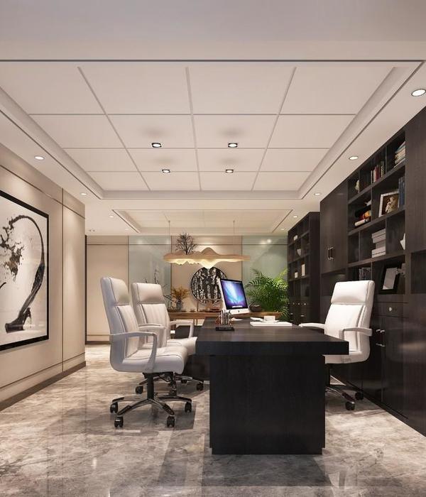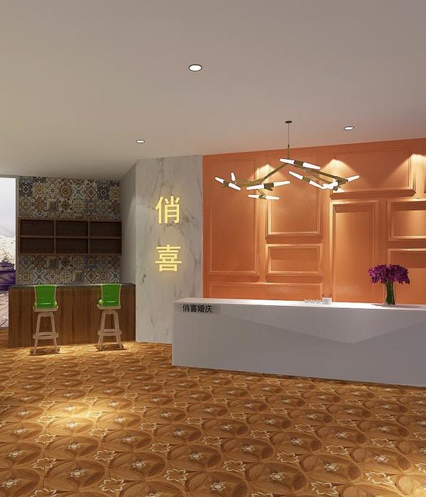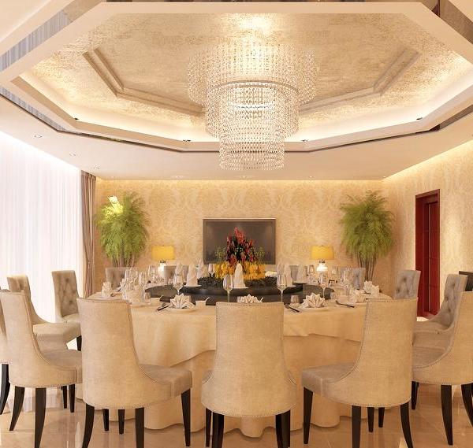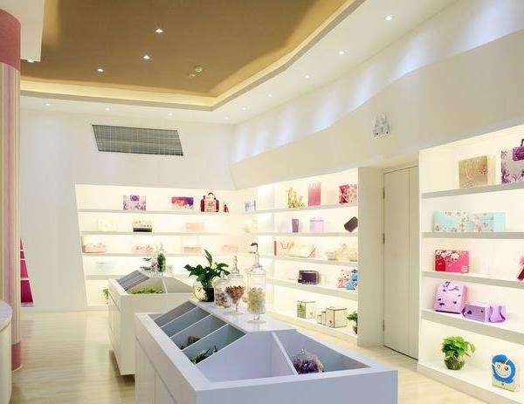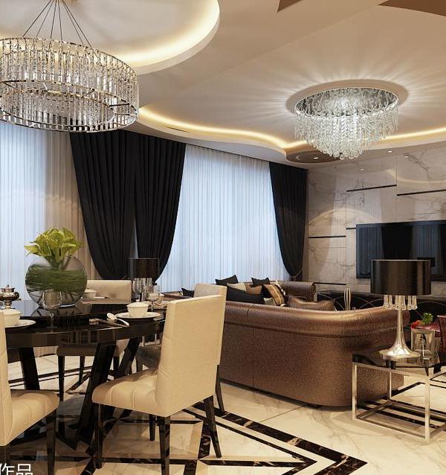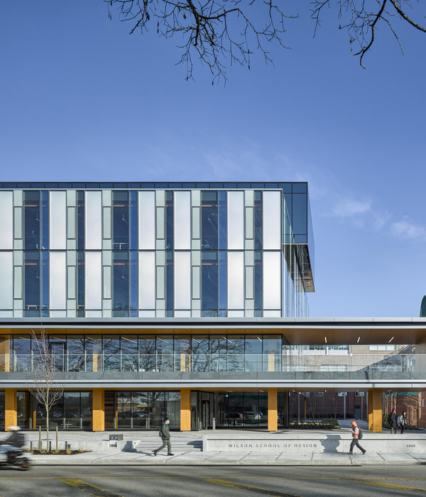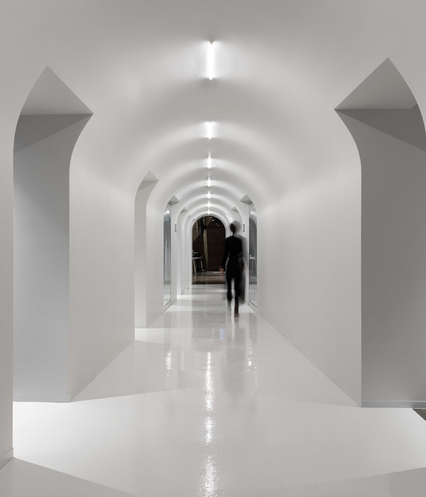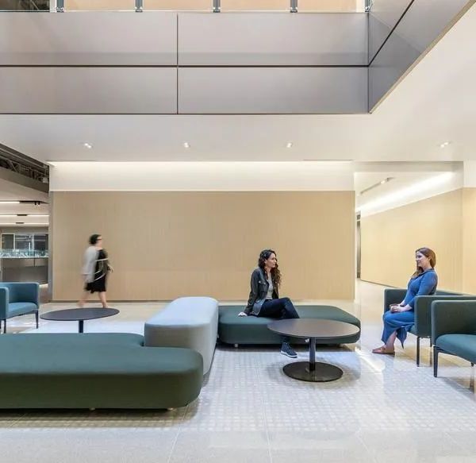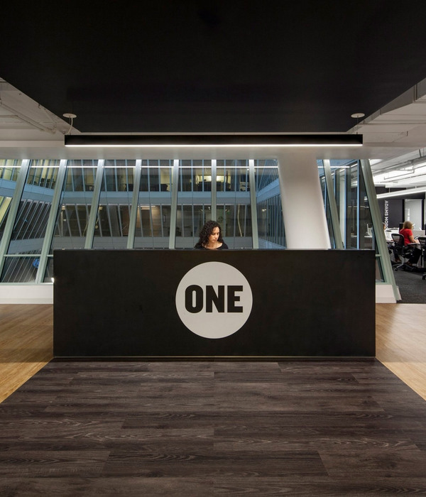加拿大 Mapleton 药店 | 现代健康室内设计
Reflect Architecture realized the modern design for Mapleton Pharmacy located in Moncton, Canada.
A newly erected building dares to deviate from the familiar suburban box mall typology alongside the TransCanada Highway in Moncton, New Brunswick. Reflect Architecture of Toronto reimagines the conventional somber medical building and realizes an integrative commercial office and retail experience that reveres health and wellness. The two-storey building clad in contemporary finishes-equitone fibre cement panels with Douglas Fir pillars and expansive glazing, was completed this fall of 2020. Thought of as a cell, it orients around the nuclear inner courtyard in a large, open-concept space; each of the surrounding programmatic components accommodate a pharmacy, three medical offices, a large-format lounge and café, shipping facility and a compounding facility.
In consideration of the region’s harsh climate, the building gestures at an European tradition and turns the experience inwards, promoting intimacy and privacy; Reflect Architecture works with local landscape architect Viridis to achieve a biophilic-centred design that hosts both a thriving, double-height internal garden as well as an inner, external courtyard with a growing ficus tree to offer a soothing and gentle juxtaposition against seasonal deterioration and the bitter winter of the Maritimes. Air recovery is made possible by drawing from the fauna in the garden to naturally oxygenate the space throughout.
Principal Trevor Wallace insists on a design that ushers in the psychology of hospitable space, especially as the building services users dealing with health conditions or palliative care. Thoughtful design elements include a comfortable lounge-like waiting experience and a discrete, dignified side entrance.
With a sophisticated design approach and refined material palette, utility and routine is rendered enjoyable and uplifting. Alphabetic-like tubular lighting fixtures swirl above the lounge from Bjarke Ingels and Artemide’s collection with a view onto the courtyard. In other areas, custom lights from above echo the curvilinear or rectilinear shapes of the fixtures below to express continuity in form. Lights in public areas colour-tune to the time of year and time of day for visual sensitivity; a secondary set of purpose-use control lights are available in private spaces.
Ribbed channel glass is used for private consultation but its transparency impresses upon its user a connectedness to natural light and the rest of the space. Materials fold seamlessly into each other. Sand-blasted black glass wall against a dark cherry wood slatted ceiling system and concrete and tiled floors deliver a contemporary apothecary of its time and set a new precedence of building materials and methods for its place.
Design: Reflect Architecture Photography: Julian Parkinson
11 Images | expand images for additional detail
