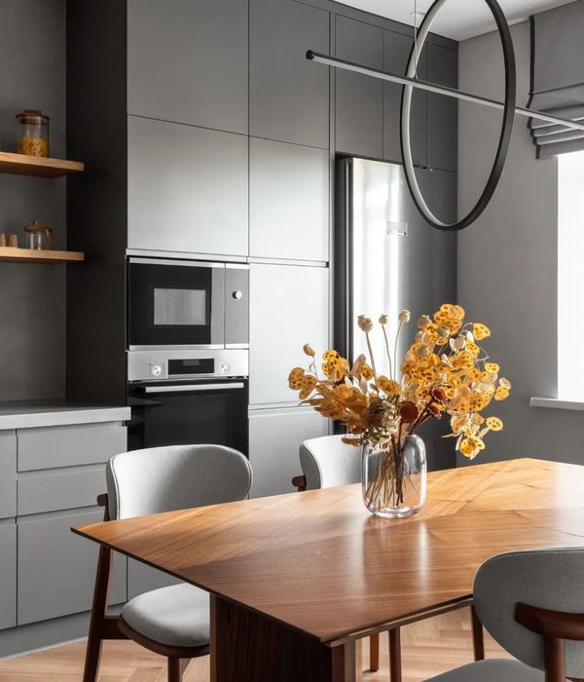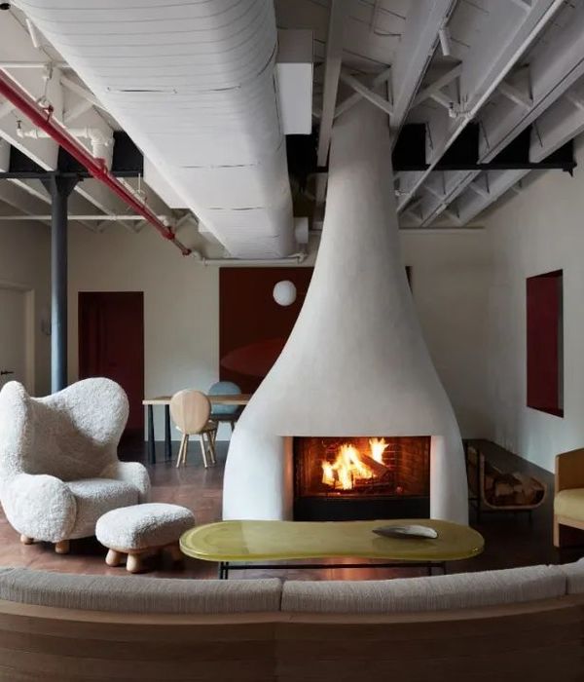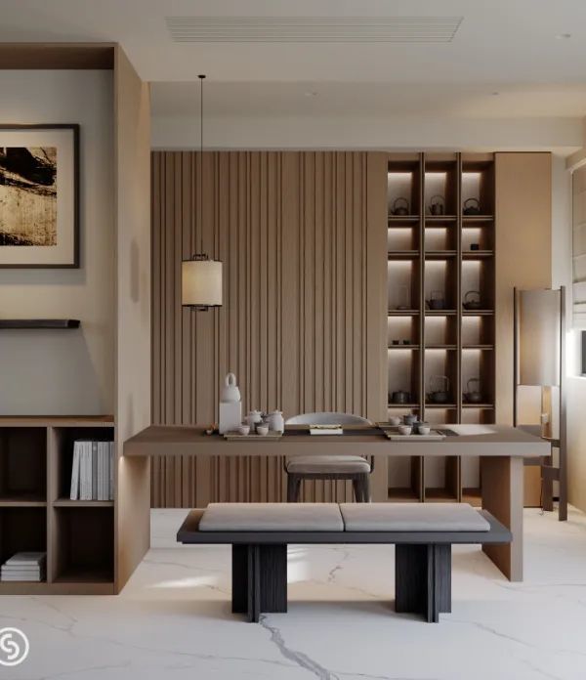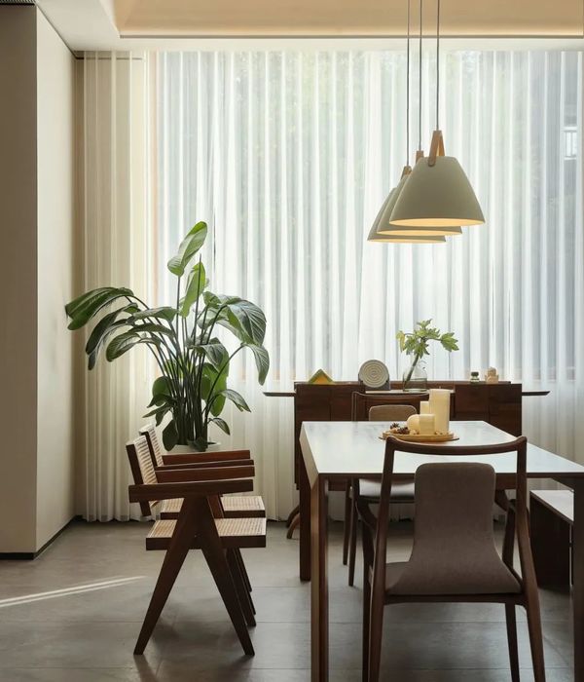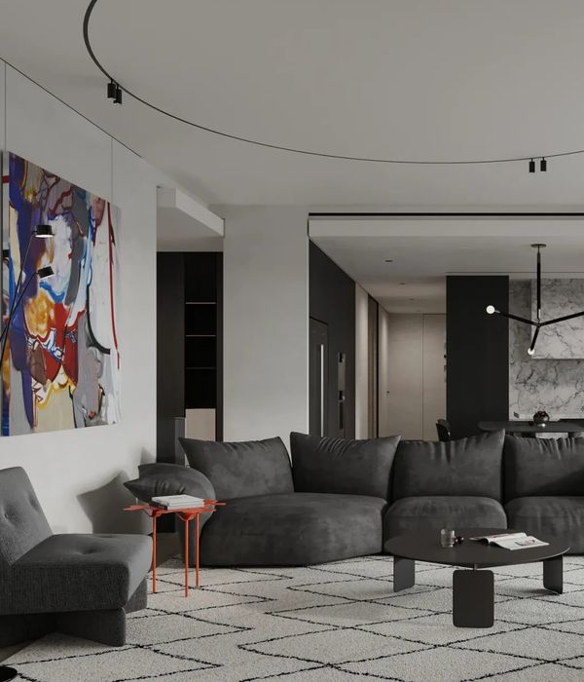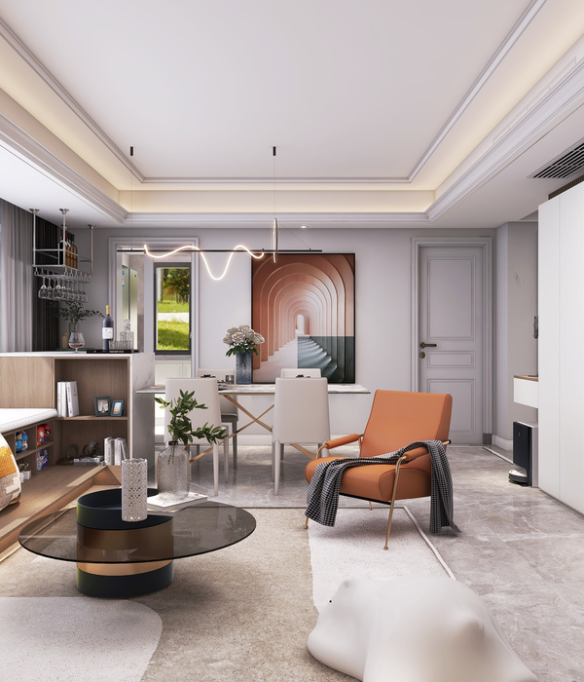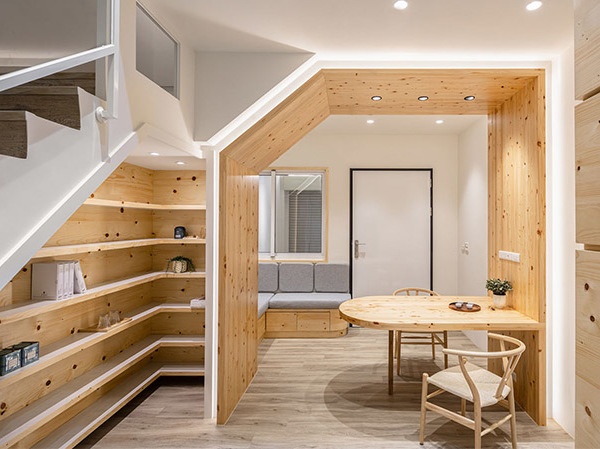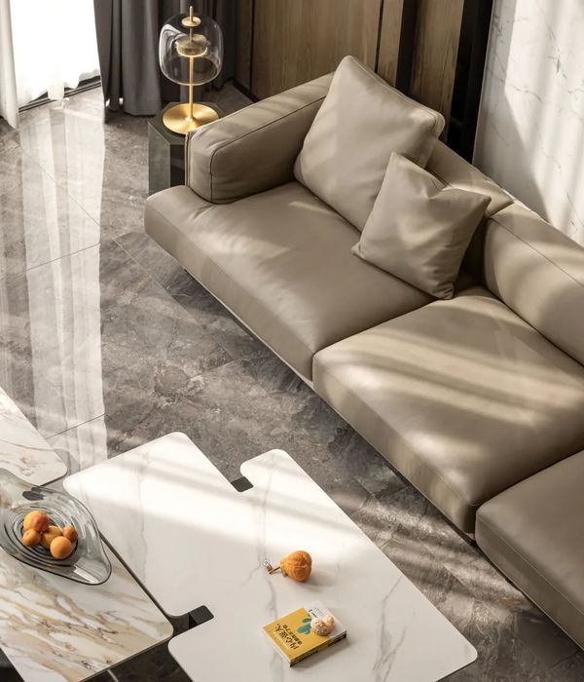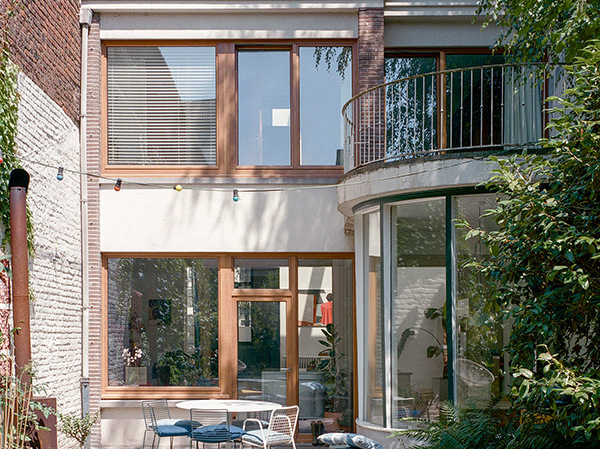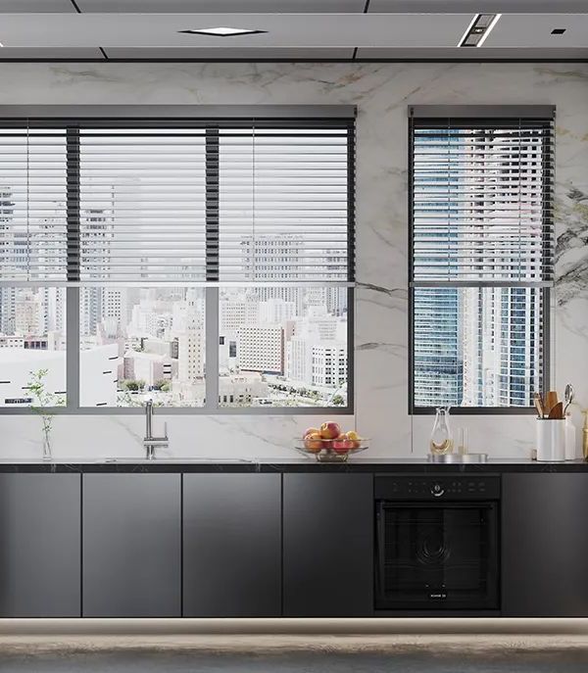Concealed Direction 隐向 / residential design / 2021
Project Information
Co-creative designer/ lance 兰斯
Participate in the design/ wly 王利勇
Location/ Zibo, Shandong
Project area/ 175㎡
Design Organization/ atelier zhui yu
探索事物于不同角度的发散认知,以相对述平化的方式
来阐述其内在诸多的复杂可能性挖掘更多不同的生活方式探讨和对人性的再思考,让空间更具可考究及情感共鸣的建立......
The space interacts with the scene created by the user. Try to redefine the function of one-way location to make it more communicative and interactive, as well as better to feel the space giving a different way of everyday experience.
-留白-
有结合的对外方式梳理,且伴有对空间的留白平衡,传达体验值的同时,思考
其存在的合理性。
To explore the interaction gap between daily life and space, so as to promote the emotional resonance of private house.
There is a combination of external way to comb, and accompanied by the balance of space to convey the value of experience, while thinking about the rationality of its existence.
-秩序-
在对立的矛盾中去寻求秩序的媒介,并伴随对应的贯穿逻辑,来传达更为多层次的精神诉求。
过程中更强调持续性的有反向思维。
In the contradiction to seek the order of the media, and accompanied by the corresponding through logic, to convey a more multi-level spiritual demands.There is a greater emphasis on continuous reverse thinking in the process.
-日常-
以重组的方式来梳理相邻公区所对应的体验感受,使其再双向独立后,也能尝试另一种日常发生的可能性。
The way to reorganize the adjacent public areas corresponding to the experience of feeling, so that after its two-way independence, but also to try another day-to-day possibility.
-反思-
结合实际的功需来强化使用的对立面,伴有反思的心态去验证空间的切实可操作性,让体验更归于常态。
Combining the actual work needs to strengthen the use of the opposite, accompanied by a reflective mentality to verify the space of practical Operability, so that the experience is more normal.
In the non-ordered space to reflect a hidden order, so that the seemingly related, non-related things through a medium to achieve its inherent necessity.
While retaining and improving its own structure, to capture people and things and place space associated with the normal.
-契合-
于沉淀中思考其实际的可契合度,转而到对空间与生活方式的有结合思考,并对外表达其
可呈现的双向。
In the precipitation to consider its actual degree of fit, to the space and lifestyle of the combined thinking, and external expression of its two-way presentation.
Due to the true nature of space, are less quantitative, highlighted is the discussion of life style, with absolutely superfluous everything, but the heart of an inch of blank, to highlight for life. Spatial Correspondence.
平面图
主创设计师
兰斯/ 隹聿设计工作室创办人 / 设计总监
成立于2021年的隹聿设计工作室 ‘atelier_zyu’,涉足室内建筑及商业空间等领域类型,致力于探索事物于不同角度的发散认知,以相对述平化的方式来阐述其内在诸多的复杂可能性,借此来挖掘更多维度的设计思考和探讨。
相关理念/ Related Concept
于通过室内建筑的方式来梳理内络和结构,再对其界限进行重组和再打破,借助既定的格局来强化对相关设计语言的引导性叙述,也意在为项目注入更多的可对外传输点,以此来更有效的反馈到对自身空间的操作性思考。
不设内与外的精准界限,试图通过再结合的方式来连接人与空间,人与人及人与环境的情感维系,也透过更多维的角度发散去重拾日常所被忽略的断层,让回归的意义更落实到日常和更为平凡的事件,再通过我们自己的方式去挖掘更多不同的生活方式探讨和对人性的再思考,让空间更具可考究及情感共鸣的建立。
151 5874 2772
浙江省温州市瑞安市东山街道毓蒙路688-6号添加请注明相关事由。
{{item.text_origin}}

