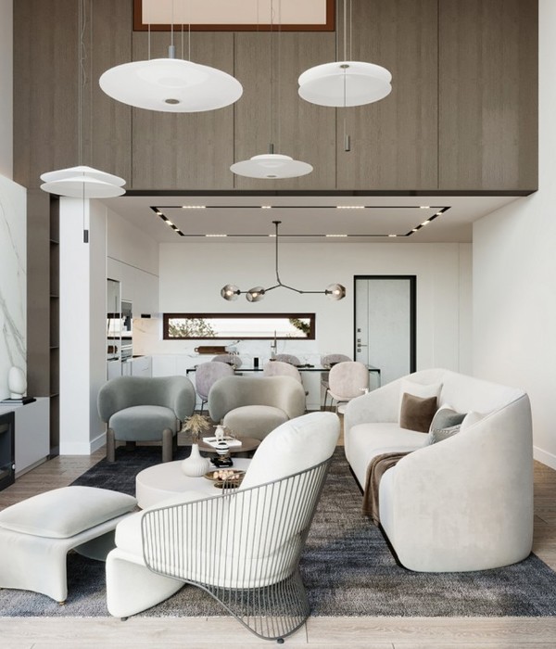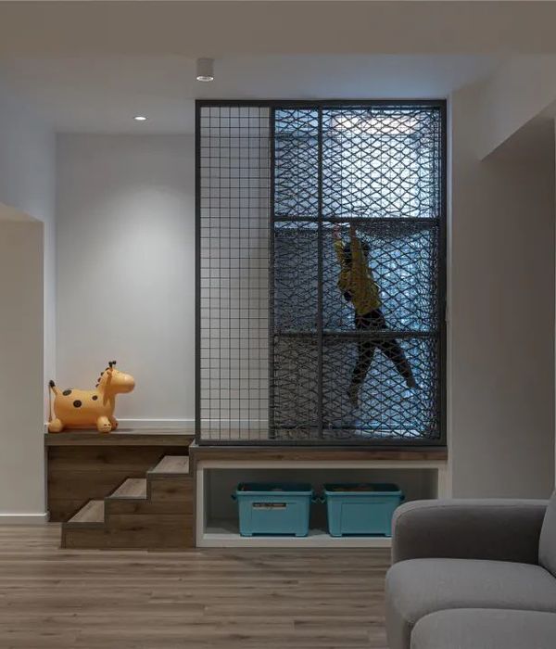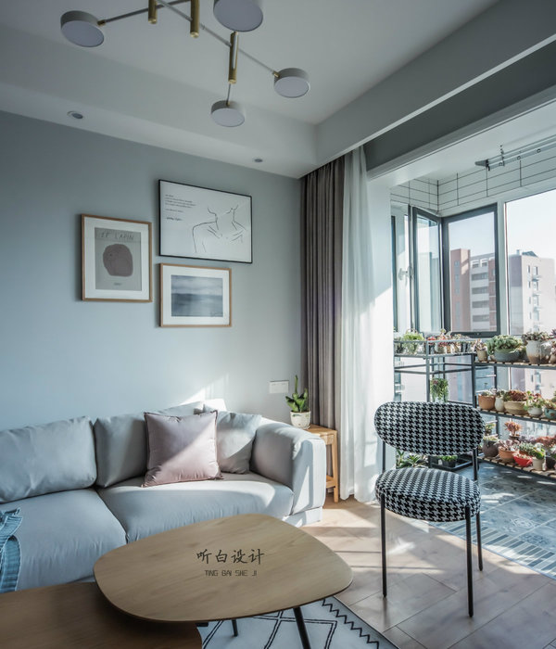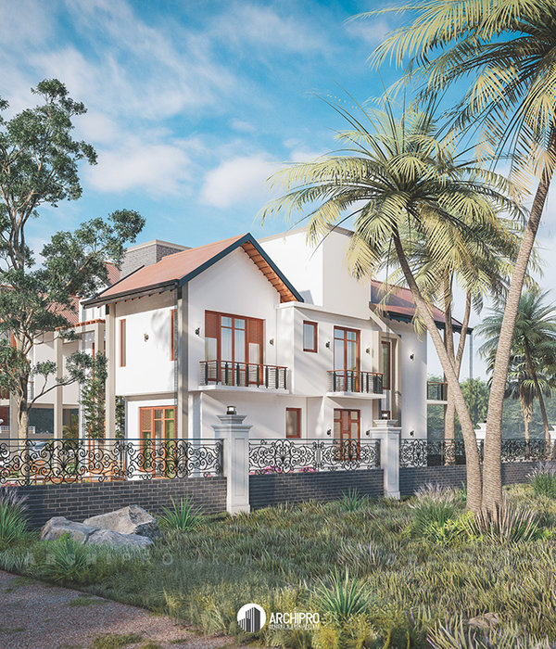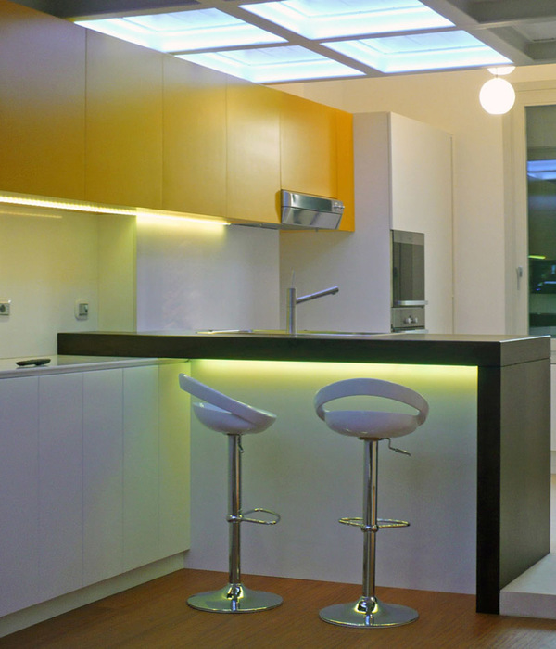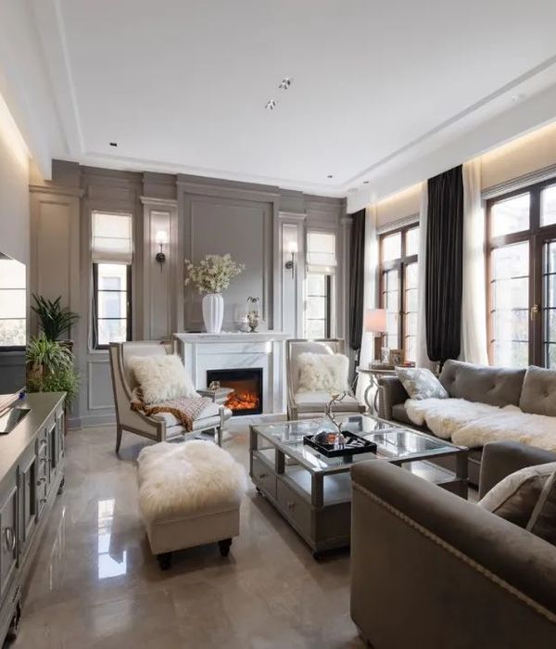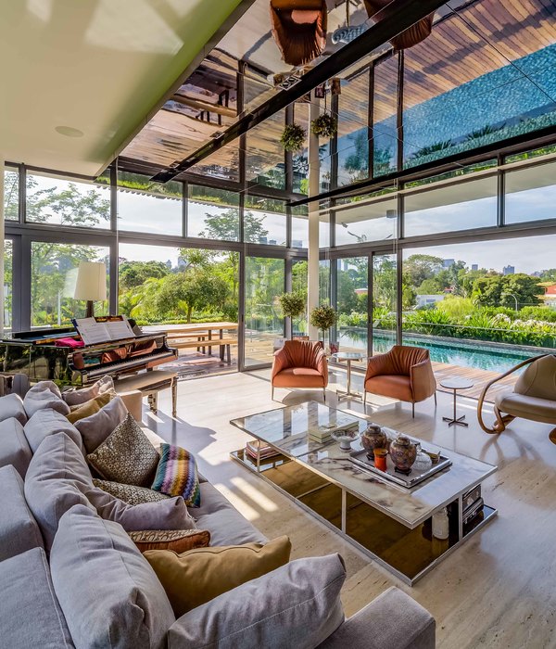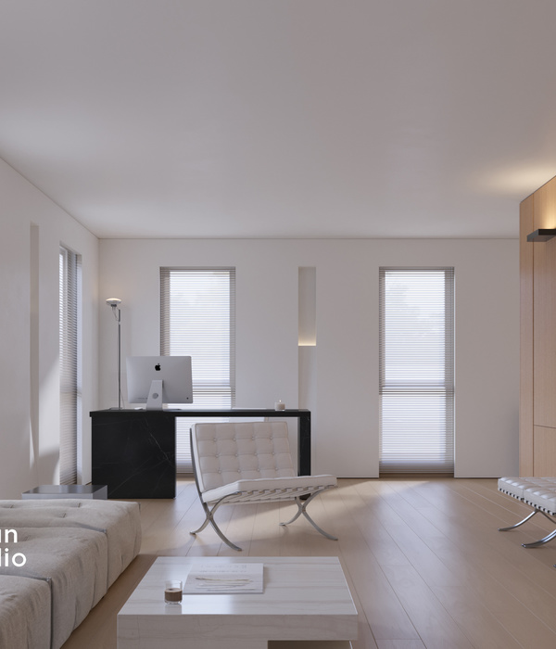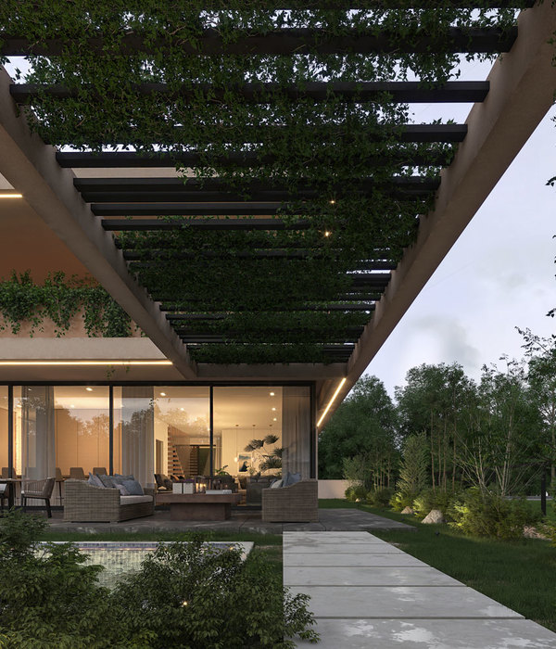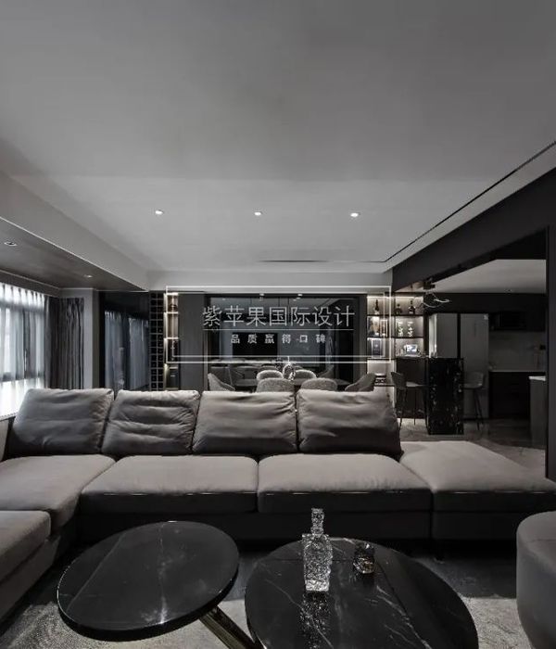本案为一栋40年的老屋改造而成,改造后的建筑重新焕发活力,成为了一个充满光线、温馨的家庭空间。本项目同时也展示了深思熟虑的改造设计对生活空间的深远影响。
House OO is the transformation of a 40-year-old house that has been revitalized into a sanctuary of light, warmth, and space for family connection. The project showcases the profound impact thoughtful renovation can have on a living space.
▼住宅外观,Exterior © yuchen zhao
项目坐落在一条宽6米的狭长巷子内,设计者通过精妙的设计,使建筑沐浴在日光之中,原本狭窄的空间也成为了一栋195平方米的多层住宅。房屋的布局包括3间卧室、2个客厅、2间浴室和一间厨房,这些空间融合了功能性和美观性。设计者巧妙地使用了日本桧木、磁性玻璃涂层、竹炭漆(无甲醛)、LVT防水地板、绿色环保层压硬塑板等关键材,表达了对可持续性和精致感的承诺。
▼区位分析图,site analysis © TYarchistudio
Nestled within a slender 6-meter-wide alley, House OO has been ingeniously designed to bask in the glow of natural light, transforming this narrow space into a 195 square meter multi-story home. The layout includes 3 bedrooms, 2 living rooms, 2 bathrooms, and 1 kitchen, incorporating a blend of functionality and aesthetics. Key materials such as Japanese cypress, magnetic glass coating, bamboo carbon paint (formaldehyde-free), LVT waterproof floor, and green-key laminate hard plastic sheet have been artfully employed, embodying a commitment to both sustainability and sophistication.
▼街巷环境,Surrounding context © yuchen zhao
▼立面,Facade details © yuchen zhao
拥抱自然元素 Embracing Natural Elements
房屋的改造核心是融入自然元素,阳光能够通过精心设计的天窗和窗户洒满房间,使室内与周围环境间建立了联系。空气中弥漫着天然材料的芳香,营造出一种既诱人又舒适的氛围。
▼剖透视分析图,cross-section perspective © TYarchistudio
Central to this renovation was the seamless integration of natural elements. Sunlight now floods the house through strategically placed skylights and windows, establishing a connection with the surrounding environment. The scent of welcoming natural materials permeates the air, creating an ambiance that is as inviting as it is comforting.
▼室内空间概览,Overall view © yuchen zhao
深思熟虑的空间重组 Thoughtful Space Reorganization
设计者的愿景体现在了对空间的重组上。这栋房屋能够容纳业主在其中自在地交流和活动。每个房间都讲述着一个故事,从入口处1米深的阅读沙发到开放式厨房(烹饪冒险在此开展)。主卧室、书房和更衣室优雅地布置,在保证隐私的同时又能够享受到足够的自然光线。
▼轴测分析图,axo © TYarchistudio
Our vision shines through in the meticulous reorganization of space. The house now effortlessly accommodates the exclusive circulation and activities of its inhabitants. Each room tells a story, from the 1-meter-deep reading sofa by the entrance to the open kitchen where culinary adventures unfold. The master bedroom, study, and dressing room are elegantly separated, ensuring privacy without sacrificing natural light.
▼入口处,Entrance space © yuchen zhao
▼由入口处看向室内空间,View from the entrance to the interior space © yuchen zhao
以家庭为中心的设计 Family-Centric Design
这栋住宅是家庭生活最好的证明。餐桌是由日本柏木制成,这里是业主夫妇日常餐食的中心。儿童游戏房内充满的自然光线,为孩子们的创造力和游戏提供了一个安全的港湾。设计布局直观地强调了易用性,即使是洗衣等平凡的家务也变得有趣。
This home is a testament to family life. The dining table, crafted from Japanese cypress wood, stands as a focal point where the couple shares everyday meals. The children’s playroom, a space drenched in natural light, offers a safe haven for creativity and play. Even mundane tasks like laundry are made enjoyable with an intuitively designed layout that emphasizes ease of use.
▼自然元素的融合,Integration of natural elements © yuchen zhao
▼后窗,Rear window of back alley © yuchen zhao
审美情感 Aesthetic Sensibility
本项目的美学选择证明了设计者敏锐的眼光。从楼梯转角平台上为孩子们打造的磁性彩绘玻璃,到浴室窗户上能够保证私密性和自然光线的白色薄膜,每一处细节都体现了设计者对美观和功能的追求。
The project’s aesthetic choices are a testament to a keen eye. From the magnetic painted glass on the stair corner platform, providing a canvas for children’s creativity, to the panoramic white film bathroom window ensuring both privacy and natural light, every detail reflects a commitment to beauty and functionality.
▼厨房空间,Kitchen © yuchen zhao
▼卧室,Bedroom © yuchen zhao
House OO项目探索了设计变革的力量,通过这个项目,人们见证了一栋建筑演变为住宅的过程,每个角落和缝隙都讲述着用心设计与和谐生活的故事。
House OO explores the transformative power of design. Through this project, we witness the evolution of a house into a home, where every nook and cranny tells a story of mindful design and harmonious living.
▼夜览,Night view © yuchen zhao
▼平面图,plan © TYarchistudio
Project size: 195㎡ Project Budget: USD 300,000.00 Completion date: 2020 Building levels: 3 Project team: TYarchistudio Jianhe wu architect
{{item.text_origin}}

