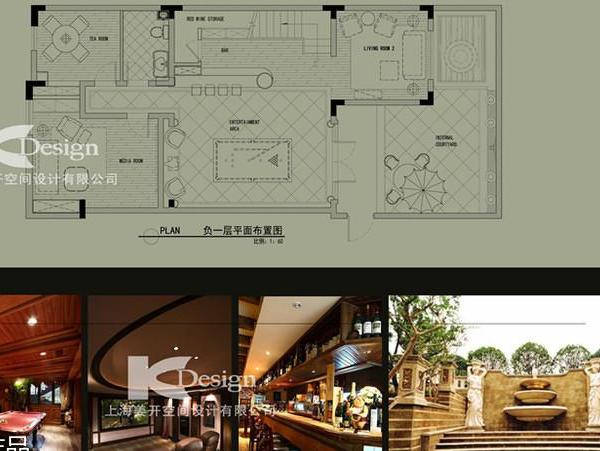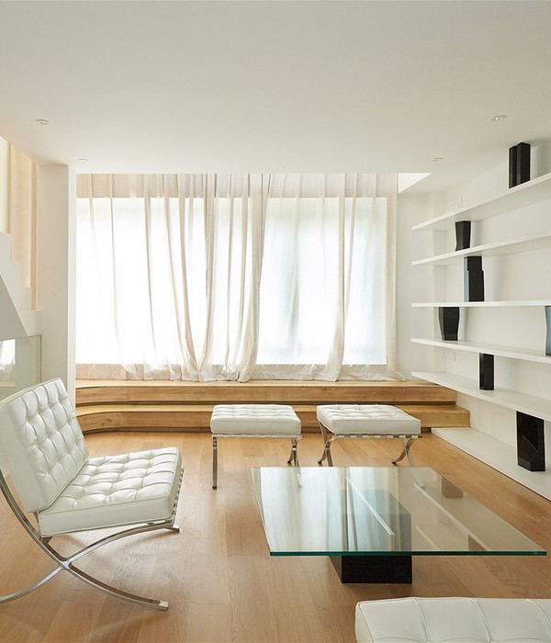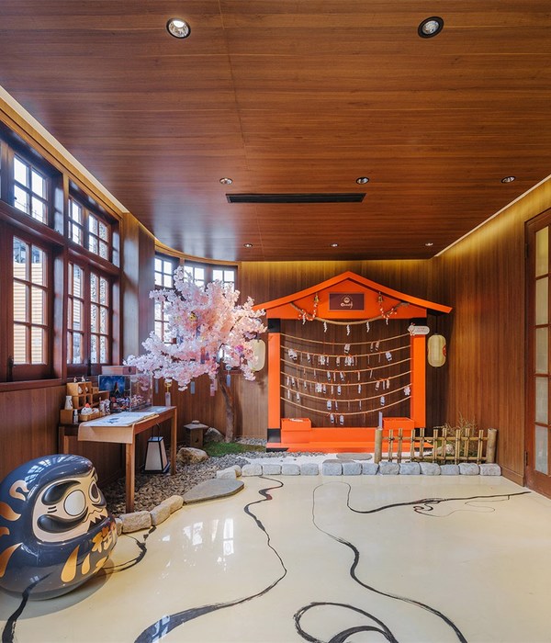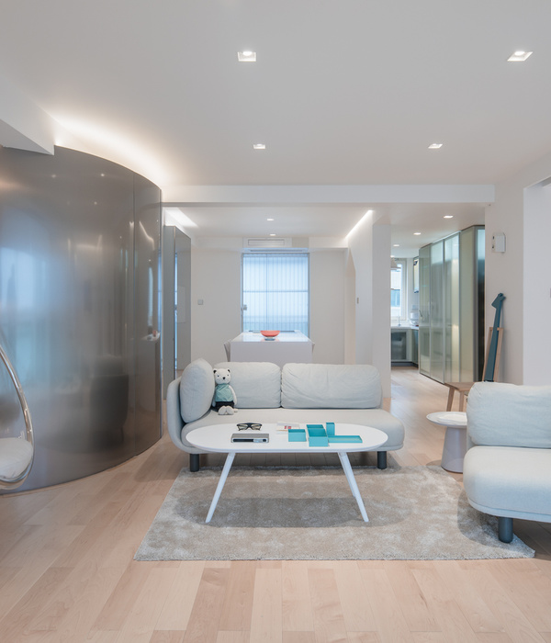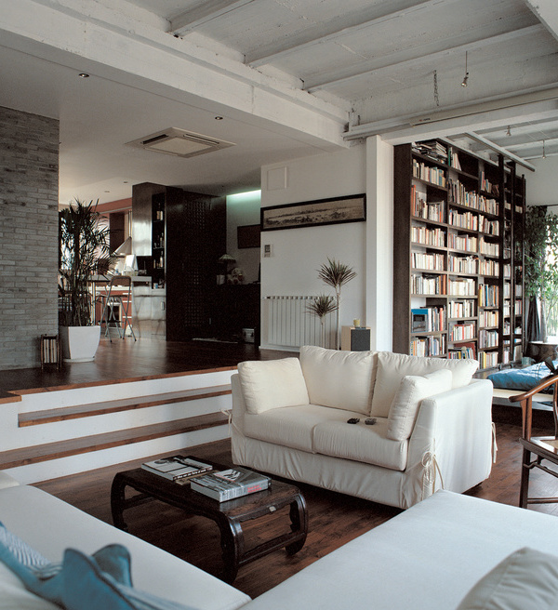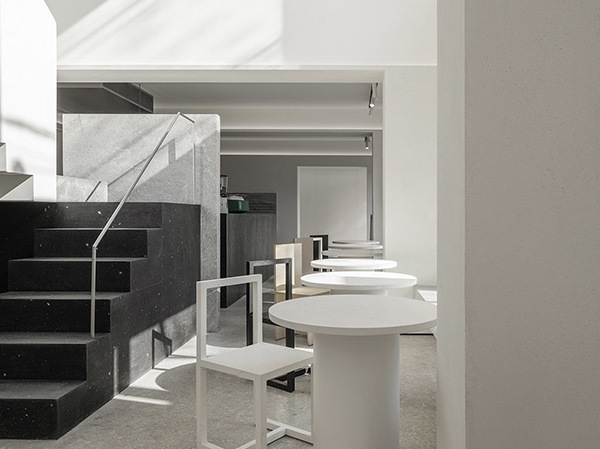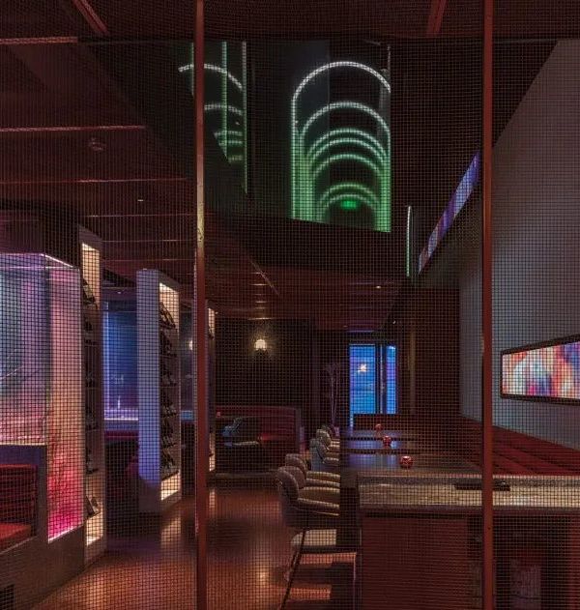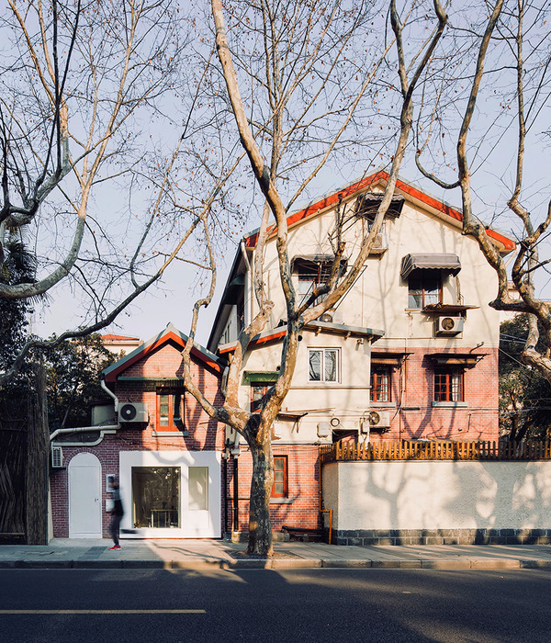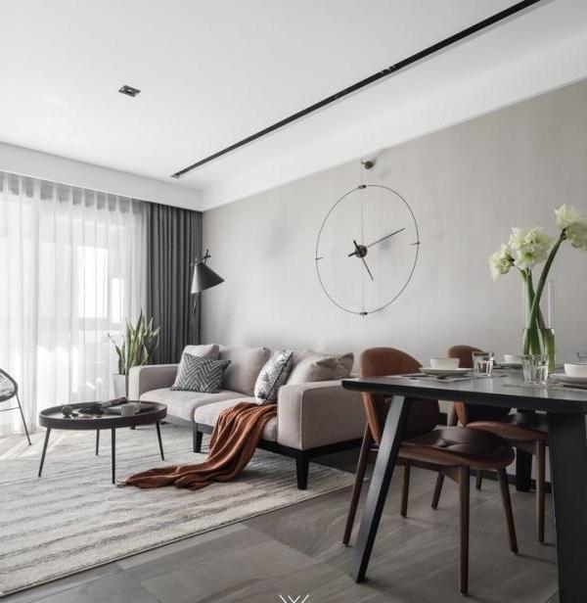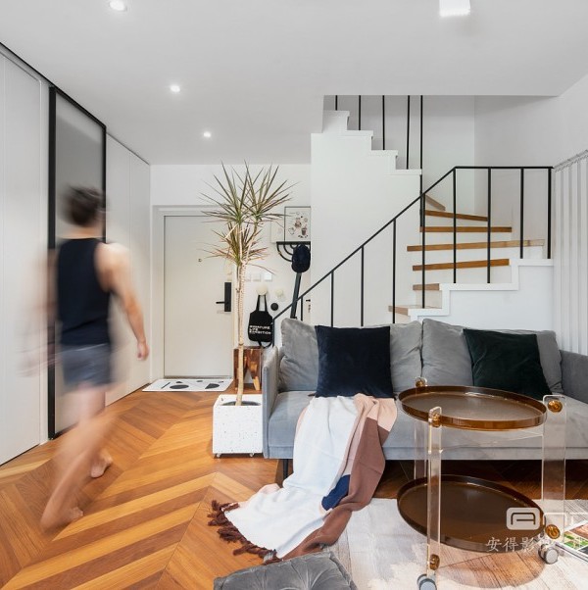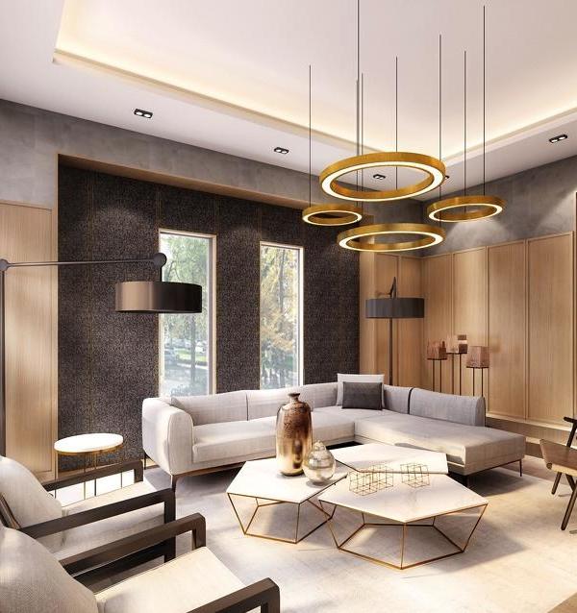- 项目名称:玉湖映象之家
- 项目地址:江西萍乡
- 设计单位:民舍制作空间设计
- 设计主创:贺赞辉,杨仔玲
- 效果渲染:周丹
- 项目类型:住宅空间
- 地址:杭州市滨江区江南岸艺术园区
- 媒体联络:-三贝-
MINSE DESIGN
民舍制作空间
设计工作室
Space/玉湖映象
Dec29th.2023Copyright@MINSEDESIGN DESIGN
贺赞辉
杨仔玲
如果说家是一首诗,那么门厅就是诗的引子,带动整个家的基调。作为内外空间分隔的标志,是迈入室内的第一关。一个美观而实用的门厅设计,也要在收纳功能上多做文章将每一寸空间利用起来,使之成为家中的第一道风景,从而让出门入户的过程变得更加有序。
If home is a poem, then the foyer is the prelude to the poem, driving the tone of the entire home. As a symbol of separation between internal and external spaces, it is the first step into the interior. A beautiful and practical foyer design should also focus on storage functions, making every inch of space the first scenery in the home and making the process of going out and entering the house more orderly.
曾几何时,人们都喜欢把客厅的核心认为是电视机和背景,而且一直延续至今,设计师要做的就是打破形式。宜居生活因人、时、地而异,不执着于主墙,只留下一种被围合的空间,人与人面对,聊天说笑,举杯推盏,一切以方便好用为最佳姿态呈现。
Once upon a time, people liked to think of the core of the living room as the television and background, and it has continued to this day. What designers need to do is break away from form. A livable life varies depending on the person, time, and place. It does not cling to the main wall, leaving only a enclosed space. People face each other, chat and laugh, raise cups and push cups, and everything is presented in the best posture of convenience and usability.
简洁的色调下,布艺沙发、茶几、地毯等结合成有机的整体在不同的光线下切换姿态,以幽静示人。层高凸显开阔,质感跳出材料的表面,以未满显盈缺,给人无限遐思,窗外四时皆景,与屋内相映衬,将时间凝固成可触摸的长轴画卷,缱绻延伸。
In a simple color scheme, fabric sofas, coffee tables, carpets, and other structures are organically integrated and switch postures under different lighting conditions, presenting a serene atmosphere. The floor height highlights the openness, and the texture jumps out of the surface of the material, highlighting the fullness and fullness, giving people infinite imagination. The scenery outside the window is all around, complementing the inside, solidifying time into a touchable long axis picture, extending affectionately.
在客厅一角打造的原木浅色系茶室空间,温暖而不热,既有着现代气息的空间感,也有着原木的的温暖治愈。
The light colored tea room space created in the corner of the living room is warm but not hot, with a modern sense of space and the warmth and healing of logs.
▼餐厅,Restaurant
餐厅顶部的造型与主体空间相呼应,在“隔而不新”的空间中勾勒延伸,形成温润有度的笔触。深色的圆润餐桌,稳重质感之余,又不乏优雅浑朴,“圆”与“弧”的交织,让空间饱满而富韵味。
The shape of the top of the restaurant echoes the main space, outlining and extending in the "separated but not new" space, forming a warm and moderate brushstroke. The dark and round dining table not only has a stable texture, but also exudes elegance and simplicity. The interweaving of "circle" and "arc" makes the space full and full of charm.
流畅的曲线让整个空间聚焦,诗意的动态感和艺术感同时保持了与空间和谐的视觉关系,在有限的空间内谱写一段优雅的过渡。
The smooth curves focus the entire space, while the poetic dynamic and artistic sense maintain a harmonious visual relationship with the space, composing an elegant transition within a limited space.
▼主卧,Master bedroom
通过对建筑结构的深入解剖分析以及线条的重组,将不必要的繁复元素剔除,只保留必需的线性构成,加上后期的艺术创造从而打造出一个清晰精致、富有美感的卧室环境。
Through in-depth dissection and analysis of the building structure, as well as the reorganization of lines, unnecessary and complex elements are eliminated, and only necessary linear compositions are retained. Combined with later artistic creations, a clear, exquisite, and aesthetically pleasing bedroom environment is created.
重新规划布局后的主卧室不仅实用性大大提升,同时也更贴合屋主日常使用和生活习惯。利用原始阳台设置的办公区满足屋主在家办公的需求,对窗而坐惬意舒适,让办公时光都能在柔和自然的氛围中度过。
The redesigned layout of the master bedroom not only greatly improves its practicality, but also better fits the homeowner’s daily use and lifestyle habits. The office area set up using the original balcony meets the needs of homeowners working from home, sitting comfortably against the window allows for a soft and natural atmosphere during office hours.
▼次卧,Bedroom
空间跟随主空间色调与元素,以木色和白色为基础,局部点缀黑色不锈钢和木饰面,营造卧室的层次感、精致感,无主灯的设计,干净又利落。
The space follows the color tone and elements of the main space, based on wood and white, with black stainless steel and wood decorations in some areas, creating a sense of layering and delicacy in the bedroom. The design without main lights is clean and neat.
将书桌与床头柜的连接部分做穿插结构的设计,恰到好处的平衡感让空间更灵动,整体的视觉效果有序不乏味。
The connection between the desk and the bedside table is designed with a interweaving structure, which creates a perfect balance and makes the space more dynamic. The overall visual effect is orderly and not boring.
▼儿童房
Children’s room
項目名稱/玉湖映象
項目地址/江西萍乡
設計單位/民舍製作空間設計
設計主創/贺赞辉杨仔玲
效果渲染/周丹
建築面積/305m²
項目類型/住宅空间
{{item.text_origin}}

