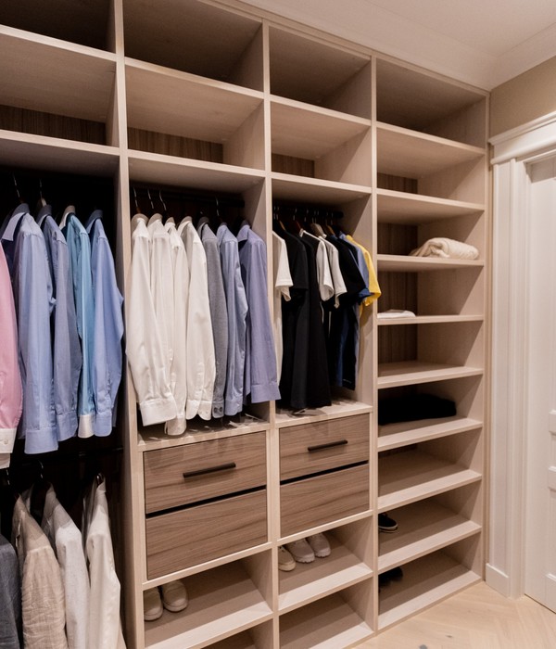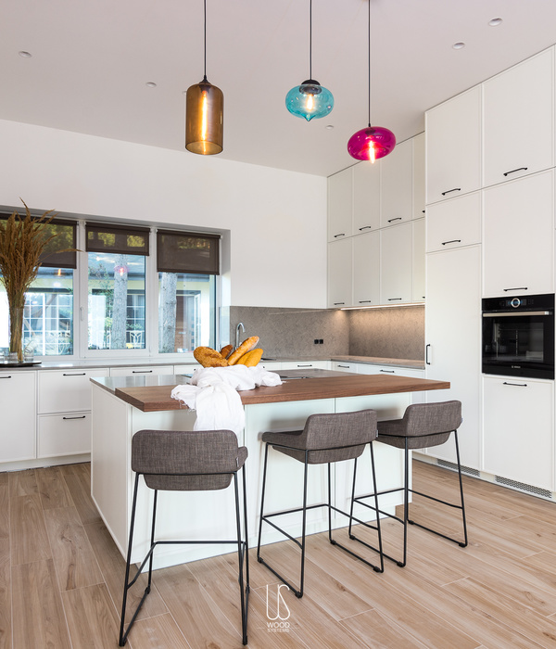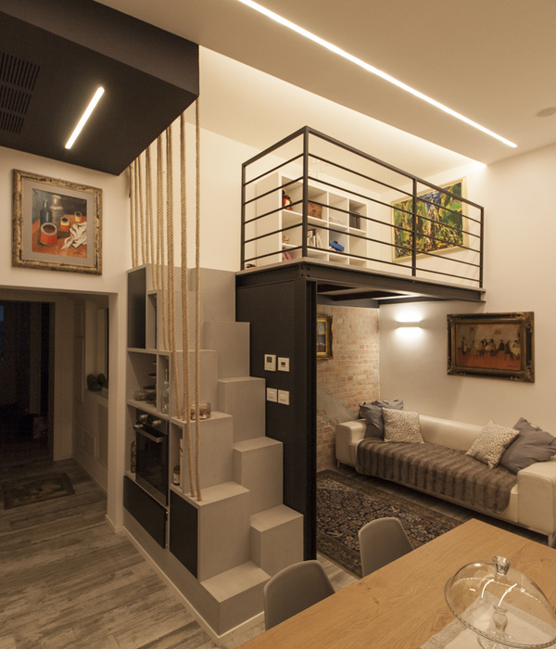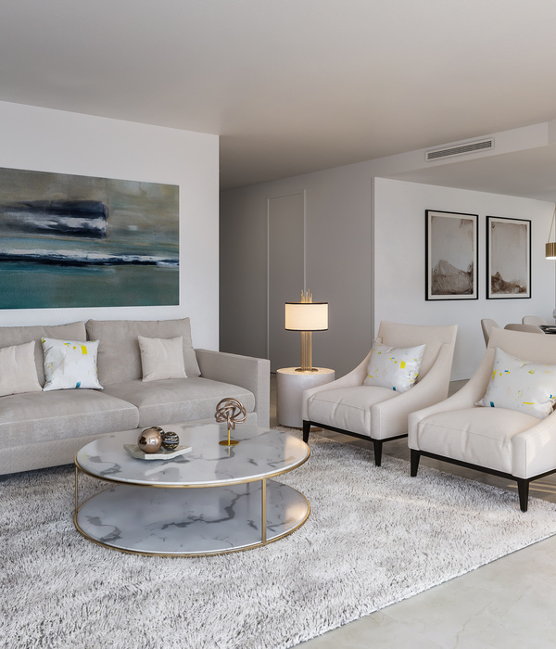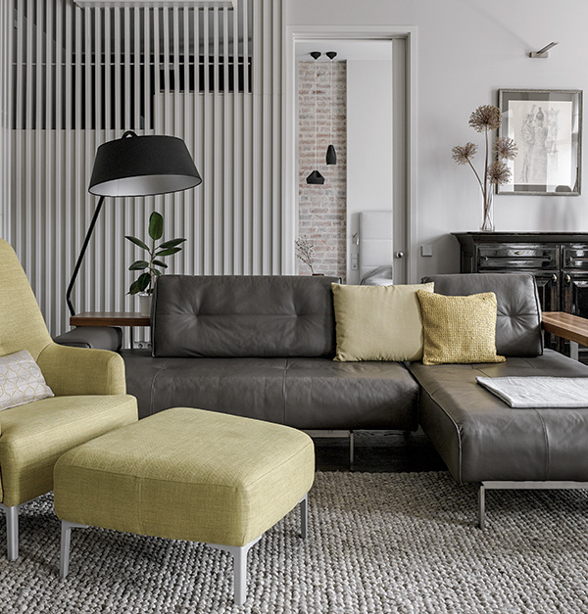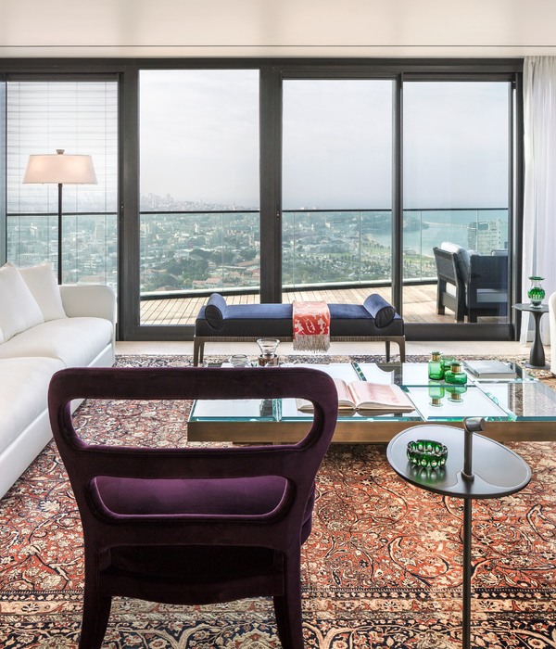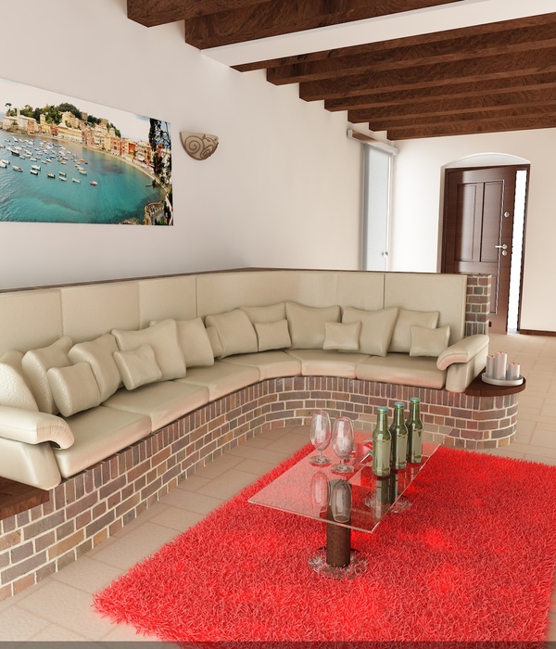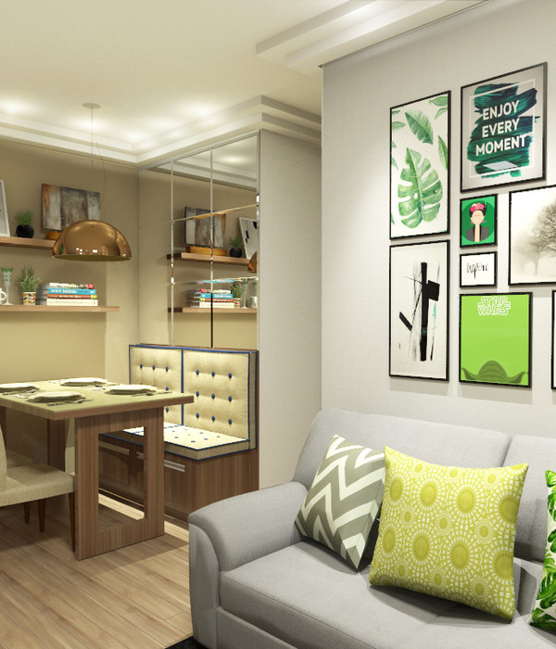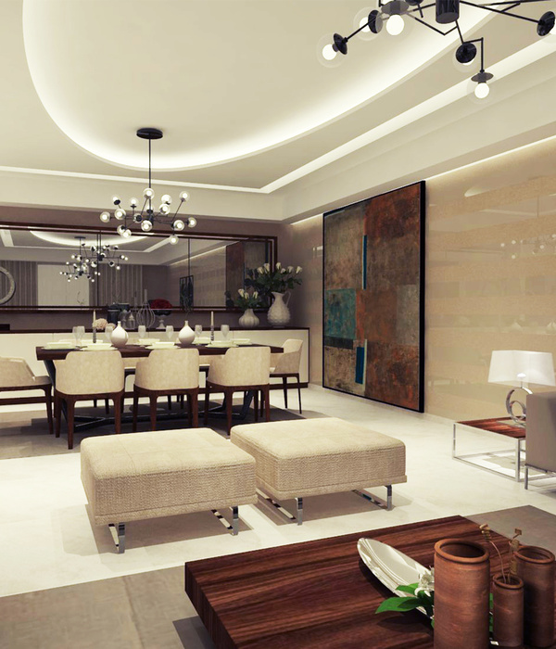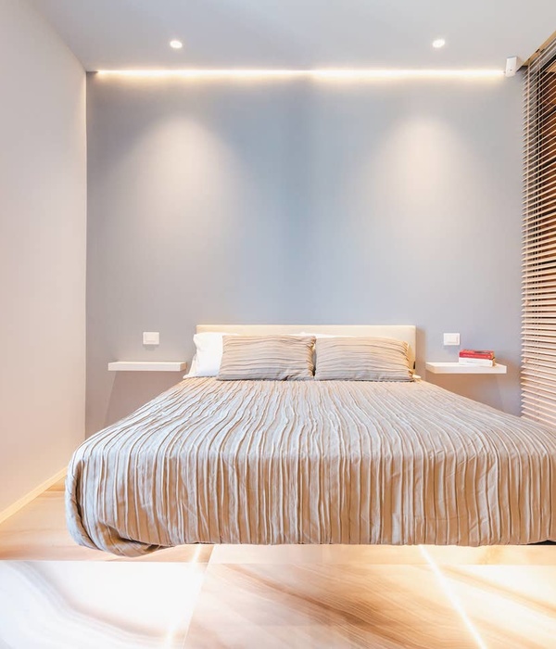来自
恺慕建筑设计
Appreciation towards
AIM
for providing the following description:
100 Stewart酒店和公寓位于西雅图市中心,作为一个现代化的地标,这栋建筑从视觉和实体空间的双重层面呼应了其所在的城市环境。
Located in the heart of downtown Seattle, 100 Stewart Hotel & Apartments serves as a contemporary landmark that visually and physically responds to the surrounding urban context.
▼酒店鸟瞰,aerial view
项目场地与著名的派克市场区相邻,周围的一系列建筑共同展示着西雅图的丰富历史。基于这一原因,该项目将设计的重点放在了新建筑的尺度及其与周围小型旧建筑的关系上。
The site is situated adjacent to the historic Pike Place Market District and is neighbored by a range of buildings that represent Seattle’s rich history. For that reason, one of the primary architectural considerations of the project was the scale of the new structure and its relationship to smaller, older buildings in the surrounding area.
▼街道视角,view from the street
场地位于城市网格的一条重要轴线上——第一大道在此处发生转折以顺应城市的轮廓——这使得建筑成为了一个重要的交叉点,犹如一座大门将城市的不同街区连接起来。
The site’s position at a major axial grid shift―where First Avenue bends to meet the city’s topography―also presented a unique opportunity to mark this significant intersection and act as a gateway between neighborhoods.
▼建筑成为了城市中的一个重要交叉点,the site’s position marks the significant intersection in the city
▼临街立面,street facade
建筑主要由两个部分组成:显眼的“玻璃灯箱”,有着与街道网格相似的几何图案;以及与之相连的较为封闭的实体立面;二者形成对比和互补的关系。
The building is composed of two primary elements that break the expression of the structure: a focal point “glass lantern” with geometric shifts that physically mimic the street grid alignment; and the adjoining frame of solid façades that provides a visual counterpoint.
▼透明的“玻璃灯箱”和实体立面相连接,形成对比和互补的关系,the transparent “glass lantern” and the adjoining frame of solid façades that provides a visual counterpoint
▼“玻璃灯箱”,“glass lantern”
▼立面细部,facade detailed view
▼街道视角,view from the street
受到周围环境的启发,建筑的内部设有一个庭院,为酒店提供了安静而受保护的入口空间。庭院和小巷共同构成了派克市场现有的步行交通网,该项目便是通过Thompson Seattle庭院得以与城市中的人行道相连,从而获得自然的光线和空气流通。设置在高处的窗洞使路人可以望向建筑内部,加强了视觉上的可达性。
▼屋顶视角,roof top view
Drawing from its surrounding context the building features an interior courtyard that offers a quiet, protected area as an entry point to the hotel. The Pike Place Market District has a pattern of existing pedestrian circulation through courtyards and alleys that evoke a sense of wander and exploration. The Thompson Seattle courtyard endeavors to connect the building to these pedestrian pathways in addition to serving to bring in natural light, air and ventilation. Punched openings higher up in the structure also allow people to see into the building, invoking a sense of visual accessibility.
▼庭院鸟瞰,courtyard aerial view
▼庭院天空视角,view to the sky from the courtyard
除了玻璃元素之外,建筑的临街立面使用了整体化的彩色水泥板系统,与周围的砖砌历史建筑和谐相融。庭院的内部立面采用了浅色和白色的材料,使光线更加容易反射。
Aside from the glass lantern element, the building’s street facing structure is an integrally colored cement panel façade system that fits with the surrounding historic brick buildings. Finishes within the courtyard are light and white to create more reflectivity.
▼庭院内部,within the courtyard
▼浅色和白色的材料使光线更加容易反射,finishes within the courtyard are light and white to create more reflectivity
▼酒店大厅,lobby
▼楼梯,stair
▼房间内部,interior view
从概念上看,这座建筑可以同时通过内向和外向的空间被定义出来。作为一个引人注目的发光体,标志性的玻璃灯箱象征着酒店与西雅图、太平洋沿岸地区乃至全世界的关系。
Conceptually, the building is denoted by both introverted and extroverted spaces, while the iconic glass lantern is symbolic of the hotel’s relationship with Seattle, the Pacific Rim and wider world―it serves as an inviting and luminous entity.
▼中庭空间,atrium
▼建筑通过内向和外向的空间被定义出来,the building is denoted by both introverted and extroverted spaces
▼屋顶露台,roof terrace
▼夜景,night view
PROJECT CREDITS:
Completed: 2016
Project Size: 248,644 SF (total gross floor area including above- and below-ground)
Project Team: Tom Kundig, FAIA, RIBA, Design Principal; Kirsten R. Murray, FAIA, Principal; Jeff Ocampo, LEED® AP, Project Manager; Brian Walters, LEED® AP, Project Architect; Hayden Robinson, Edward Lalonde and Evan Harlan, Architectural Staff.
Contractor: Turner Construction
Key Consultants: Jensen Fey Architecture, Interior Design; MKA, Civil and Structural Engineer; Swift Company, Landscape Architect
Photographer: Nic Lehoux, Aaron Straight
{{item.text_origin}}

