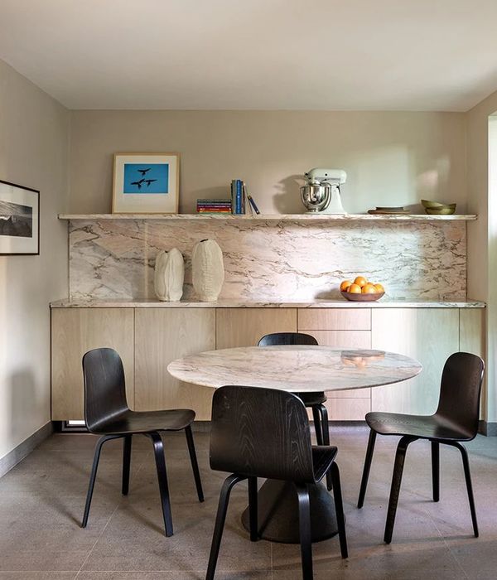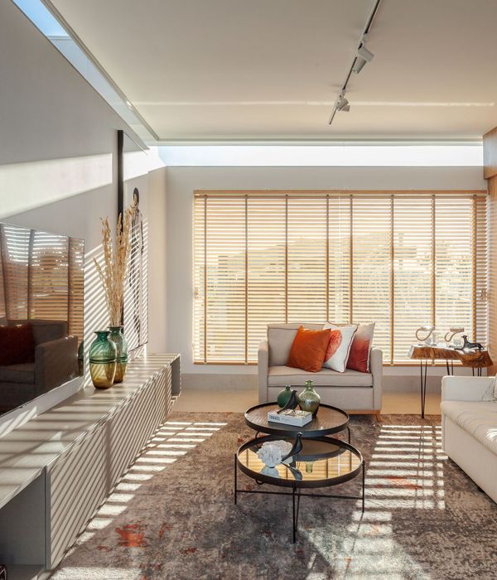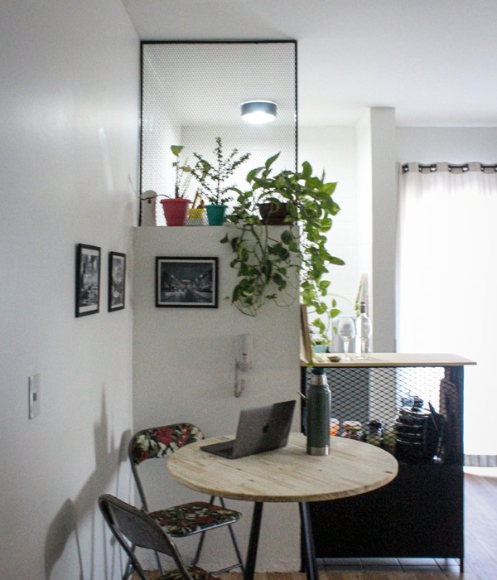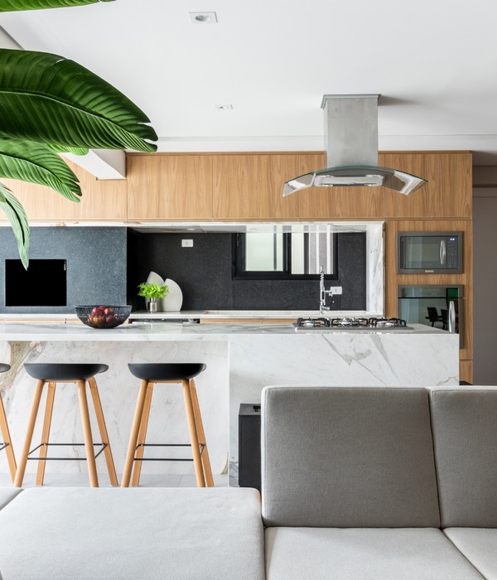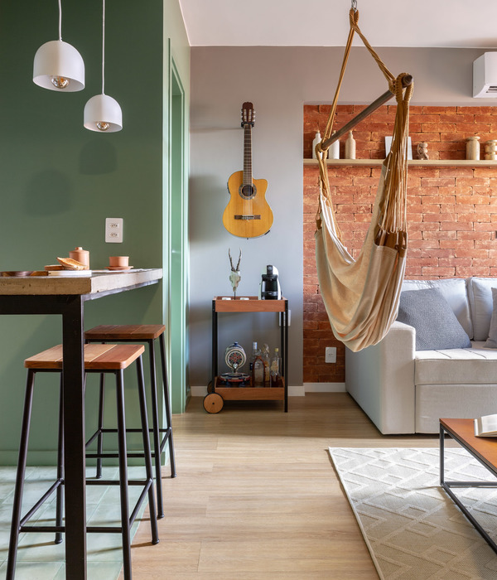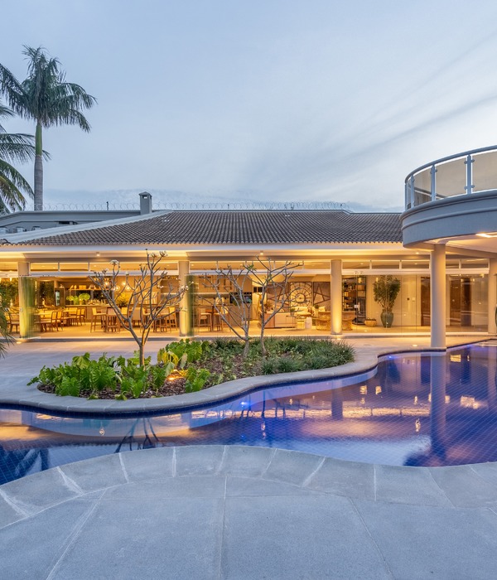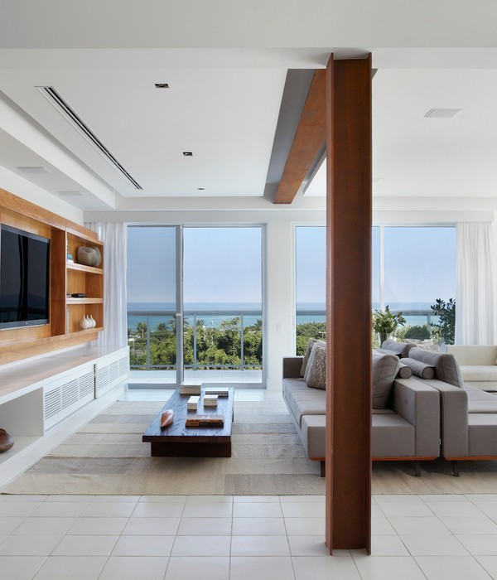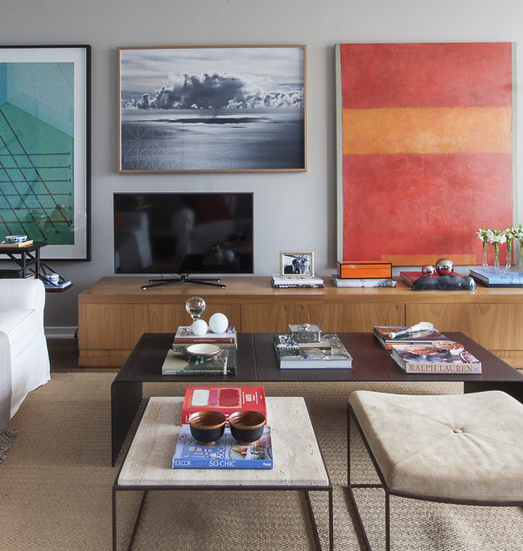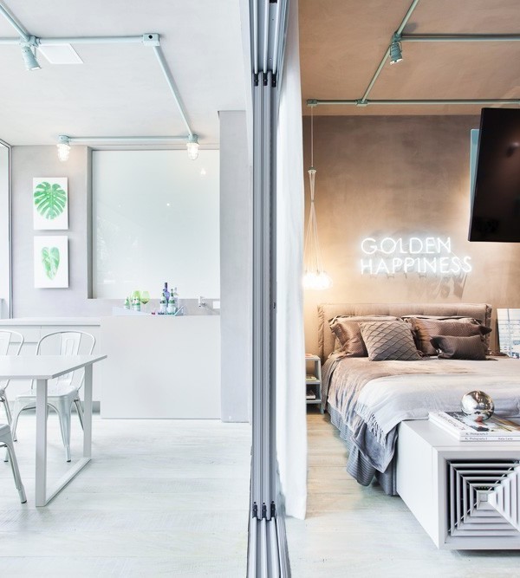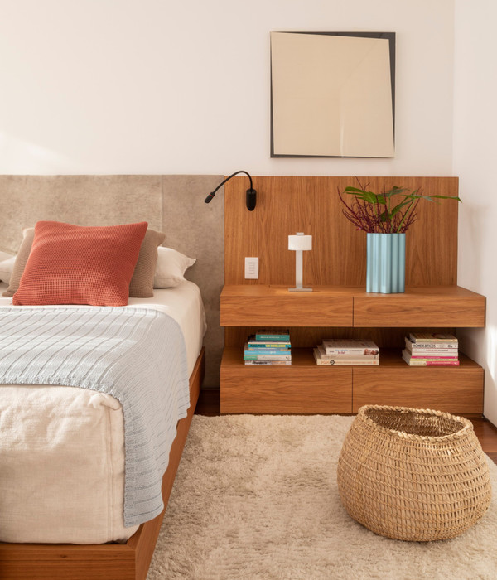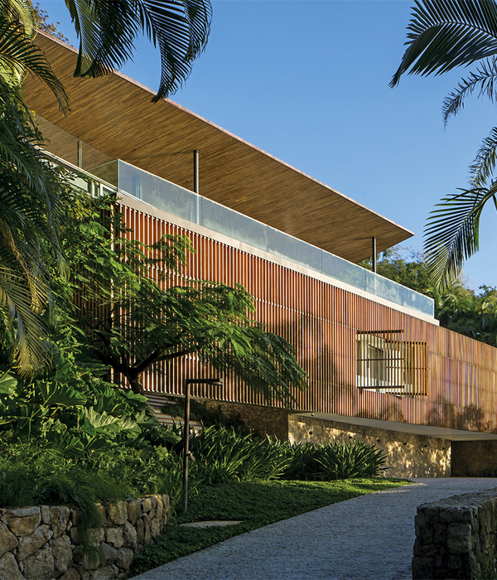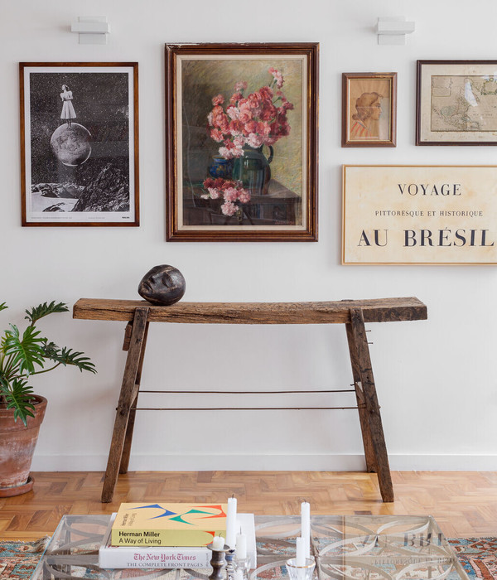- 地址:文旅城
- 项目面积:280㎡
- 风格趋势:现代时尚
- 主案设计师:罗太翔
- 软装设计师:于倩
项目地址 · 文旅城
Project Address
项目面积 · 280
Project Area
风格趋势 · 现代时尚
Style Trend
主案设计师 · 罗太翔
Main Case Designer
软装设计师 · 于倩
Interior Decoration Designer
设计的导语本案是一楼带花园的复式结构,近些年非常受欢迎,贴近于别墅的享受但也能复刻洋楼的优势,对于这样的优势户型更需要在功能分化和实用上下一些功夫。
This case is a duplex structure with a garden on the first floor, which is very popular in recent years, and is close to the enjoyment of the villa, but it can also be replicated to carve the advantages of foreign buildings. For such advantageous units, it is more necessary to make some efforts in functional differentiation and practicality.
动线的调整,小景、端景的制作,功能交融开间共享……这些都能在本案中落地,真正的提升居住的品质达到你想要的生活。
The adjustment of the moving line, the production of the small scene and the end scene, the function blending and sharing...... All of these things can be applied in this case, to really improve the quality of living to achieve the life you want.
花园GARDEN
花园里有草木葱郁,有水景生机勃勃,更有休息的亭台和小桌,和天地自然一起呼吸坐看日出月落开启美好生活。
In the garden, there are lush vegetation, vibrant water features, and more resting pavilions and small tables, breathing and watching the sunrise and sunset together with nature to open a better life.
小亭子里的的品茶区融入一点中式元素增加仪式感,草木茂盛赏四时雅趣。
水景、光影是独属于自己的浪漫,静时取雅动时品意~
客厅LIVING ROOM
客厅大空间轴线拉伸,木饰面和艺术涂料交替修饰错落层次,倒角迂回一起享受空间的顺畅流动。
The large space axis of the living room is stretched, wood finishes and art paints alternately decorate the staggered levels, and chamfered detour together to enjoy the smooth flow of space.
简单的家具摆件凸显质感和材质,高级感和品质渐生,简约的线条勾边划出空间的辗转布局恰到好处
优越的采光通透加上格栅斑驳,韵律协调带入精神上的满足和舒适
餐厨区域
DINING & KITCHEN AREA
平行布局的厨房把餐区包融,西厨的仪式感和中厨的烟火并不冲突,共同谱写生活的温馨和快乐。
The parallel layout of the kitchen integrates the dining area, the ritual sense of the western kitchen and the fireworks of the Chinese kitchen do not conflict, and jointly compose the warmth and happiness of life.
黑和白的碰撞上下两份,延续经典留出余地等待生活去沉淀属于居者自己的浪漫。
起居室
SITTING ROOM
这里的空间淡化边界感,室内造景搭配水景布置,结合生机和动静,有意有形,打开的是精神上的束缚,找到内心的愉悦。
The space here dilute the sense of boundary, indoor landscape with water layout, combined with vitality and movement, intentionally tangible, open the spiritual bondage, find the inner pleasure.
框景入户不如造景入室,人们刻在骨子里对美的向往是可以和神与意互相成就的~
酒吧区
BAR AREA
藏酒区是展藏主人家收藏的美酒,享受闲暇时欢聚的一个好去处,同时也能做简餐或者社交的变动,一切交给时间去未完待续。
The wine collection area is a good place to display the wine collection of the host family, enjoy leisure time gathering, but also to do a simple meal or social changes, all left to time to be continued.
主卧室
MASTER BEDROOM
主卧室和起居室联通,用屏风推拉隔断,开合之间高级感、仪式性拉满,衣帽间和推门两处动线调节生活便捷也保留私密的静美。
The master bedroom and the living room are connected, and the screen is used to push and pull the partition, and the high-level sense and ritual pull are full between the opening and closing. The cloakroom and the pushing door are two moving lines to adjust the convenience of life and retain the quiet and private beauty.
由简译繁,细节处照映生活的品质和高级,点到即止的修饰也能诠释美感和时尚。
光影重重,大量的玻璃和黑色线条搭配暖光晕染出的是溢出的满足和温馨,采光井的挑空拉开空间的延伸,享受舒适、享受生活。
儿童房
CHILDREN’S BEDROOM
设计师巧妙的把采光井引入作为光源补充,提升空间的便捷,加入颜色铺垫居者的身份象征,留出空间等待成长。
The designer cleverly introduced the lighting well as a light source supplement, improving the convenience of the space, adding the status symbol of the color paving, and leaving space for growth.
卧室BEDROOM
简而精是对空间最好的表述,卧室区域需要的是休息、安静、私密,满足这些再从功能实用和时尚氛围两面进行补充。
Simple and refined is the best expression of the space, the bedroom area needs to be rest, quiet, private, to meet these and then from the functional practical and stylish atmosphere to complement.
{{item.text_origin}}

