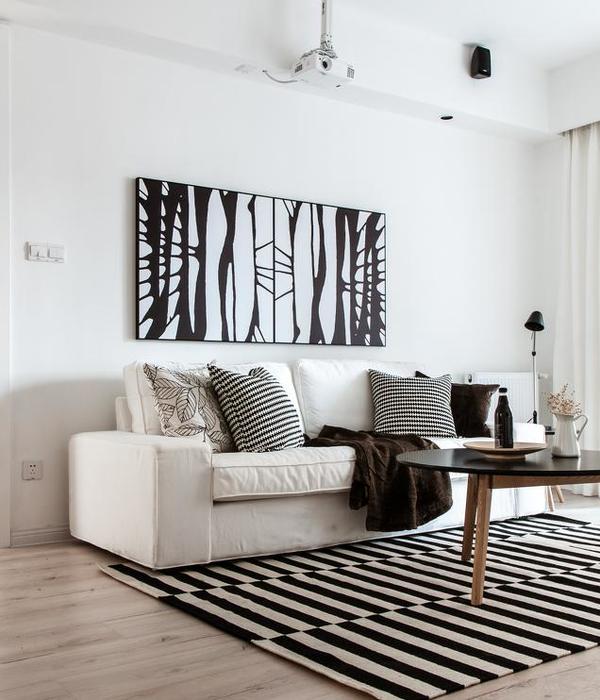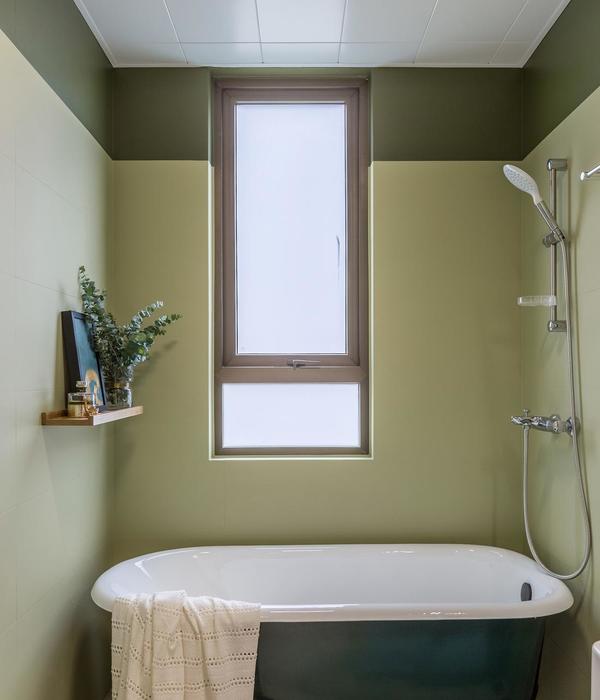The Oliva Apartment is a duplex with a total of 48 square meters area, located in Guara, a neighborhood in Brasilia, Brazil. The owner is a young bachelor that dreamed with his first house well planned. He asked us to create a welcoming, joyful, simple and different environment.
The first request was a hammock in the living room, on the inferior floor. We suggested a chair, kind of hammock, that could be tied to the roof, hanging in the middle of the social area. A comfortable and compact day-bed allows the space to become a guest room when needed.
The great spotlight is the colored kitchen. We painted the roof, door and walls with a grayish green color. To create the feeling of a sole volume we chose a hydraulic tile for the floor with a similar green color of the walls.
The white cabinets with the plywood countertop supports the kitchen appliances and utensils. To keep up with the owner routine, we designed a concrete stand that serves as table.
We used the same concrete material to create the tv rack that can also be used as a bench below the stairs. The woodwork with drawers gives rhythm to the furniture.
In the original apartment, the mezzanine occupied half of the superior floor. We decided to expand it to the end, increasing its area and destining the inferior floor entirely to social use. Through the rooms integration, the design optimizes and proposes diverse uses for every place.
To lower costs and avoid wastes, we maintained the original stairs structure, only changing its color and handrail, to match the other design decisions. In the upper floor there is also a mirror coated closet, that amplifies the room and helps the natural lightning dissipation.
In the main bathroom we substituted the wall with a glass panel with aluminum black frame, enhancing the inner space and illumination. We coated the dry area with white tiles and the shower walls with dark grey porcelain tiles, creating another light and color contrast. The countertop with carved white granite sink is supported by a black metallic cabinet.
In the bedroom we created a wood see through panel to divide the room with a home office space, avoiding a heavy visual barrier.
In this way, the upper floor, now with a double space, allocates the private part of the apartment, with bedroom, home office, closet and bathroom.
{{item.text_origin}}












