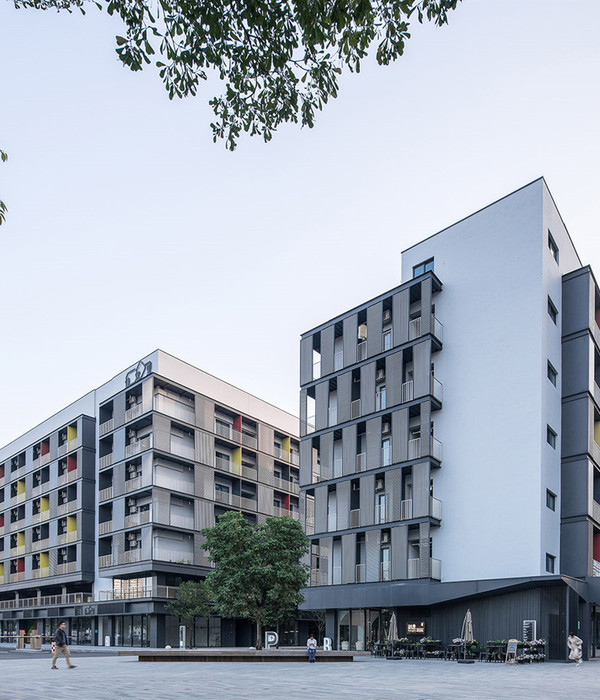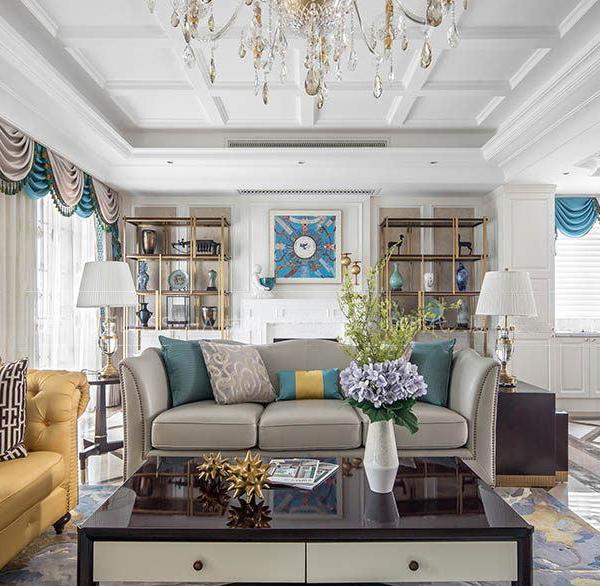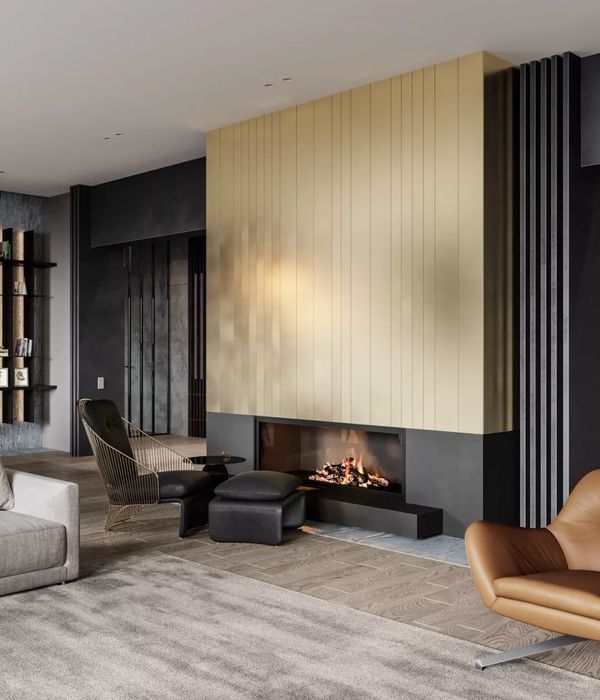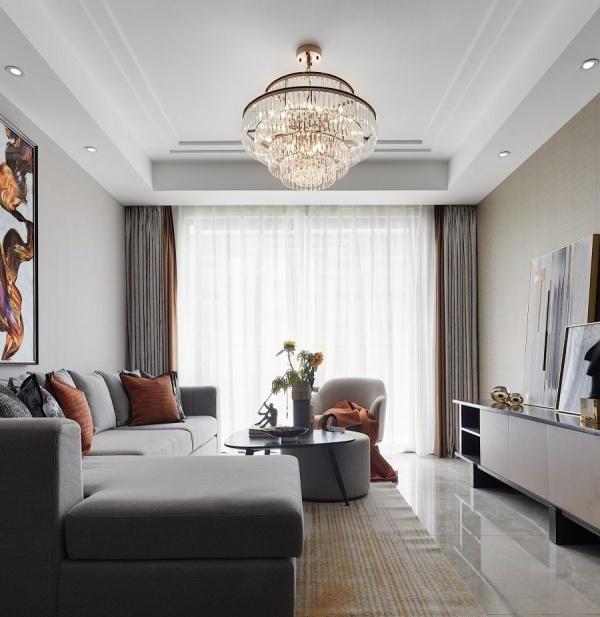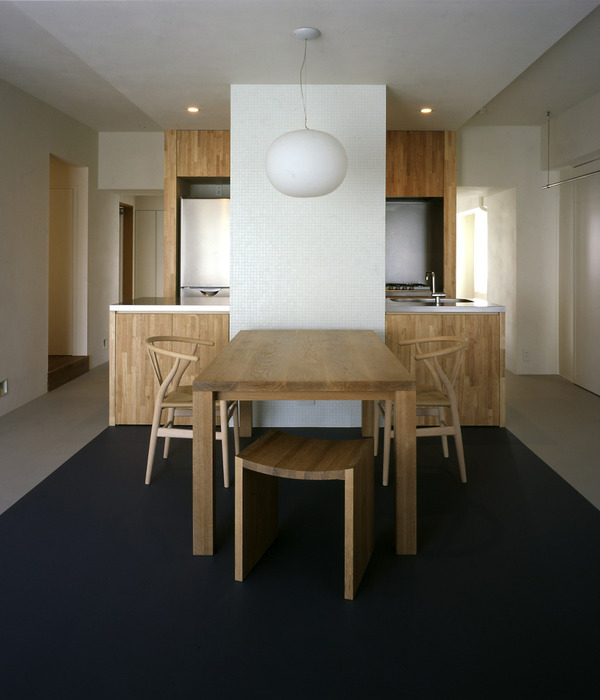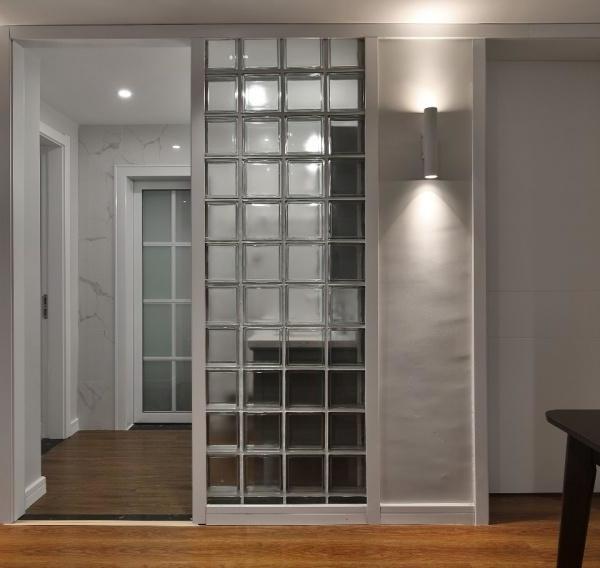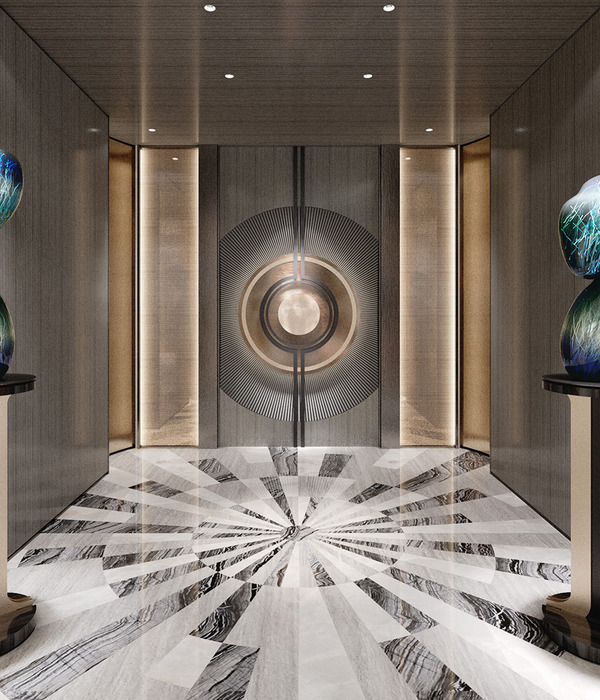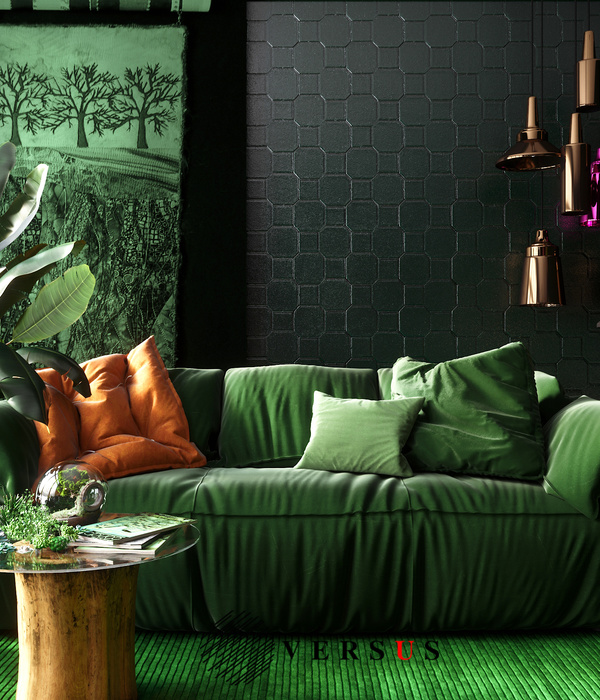- 项目名称:巴西三角洲别墅
- 设计方:Bernardes Arquitetura
- 位置:巴西
- 分类:别墅建筑
- 设计团队:Thiago Bernardes,Dante Furlan,Camila Tariki,Bruno Milan,Daniel Vannucchi,Pérola Machado
- 摄影师:Leonardo Finotti
Brazil delta villa
设计方:Bernardes Arquitetura
位置:巴西
分类:别墅建筑
内容:实景照片
设计团队:Thiago Bernardes, Dante Furlan, Camila Tariki, Bruno Milan, Daniel Vannucchi, Pérola Machado
图片:13张
摄影师:Leonardo Finotti
这所功能型的项目被安排在几个不同的水平面上从而使它能够适应现存的地形和有微妙时尚感的树木。入口在较低层的停车场处,一个宽敞的楼梯从这里开始穿过一楼到达阳台,阳台处的明亮遮蓬下建有社交区和主卧套房。一楼是儿童套房,这个楼层在别墅的石头地基上悬突着,为停车场和来访的客人们提供了庇护。覆盖这个建筑体量的防晒面板为卧室提供了隐私同时也是整个房子变得明亮、透明。
上层是别墅中最有优势的部分,从这里可以看到不到一百米远的美丽海滩风景。在很大的玻璃窗格上有一个梯形状的极薄的顶篷,它和同一层周围的大阳台形成一个凉亭。室内外的装修是同一级别的。
译者:蝈蝈
The functional program was laid out in different levels so as to let the house adapt to the existing terrain and trees in a subtle fashion. The entrance is made from the car park on the lower level, from which a wide staircase shoots up across the first floor and onto the terrace where the social areas and master suite are built under a light canopy.The first floor houses the children’s suites and overhangs the stone base of the house, providing shelter to the car park and arriving guests. The sunscreen panels that clad this volume give privacy to the bedrooms and provide lightness and transparency to the building.
The upper floor is the most privileged part of the house, benefiting from outstanding views of the sea and beach that are less than one hundred meters away. The trapezoidal, wafer-thin canopy sits on large glass panes and forms a pavilion that shares the same floor as the large veranda around it. The interior and exterior grades are one and the same.
巴西三角洲别墅外部局部实景图
巴西三角洲别墅外部夜景实景图
巴西三角洲别墅外部实景图
巴西三角洲别墅外部观景处实景图
巴西三角洲别墅局部实景图
巴西三角洲别墅平面图
巴西三角洲别墅剖面图
{{item.text_origin}}

