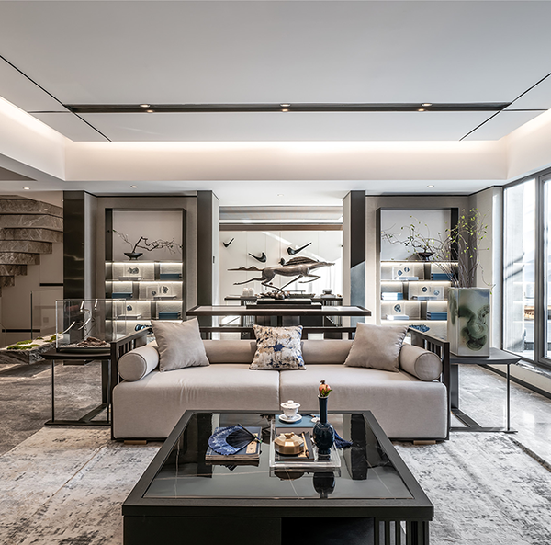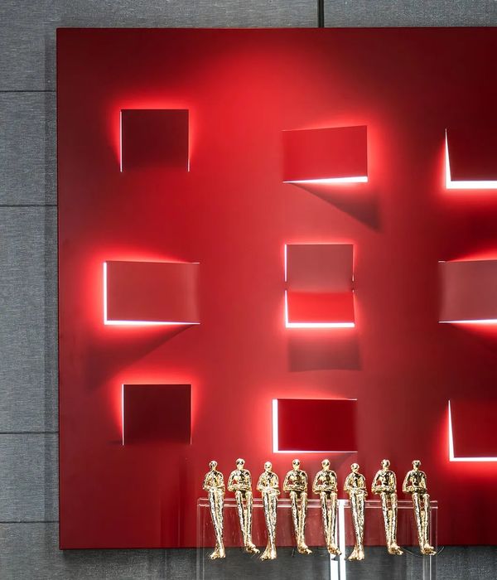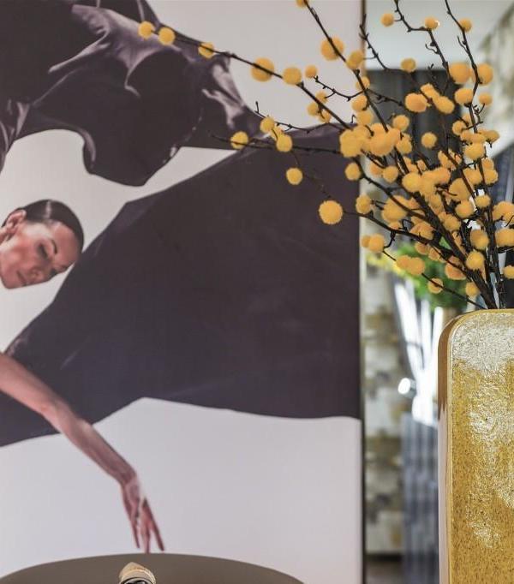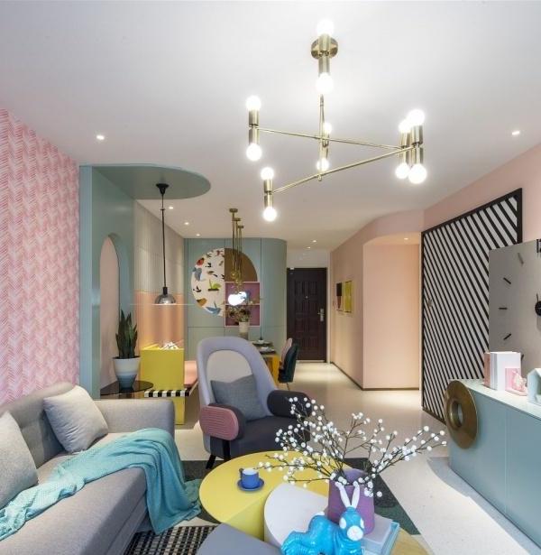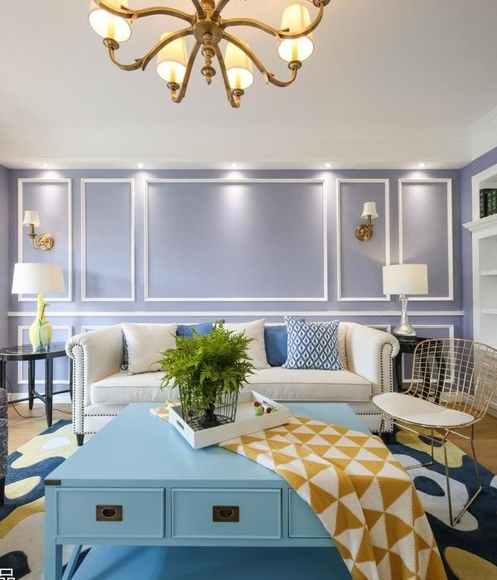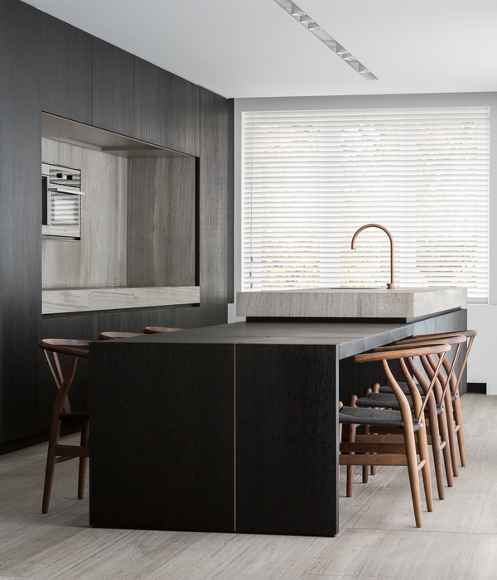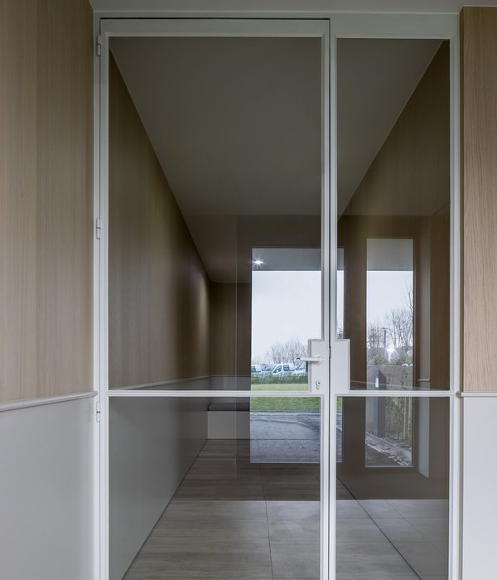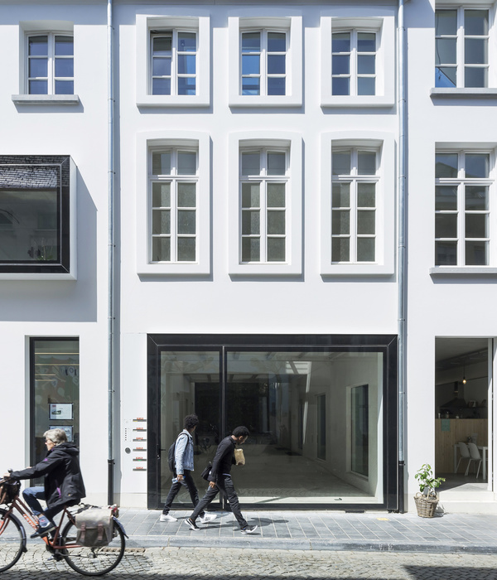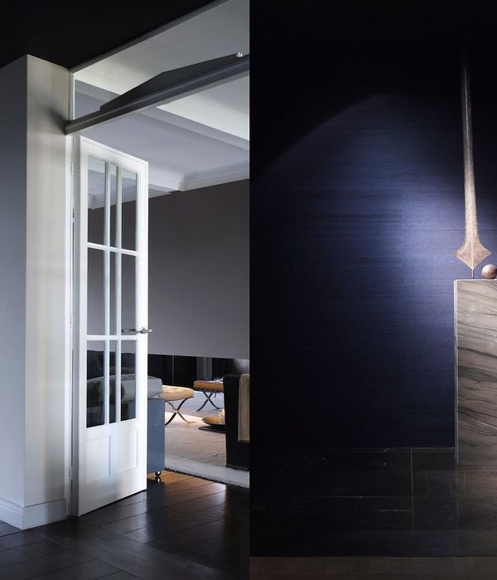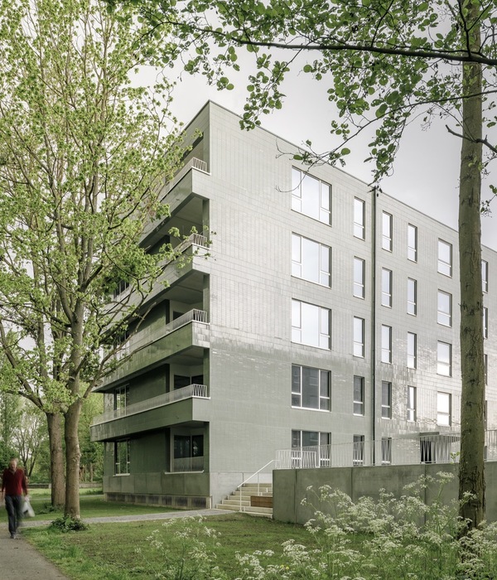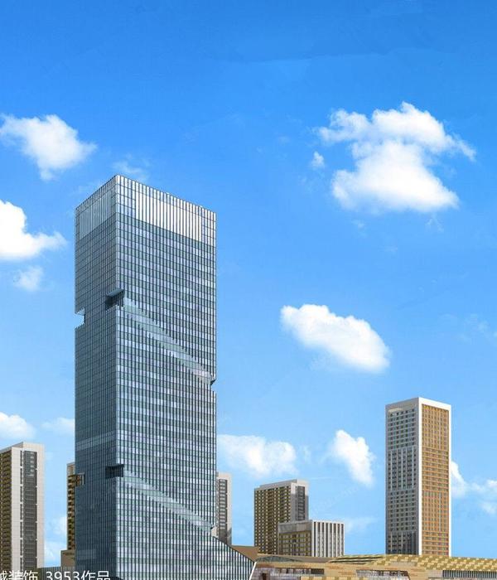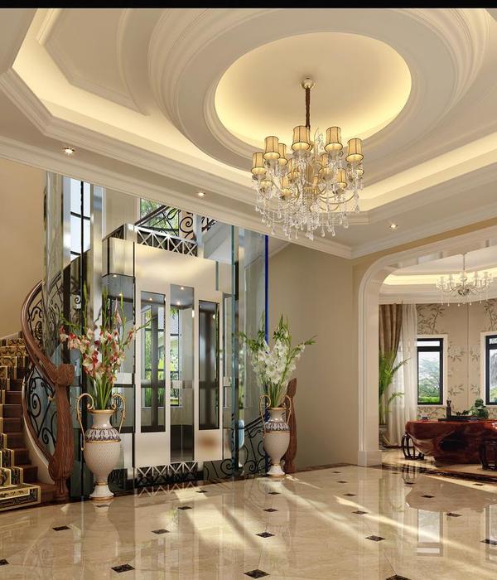这栋建筑原本是气势恢宏的折衷主义城市住宅,带有部分按照第58届世博会风格建造的扩建区域。这两座建筑各有特色,但相互之间缺乏沟通,也缺乏自然采光。该项目旨在将这些元素融合在一起,同时充分利用现有的建筑。
The building was originally an imposing eclectic-style town house with a large Expo 58-style extension. Each of these buildings has an inherent quality, but the two entities do not communicate with each other and lack natural light. The project aims to bring these elements together while making the most of what already exists.
▼庭院立面,Courtyard facade ©Séverin Malaud
▼庭院特写,Close-up of the courtyard ©Séverin Malaud
▼室内概览,The interior ©Séverin Malaud
▼室内景观,View of the interior space ©Séverin Malaud
▼明亮的室内空间,The interior is full of light ©Séverin Malaud
▼楼梯概览,Overall view of the staircase ©Séverin Malaud
▼上层空间,The upper floor ©Séverin Malaud
为了给建筑带来更多采光,并满足新的中央走廊需求,建筑做了大量减法。最终的设计是在房屋中央建造了一个带楼梯的中庭,实现的空间感远远大于其实际使用面积。
To bring more light into the centre of the house and to meet the need for a new central circulation, the architectural intention is one of subtraction. The result is an atrium with a staircase at the centre of the house, offering a spatial perception that extends far beyond the actual surface available.
▼上层空间概览,Overall view of the upper floor ©Séverin Malaud
▼卧室,Bedroom ©Séverin Malaud
▼细部,Details ©Séverin Malaud
▼室内拼贴,Collage of the interior ©Mamout architectes
▼平面图,Plans ©Mamout architectes
▼剖面图,Section ©Mamout architectes
▼剖面手绘,Sketches of the section ©Mamout architectes
Location : Koekelberg, Brussels, Belgium Architect : Mamout architectes Client : Private Construction time : 2023 Photography : Séverin Malaud Structure : JZH & Partners Energy : Earth&Bee Contractor : Haracina Construct
{{item.text_origin}}

