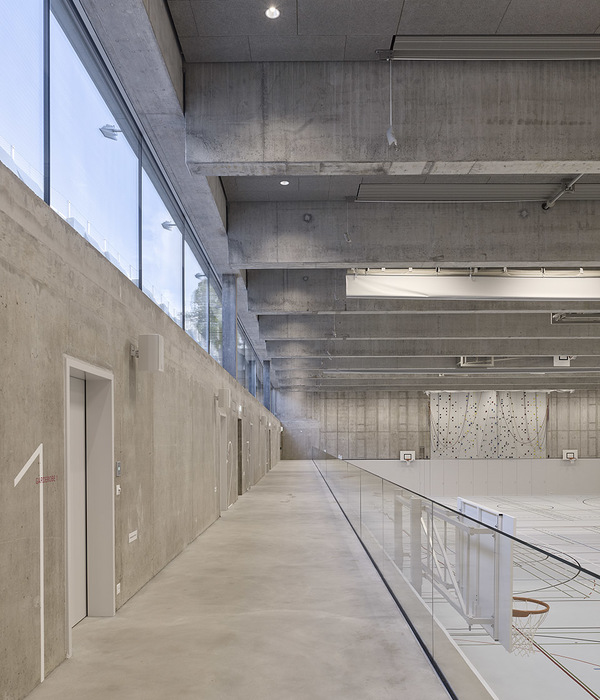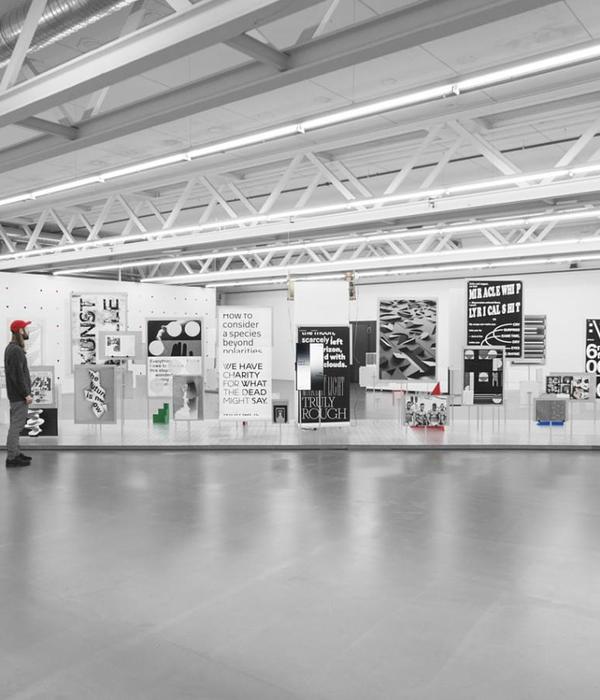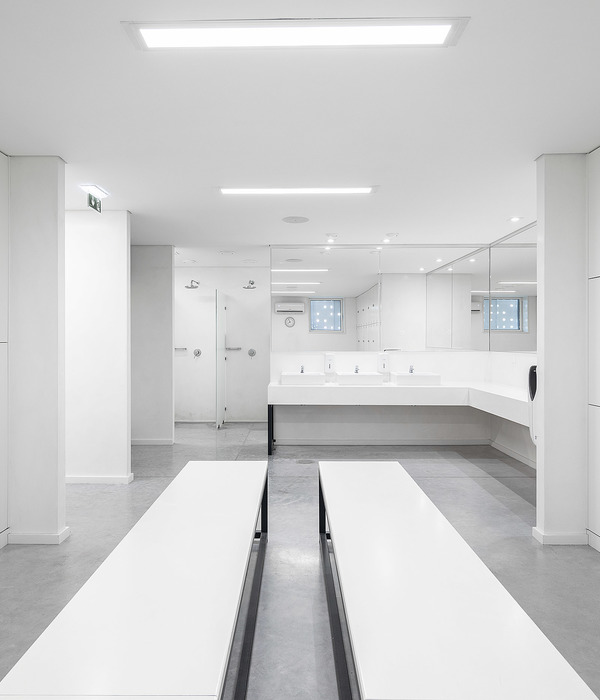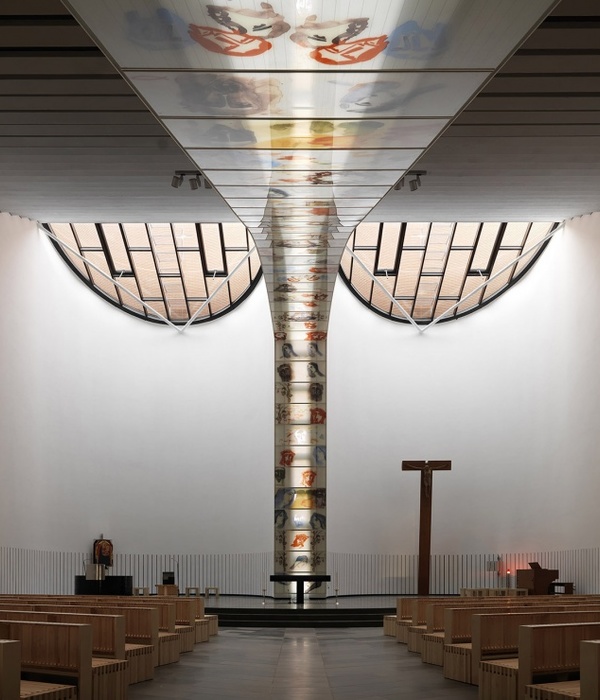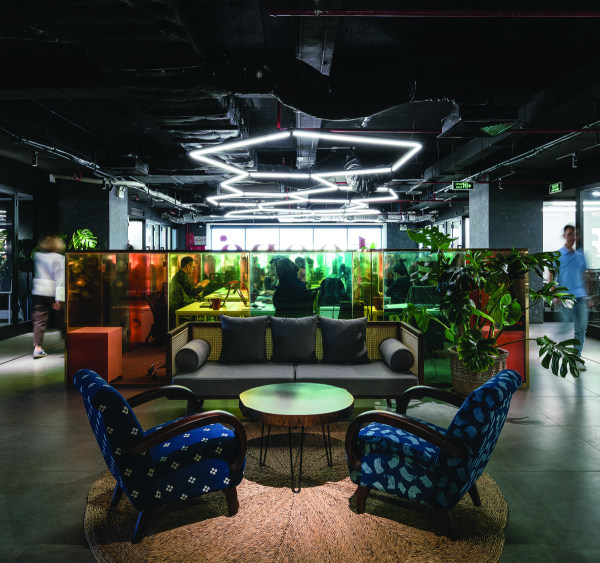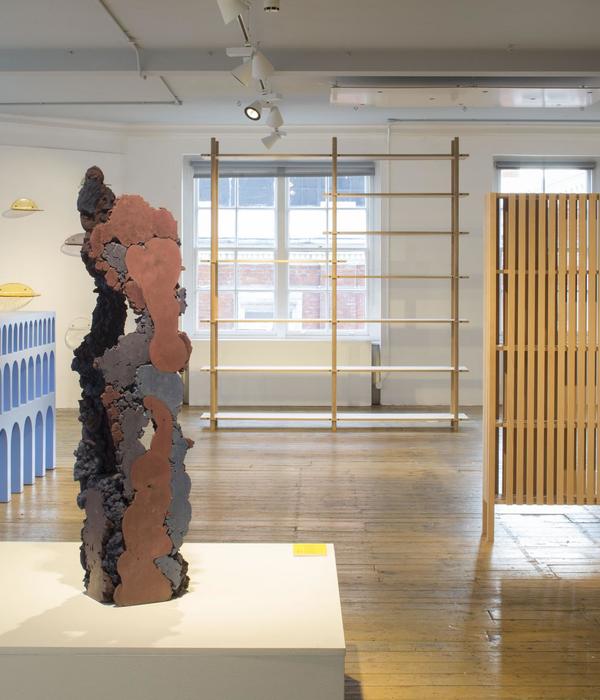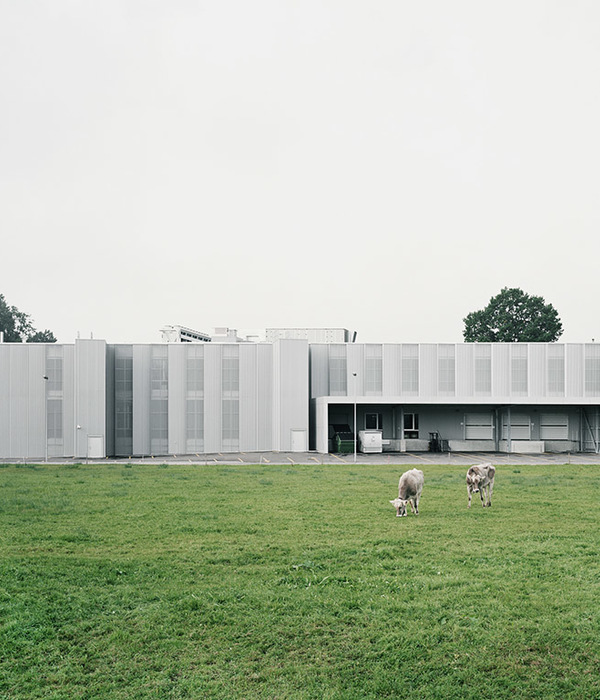Architects:2001 TBSI
Area:660m²
Year:2024
Photographs:Simone Bossi,Ludmilla Cerveny
Interior Designers:NJOY Architecture Inside
Stability Engineering:Schroeder & Associés
Client:City of Rumelange
Techniques:Goblet&Lavandier
City:Rumelange
Country:Luxembourg
Text description provided by the architects. The estate of sculptor Albert Hames, whose intact workshop was discovered a few years ago and listed as a national monument, is the starting point of a cultural development strategy and at the roots of a new type of immersive arts center: SPEKTRUM.
The artist's house, which he built in the 1950s on the barn of his parent's farm, has been preserved and/or rebuilt down to the most anecdotal details by removing layers of retrospectively applied finishes. The house now integrates the Hames gallery at its center, the sculptor's studio as he left it after his death, two immersive tourist suites, a kitchen, and a communal refectory.
As the ambition was to enhance the spatial and material richness of the original construction, particular attention has been paid to the careful integration of contemporary techniques and public building standards, all while avoiding false ceilings and drywall additions. Behind the estate, an extension in shape derived from the sculptor’s house hosts 4 workshops for contemporary creation and events, as well as two exhibition and gallery spaces, along the institution’s offices, contemporary circulation, sanitary and technical equipment necessary for the site.
Built in exposed concrete and wrapped in rough aluminum sheets like the sculptor’s initial shack, this extension is set against the backdrop of the cradle of cement, the so-called "intermoselle" cement factory in Rumelange. The 4 workshops open large perspectives into the valley and the factory, entertaining at once a lush bucolic, industrial, and metropolitan experience. While the workshops in the groundfloor can be merged and serve for anything from sculpture to dance and concerts, the upper workshops integrate a split-level condition which can be appropriated in various, unprogrammed ways.
Project gallery
Project location
Address:Rumelange, Luxembourg
{{item.text_origin}}

