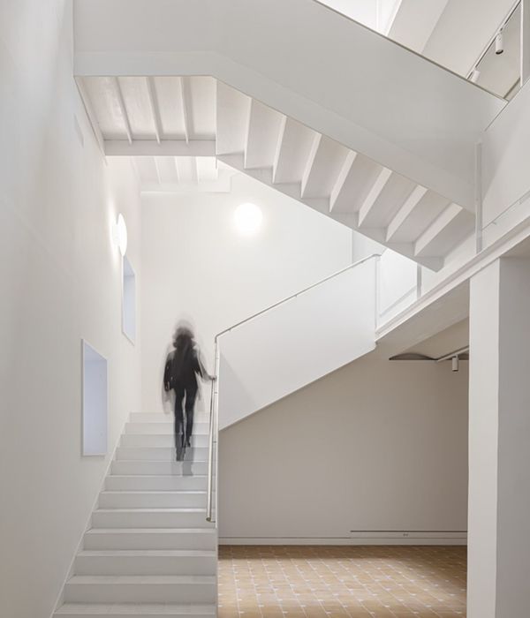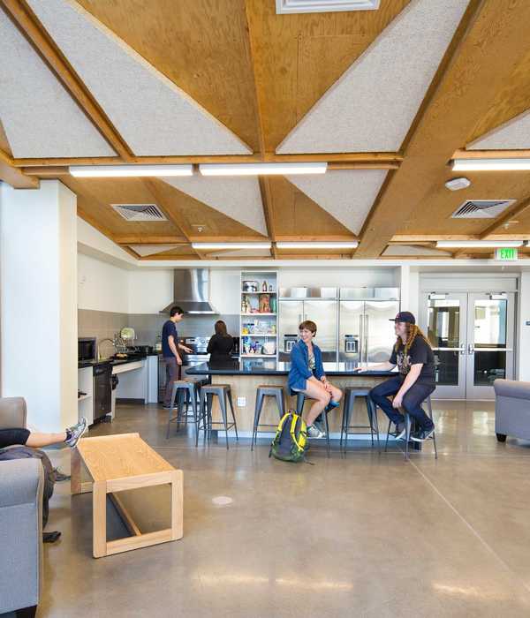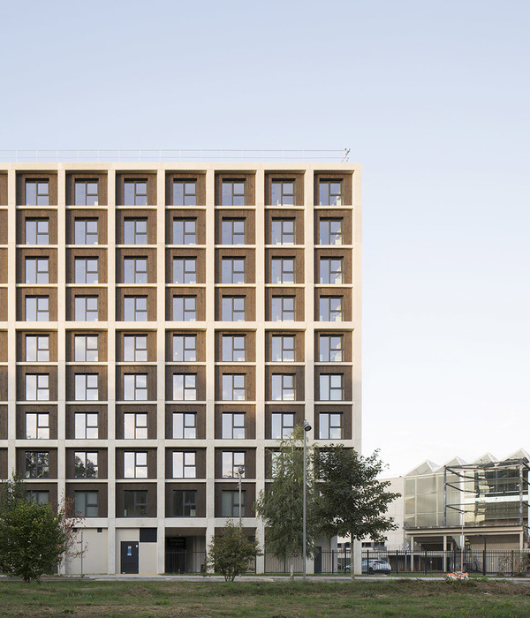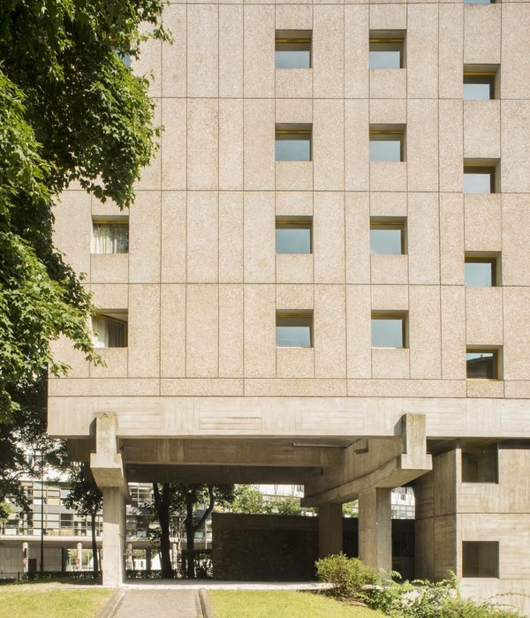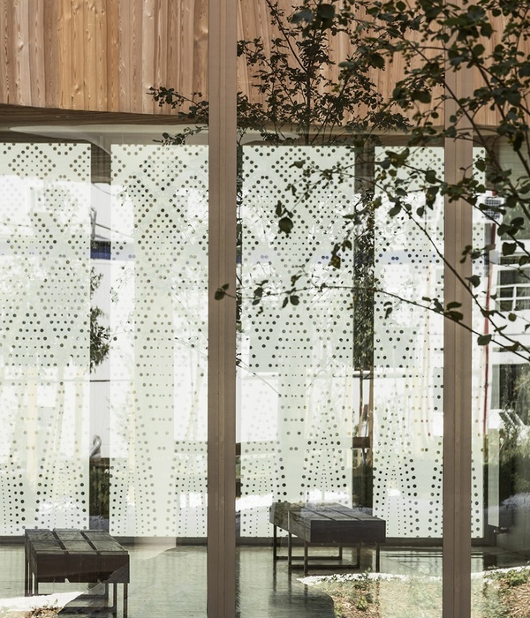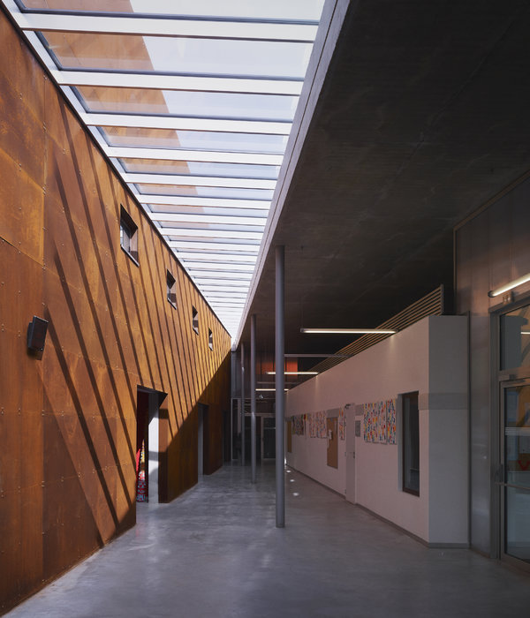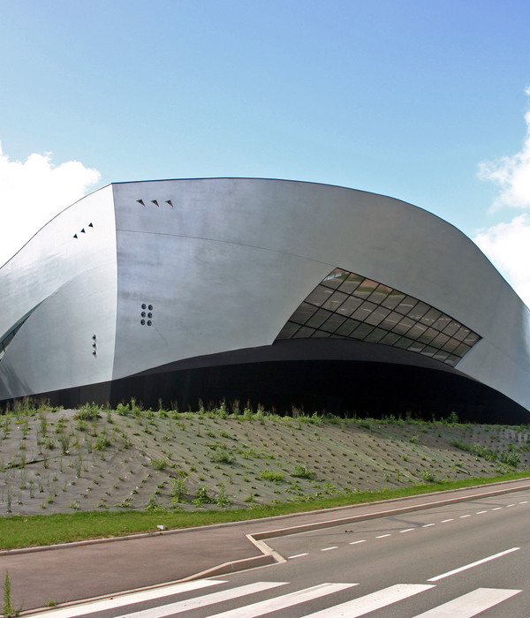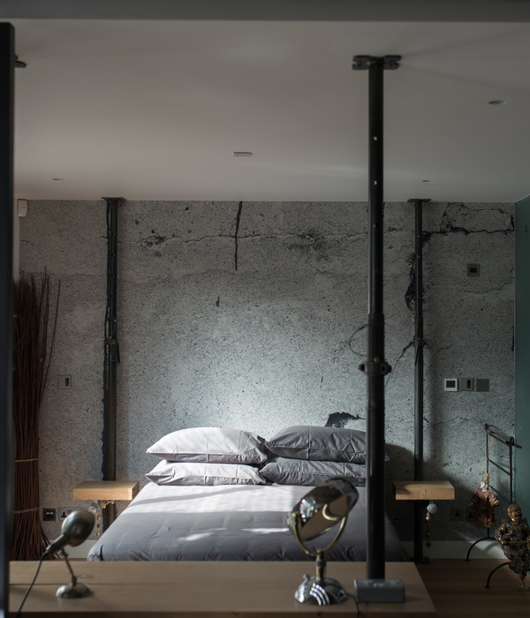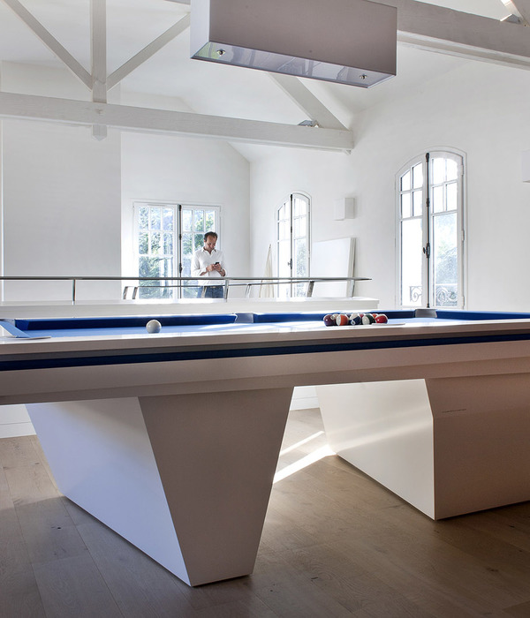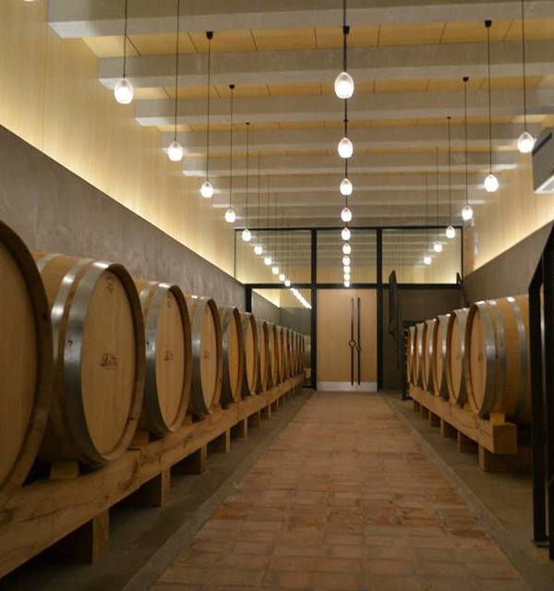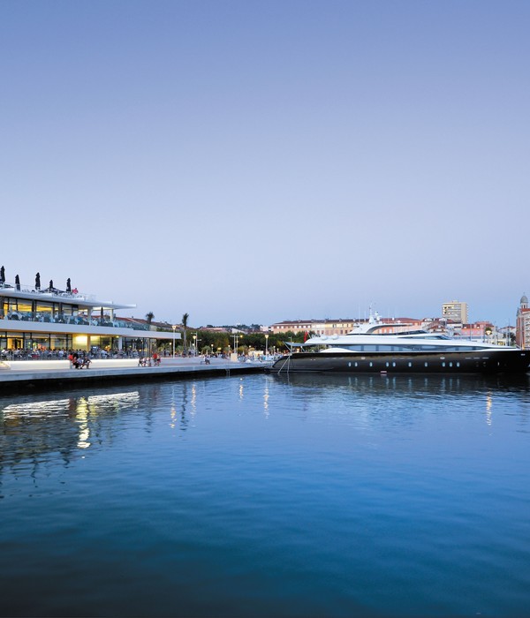位于瑞士威廷根的西多会修道院是重要的历史文化遗迹。1979年,当威廷根市立中学搬进修道院时,一个带泳池的运动大厅被建在了修道院区域外的公共用地。为保持修道院的历史风貌,体育馆和游泳池都被建在地下,围绕着一个两侧能为体育馆提供采光的纵深庭院。此次体育馆的扩建计划也须遵循这一原则在地下进行。
The Cistercian monastery in Wettingen is a cultural monument of national importance. When the cantonal school moved into the monastery premises in 1979, the school’s sports hall with a swimming pool was constructed on the common land outside the monastery area. To maintain the historical view of the monastery, the sports hall and swimming pool were built underground, around a deep courtyard with longitudinal sides that provided the adjoining gymnasiums with daylight. The planned extension of the sports halls is also required to adhere to this principle and is thus being developed underground.
▼项目概览,overview
▼线性露天步道为地下场馆带去采光,the linear open walkway brings light to the underground pavilion
▼观景长廊,the promenade affords a generous view of them
光线的朝向和供给对场馆的修建至关重要,因此线性步道作为本次项目设计的开端,在新旧建筑之间形成了清晰而有序的联系。其余的设计要么直接毗邻这条通道,要么则依靠这条步道来为场馆提供一个宽敞的观景长廊。具有线性元素的组织形式从外部为整个体育中心带来了平静而清晰的印象。一个朝北的窗户带与三联体育馆附近的长廊相连。将照明区和观众走廊结合在一起,可以避免人们在观看比赛时产生任何恼人的背光效果。
▼场馆内部概览,inside the venue
▼三个篮球场相连排布,three basketball courts are connected
▼位于长廊一侧的玻璃窗户带为地下场馆带来绝佳采光,a glazed strip of windows on one side of the promenade provides excellent light to the underground pavilion
▼将照明区与观众走廊结合在一起,bringing together the illuminating zone and the spectators’ gallery
Since the orientation and provision of daylight play a decisive role, a linear promenade was planned as the starting point for the design, forming a clear and orderly link between the old and the new buildings. All the main uses are either directly adjacent to this access route, or the promenade affords a generous view of them. The chosen form of organization with linear elements creates a calm and clear impression of the overall sports centre from the outside. A window strip facing north accompanies the promenade in the vicinity of the triple sports hall. Bringing together the illuminating zone and the spectators’ gallery avoids any irritating backlight effects when people are watching the sports being played.
▼楼梯间顺应了整个场馆简洁的设计风格,the staircase follows the simple design of the entire pavilion
▼场馆内部走廊,the internal corridor
▼更衣室,details of the changing room
当观察者从大厅往外看,会发现一面宽阔的浮雕墙。墙上的艺术作品是Lang/Baumann二人组的作品。他们以粗糙的岩石为隐喻,说明了修道院与新体育馆共同建于岩石之上的联系。混凝土块的阴影随着时间的变化,也给从地下观察它的人一种光阴荏苒的感觉。
In the other direction, when looking out from the hall, the observer sees a wide relief wall. The art on the building is by the Lang/Baumann duo and plays on the metaphor of the rough rock on which the Cistercian monastery towers above the Limmat river and into which, in the true sense of the word, the new sports hall has been chiselled. The shadows cast by the concrete blocks change over the course of the day and the year, giving the underground observer a feel for the time of day or year.
▼浮雕墙,a wide relief wall
▼选址平面,site plan
▼场地平面, plan
▼场馆面图,section
▼步道剖面,section
▼场馆内部走廊剖面,section
{{item.text_origin}}

