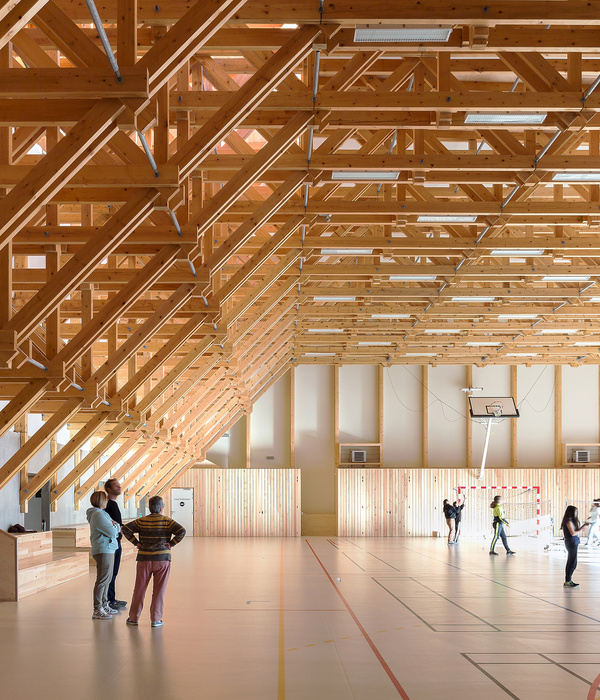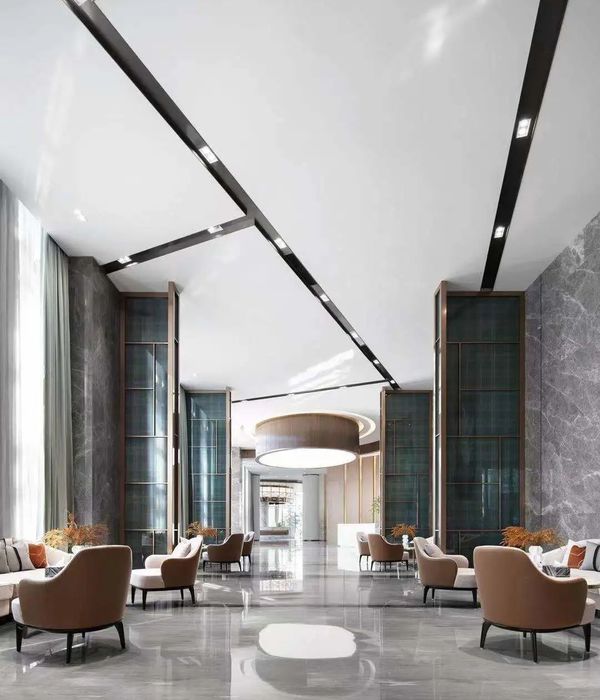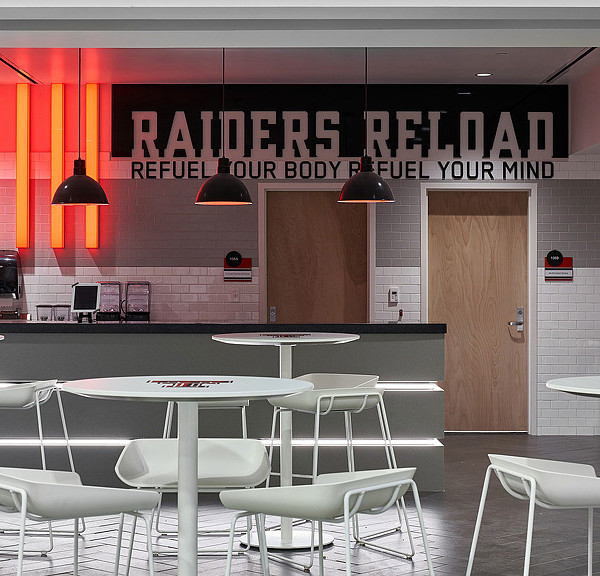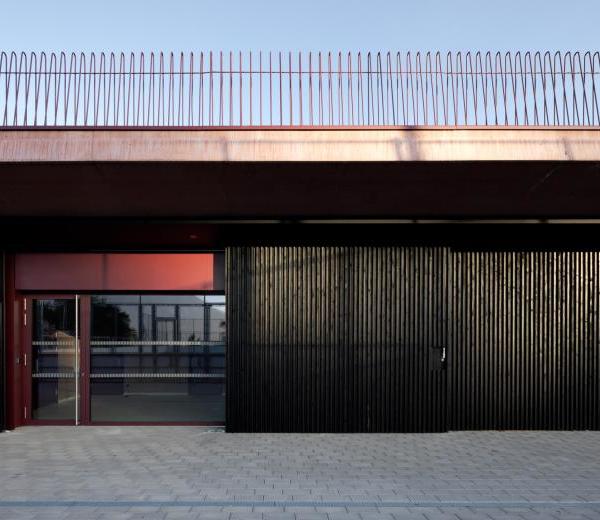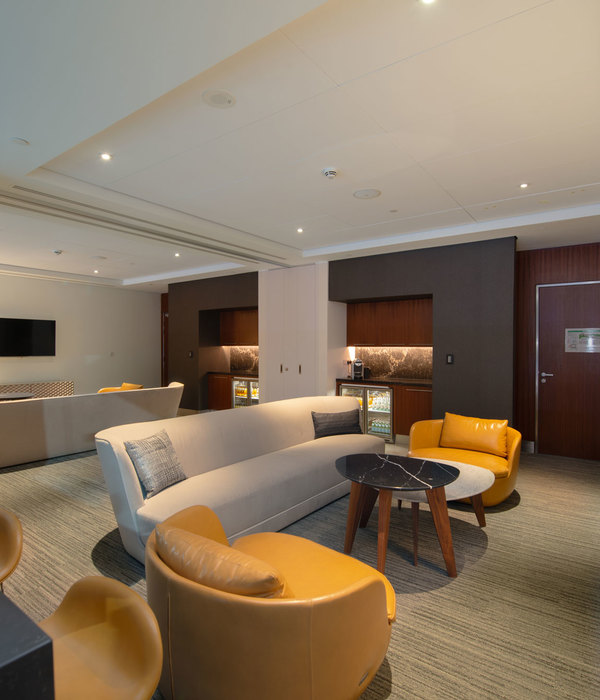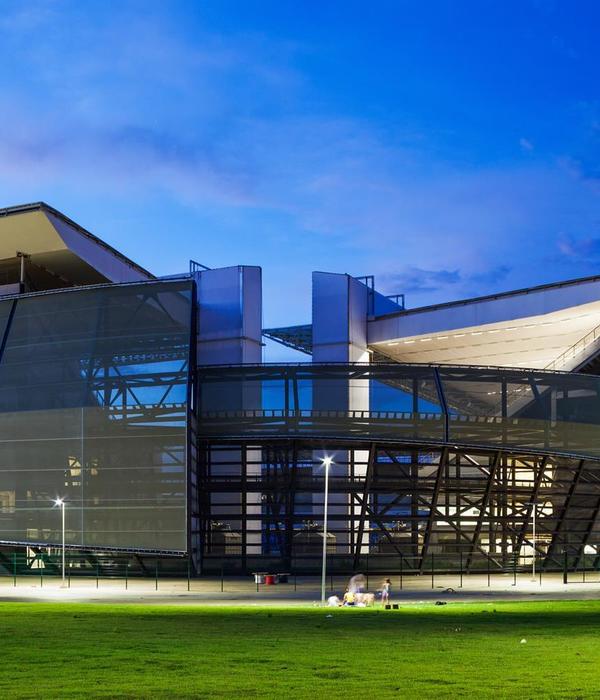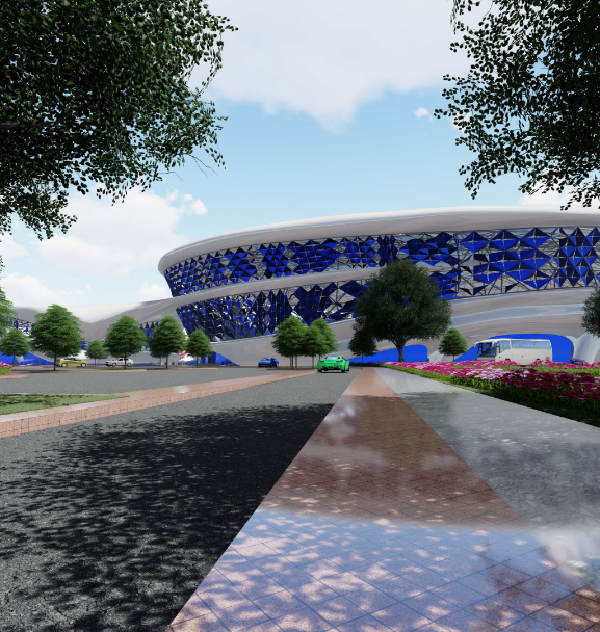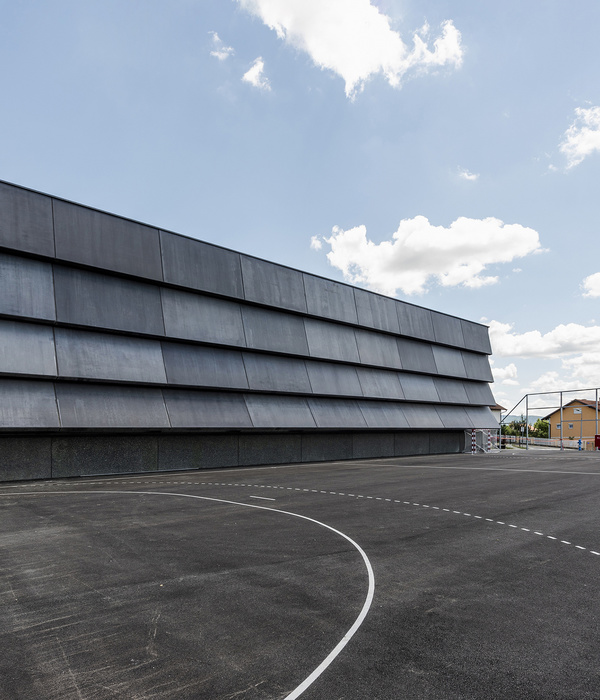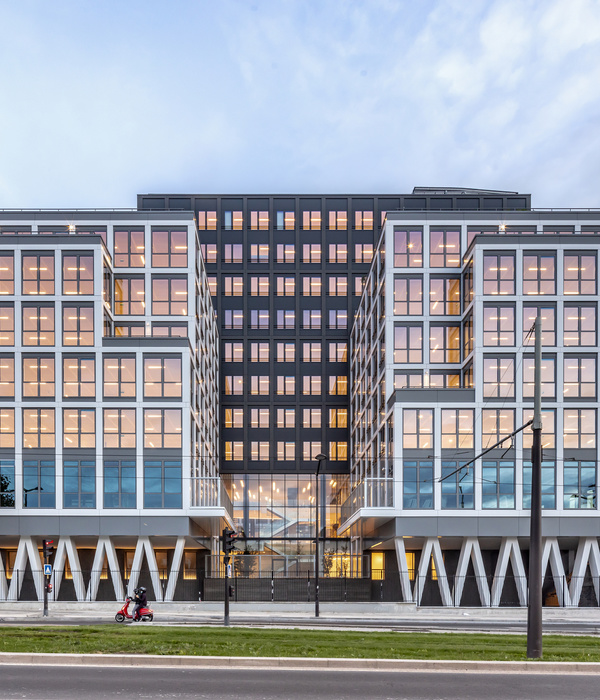The land is located on an agricultural enclave, on the urban edge of Marcq en Baroeul. The program includes different functions, classrooms, administration, multisports hall, evolution room, changing rooms, playground, sports field. Each entity has its own autonomy, internalized in its functioning, externalized by its large openings on the landscape. The primary school and the sports complex are housed under the same unifying slab of raw concrete on the underside and planted on the top. This green roof is deconstructed to form a high courtyard, punctures to create a courtyard of light or to let emerge a volume of classes dressed in Corten. An HQE approach is integrated into the development of the project which has obtained the Certivea certification, (excellent level)
{{item.text_origin}}

