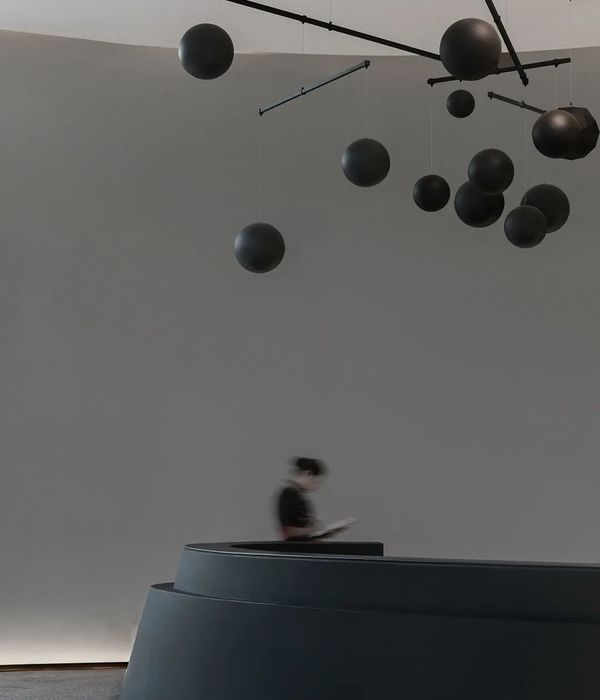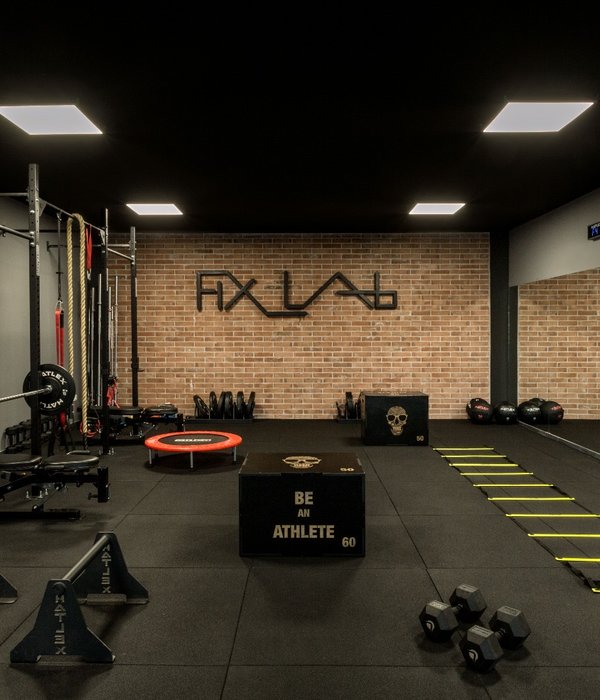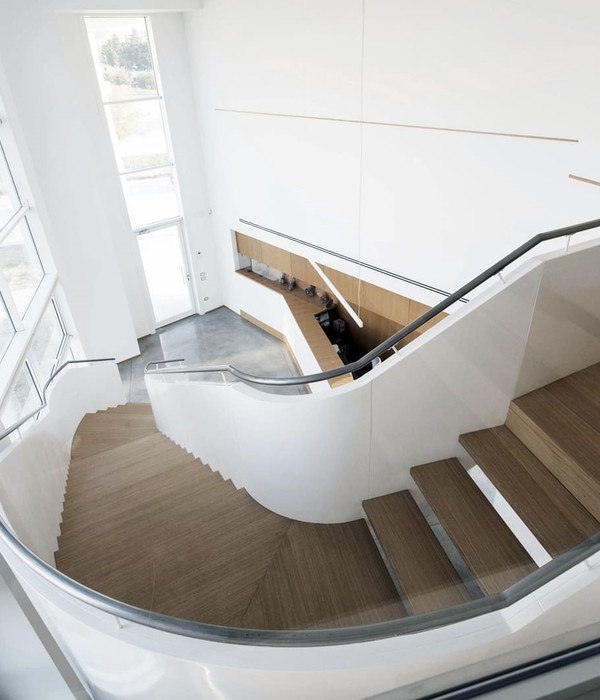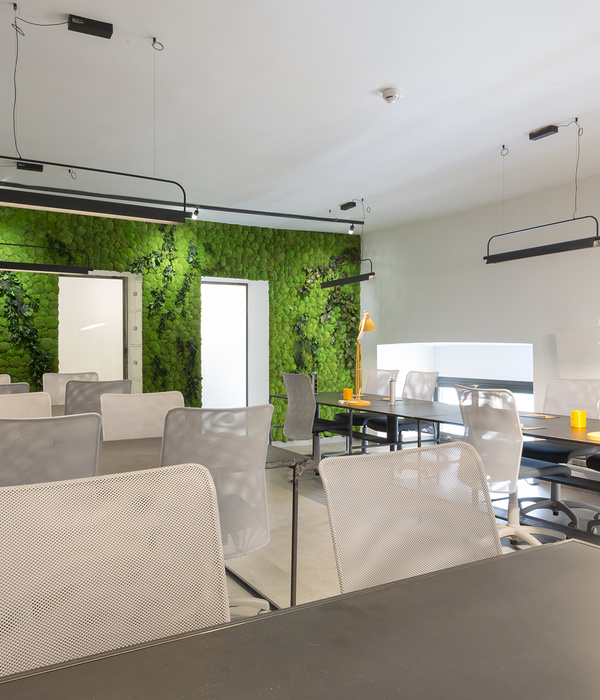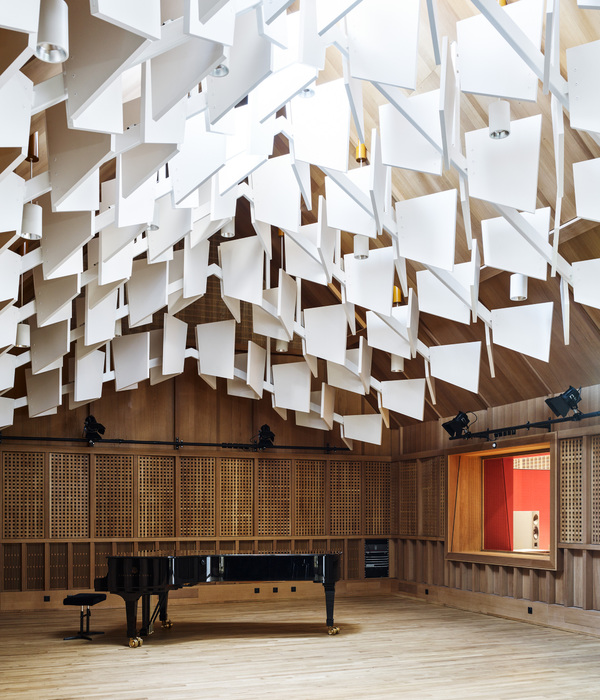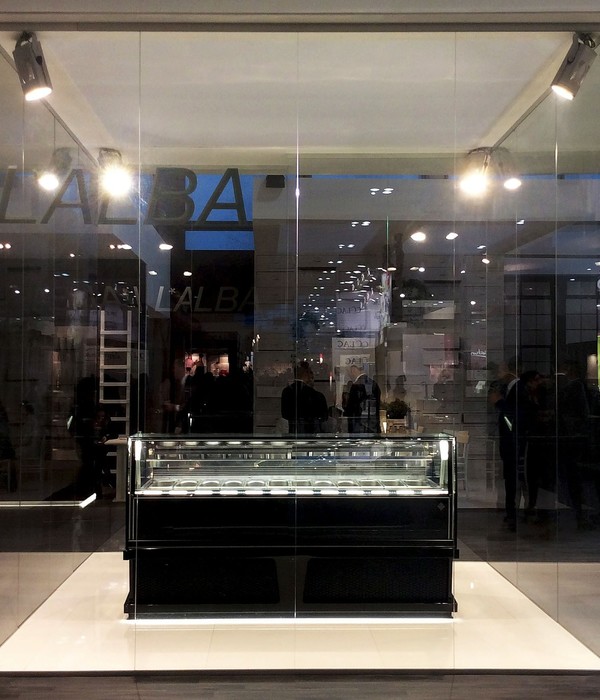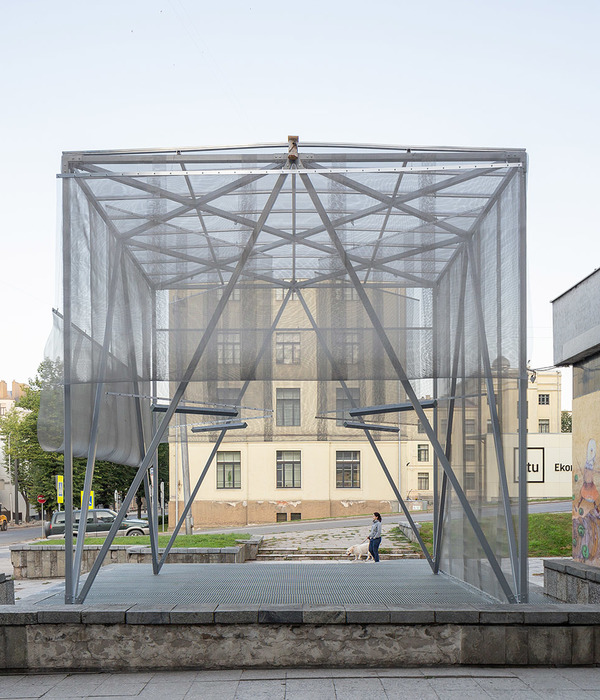非常感谢
E2A
Appreciation towards
E2A
for providing the following description:
该总部布局呈平行四边形,外表皮根据内部功能覆盖不透明波纹金属板与穿孔波纹金属板。靠近边缘一侧设置贯通建筑的长花园,把建筑分为两个部分:制造工厂与办公楼。联系两栋建筑的通廊穿越花园将花园分成三个部分。
这一场地将会以线性排列分开,与通往工业路的主通路平行。建造过程中将建立共存原则,以便实现最佳效果,同时将经费缩减至最低:道路与入口的位置将与现存马路并行,以便使各处尽可能易于到达。物品投送通过路上的直接通道进行,而顾客和雇员们的通行入口将位于建筑前方。其结果是,大楼本身—这一大楼在需要创造扩建方案时能够被加倍—将被再分为以下规划性的带状区域:A. 通路 B. 停车区域 C. 主路 D. 办公楼 E. 花园 F. 大厅
The site will be divided up in a linear arrangement parallel to the main access road leading to Industriestrasse. The principle of coexistence will be established in the process in order to achieve maximum benefit while keeping expenditure to a minimum: roads and entrances will be positioned parallel to existing roads in order to make everywhere as easily accessible as possible: while deliveries will be made via a direct access from the road, the entrance for customers and employees will be located at the front. As a result, the facility itself – which can be doubled for the purpose of creating an expansion scenario – will be subdivided into the following programmatic strips:
A. Access road, B. Parking area, C. Main road having right of way, D. Office building, E. Garden, F. Hall
建筑大楼与大厅之间的联系
办公大楼和大厅之间的直接联系和密切交流应当是有可能实现的。然而,两栋建筑结构都有各自极为详尽的要求,就排放(噪音)而言,它们也有不同的要求。
办公大楼和大厅之间将会创建一片绿色花园区域,一方面充当缓冲区,另一方面从两面为两栋建筑提供光源。一系列桥梁会连接两栋建筑,划出绿色区域,并在两边创造极为节省空间的通道。大厅中将要建设的画廊不仅会连接建筑楼层,而且会连接两栋建筑。
建造围层/新的建筑
两栋大楼—办公楼和大厅—以及它们之间的相应区域(花园)将被统一的外观所包围,从而创造一种同类型的外观,并使这一高科技公司获得准确清晰的观感。穿孔的金属表面也将充当法拉第笼,这是室内洁净房间生产的前提,因为它接近瑞士联邦铁路线。
典型布局
典型布局的设计清晰地展示了作为类型学建设的建筑的相关部分:内部花园可被视为是对全体员工的额外奖励,这一花园既服务于大厅,又服务于办公大楼。
Link between office building and hall
A green garden area will be created between the office building and the hall which will serve as a buffer zone on the one hand and as a source of light from two sides for the two structures. A series of bridges will connect the two buildings, give structure to the green area between them and create an extremely space-efficient access on both sides. A gallery to be built in the hall will provide a link not only between the floors within the building but also between the two buildings.
Building envelope/A new construction
The two buildings – the office building and the hall – with the corresponding area between them (garden) will be enveloped by a uniform facade that will create a homogeneous appearance and give the high-tech company a precise look and feel. The perforated metal facade will also act as a Faraday cage which is a prerequisite for clean room production inside the building due to its proximity to the SBB railway line.
Typical layout
The development of the typical layouts clearly presents the relevant parts of the building as typological constructions: the inner garden is perceived as an additional “incentive” for the workforce and serves both the hall and the office building.
MORE:
E2A
更多关于他们:
{{item.text_origin}}

