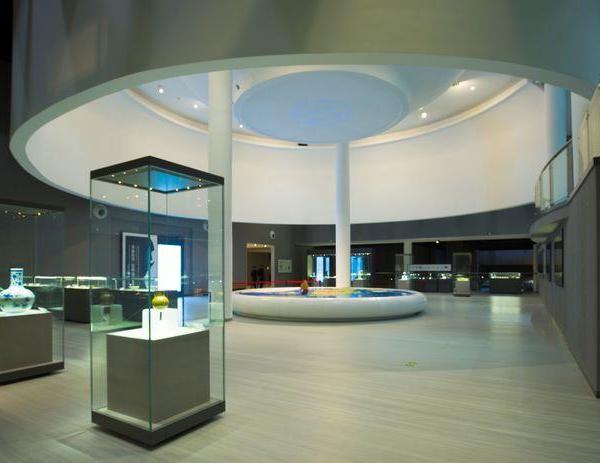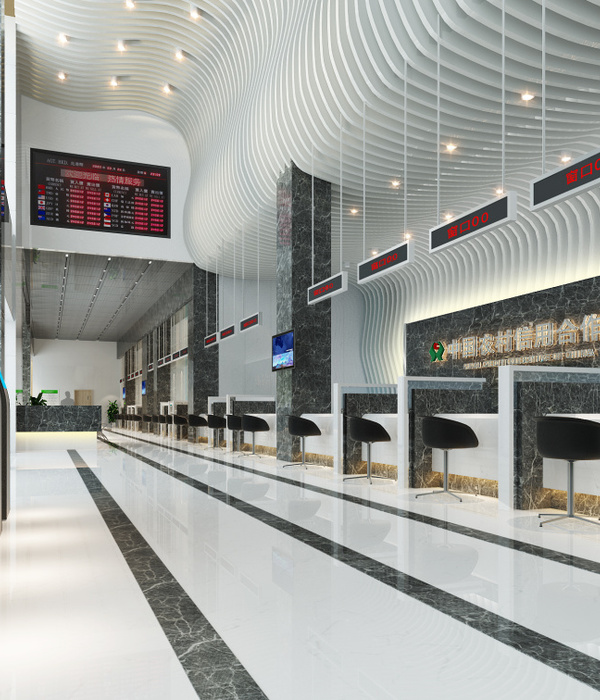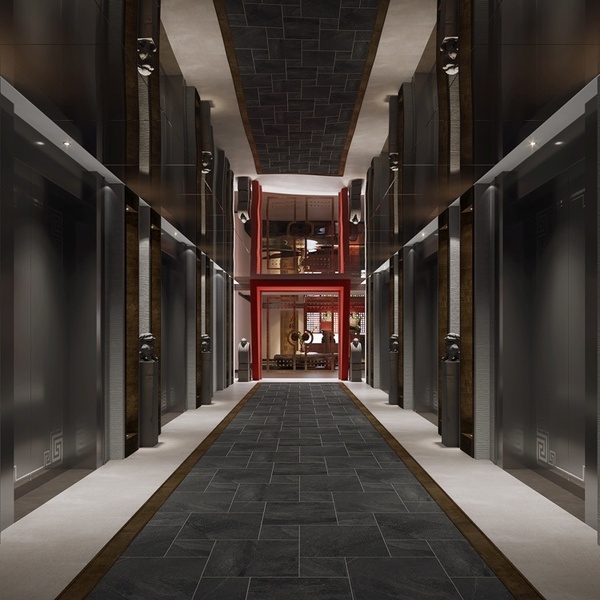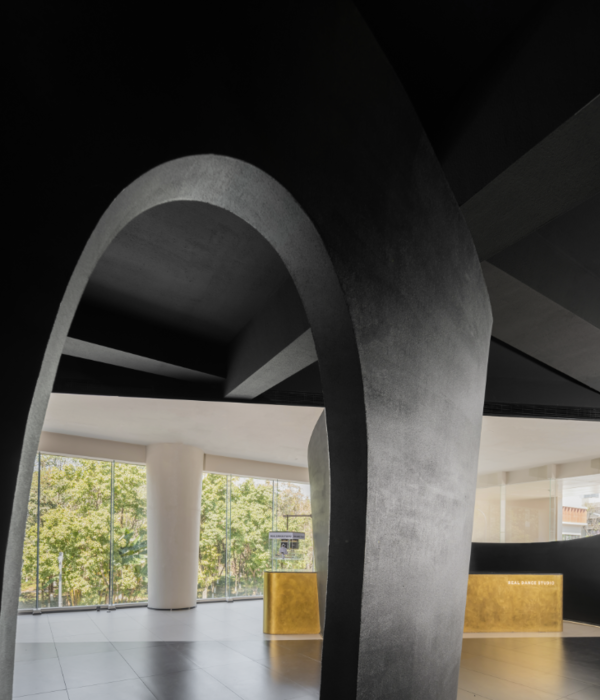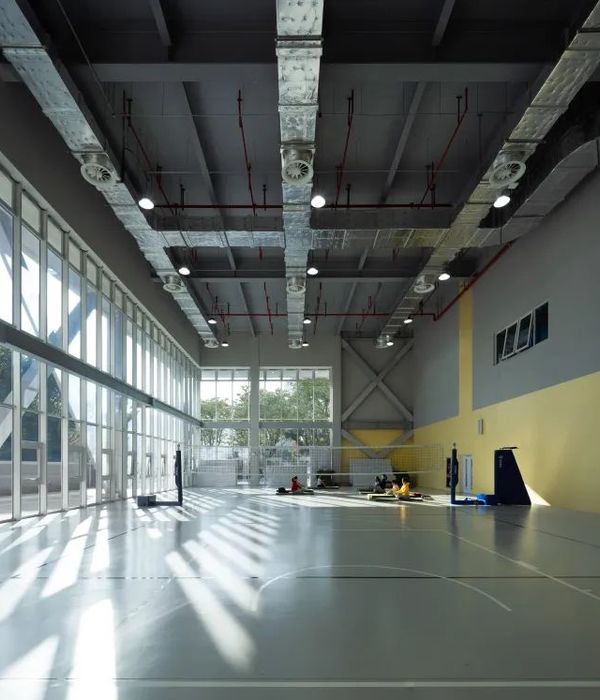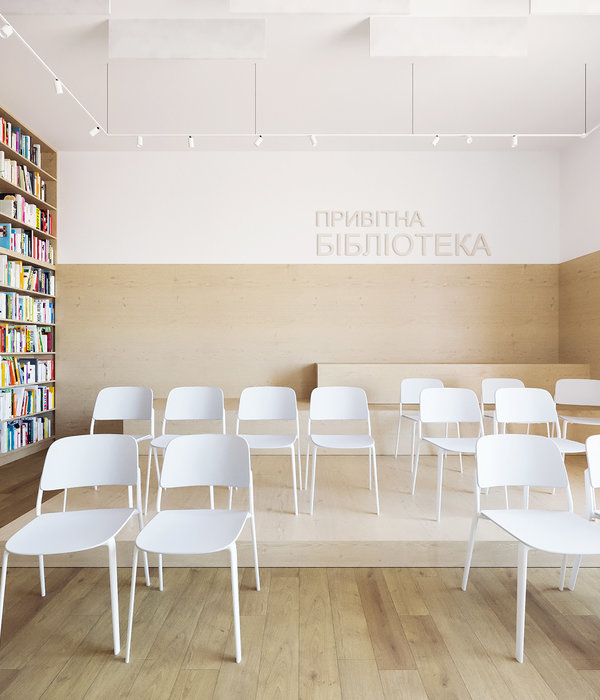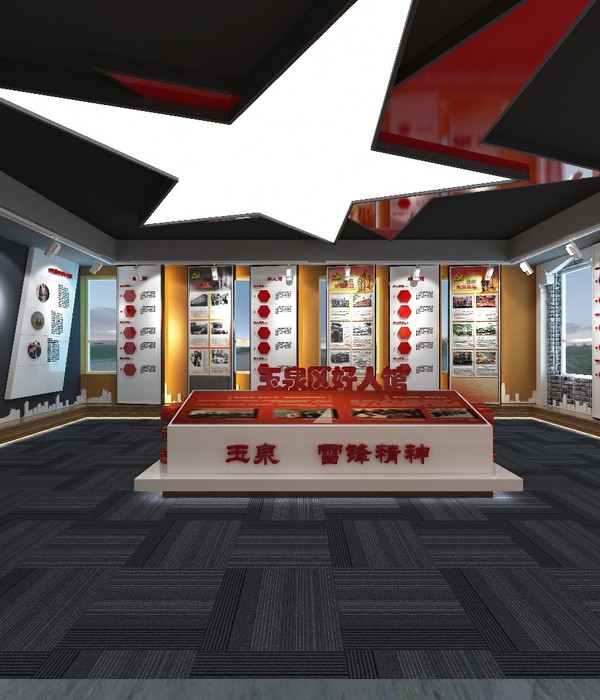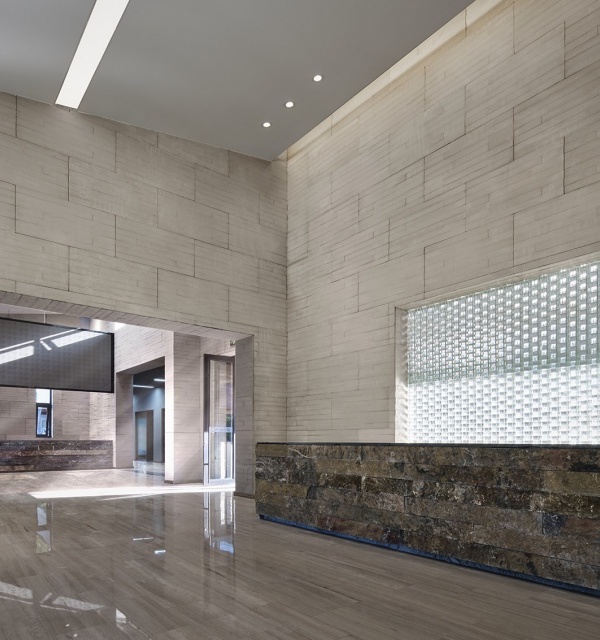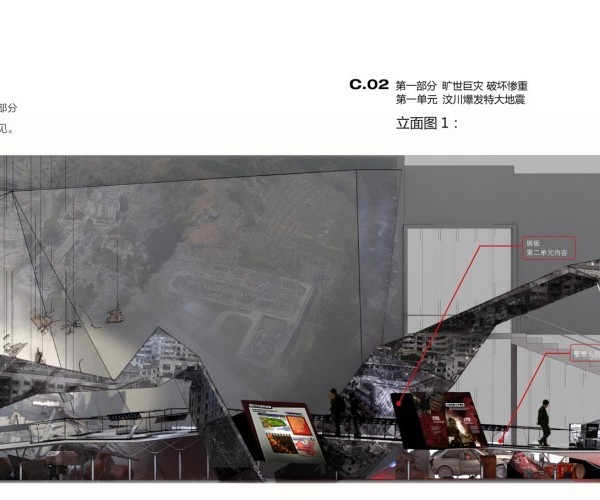▲
点击蓝字“
知行Design
中华优秀作品第一发布平台!
第一次去看场地,有风从江上来,带着潮气,一片清冽。逆风行过去,但见浪花层层卷拍,碎落回江中,激起漩漪朵朵。那一刻,鼻息间尘气尽减,教人精神为之一振。设计师当时便想:长江在左,商业环伺,美的君兰半岛艺术中心,可以做成一个安顿精神的场所。自然景观是现成的,中国人尚水,武汉称江城,若以水元素作为设计引子,可谓水到渠成。
The first time to see the site, the wind from the river, with moisture, a cool. Against the wind in the past, but see the waves layer upon layer roll beat, broken down back to the river, stirring up the eddy ripples blossoming. At that moment, the breath between dust gas to reduce, teach a person spirit. The designer then thought: the Yangtze River on the left, surrounded by commerce, the United States Junlan Peninsula Art Center, can be made into a place to settle the spirit. Natural landscape is readily available, Chinese people still water, Wuhan is called jiangcheng, if the water element as the introduction to design, it can be said that a natural outcome.
美的君兰半岛项目由四个地块组成,规划有叠墅、洋房、高层、超高层等多业态住宅,艺术中心、商业综合体、开放式街区等多元商业艺术体系及教育配套。美的君兰半岛艺术中心位于商业地块中,前期作为售楼中心,后期则将用作未来社区的艺术中心。
Midea Junlan Peninsula project is composed of four land parcels, which are planned to include multi-format residences such as villas, houses, high-rise buildings and super high-rise buildings, as well as diversified commercial art systems and educational supporting facilities such as art center, commercial complex and open block. Mijunlan Peninsula Art Center is located in the commercial plot. In the early stage, it will be used as the sales center, and in the later stage, it will be used as the art center of the future community.
浪花与漩漪都是滔滔江河中的独立存在。设计师试图将艺术中心打造成一个“漩漪”, 用超现实的手法创造一个新的场地景观,让人的体验摆脱说教式的经验,以获取精神上的自由。据此,设计师抓住两个坐标,一个是空间,一个是时间。
The waves and ripples are independent existences in the surging river. The designer tries to make the art center into a "vortex" and create a new site landscape with a surreal approach, so that people's experience can get rid of the didactic experience and gain spiritual freedom. Accordingly, the designer grasps two coordinates, one is space, one is time.
空间,不仅仅是为功能而生,也是一个具有生命力、更加流动的社会舞台。设计师希望艺术中心能成为一个隔离周边环境的独立存在,同时也希望其能接近于一个无边界的空间,能渗透到人们的日常,与未来的社区生活、商业街区无缝衔接,成为这座城市不可分割、迥然有别于其他城市的镜像。
Space is not only born for function, but also a social stage with vitality and more mobility. The designer hopes that the art center can be an independent existence isolated from the surrounding environment, and at the same time, it can be close to a borderless space, which can penetrate into People's Daily life, seamlessly connect with the future community life and commercial blocks, and become an inseparable and completely different mirror of the city.
首层大厅以螺旋上升的坡道作为“漩漪”主体,周围的墙体、灯带、岛台围绕着“涡心”旋转;“漩漪”中心的大厅以“空”的状态成为空间的“内核”;自然光从四侧透进,顺着曲面的空间流溢;人站在椭圆形中空形成的环形剧场内,能清晰感知到光的存在。
The first floor hall takes the spiral ramp as the main body of the swirl ripples, and the surrounding walls, light belts and islands revolve around the vortex center. The hall in the center of the vortex becomes the core of the space in an empty state. Natural light penetrates from four sides and flows along the curved surface. Standing in an oval hollow circular theater, one can clearly perceive the presence of light.
墙体以流水的曲线形态分割空间,而游走的“水分子”化身为艺术装置,串联起不同的功能空间,确保整体叙事的一致性;随意流动的路线中隐匿着各种结构设备,空间的兼容性和通达性得以保障;灰色肌理漆保证了空间纯度,只要出现另一种色彩,即可退居其后,成为一种衬托色。
The wall is divided into Spaces by the curved shape of flowing water, while the wandering "water molecules" are incarnated as art installations, connecting different functional Spaces and ensuring the consistency of the overall narrative. Various structures and equipment are hidden in the random flowing route, which ensures the compatibility and accessibility of space. Gray texture varnish ensured dimensional purity, want to appear only another kind of colour, can retreat after, become a kind of foil color.
人们需要借由时间来完成对记忆的重塑,使过去在现在呈现出新的意义。在设计空间动线之时,设计师放弃了两点间的直线效率原则,选择以个体对时间和空间的感知为标的,通过“漩漪”状坡道延长人们的游览时间,以完成人们对空间的记忆塑造。从一层的大厅到二层的洽谈区,时间隐含在艺术品的更替、光线色彩的转换之中。沿着环形坡道拾级而上可邂逅不同的风景,窗外景观与室内空间,被观之物与观者自身皆可构成对话。二层楼道与室外步行天桥相通,人们能自由穿梭在商业、艺术、自然与城市之间。
People need time to reconstruct memories so that the past takes on a new meaning in the present. In the design of spatial moving line, the designer abandoned the principle of linear efficiency between two points, chose to take individual's perception of time and space as the target, and extended people's visiting time through the "eddy slope", so as to complete the shaping of people's memory of space. From the hall of the first floor to the negotiation area of the second floor, time is hidden in the replacement of works of art, the conversion of light and color. You can encounter different scenery by walking up the stairs along the circular ramp. The landscape outside the window and the interior space, the observed objects and the viewer themselves can form a dialogue. The second floor is connected to the outdoor footbridge, allowing people to move freely between commerce, art, nature and the city.
在不断更迭的城市建设中,一个空间的使用寿命往往会超出人们的预期。但无论其功能如何转换,空间精神层面的探索是颠扑不破的。无论是作为售楼中心、艺术中心,抑或别的功能空间,设计师都希望走进“漩漪”中的人,能把外在的一切放下,回归自己的内心,好好感知此时、此地、此身,哪怕只是获得片刻的自由与愉悦。
In constant urban construction, a space's service life often exceeds people's expectations. But no matter how its function changes, the exploration of space spirit level is irrefutable. Whether as a sales center, art center, or other functional space, the designer hopes to walk into the "Eddy Yi" people, so that they can put down everything outside and return to their hearts, and have a good sense of the moment, the place, and the body, even if only for a moment of freedom and pleasure.
分析图/Analysis diagram
▽
项目名称 | 武汉美的·君兰半岛艺术中心
Project name | wuhan midea · junlan peninsula art center
设计总监 | 彭征
Design director | peng zheng
主案设计 | 谢泽坤
The main design | xie zekun
设计团队 | 郑瑾萱 叶子荣 吴永龙
| design team zheng jinxuan leaf zirong wu yonglong
室内设计 | 广州共生形态工程设计有限公司
Interior design | guangzhou symbiotic shape engineering design co., LTD
软装设计 | 广州共生形态工程设计有限公司
Guangzhou symbiosis form engineering design co., LTD
项目业主 | 美的置业华中区域
Project owner | midea real estate central area
业主团队 | 罗嘉 王程 尚祖光 王建东
Owner team | luo jia wang cheng shang zu wang jiandong
项目地点 | 湖北武汉
Project location | wuhan hubei
设计时间 | 2019年07月
| design time July 2019
竣工时间 | 2020年07月
The completion date is |, July 2020
设计面积 | 1207M²
Designed area | 1207M
下方广告,您点击一下!
小编工资涨1毛哦!
{{item.text_origin}}

