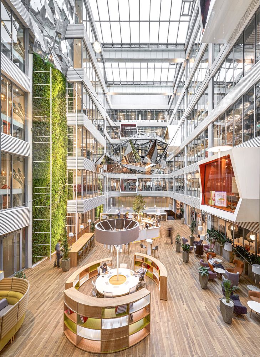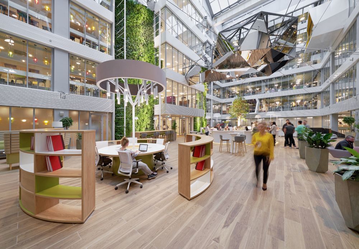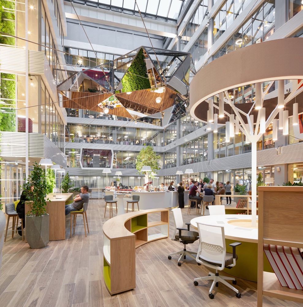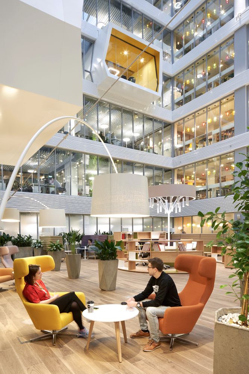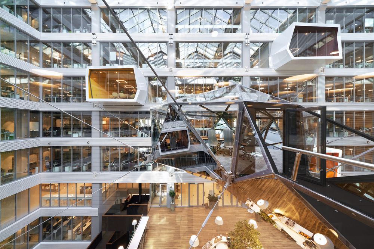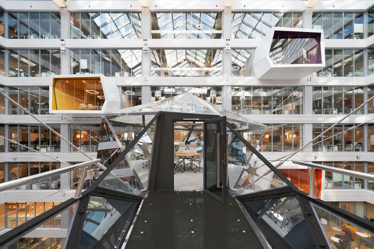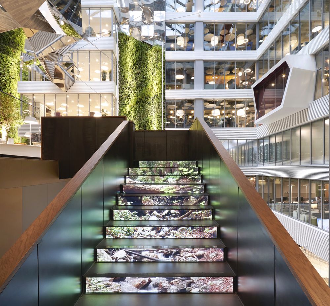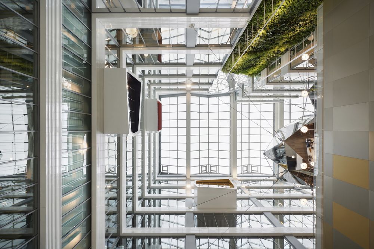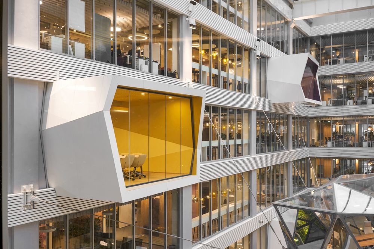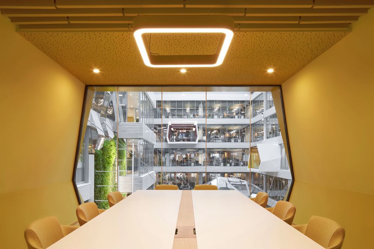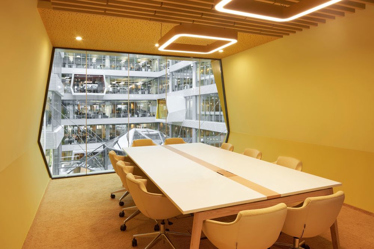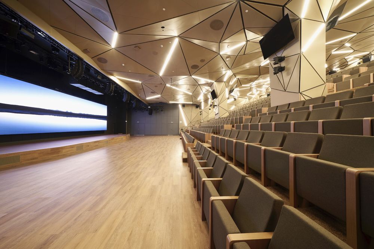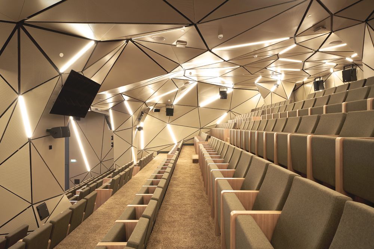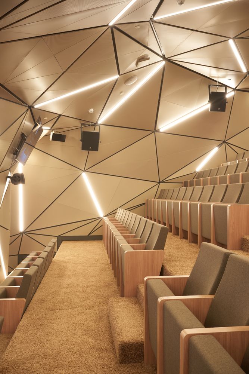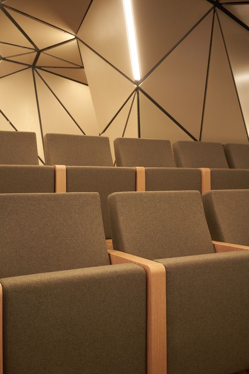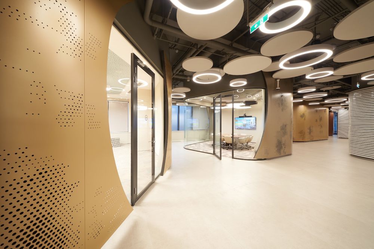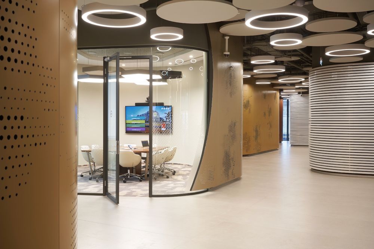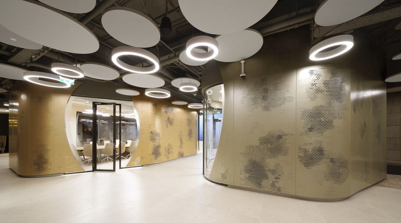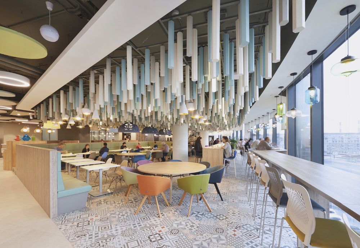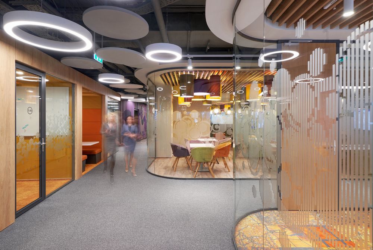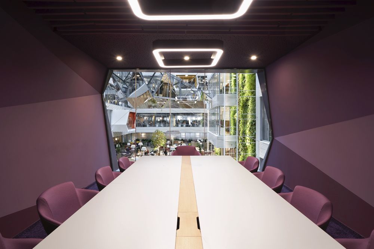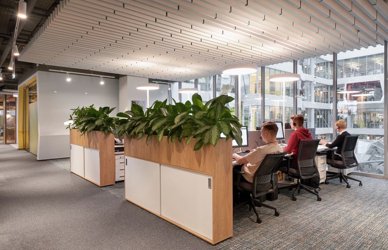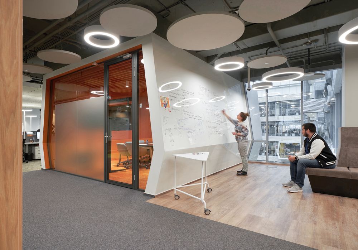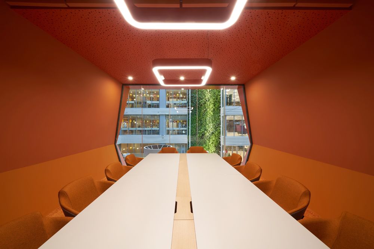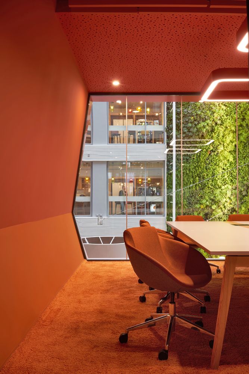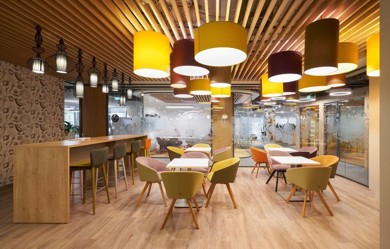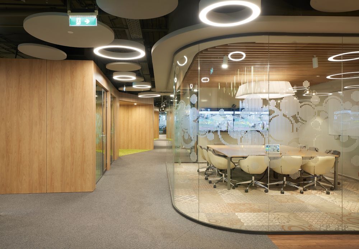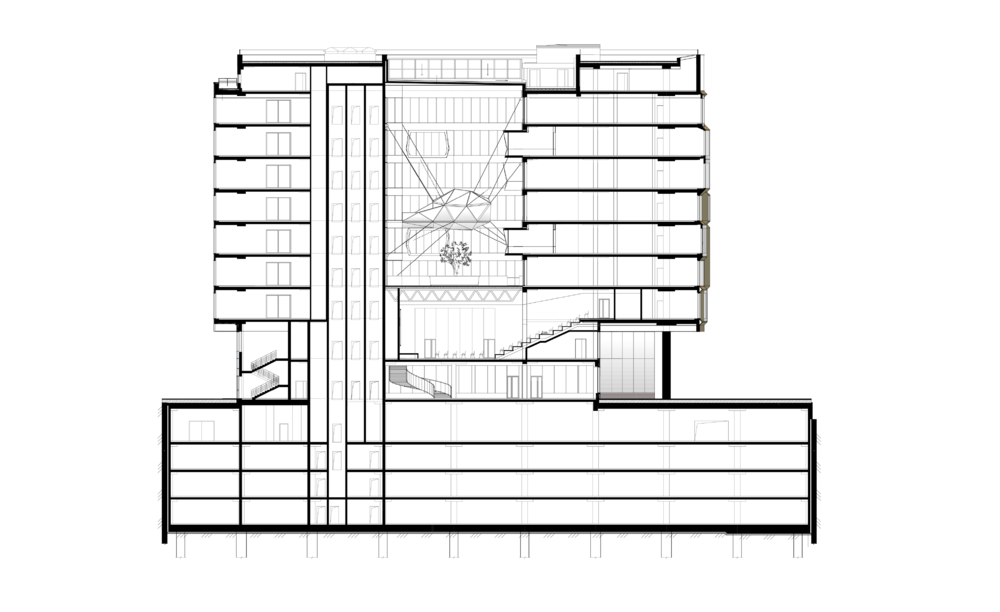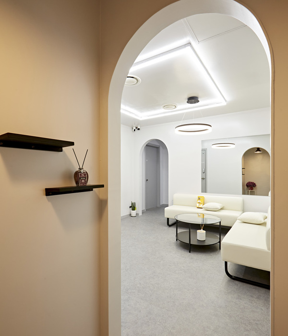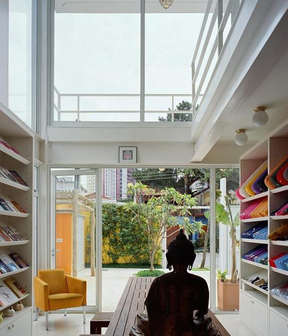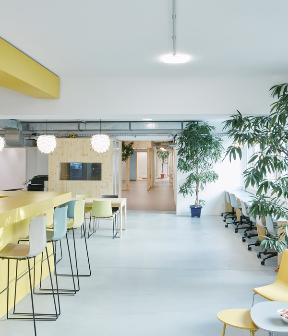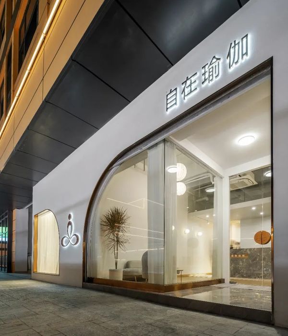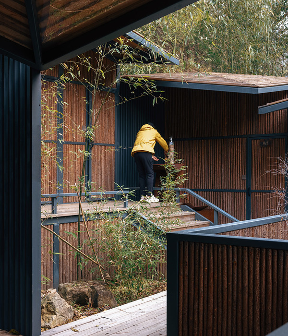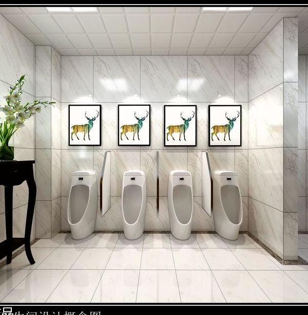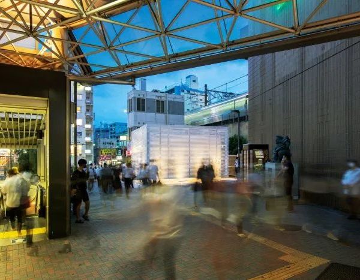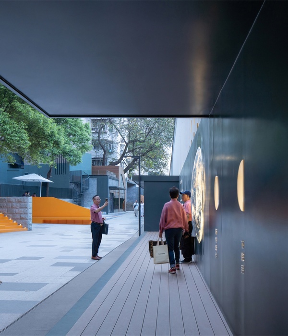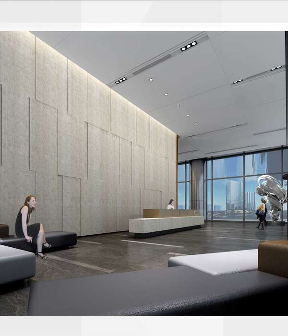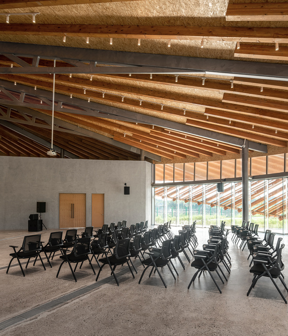俄罗斯 Sberbank 总部 | 悬浮式中庭设计
Firm: Evolution Design
Type: Commercial › Bank Office
STATUS: Built
YEAR: 2020
SIZE: 300,000 sqft - 500,000 sqft
Swiss architectural and design practice Evolution Design, in partnership with Russian architectural office T+T Architects, has developed striking headquarters for Russian bank Sberbank.
Sberbank is the largest bank in Russia and Eastern Europe and is currently developing a new corporate district in Moscow. As part of this development, Sberbank commissioned Evolution Design to completely reconstruct a 30,000m² shell and core building into a new multifunctional head office.
The internal atrium forms the basis of the architectural concept. Two 20m high green walls are reflected around the space by strategically placed mirror panels. Six cantilevered meeting rooms protrude into the atrium, adding a further sense of colour, life and energy. The focal point of the atrium is the diamond-shaped, mirror-clad meeting space, strung across the centre of the atrium with high tech cables and connected by a glass bridge to the 6th floor offices.
Using a hidden load-bearing steel frame and a thin triangulated structure on which transparent and mirrored panels have been fixed, the structure appears to float in mid-air. Its asymmetrical panels reflect the surrounding atrium, giving the diamond a changeable appearance when viewed from different positions.
The architects have also inserted a two-storey 500-seat conference centre into the first and second floors of the atrium, with walls and ceiling constructed of 1136 individual triangular acoustic panels. The conference venue also houses several meeting rooms, each clad in curved perforated metal panels in gold, rose and bronze tones, which lend a sense of quality and fluidity to the space.
Sberbank is a leading proponent of agile working principles and Evolution Design has also delivered a series of highly flexible workspaces designed to suit the bank’s model of organising into project teams. Modular designs allow for the free scaling of work zones and each team has several types of meeting rooms, recreation spaces and quiet zones at its disposal. Each floor can become an autonomous unit with its own reception and all the necessary technical areas.
