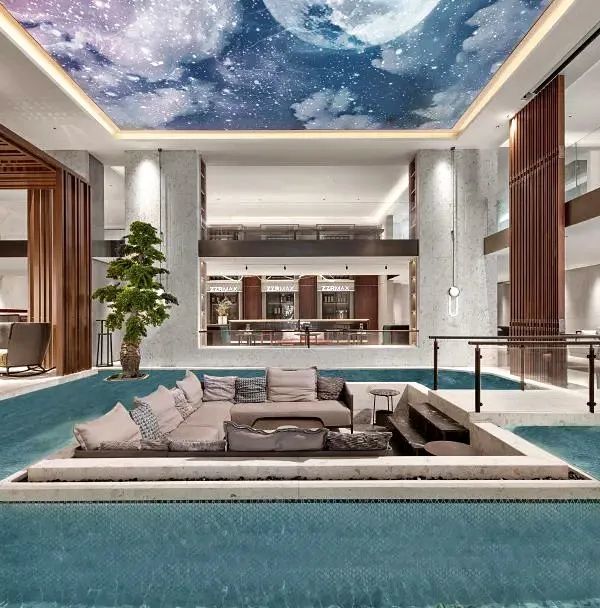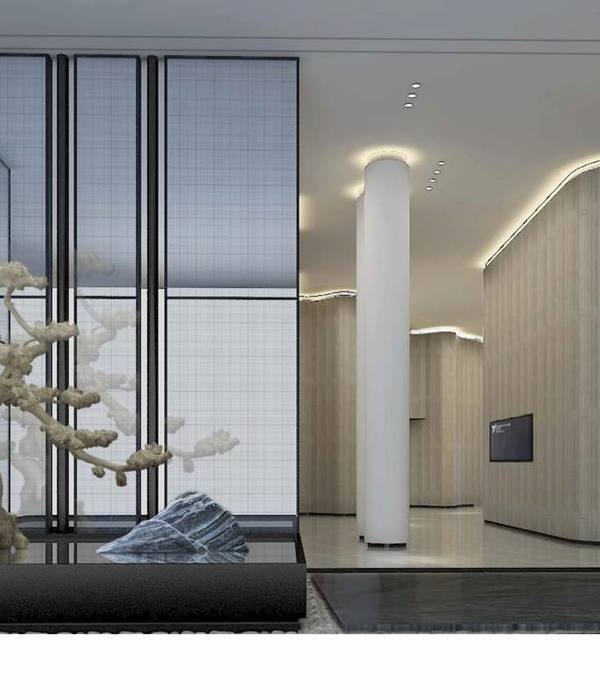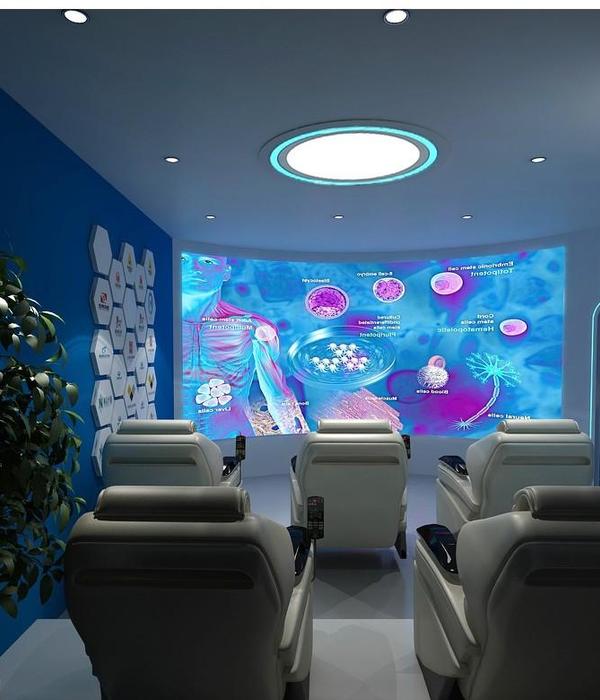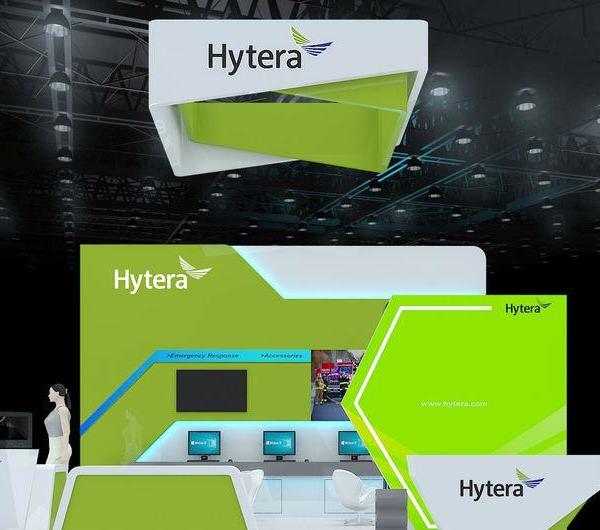该展厅位于苏黎世一栋商住混合建筑的地下层。该建筑于2016年重修,除这间展厅外,该建筑底层还设有其余六间三房公寓和一间展厅。项目为该栋建筑重修工程的一部分。设计师将地下室空间改造成展厅,并替换了原储藏室的屋面。在现有的建筑排布上,设计师为该地下室开设天窗,将原本昏暗的空间赋予了全然不同的明亮环境。
▼改造后空间,after renovation
The showroom in the lower ground floor is part of the residential and commercial building in Zurich, which was renovated in 2016 and also houses six 3.5-room apartments and an art gallery on the ground floor.As part of the renovation work, the basement is converted into a showroom and the roof of the former storage is replaced. Within the existing building lines, a new roof with skylights will be created which adapts to the course of the Ampèrestrasse. The formerly undersigned urban situation with a lowering of the terrain opposite the intersection Ampère / Breitensteinstrasse will be clarified and increases the surrounding.
▼保留原有空间布局,following the building lines
▼用白色涂料突显空间的新旧变化,white color emphasis the change of the space
▼为地下室开设天窗采光,new roof with skylight
▼改造后平面,after renovation
▼改造前平面,before renovation
PROJECT CREDITS
Title: Renovation of a Showroom, Zurich
Architecture: idA
Model/Collages: idA
Client: private
Area: 150m2
Location: Zurich . ZH . Switzerland
Completion: 2017
{{item.text_origin}}












