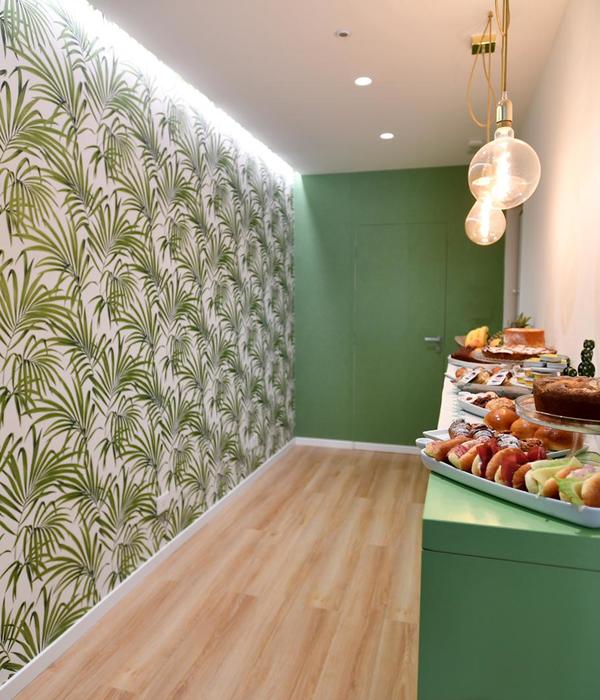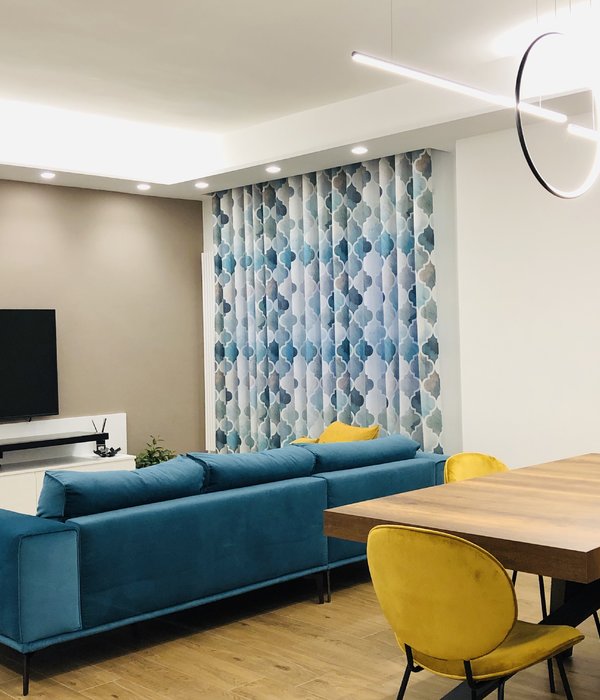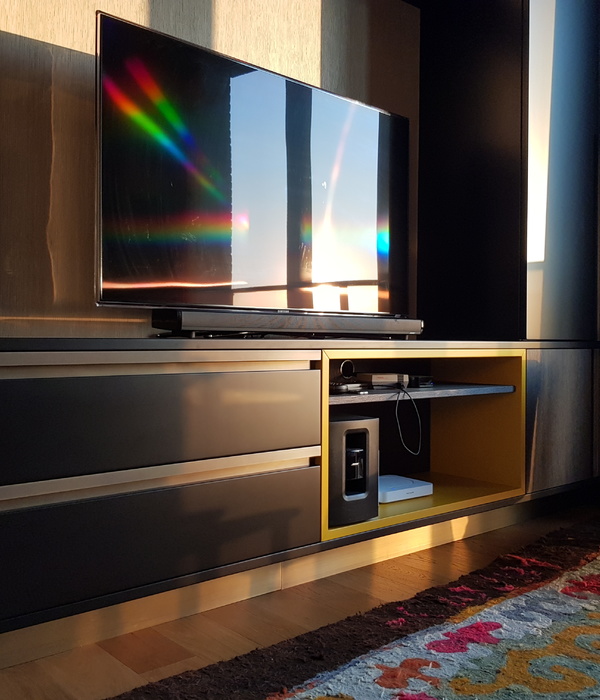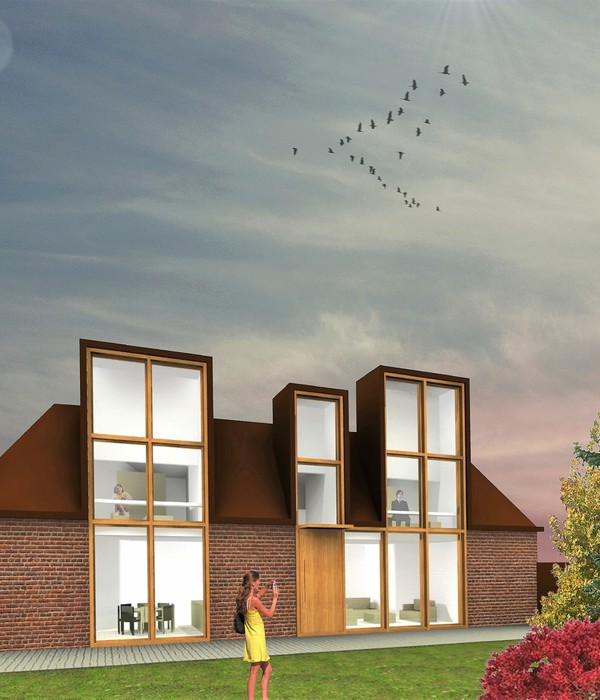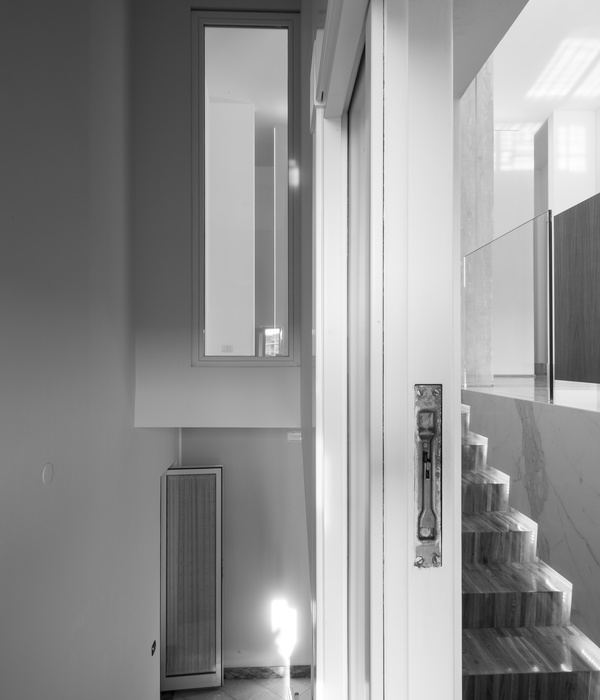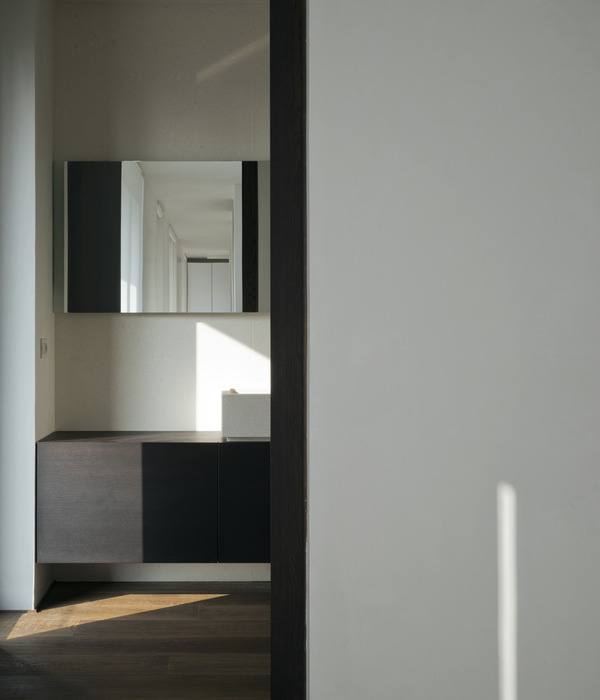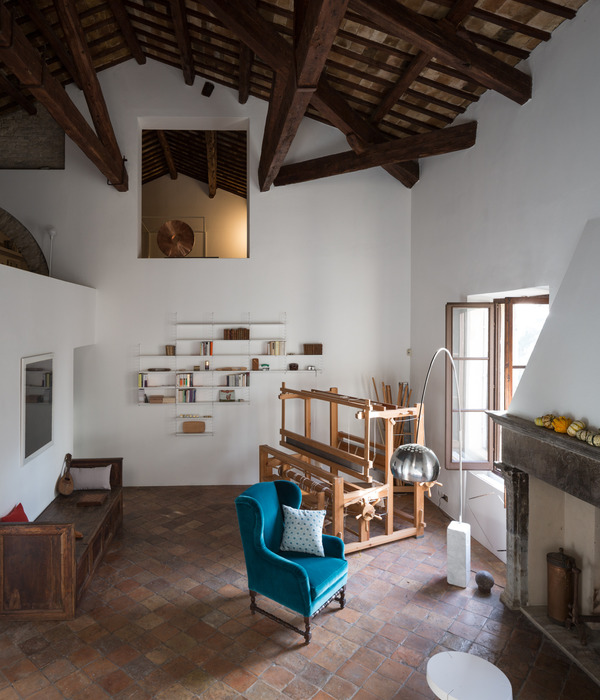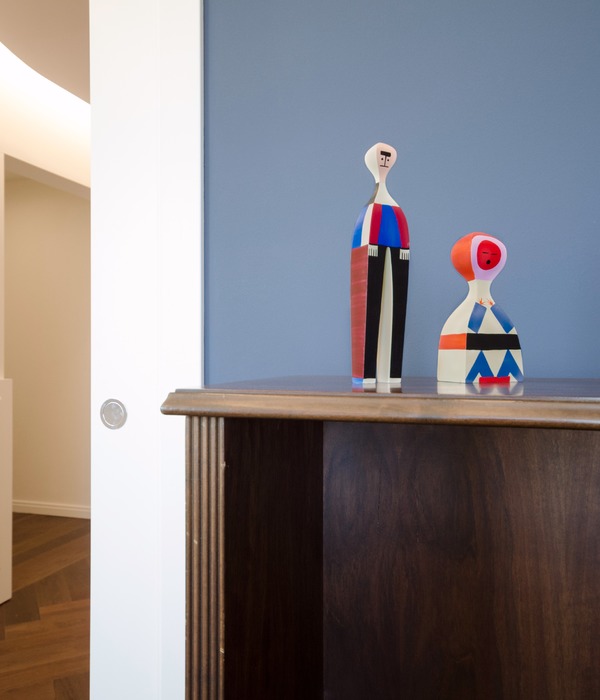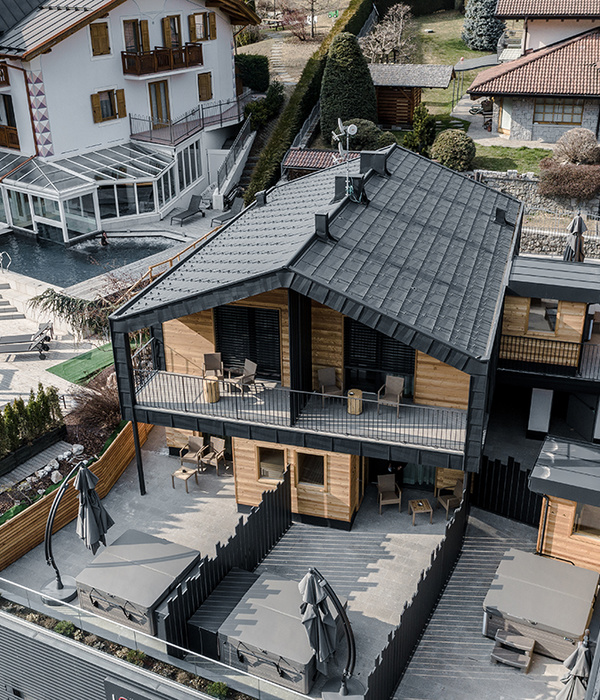A11 住宅 | 融入环境的通透空间设计
本住宅位于塞维利亚市中心的一个不平坦的狭长地块上,该地块海拔2,200米,其上还有一个几年前的废弃钢结构,尽管这个钢结构看起来有些格格不入,但在本项目中,建筑师仍需要将其改造并整合进住宅体量之中。此外,地块底部的空间被一群海拔远高于本项目的建筑体量所包围,因此如果想要在这里建造花园,建筑师就必须解决私密性的问题。考虑到地块的复杂性、局限性和固有的约束条件,建筑师提出了本项目的设计概念。
Operating within an uneven and lengthened plot (with a 2,20m facade) located in the city centre of Seville was not the only starting restriction, there was also a derelict steel structure, abandoned some years before by the previous landlord, which had to be reused and integrated on the project, even if it was thought for a quite dissimilar program. Additionally, the space located at the bottom of the plot, theoretically expected to be a garden, was surrounded by constructions far higher than the house, seriously compromising the privacy of this area. The proposal embraces the complexity of these problems, assuming the limitations and constraints imposed by the situation, and makes them its source of strength.
▼住宅街景立面,the street view of the house
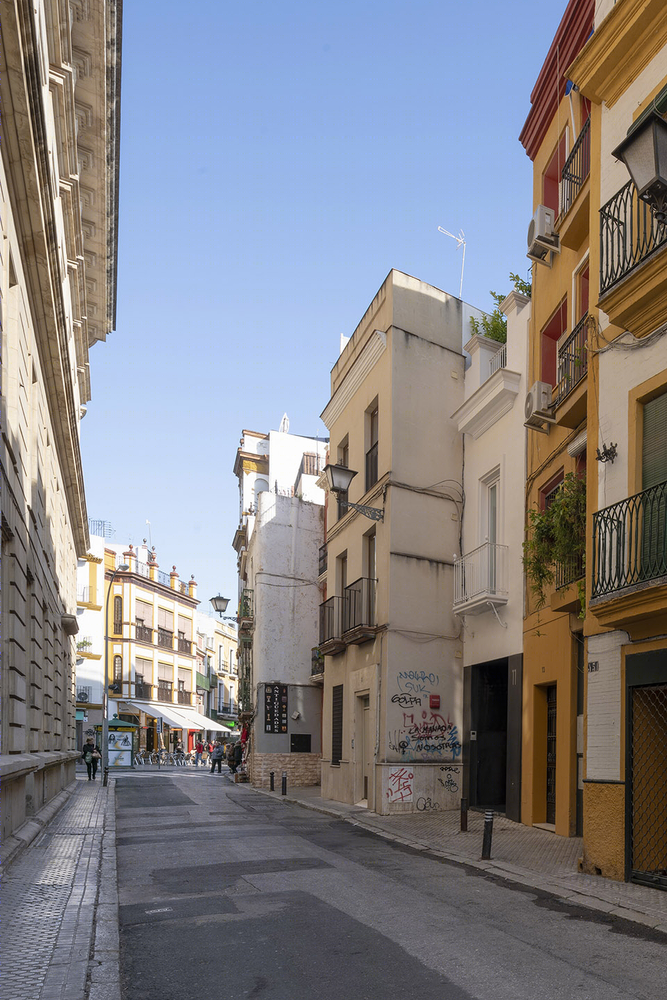
本项目采用了塞维利亚典型的庭院型住宅的组织形式和空间序列:人们首先到达入口玄关,随后来到平台空间,再进入住宅内部,最后达到花园,并在此基础上创造一种空间的通透性和景深感。值得一提的是,本住宅的玄关安装着一扇穿孔钢门和一扇玻璃门,这两个截然不同的封闭构件将玄关变成了一个缓冲空间,使其能够有效地调节整个室内空间的热环境。
▼住宅爆炸轴测图,the exploded axon of the house
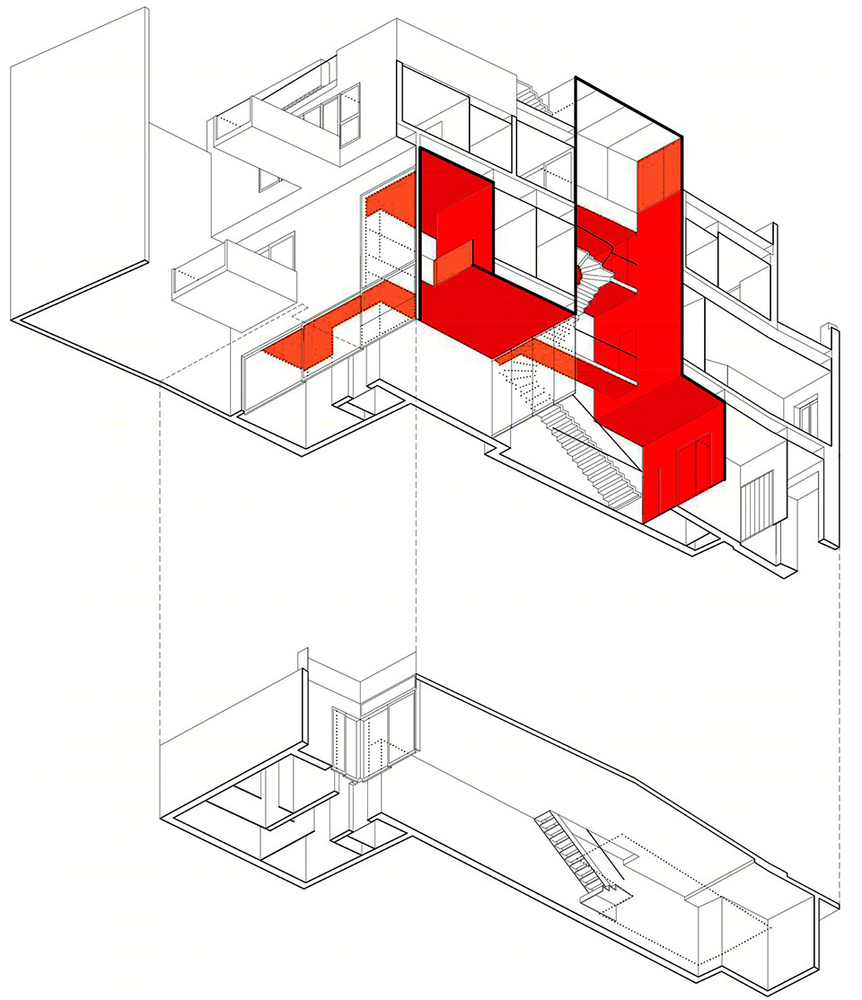
The house adopts the Sevillian casa patio typological organization: the sequence of the zaguán-patio-room-garden, looking for transparencies and deep perspectives. The zaguán, in this case, because of its condition of filtering space with two different closures (a perforated steel gate and a glazed door) becomes an efficient and solvent thermal regulator for the whole house.
▼入口玄关,安装着一扇穿孔钢门和一扇玻璃门,形成一个热调节的缓冲空间,the entrance hall (zaguán) with a perforated steel gate and a glazed door, generating a filtering space to regulate the thermal environment
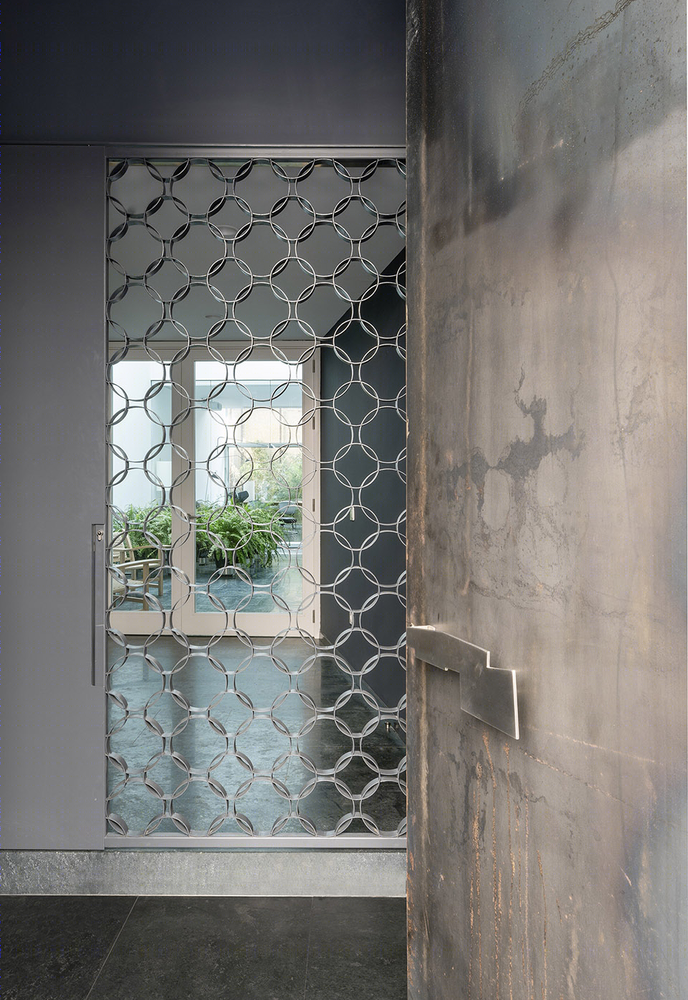
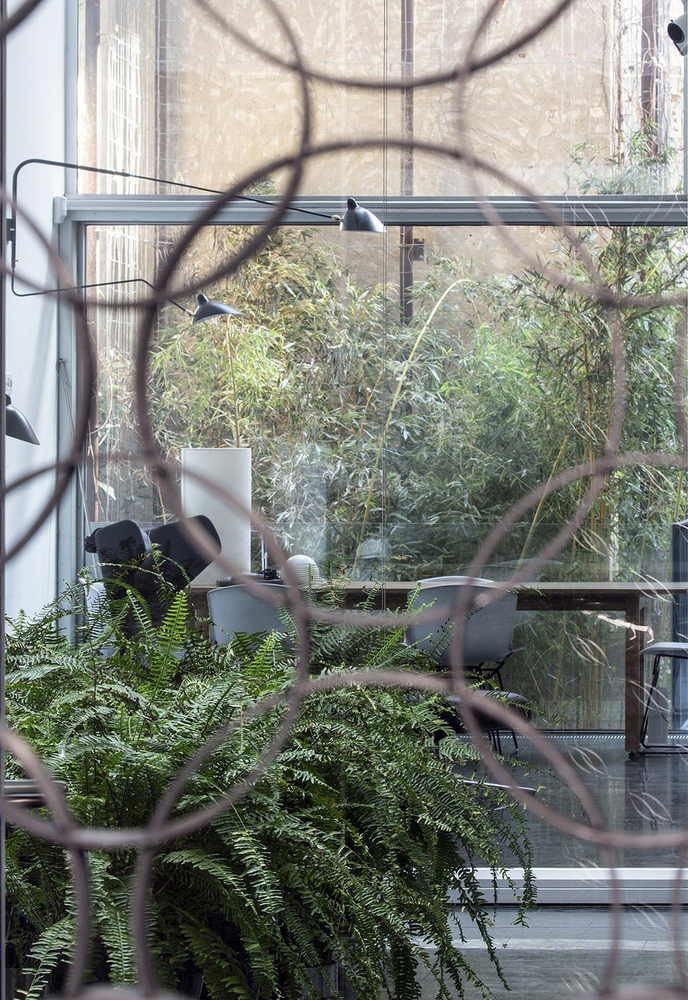
住宅的楼梯紧靠着共用隔墙设置,不仅确保了从街道到住宅后花园之间的视觉通透性,更创造出一种进深感。后花园由双层的金属网系统限定出来,不仅为藤蔓类植物提供了攀爬空间,更将这个庭院改造成了一个“麻雀虽小但五脏俱全”般的秘密花园。
The layout of the stairs, placed against one of the party walls, generates a long perspective without interruptions from the street to the back garden, where a two-layer perimeter metal mesh system supports the climbing plants, transforming this courtyard in a real orchard, a small but intense hidden garden.
▼住宅室内楼梯,楼梯紧靠着共用隔墙设置,确保了从街道到住宅后花园之间的视觉通透性,the stairs placed against one of the party walls, generating a long perspective without interruptions from the street to the back garden
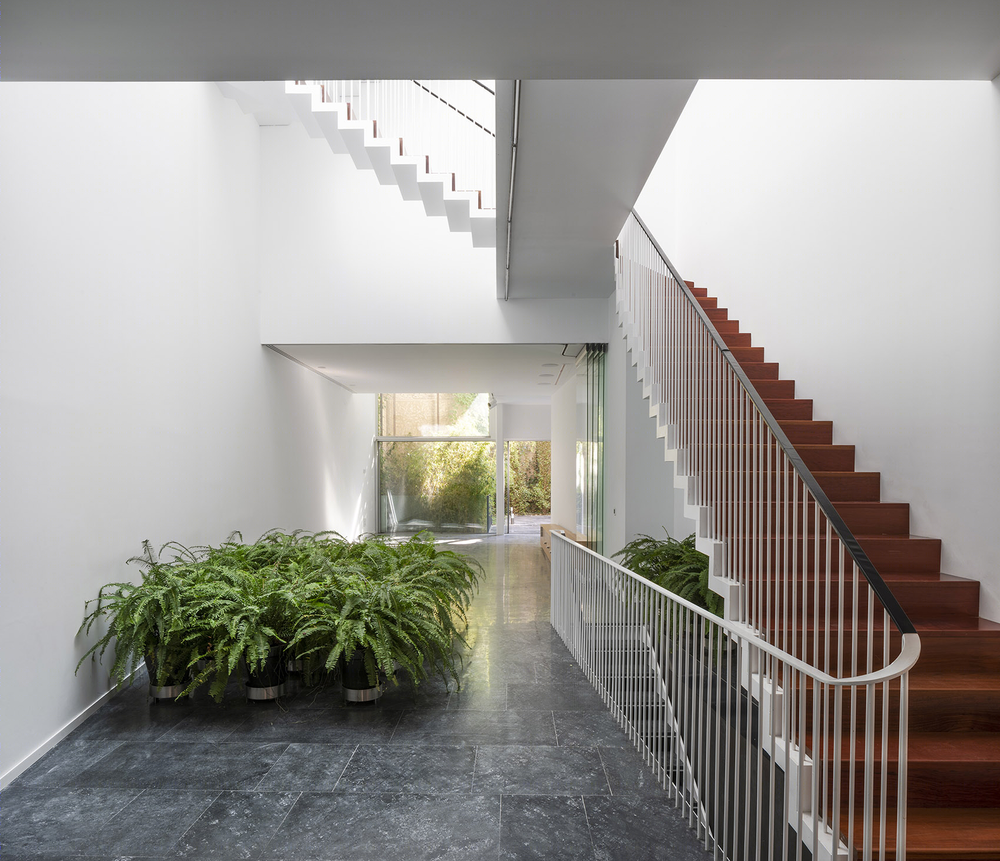
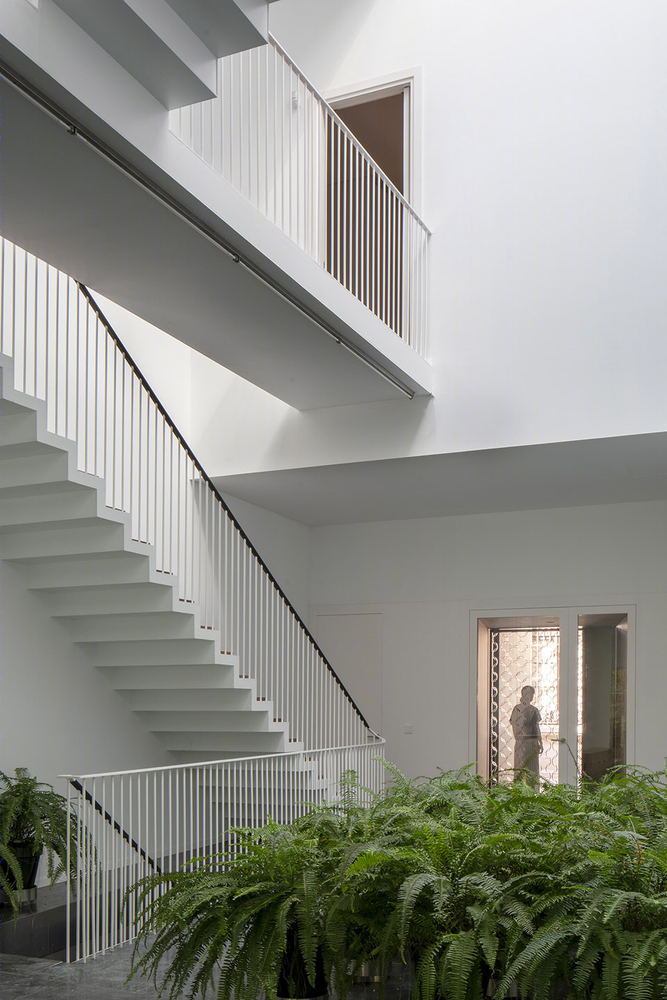
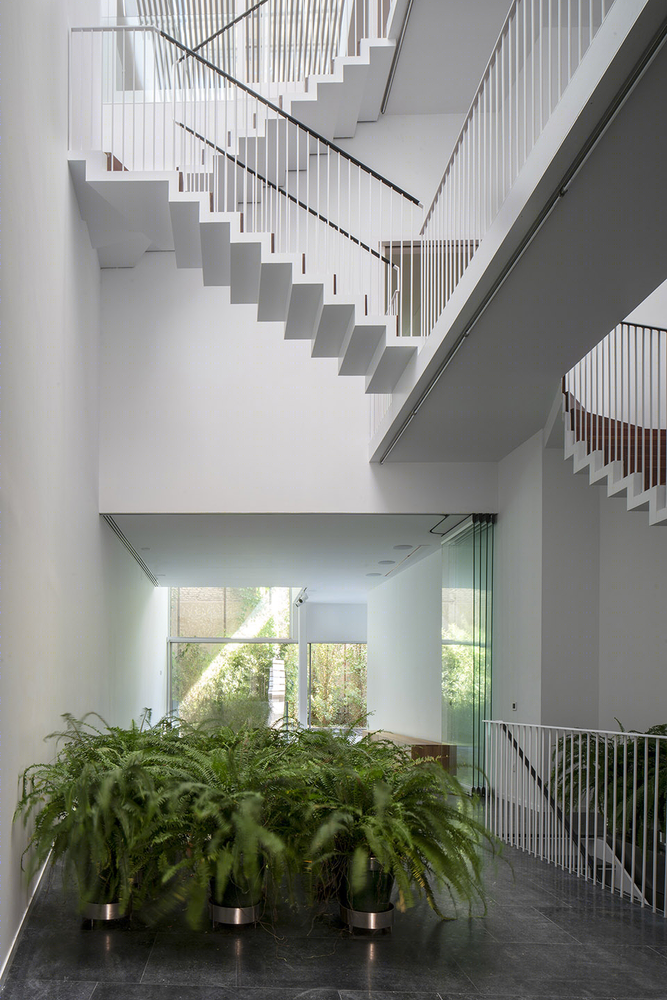
▼室内空间局部,楼梯旁设置着大量的植物,partial interior view of the house, a lot of plants are arranged beside the stairs
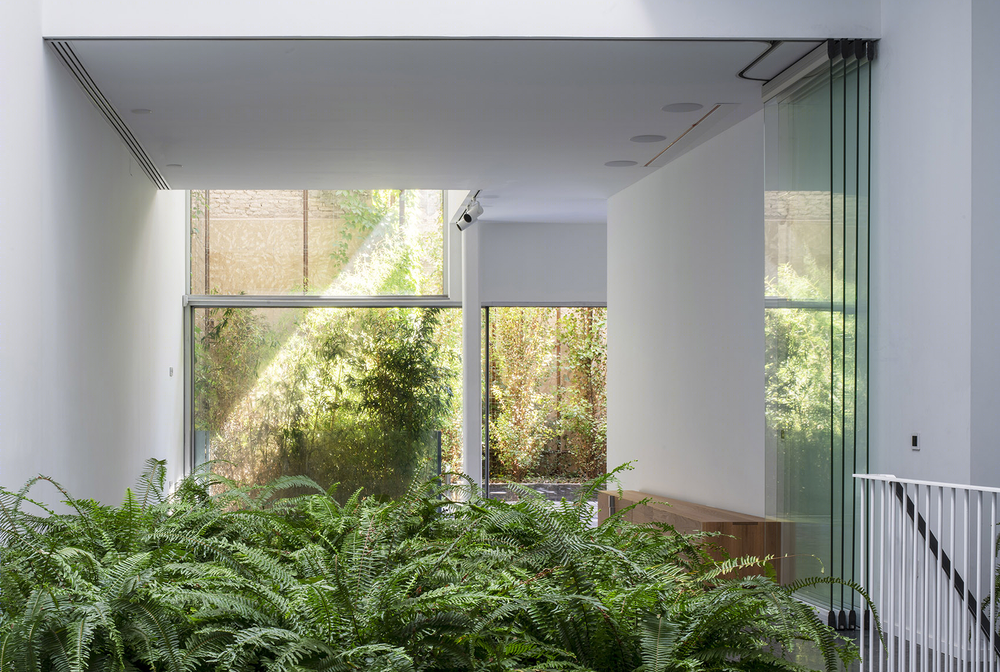
▼室内楼梯细节,details of the stairs
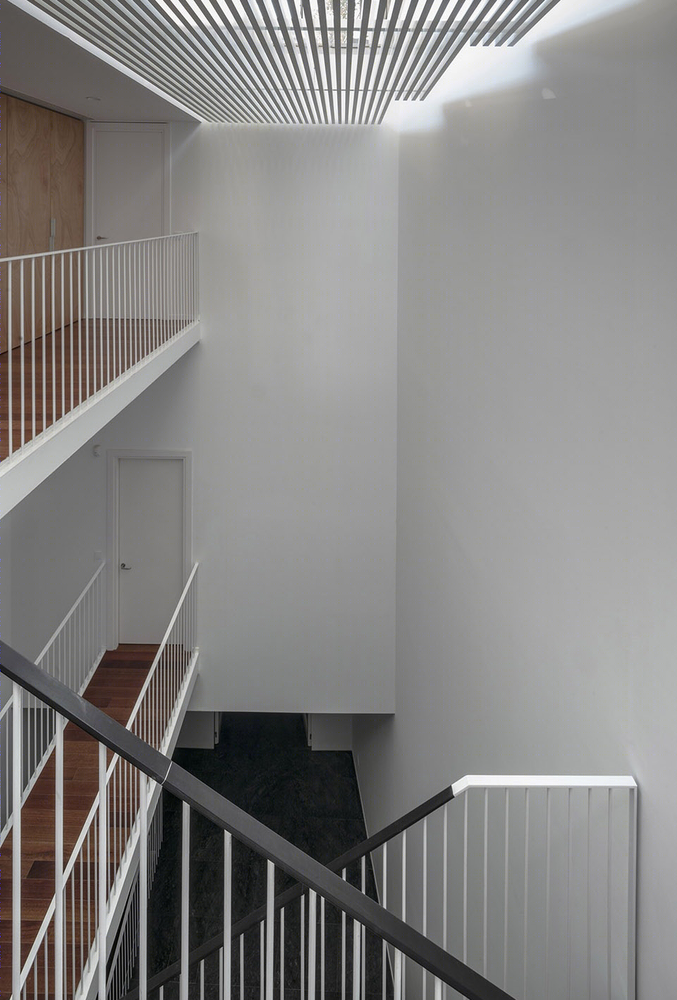

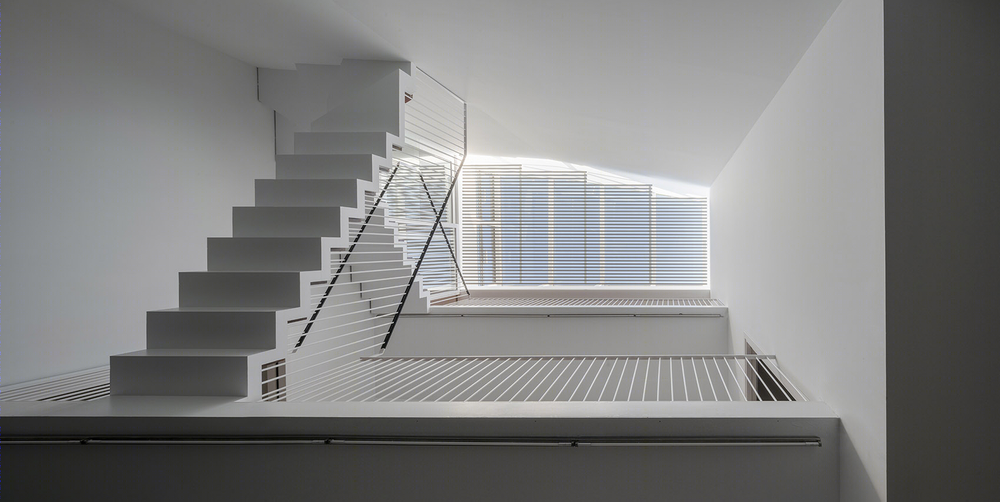
住宅在体量上设置了两个悬臂结构,将居住空间引入了后花园之中,使住户能够更加接近栽在藤蔓植物正前方的杨树。一个悬臂结构位于住宅二层,作夏季餐厅的露台和门廊使用;另一个悬臂结构更加狭长,位于住宅三层,其中设置着通往屋顶平台的楼梯。
A couple of large cantilevers brings the house into the garden, getting closer to the poplars planted just in front of the climbing plants. One of them is at the first level: terrace and porch for the summer dining room. The other one, at the second floor, is longer and slenderer and accommodates the access stairs to the rooftop.
▼住宅背面外观局部,三层的悬臂结构设置着通往屋顶平台的楼梯,partial exterior view of the back house, the cantilever at the second floor accommodates the access stairs to the rooftop
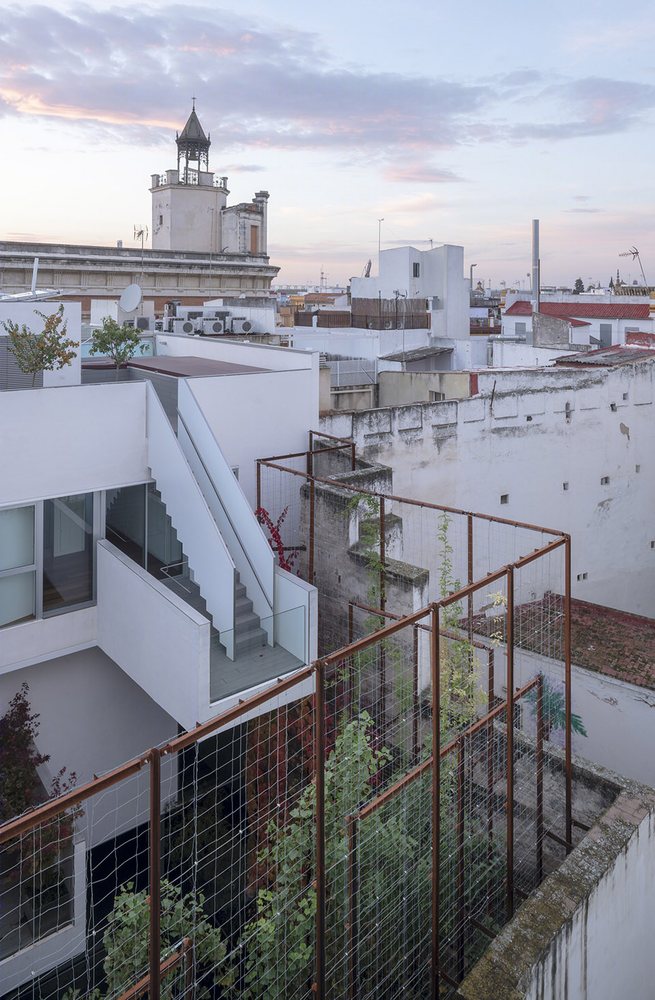
▼住宅后花园,由双层的金属网系统限定出来,为藤蔓类植物提供了攀爬空间,the back garden where a two-layer perimeter metal mesh system supports the climbing plants
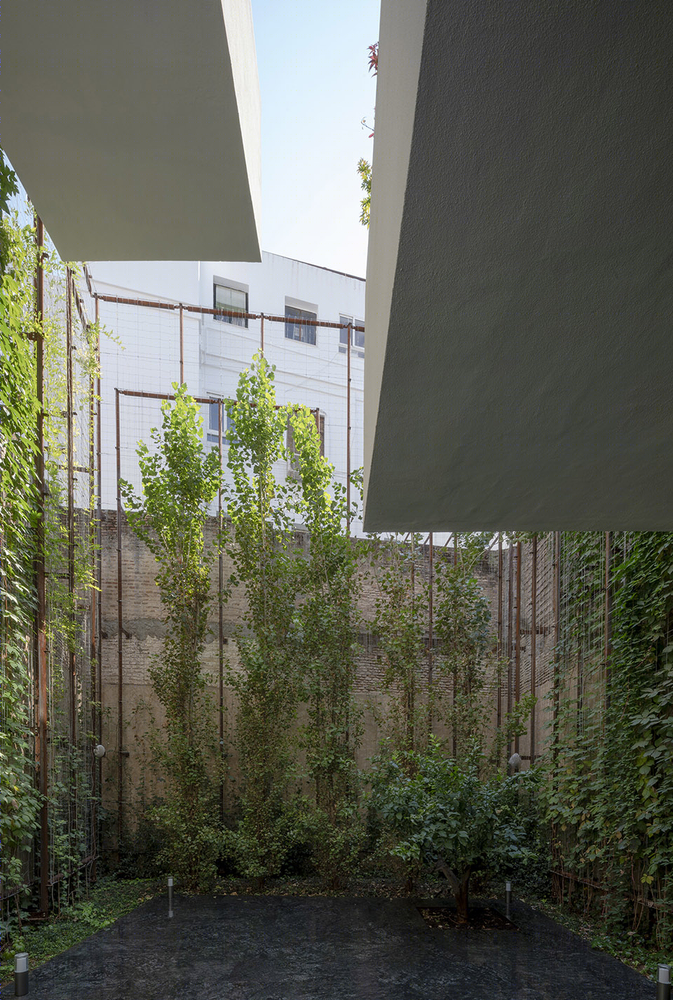
▼二层的悬臂结构将居住空间引入了后花园之中,the cantilever at the first floor brings the house into the garden
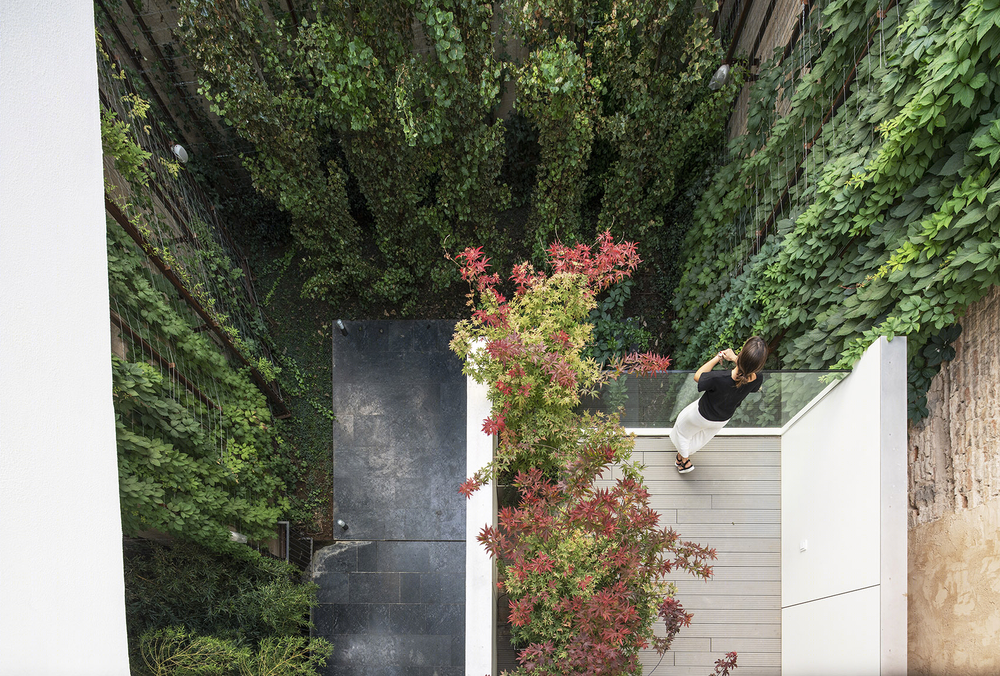
▼住宅的半室外空间,the semi-outdoor space of the house
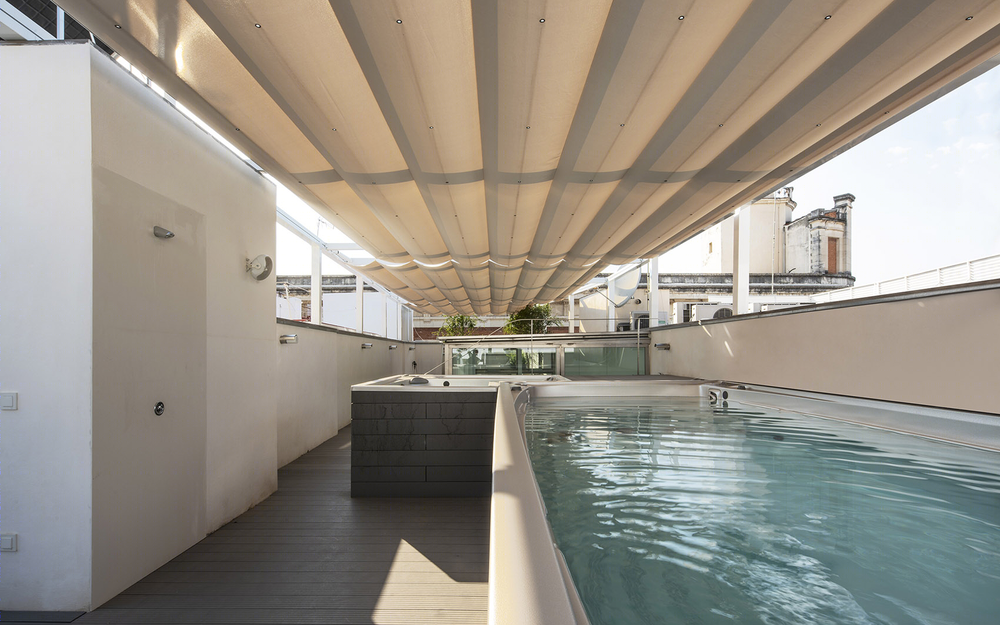
▼模型照片,the physical model
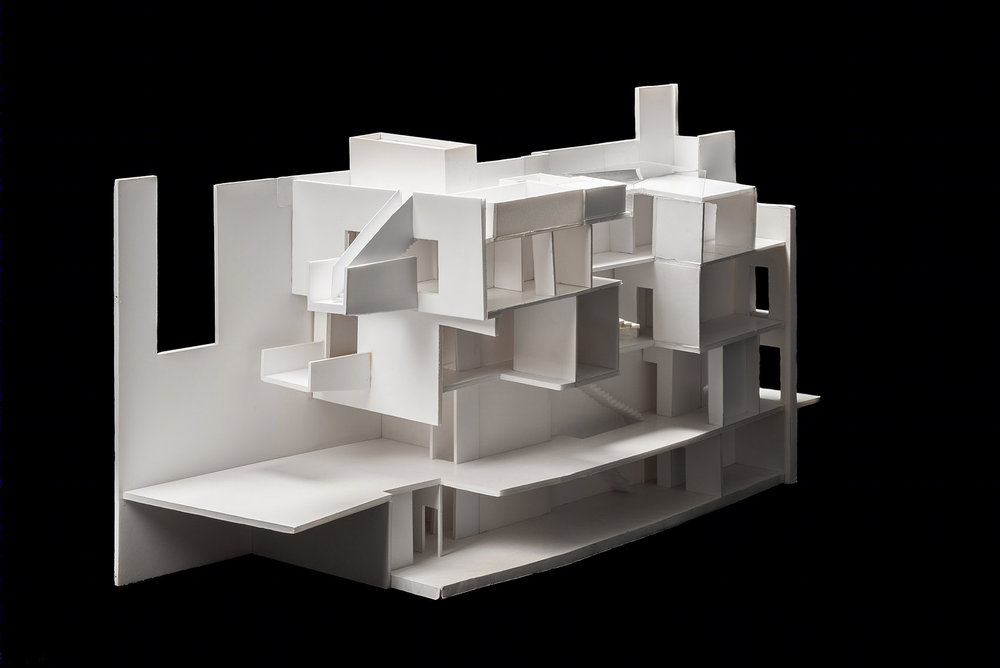
▼各层平面图,floor plans
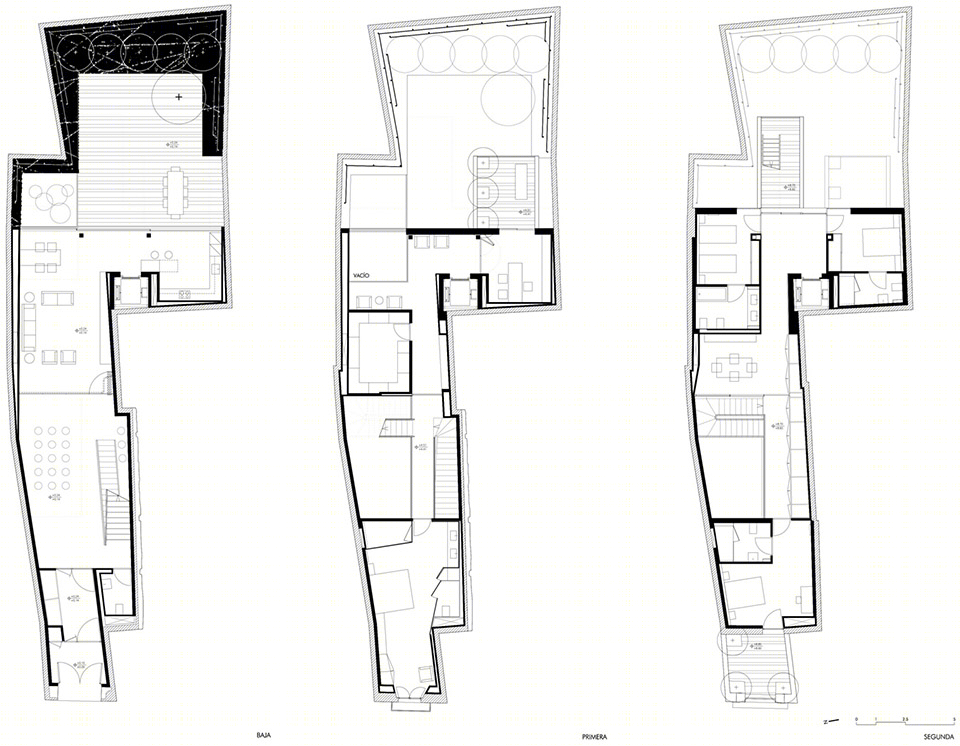
Location: Calle Alhondiga 11. Sevilla Project: 2015 Construction: 2017-2019 Architect: Guillermo Vázquez Consuegra (Project & direction of works) Technical Architect: Marcos Vázquez Consuegra (Project & direction of works) with Ignacio González (direction of works) Collaborators: Alvaro Luna, Davide Fuser, Julia Moreno Landscaping: Arquitectura Agronomía, Marta Puig de la Bellacasa Structure: Edartec Consultores, S.L Services: Ingenieros-JG, S.L Construction Surface: 447 m² Outdoor spaces: 200,5 m² Contractor: Ferrovial S.A. Client: José F. Arquellada Photos: Jesús Granada





