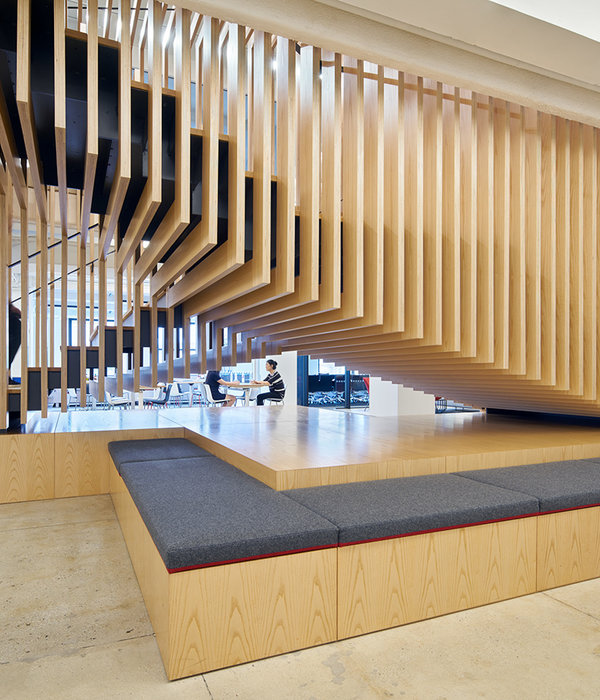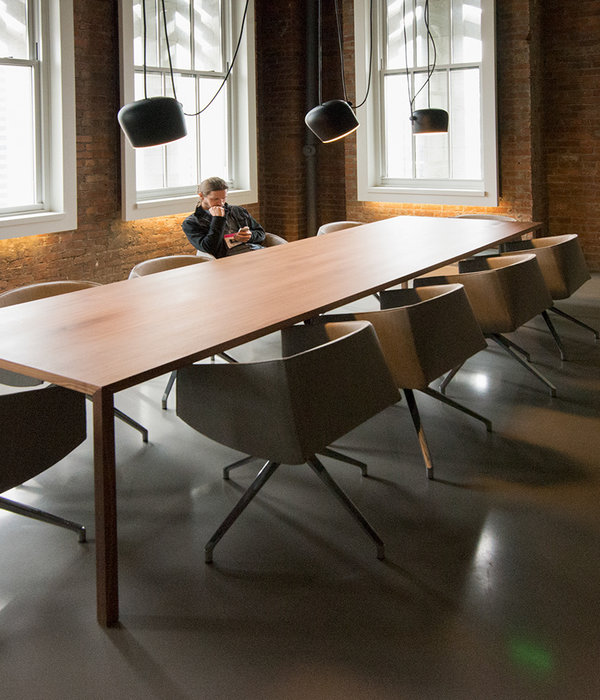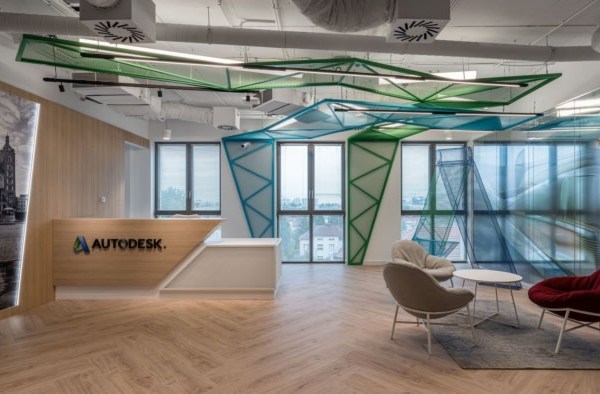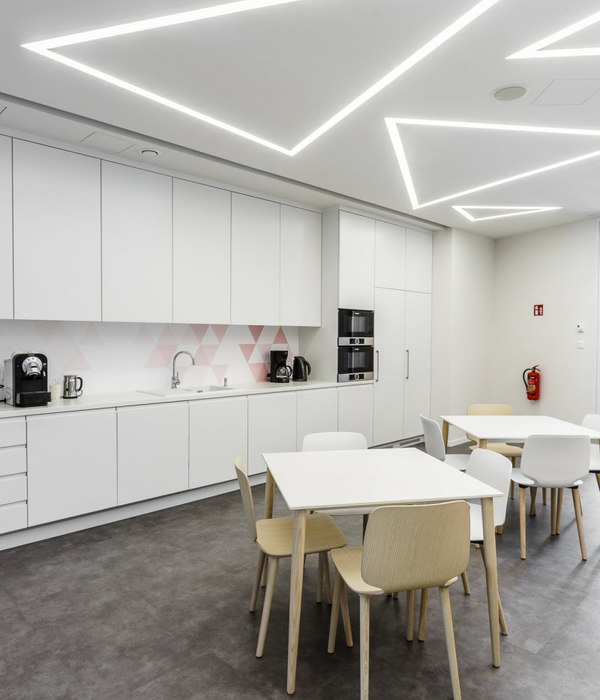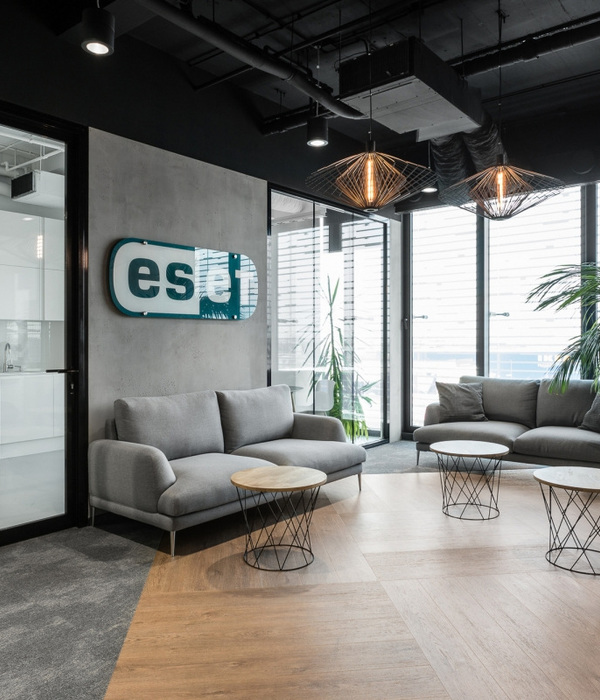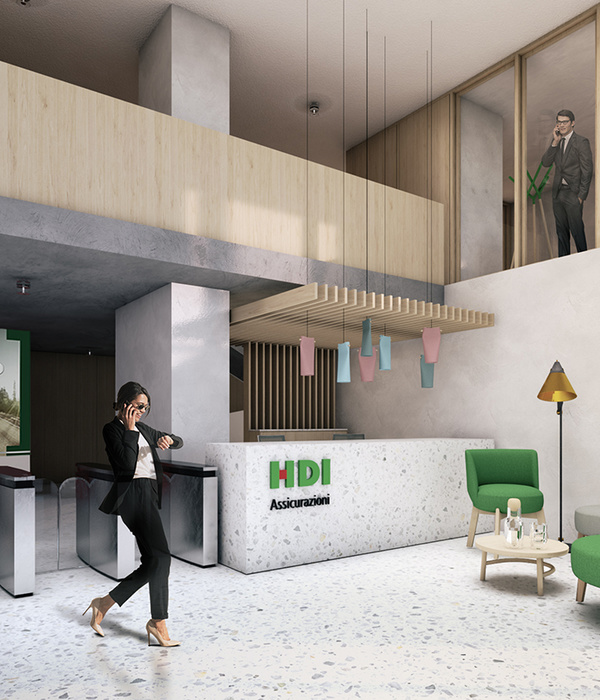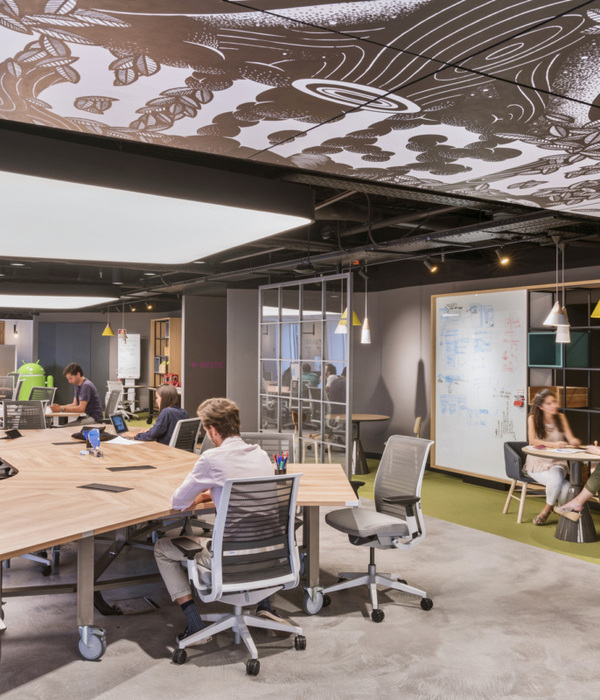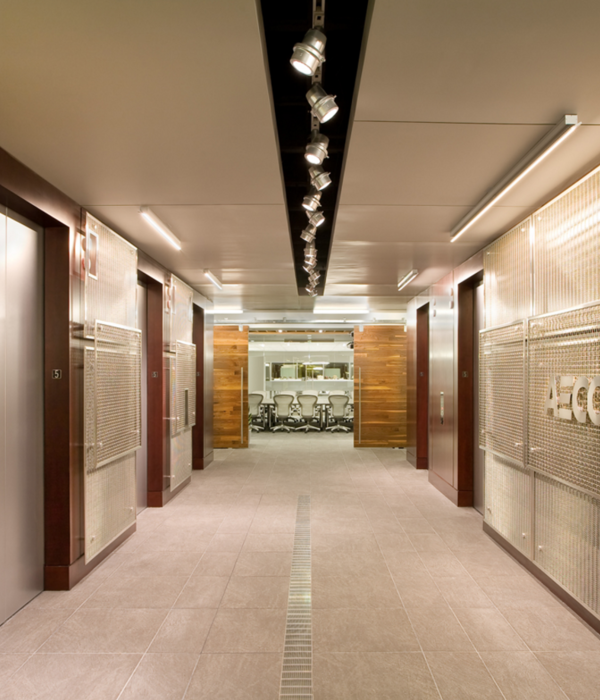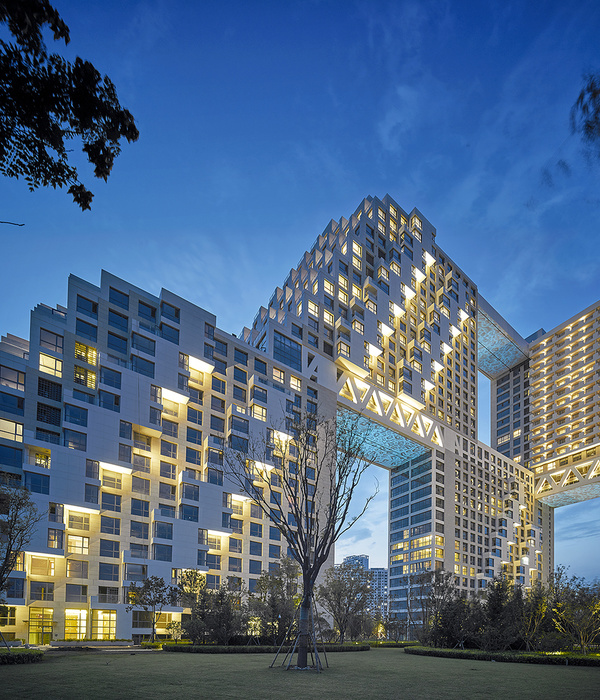建筑师提供的文字说明。为了满足新用途、设计工作室和概念存储的需要,对这一商业地面地板空间进行了建筑整修,在过去几十年里,一个档案和教育空间是在什么地方进行的。
Text description provided by the architects. The architectural refurbishment of this commercial ground floor space was conditioned for the needs of its new use, a design studio and concept store in what had been for the past few decades an archive and educational space.
Courtesy of nieve / Productora Audiovisual
由nieve/Productora音像公司提供
Courtesy of nieve / Productora Audiovisual
由nieve/Productora音像公司提供
商业空间位于巴塞罗纳老城区Ciutat Vella 1900年建造的一栋住宅的底层。建筑物的入口和中央楼梯通过相邻的庭院通风,直接从广场进入。这样就形成了一层U形的底层,环绕着露台和中央楼梯。
The commercial space is located on the ground floor of a residential building built in the year 1900 in Barcelona’s Ciutat Vella, the Old Quarter. The building’s entry and central staircase, which is ventilated through an adjacent patio, is accessed directly from a square. This results in a U-shaped ground floor that wraps around the patio and central staircase.
Courtesy of nieve / Productora Audiovisual
由nieve/Productora音像公司提供
建筑物的结构是不均匀的;上层有由承重墙支撑的木梁,底层有由锻铁柱支撑的金属梁,地下室有石墙和砖石承重墙,这些墙过渡到宽阔的拱顶。
The building’s structure is heterogeneous; the upper floors have wooden beams held by load-bearing walls, the ground floor has metallic beams supported by forged iron columns and the basement has stone and masonry load-bearing walls that transition into wide vaults.
当我们第一次访问这个空间时,我们惊讶地发现,街道的3处大开口已经被砌成了砖,限制了自然光线的数量。底层和地下室都是隔开得很重的,大多是木头和磨砂玻璃隔板,还有一些薄砖墙。结果是一系列小的、黑暗的空间是根据需要创建的。
When we first visited the space we were surprised to see that 3 of its large openings to the street had been bricked up, limiting the amount of natural light. The ground floor and basement were both heavily partitioned, mostly be wood and frosted glass dividers and some thin masonry walls. The result was a sequence of small, dark spaces that had been created as they were needed.
Courtesy of nieve / Productora Audiovisual
由nieve/Productora音像公司提供
通往地下室的主楼梯位于美国第二道楼梯的一个入口处,用来为中央露台建一个消防出口。通往广场的两个开口是入口和消防出口。
The main staircase that gave access to the basement was located by the entry at one of the tips of the U. A second staircase had been installed to create a fire exit to the central patio. The two openings oriented to the square were both the entry and fire exit.
Courtesy of nieve / Productora Audiovisual
由nieve/Productora音像公司提供
为了把底层改造成概念商店和陈列室,把地下室改造成设计工作室,空间干预包括通过重新打开窗户和抑制室内隔断,尽可能多地捕捉自然光线。这使得建筑的结构类型更加明显,并在改善内部和外部关系的同时,引起了人们对建筑结构的关注。不仅对建筑物有利,而且对街道也有好处。以前,街道两侧有一堵大的不透明墙,现在有三个非常大的开口,让过路人可以从内部俯瞰整个广场。不透明的墙壁被改造成巨大的木材开口和完全透明的安全玻璃。
With the objective of converting the ground floor into a concept store and showroom and the basement into the design studio, the spatial intervention consisted of catching as much natural light as possible by reopening windows and the suppression of interior partitions. This made the structural typology more evident and brought attention to the building’s structure while improving the relationship between the interior and exterior, benefiting not only the building but also the street, which was previously flanked by a large opaque wall and now has three very large openings that allow the passer-by to look across the interior all the way to the square. Opaque walls have been transformed in large openings of wood and completely transparent security glass.
Courtesy of nieve / Productora Audiovisual
由nieve/Productora音像公司提供
新的功能方案将楼梯的位置修改为庭院后侧的一个更中央的位置。由于建造了一个钢筋混凝土楼梯,安装在一个新的洞口中,从而简化了楼层之间的连接。这个新的开口是通过切割一象限的拱顶而形成的。原来楼梯的开口已经用承重玻璃密封了。把它变成一个照亮地下室的天窗。通过解放消防出口楼梯的露台,中央区域被转换成一个双高度的空间,成为该项目的肺。
The new functional scheme has modified the position of the staircase to a more central location on the posterior side of the patio. The connection between floors has been simplified with the construction of a single, reinforced concrete staircase fitted into a new opening that was created by cutting out a quadrant of vault. The opening of the original staircase has been sealed with weight-bearing glass, converting it into a skylight that illuminates the basement. By liberating the patio of the fire exit staircase, the central zone is converted into a double height space that becomes the project’s lung.
Courtesy of nieve / Productora Audiovisual
由nieve/Productora音像公司提供
商店的访问是分散的,保持主要入口从广场,把概念商店放在最公共的一面的商业空间。二次通路放置在平面图对面的小街上,与设计室和陈列室相连。
The store’s access was decentralized, maintaining the main entry from the square, placing the concept store on the most public side of the commercial space. The secondary access is placed on the side street at the opposite end of the floor plan, linked to the design studio and showroom.
Courtesy of nieve / Productora Audiovisual
由nieve/Productora音像公司提供
该项目还考虑减少由mezzanines占用的面积,该区域使空间四分五裂。展厅的区域保持较小的表面,新的混凝土楼梯与主楼梯具有相同的建设性语言。
The project also contemplated reducing the area occupied by mezzanines that fragmented the space. A smaller surface is maintained in the showroom’s area, which is accessed by a new concrete stair with the same constructive language as the main staircase.
Courtesy of nieve / Productora Audiovisual
由nieve/Productora音像公司提供
Beates的介入让商店和街道恢复了联系,将尽可能多的自然光线带入了一个空间,将高贵舒适的材料与20世纪初的建设性传统结合在一起,这符合占据空间的品牌理念。
The intervention of Beates recuperates the connection between the store and the street, pulling in as much natural light as possible into a space that marries noble and comfortable materials with the early 20th century’s constructive tradition, in line with the philosophy of the brand that will occupy the space.
Courtesy of nieve / Productora Audiovisual
由nieve/Productora音像公司提供
Architects Nook architects, byn studio
Location Barcelona, Spain
Category Commercial Architecture
Area 440.0 m2
Project Year 2017
{{item.text_origin}}

