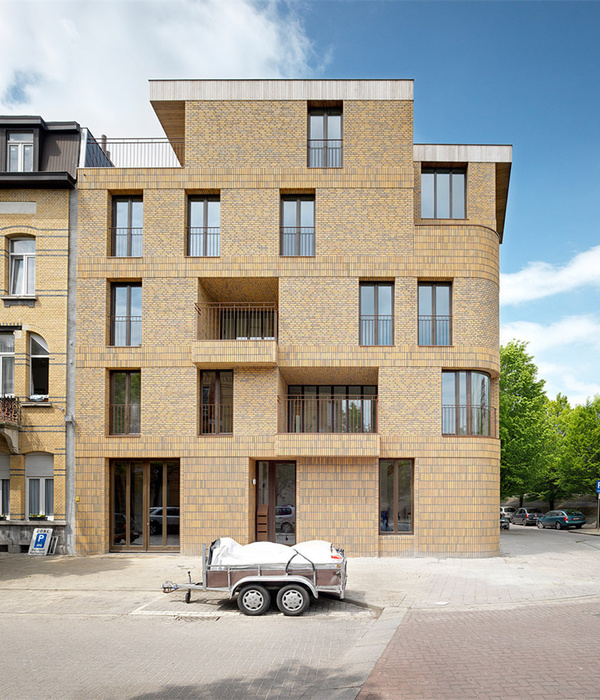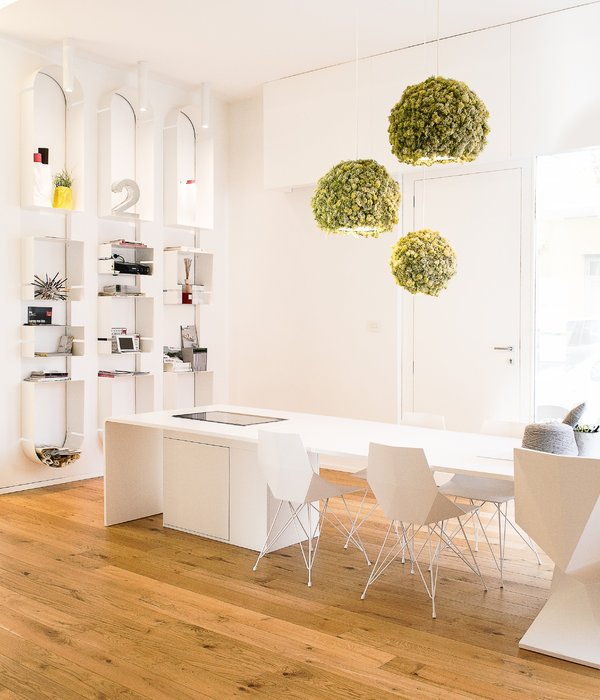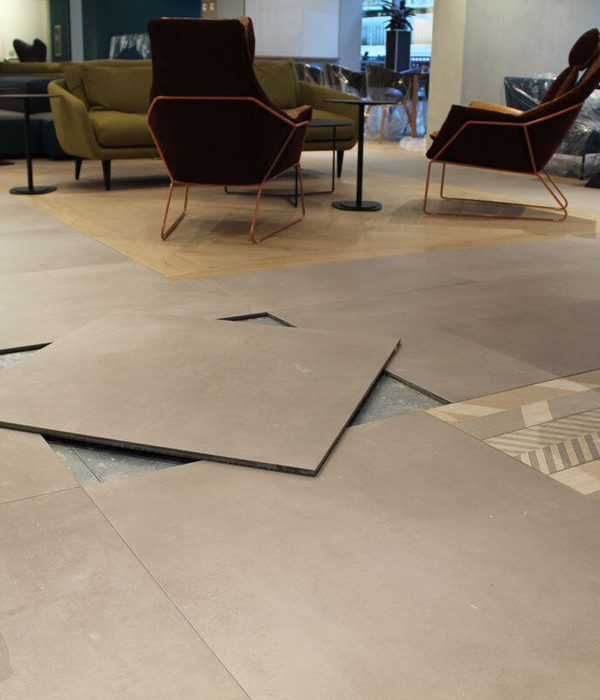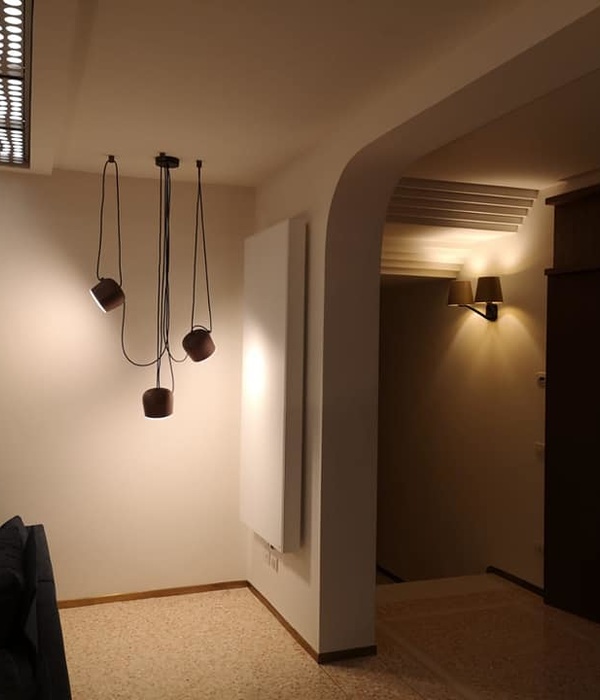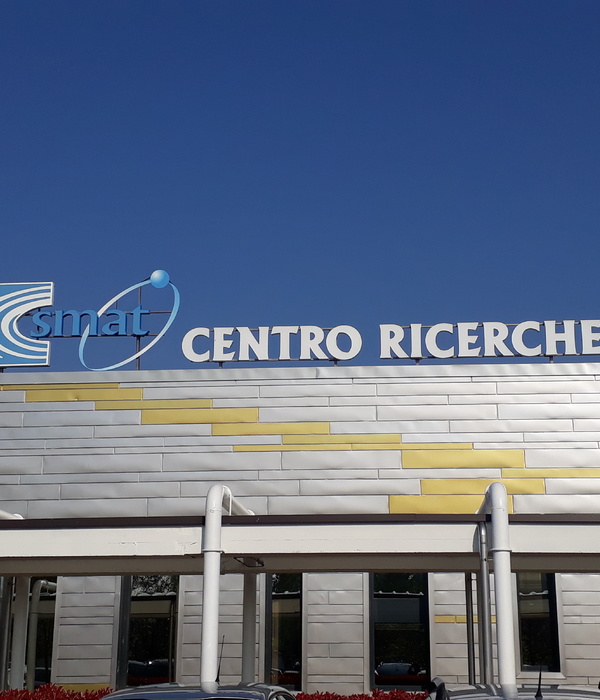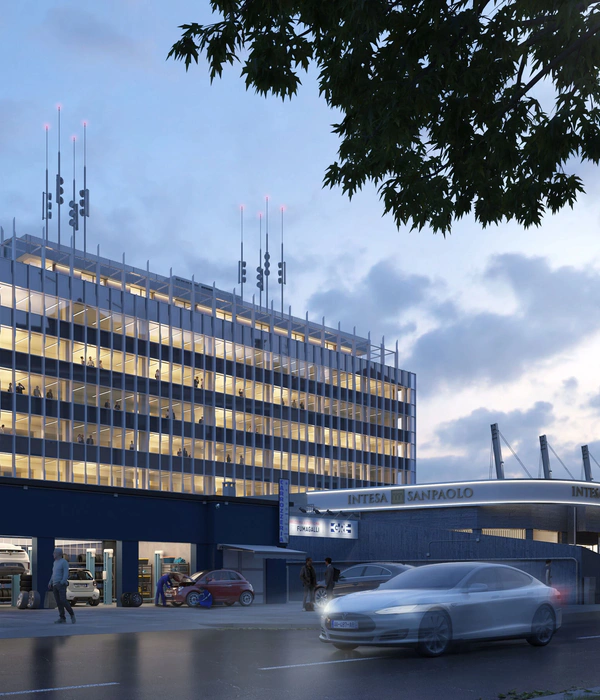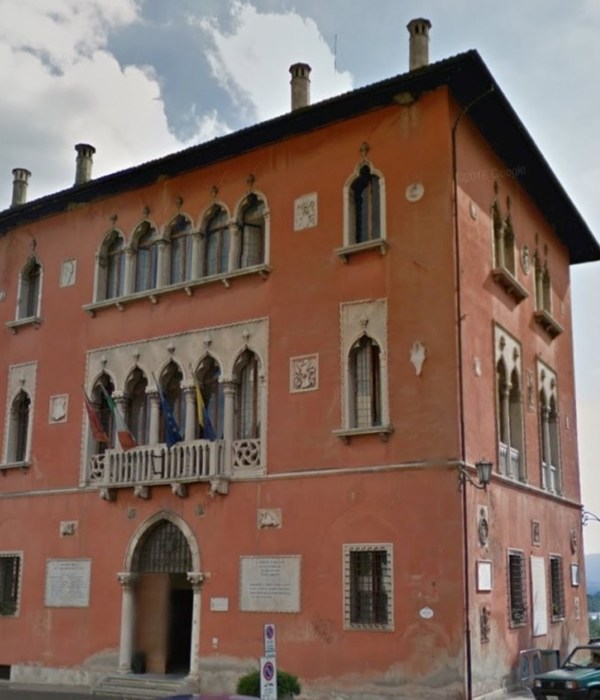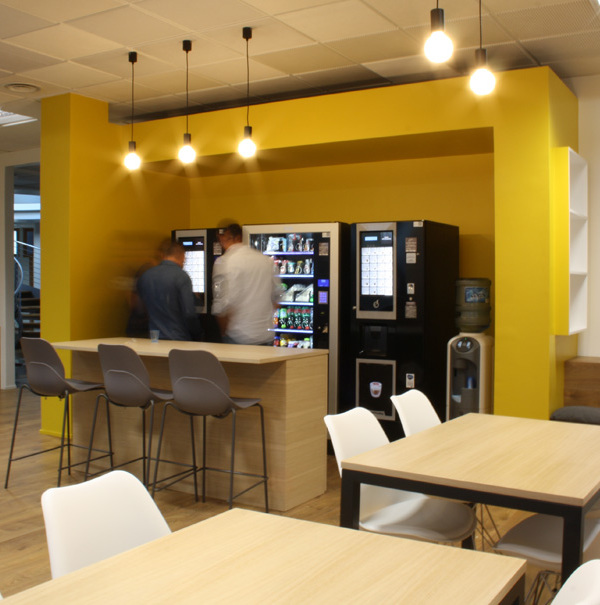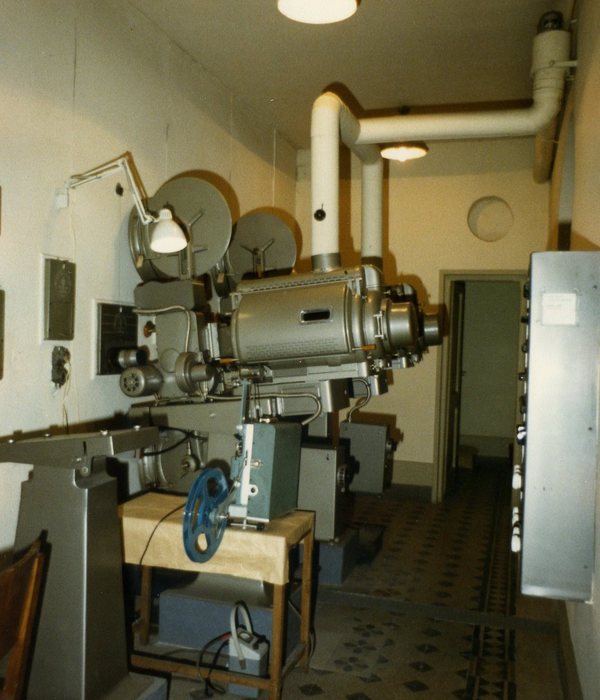High-tech meets warmth in the design of the revitalized Toyota Research Institute offices, a striking and balanced environment for the Japanese car manufacturer's Los Altos location.
NELSON Worldwide has breathed new life back into the Toyota Research Institute with the design of their refreshed offices located in Los Altos, California.
When visualizing an environment to house an advanced staff of researchers and scientists, the Toyota Research Institute (TRI) enlisted the expertise of NELSON Worldwide to conceptualize the infrastructure for the future labs and equipment the company would require to develop automated vehicle technology and robotics and analyze their performance. Faced with the challenge of creating an ever-evolving facility, NELSON Worldwide was able to breathe new life into their 96,000-square-foot Los Altos, CA headquarters, achieving a balance between a wide variety of operational needs. To ensure a fully optimized office, TRI worked with its employees from each of the end-user teams to gain a holistic understanding of what was needed. This informed how the NELSON team tailored the space for fit-up factors aiming at the best talent, growth projections, and critical adjacencies across the three floors.
Finding a balance between technology and warmth was a top priority for the workplace. While the ubiquitous presence of technology can lend itself to a sterile environment, NELSON Worldwide was able to juxtapose the space’s high-tech features with influences of traditional Japanese Zen Buddhism—a nod to the company’s origins. Considering the needs of TRI’s upcoming projects, it was essential for the company to have a space that was well-equipped with a strong infrastructure that could support innovation across a variety of teams and sectors, while still providing employees with enough space to work effectively. The design team also leveraged residential cues throughout, elevating the environment and the overall experience for employees. This was achieved by introducing furniture with wooden accents, taking advantage of soft, breathable fabrics, and utilizing Skyfold partitions in breakout areas.
Upon entering the first floor, visitors are welcomed into the reception area, which serves as a communal space. The ground floor is also home to the driver’s area, an industrial garage and machine shop. Moving away from the automated and mechanical semblance of the first floor, the second floor features flexible office and meeting spaces that support collaboration. This level also features a Japanese-inspired tea room, encouraging one-on-one conversations in a more relaxed space. The third and final floor is home to executive offices and labs.
Perhaps the most subtle, yet integrated details are hints of the Toyota Research Institute logo incorporated throughout. This includes the deconstructed logo which sits behind reception, accompanied by delicate line drawings of TRI prototypes, softening the overall palette of the space while tying in the aspect of automation. Hexagonal lighting also nods to the logo, can be found hanging above the workspaces. In addition, a red, white, and grey color scheme alludes to the company’s corporate palette. The design team utilized them sparingly in accents to furniture pieces while incorporating calming tones of blues and smoky gray which — accompanied by varied lighting intensities throughout the space — further contributed to creating the perfect balance between an innovative space and one that felt welcoming for both employees and visitors alike.
As a whole, the finished space addresses the infrastructure upgrades required to support TRI’s research and development teams, coupled with an interior design that reflects the DNA of the company’s roots.
Design: NELSON Worldwide
Photography: Ian Coleman Studio
15 Images | expand for additional detail
{{item.text_origin}}

