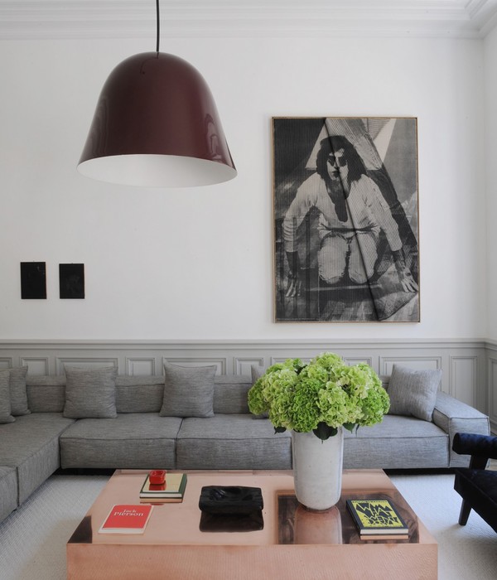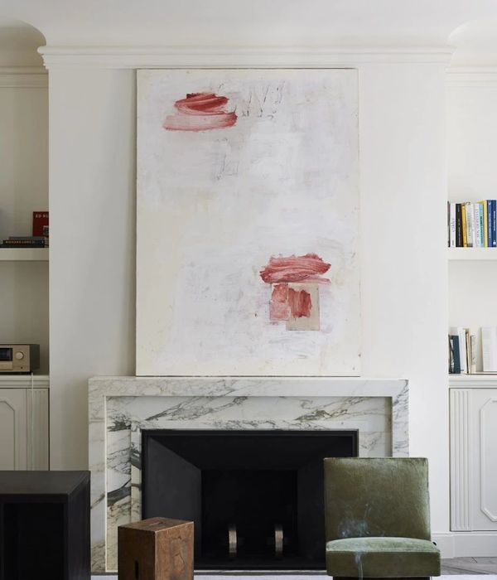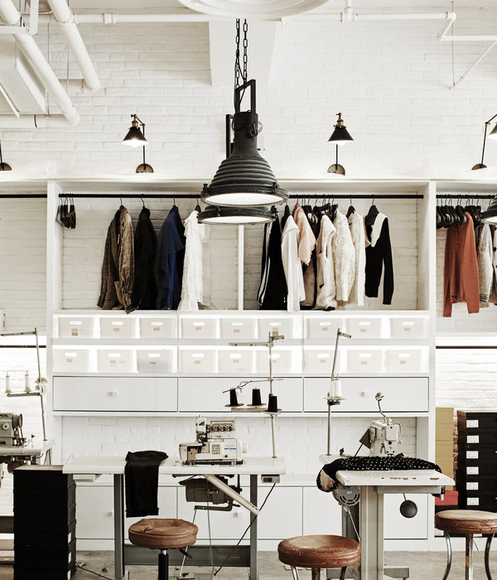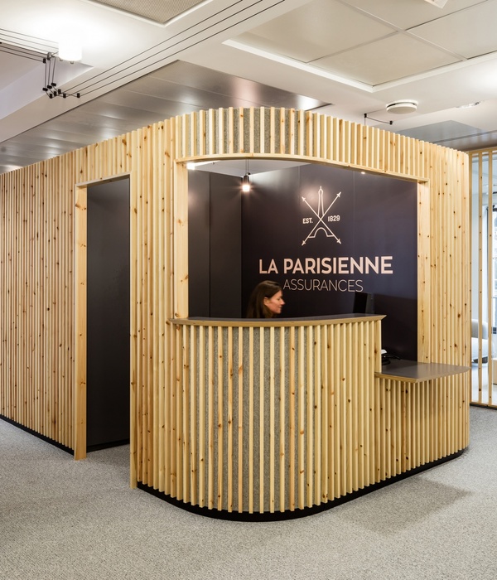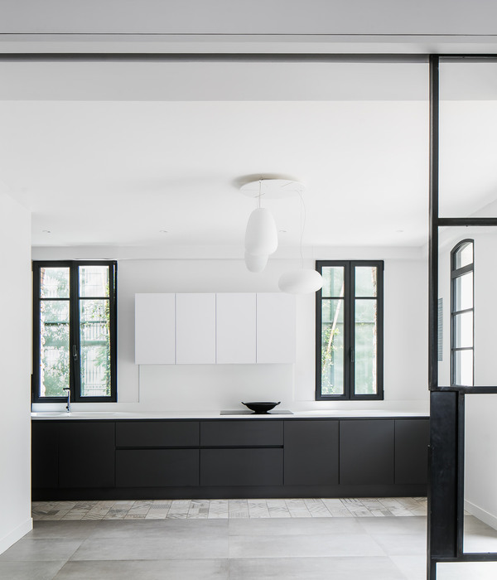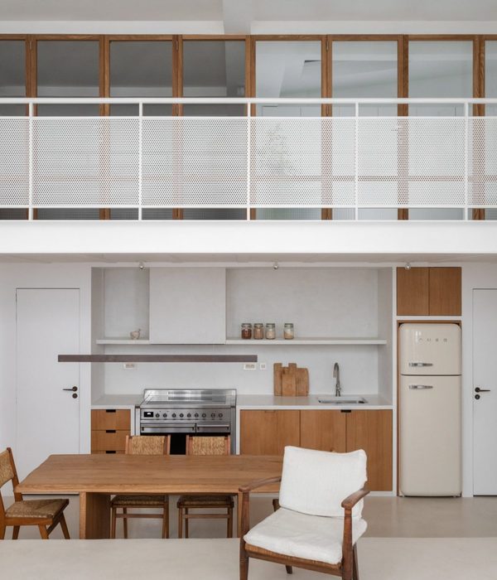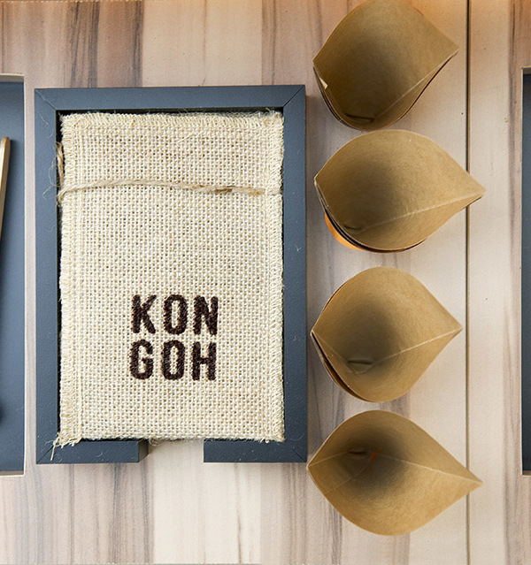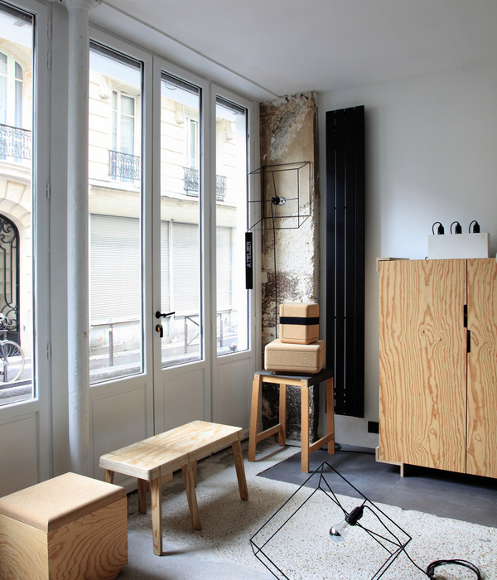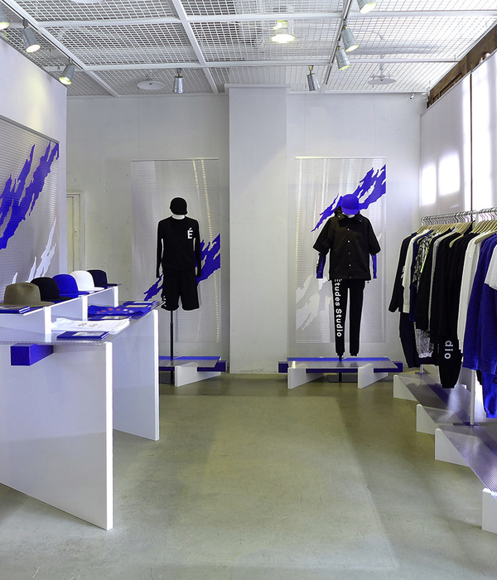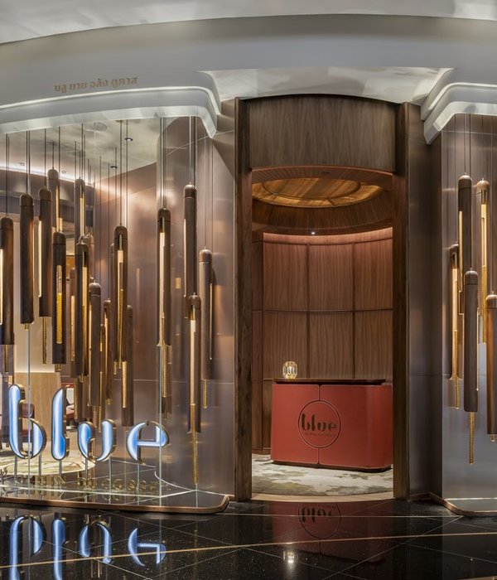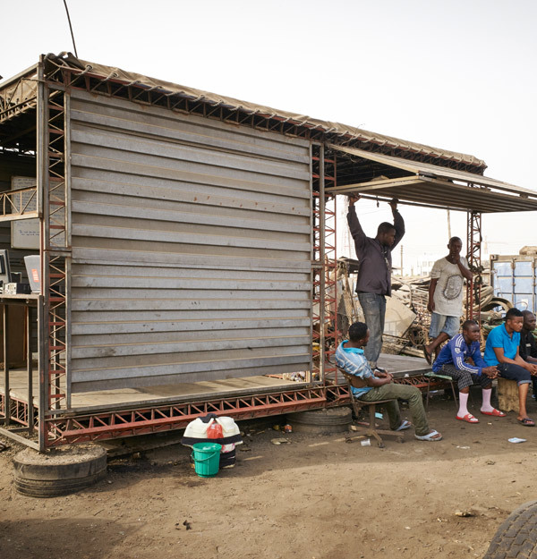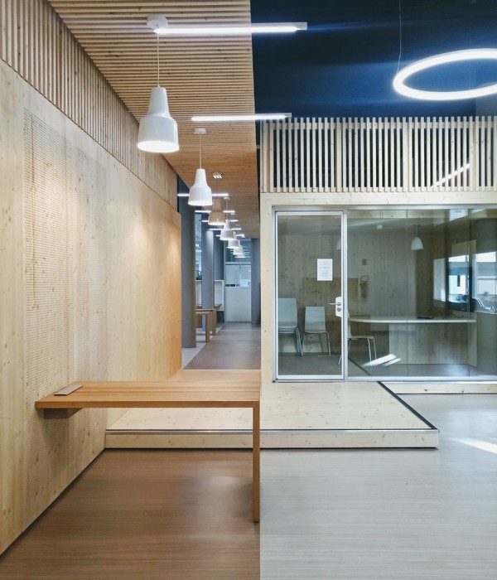The design for Autodesk's new office pushes the limits of imagination while seamlessly integrating the wide range of colors, textures and materials used in the software giant's Krakow location.
The Design Group completed a space for the Autodesk offices with a colorful and imaginative design in Krakow, Poland.
This office seems to be a space built upon boundaries of imagination. The colors, original constructions on the ceilings, wall murals come as a surprise. A lot goes on here, yet all fits in seamlessly. We are referring to the latest office of Autodesk company located in one of the buildings of Unity Centre in Krakow. The design of its interiors, literally tailored to the investor’s needs, took place under the auspices of Warsaw-based The Design Group.
The Krakow Skeletor needs no special advertising. It waited almost 45 years to open its doors. By virtue of that, it has become one of the most famous landmarks on the city map. During that time, it was subjected to many architectural disputes and particular interests, as well as an impressive “hanger” for advertising. Luckily, this stage of the Skeletor’s history is over. Altogether changed, it is now the central point of Krakow Unity Centre, the highest, multifunctional business center in the capital of Małopolska. This is where the office of the international corporation Autodesk came to be at 4 Lubomirskiego Street. Founded in California, the company has been creating and producing software and services for the architectural, engineering, construction, design & manufacturing and entertainment industries for almost 40 years.
The original idea was to create interiors in industrial style, bright spaces and create a working atmosphere. The designers of The Design Group proposed a slight modification of the style, which was to the liking of the client. They describe it as modern industrial through the treatment of wood and vivid colors.
However, it all started with Autodesk’s own graphics, which the client sought to incorporate into their Krakow interior. Cut out on a special foil, they appeared on the glazing. In parallel, they imposed on the designers from The Design Group the colors of furniture and decorative, bent expanded metal (mesh) stretched on the ceilings and partly on the walls, too.
The foreshadowing of the color and style of Autodesk’s office appears already in the elevator hall. An interesting, three-dimensional structure, referring to Autodesk’s logotype, is made of mesh. The huge letter A reaches almost the ceiling and greets the employees and guests heading to the office.
The famous Net Effect (as TDG designers call the use of meshes) has definitely become the leitmotif of the office and one of its curious elements. Vivid net colors and dynamic forms provide a flow of the positive energy indispensable for this place, while marking out individual zones to create an original and distinct space of the Krakow office.
In the kitchen, there is also a mural depicting Krakow skyline, ending with a half of one of Krakow buildings. Its other half appears in the reflection of a huge mirror adjacent to it. Depending on the perspective, the whole building or only half of it may appear. On the other hand, the mirror serves to optically enlarge the kitchen and lengthen the grandstand located in it.
Design: The Design Group
Photography: Fotomohito
30 Images | expand for additional detail
{{item.text_origin}}

