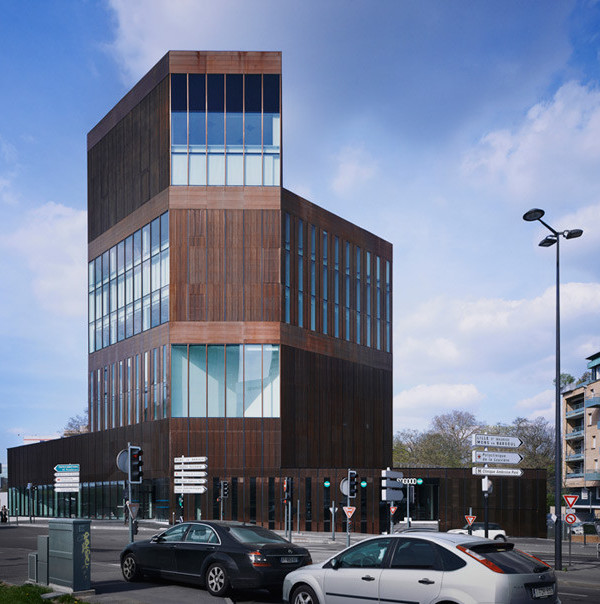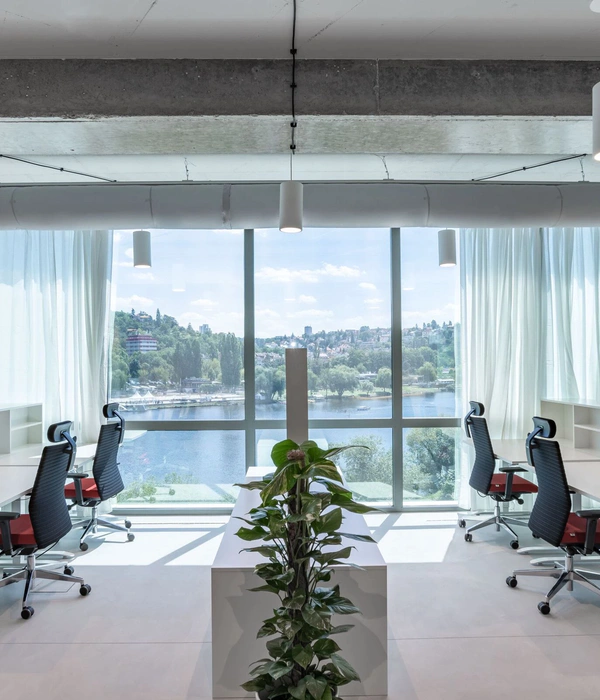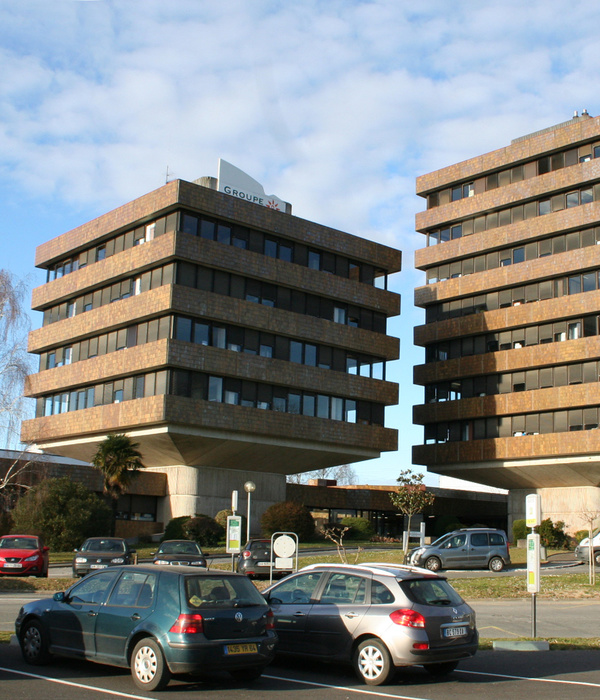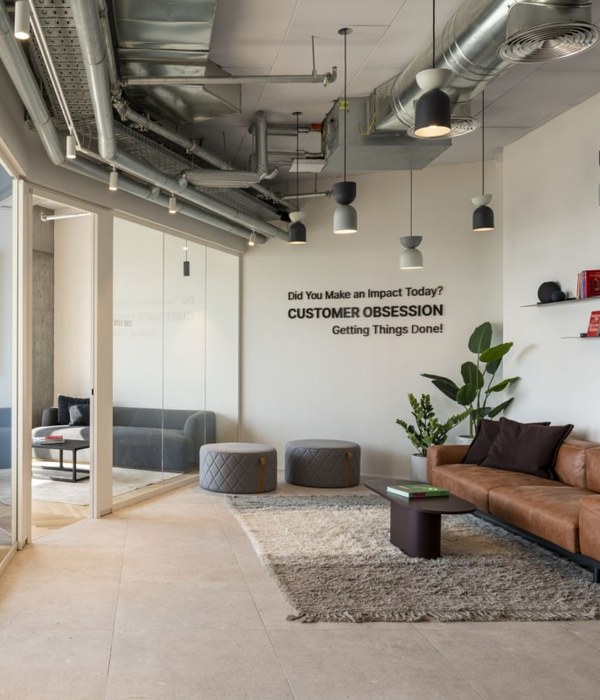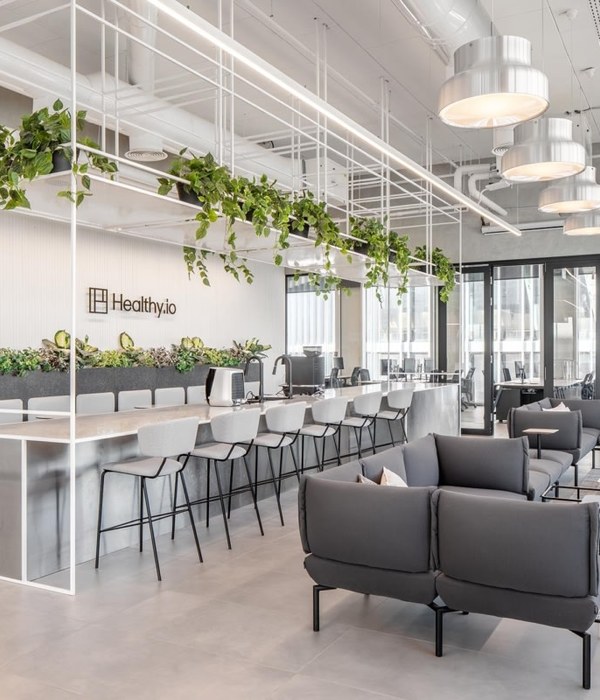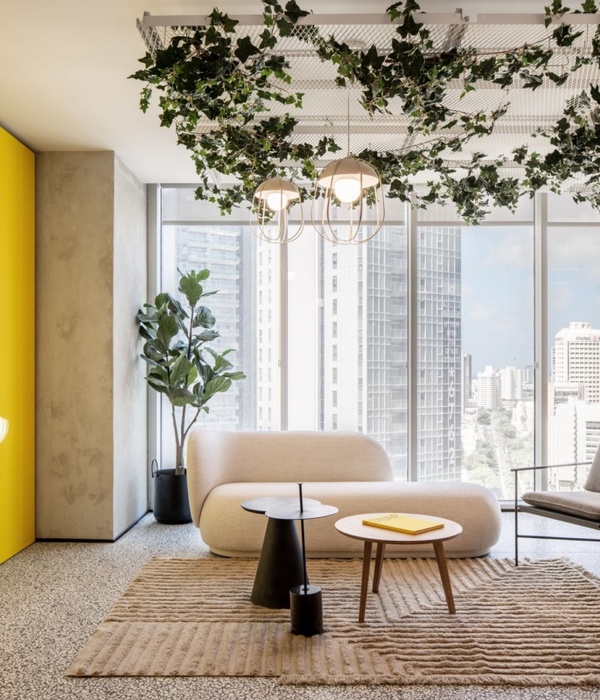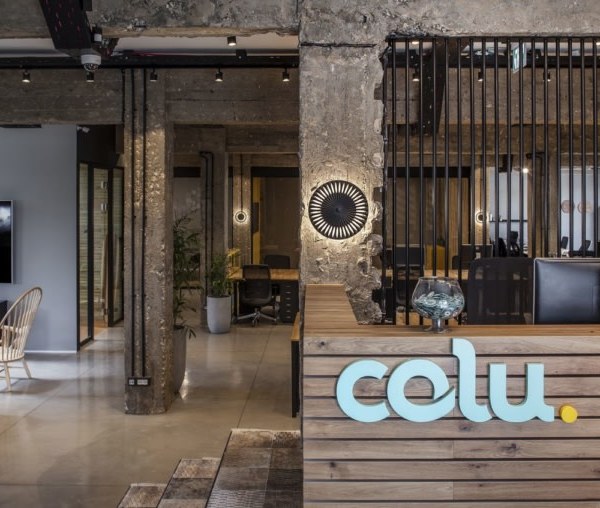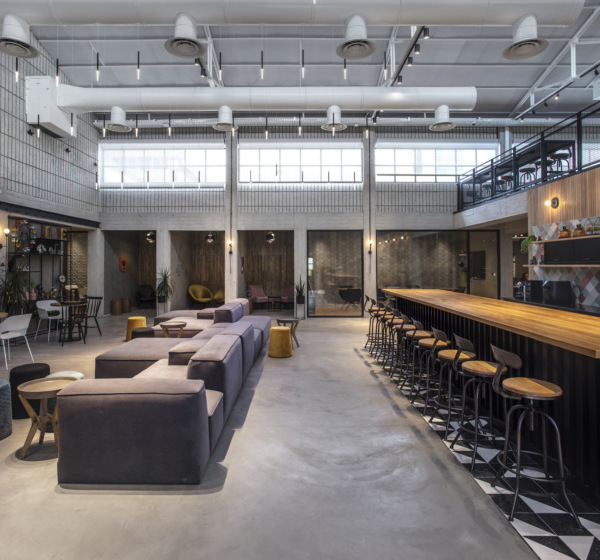非常感谢
Egue y Seta
Appreciation towards
Egue y Seta
for providing the following description:
为Kongoh设计的试验性临时商店希望把非洲市场小摊档的传统商品摆设策略应用到西方零售商店设计的趋势和需要当中。
The pilot Pop-up store designed for Kongoh aims to adapt traditional display strategies employed by typical African market stalls to modern and western retail design trends and needs.
▲ 设计包含食品陈列展示方式,食品包装和其中的物件–食物夹,食物储存罐等等
商店柜台展示出纤维织物袋子并且使用了典型的交错式陈设。巧克力切成小片而不是颗粒状。尽管符合品牌宣传策略和卫生要求的丝网印刷的品牌标志以及碗的金属内壁都显示出和欧洲的标准和品味,但从设计中也能相当明确地看出对原始文化的致敬,而且设计也提供了很强烈的新鲜和正品的感受。
Their typical staggered display counters and its fiber sacks exhibit in this shop the chocolate cut into pieces instead of grains or species. And even though the silkscreened brand logo and the interior metallic bowl meet hygienic and branding requirements associated with more European standards and tastes, the nod towards the original culture is unmistakable while it provides a strong feeling of freshness and authenticity.
商品在柜台分层,因此众多不同的口味和不同大小的包装袋能够组织起来展示。巧克力竖向上按照口味分组,而在横向上每一排展示同一种形式的产品。商店以这种方式形成一种有序的线性通道来引导自助购物站点的消费者。在来到收银处之前,消费者们自行使用小杯和镊子,就像是在非洲可可园里体验了一翻简短而丰富的旅程。
The stand shows the product in levels, which attempts to organize the wide range of flavors and packaging sizes in which it is possible to consume the product. Vertically the product can be grouped by flavor, while horizontal rows display products of the same format. This way the store poses a sequential linear path that guides customers from the self service station, where cones and tweezers are collected, up until the cashier, along a short but intense journey to the African cocoa fields.
商店两端的高图腾设置于不同的高度的位置上,能满足不同的美学和实际功能需求:他们能在远处就让消费者的注意到商店的主要标志;也能为店员提供舒适可达的存储空间,同时在顶部种植热带植物。植物的茂盛和绿意又一次把消费者带回到生产这些巧克力的原始食材之处。
The high totems in both ends of the store are at varying heights were included to fulfill diverse aesthetic and practical functions: They claim customer attention from afar working as the main store sign; They also provide accessible and comfortable storage space for the staff, while hosting, in the very top, tropical plants, which exuberance and greenery take customers again to the place of origin of the raw material used in the manufacture of these chocolates.
最后,一个基于线性LED和节能灯泡的非直接照明系统满足了正确展示商品和销售的需求,使商品都漂浮在温暖光源的退晕之中。同时,这个临时商店的每个模数化可移动的底部,都有特别根据商品供应周期设计尺寸的充足存储空间。
The more practical needs derived from correct product display and sale are finally met by an indirect lighting system based on linear LED and energy saving light bulbs, that leave the product floating on a faint halo of warm light.
Also, the bottom section of each and every one of the modular and mobile parts of this Pop-up store, have sufficient storage space, especially dimensioned according to the supply cycles described by the customer.
Project: Pop up storeKongoh
Designers: Egue y Seta
, Daniel Pérez + Felipe Araujo
Client: Kongohhttp://kongoh.es/
Location: CC. Diagonal Mar Planta 2 – Barcelona
Completed date: 2014
Graphic: REDCODE
{{item.text_origin}}

