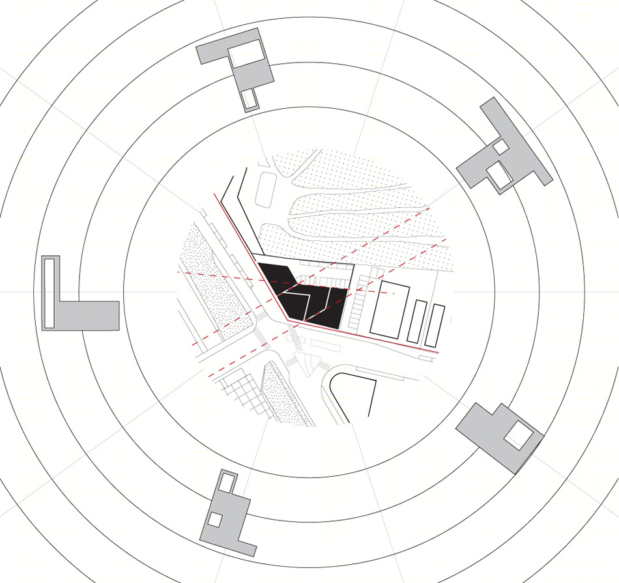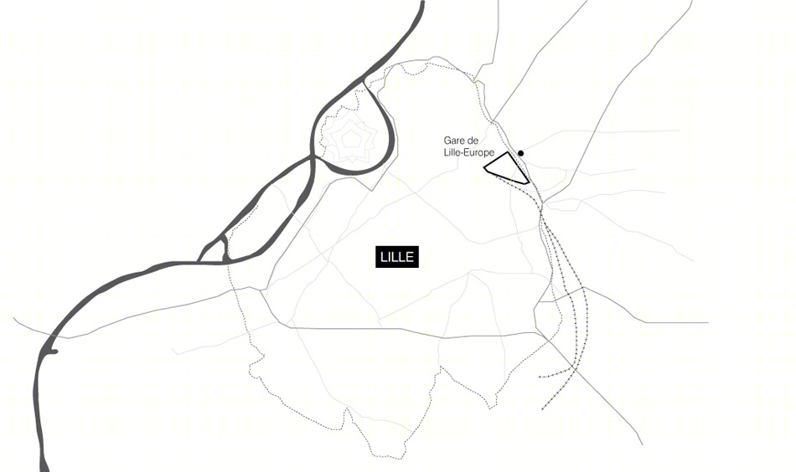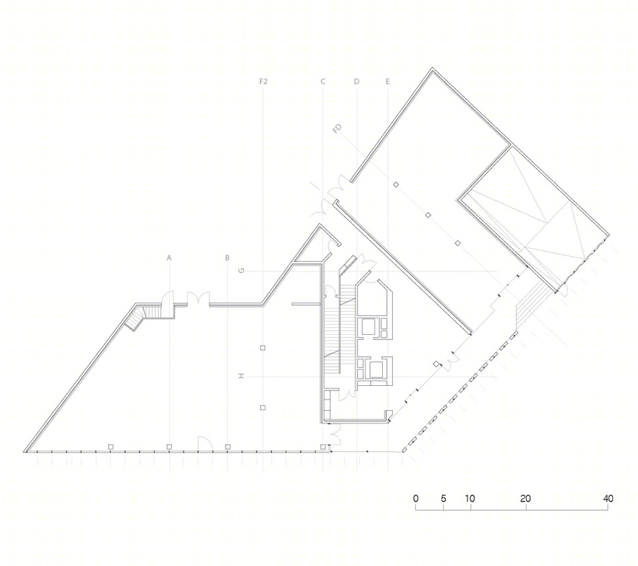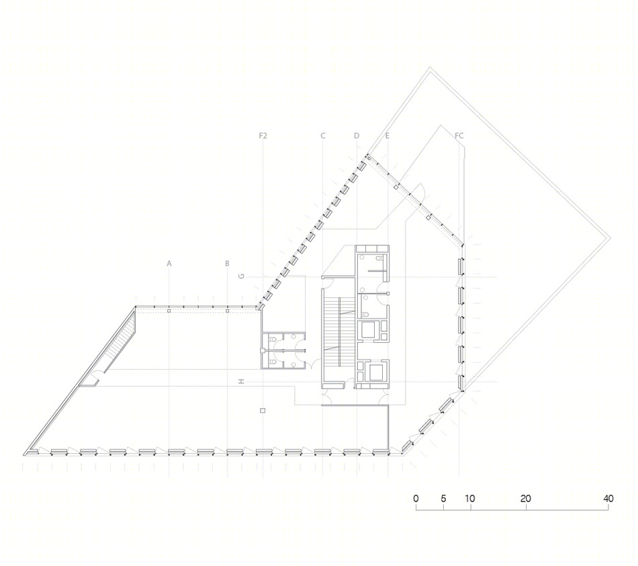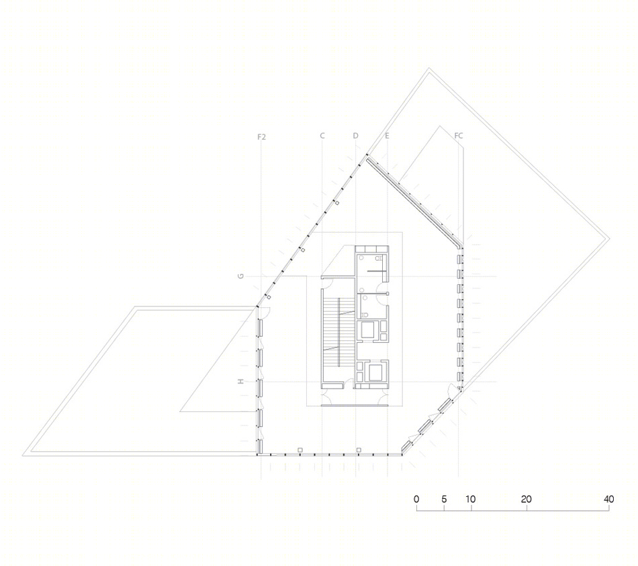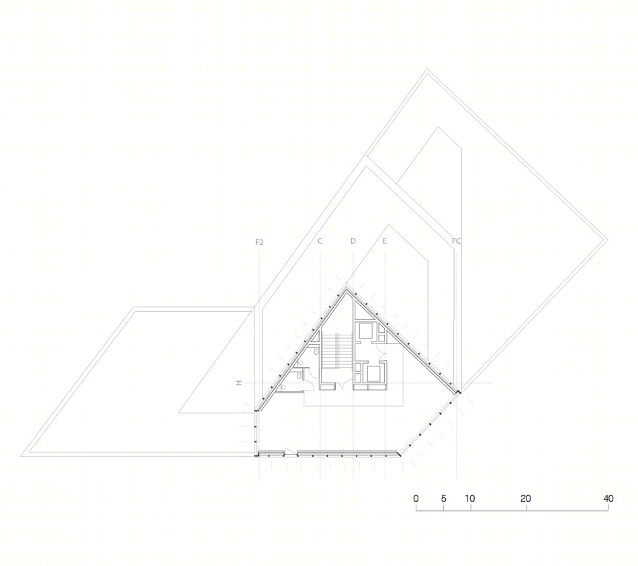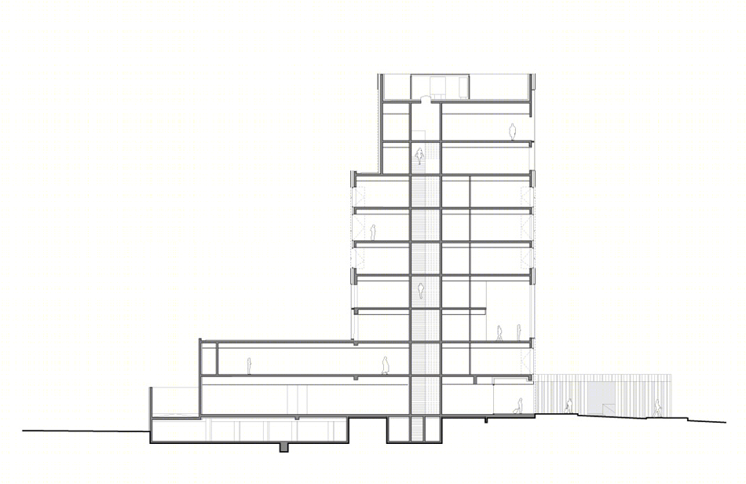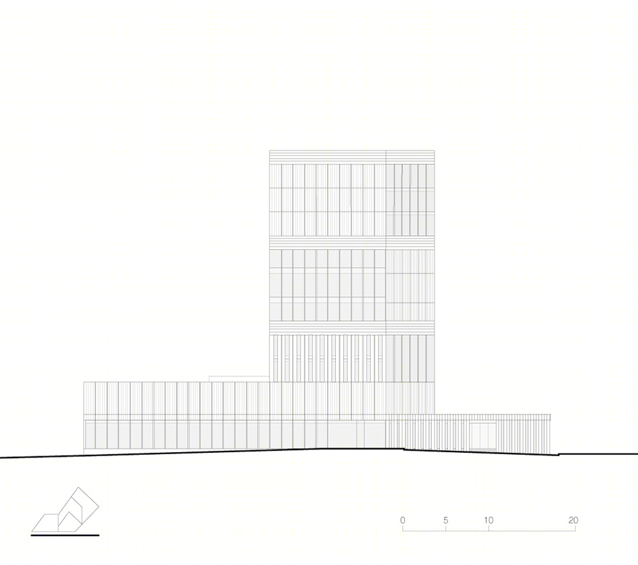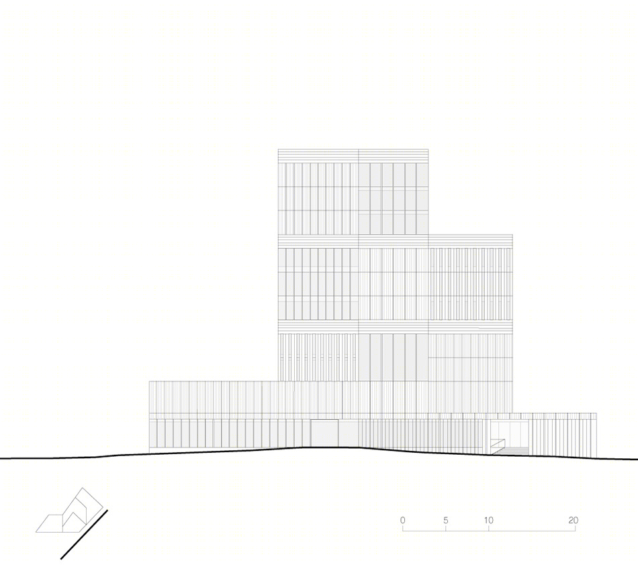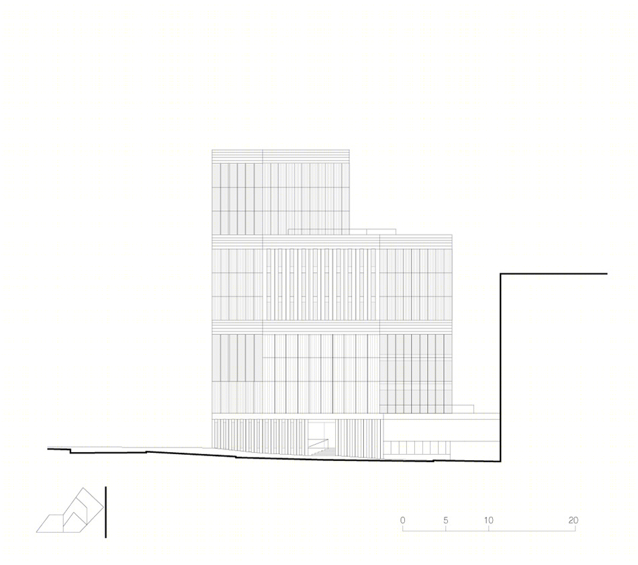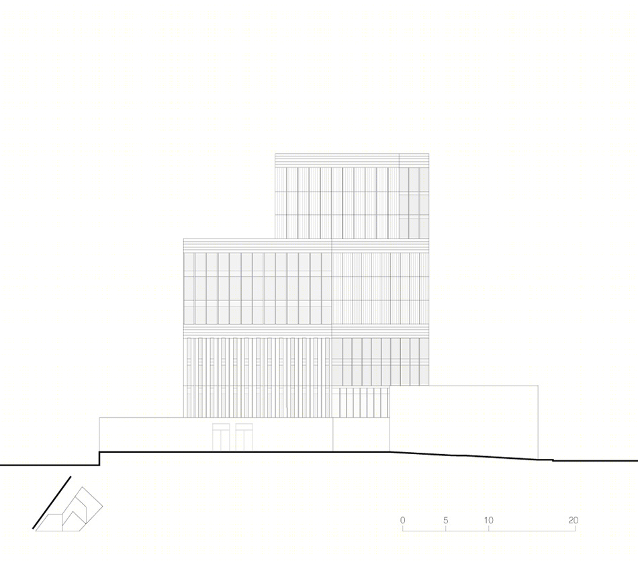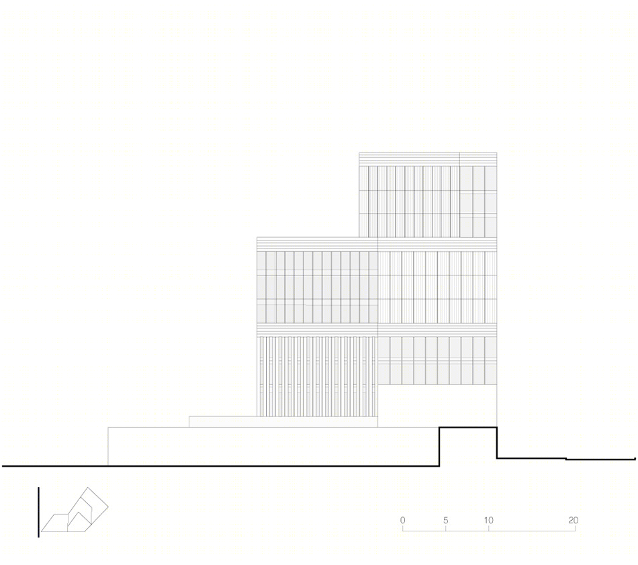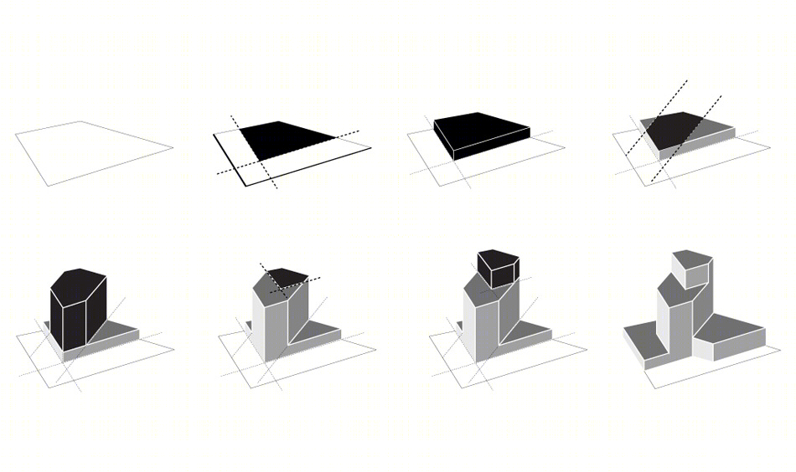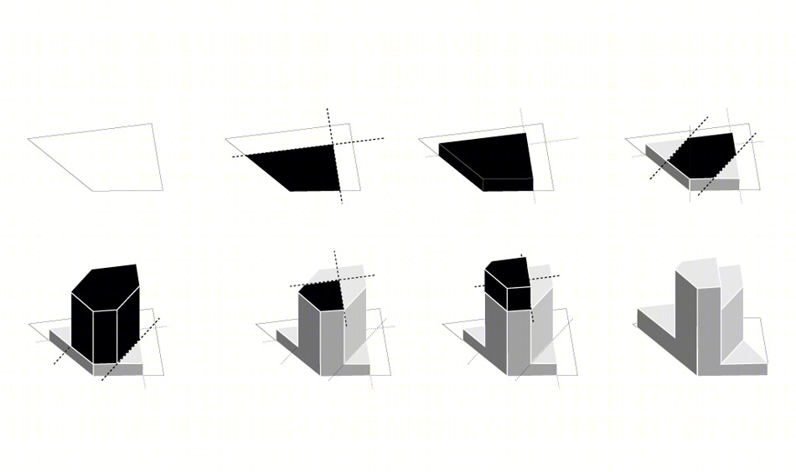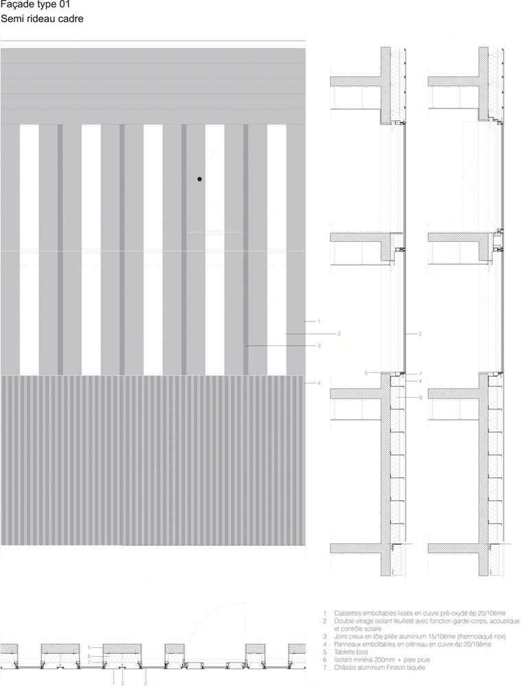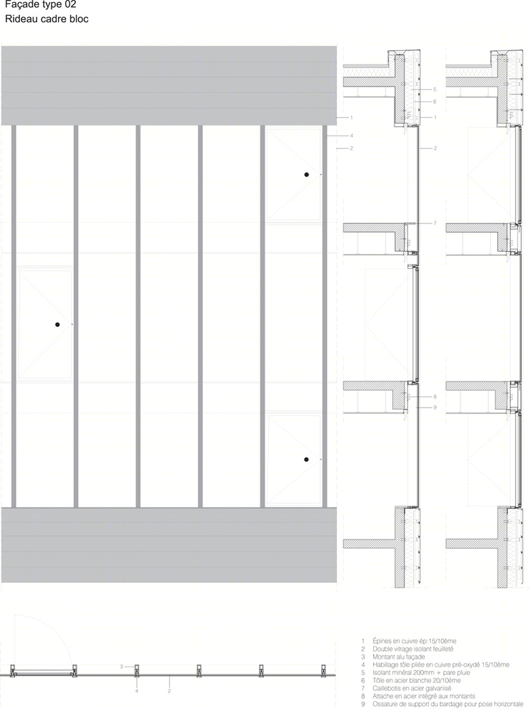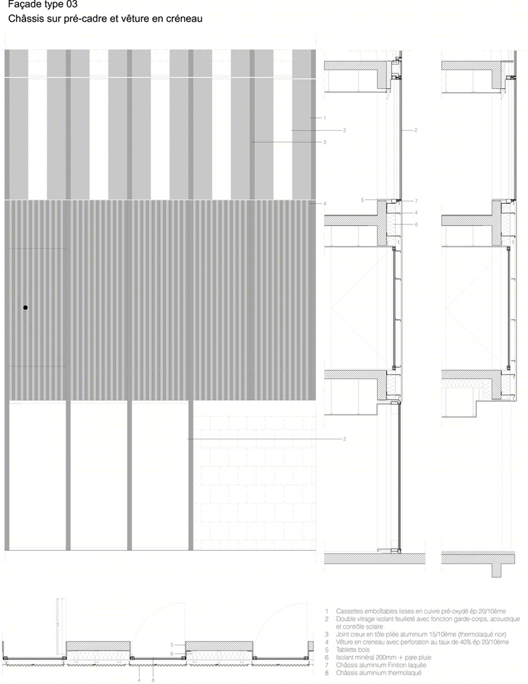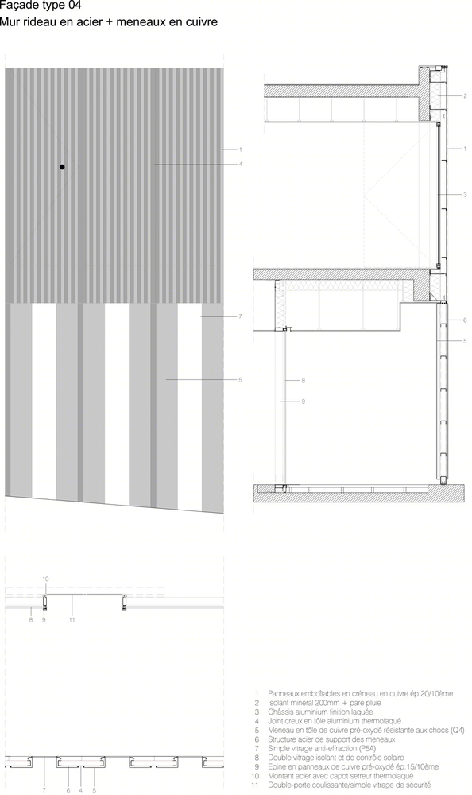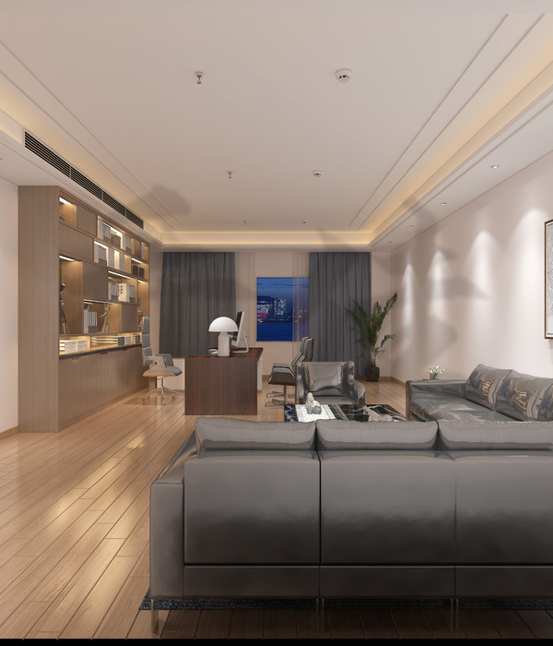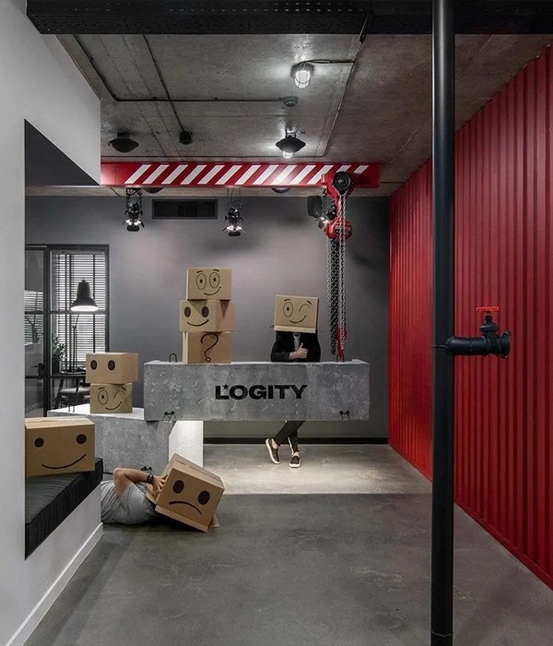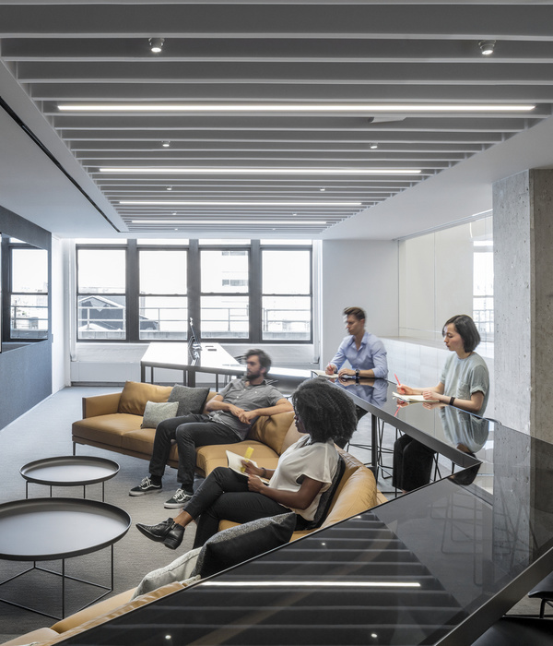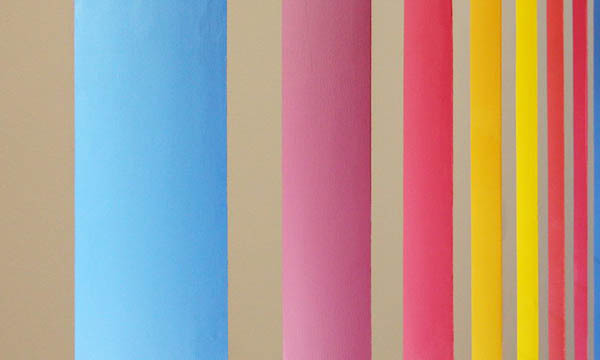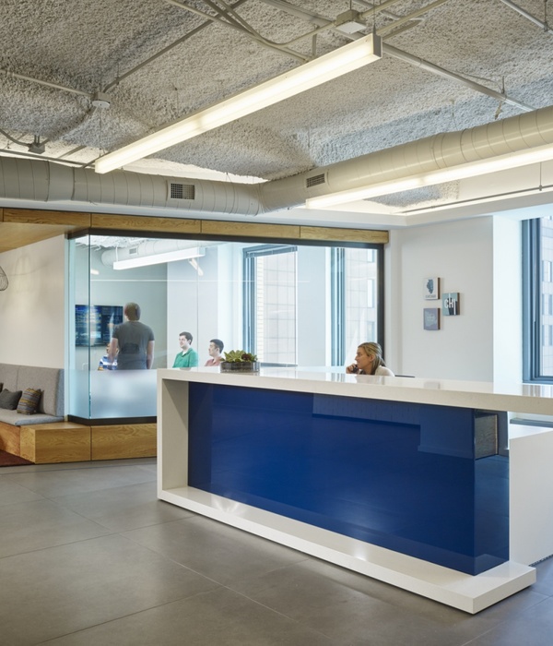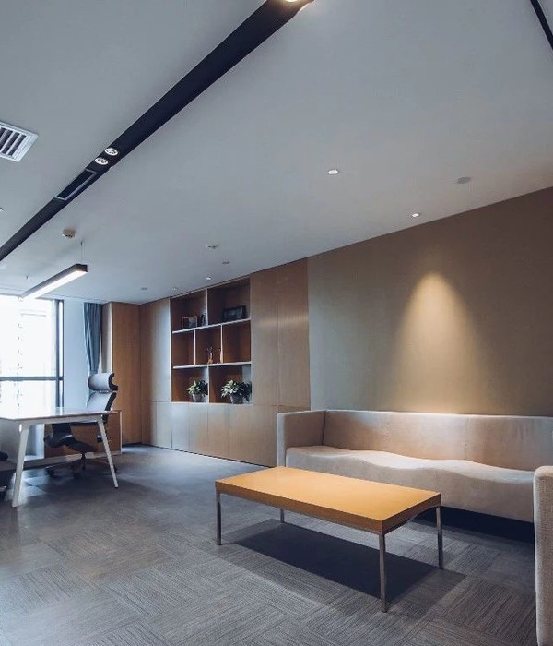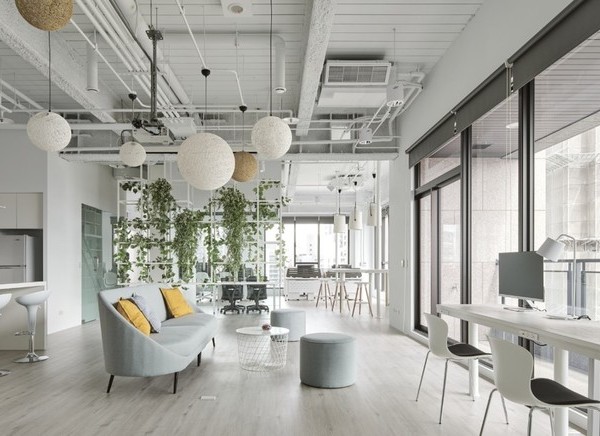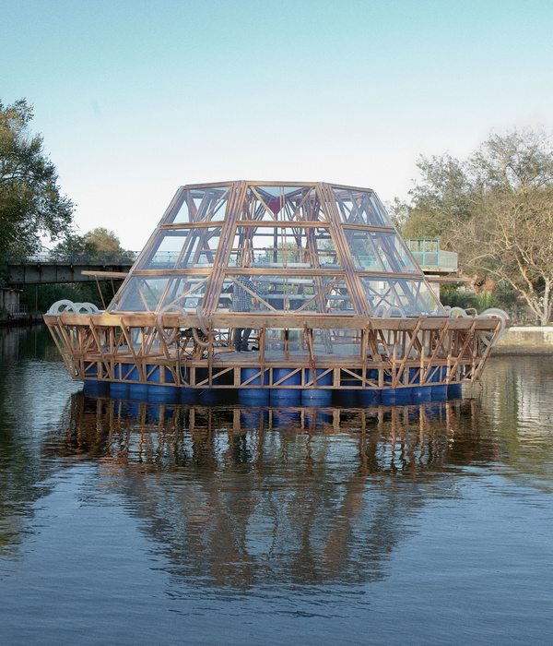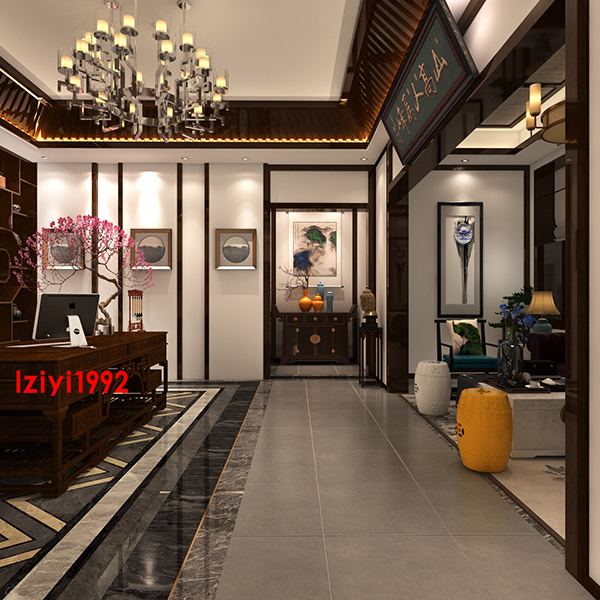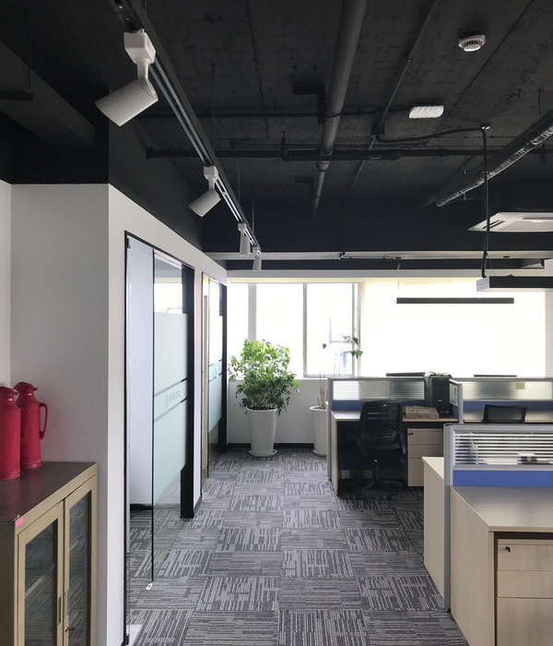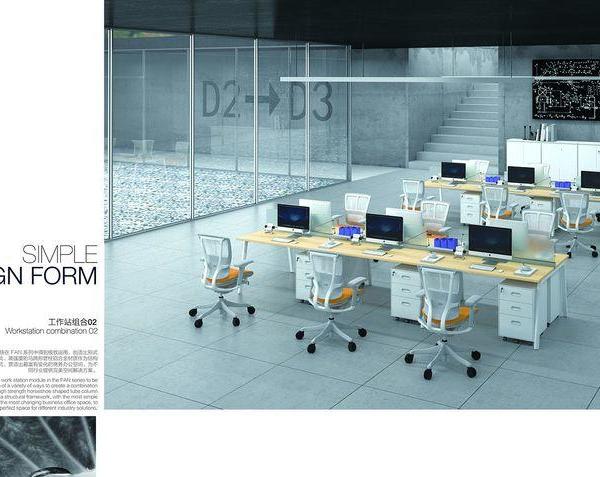法国里尔 Euravenir 大楼——现代城市商业空间的典范
- 项目名称:法国里尔 Euravenir 大楼
- 设计方:LAN architecture
- 位置:法国里尔
- 规模:3486平方米
Lille euravenir Building
设计方:LAN architecture
位置:法国
分类:商业建筑
内容:实景照片
图片来源:LAN architecture
项目规模:3486平方米
图片:29张
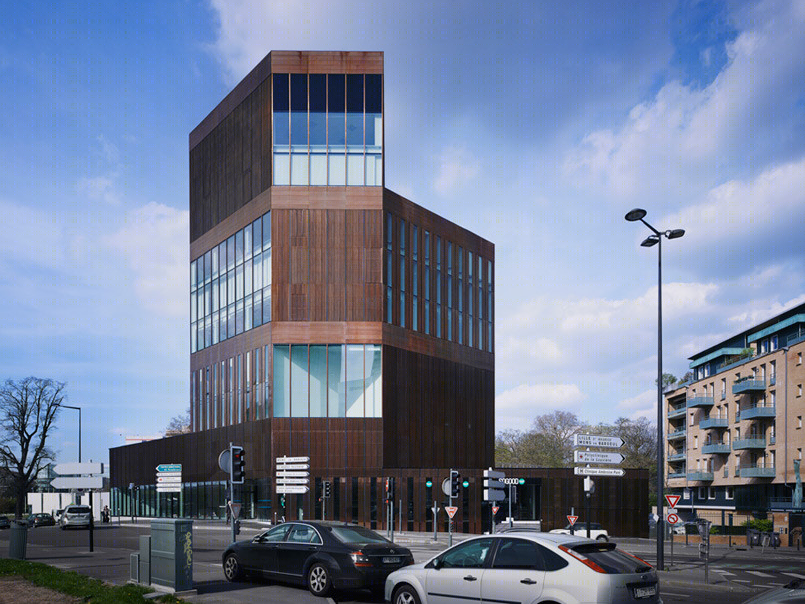
Euravenir大楼是里尔euralille发展项目的一部分,占据了最后的用地。项目进行第一阶段的施工,要把这里建造成购物和娱乐中心。这里位于两条主街的交汇处,体现出不同的设计元素。法国的LAN architecture事务所负责建造,创建了独特的城市空间,包括公共区和私人活动区。底部的空间十分开阔,方便居民举行丰富多彩的活动。
内部设计上比较灵活,有核心区也有附属区。办公室布局合理,划分有序,高效地利用地面空间。外观是基于方位、实用性和隔热进行设计的,主要采用玻璃和并列的铜制覆面,形态各异。
每个立面采取格子图案,每个高1.35米,环绕着建筑的四周。这种垂直的设计主要分成三大块,也进一步突显了水平方向的布局。大楼的多面几何效果非常醒目,视野也很开阔,能欣赏到周边的景色,北面还有一片森林。这种多角度的外观设计有很多窗户,可以360度观赏里尔的全景,勾勒出一幅幅法国城市美景。这栋大楼要高于周边的建筑,采用的玻璃很大,所以自然光线充足,室内通透明亮。
译者: Odette
part of lille’s euralille development, ‘euravenir tower’ occupies the final free plot of land within phase one of the mixed use shopping and entertainment complex. strategically located at the intersection of two prominent streets, the project serves as a hub, bringing together the different elements that surround it. completed by french practice LAN architecture, the design creates a distinct urban space that combines both public and private programs, with an expansive area at the base of the tower that offers a lively place for social interaction for all occupants of the site.
internally, a flexible program is organized around a central core that comprises ancillary areas and vertical circulation routes. offices are conceived to allow for an adaptable and rational layout that encourages the efficient division of floor space.
the envelope of the building has been designed in response to particular demands of orientation, usage and thermal requirements. consequently, areas that are predominantly glass are juxtaposed with different forms of copper cladding. each elevation is treated with a latticed pattern, 1.35 meters in height, which encircles the structure. this vertical motif is interrupted by three different bands that further emphasize the building’s horizontal composition.
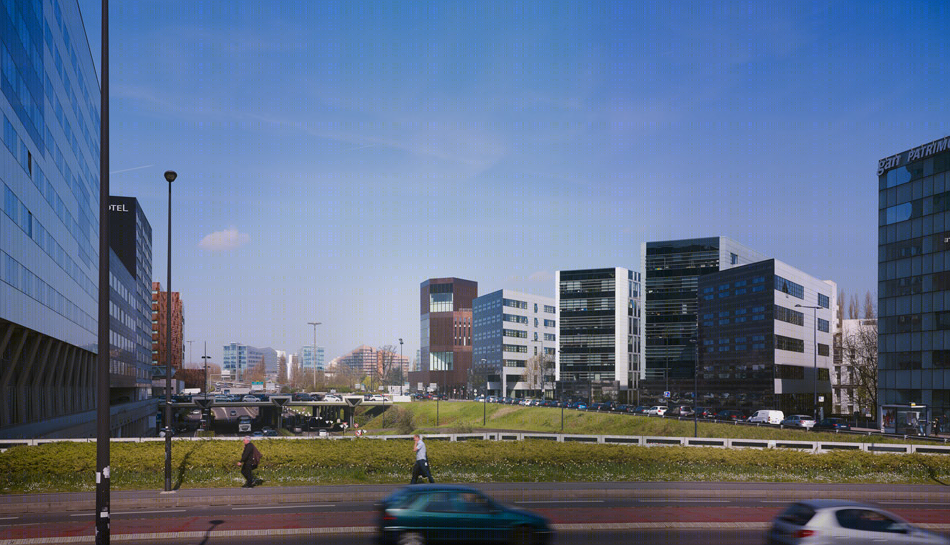
法国里尔euravenir大楼外观图
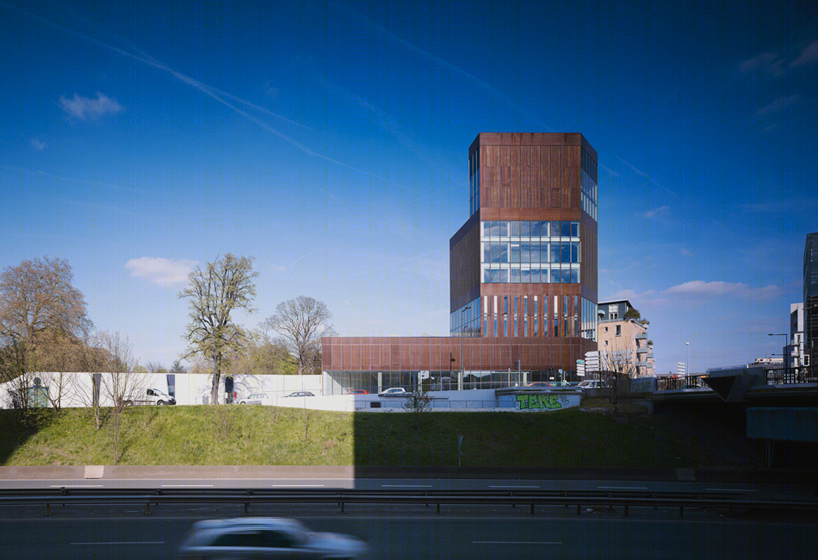
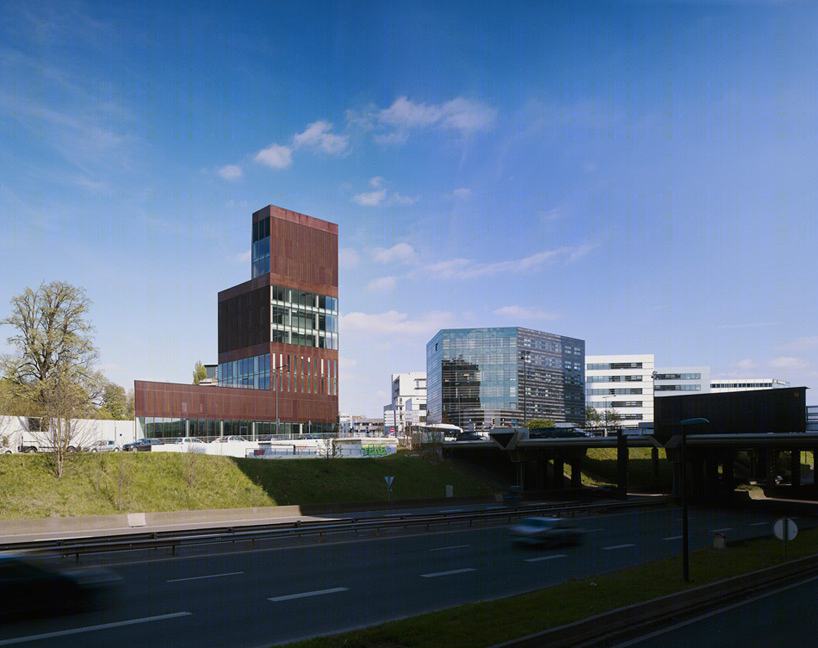
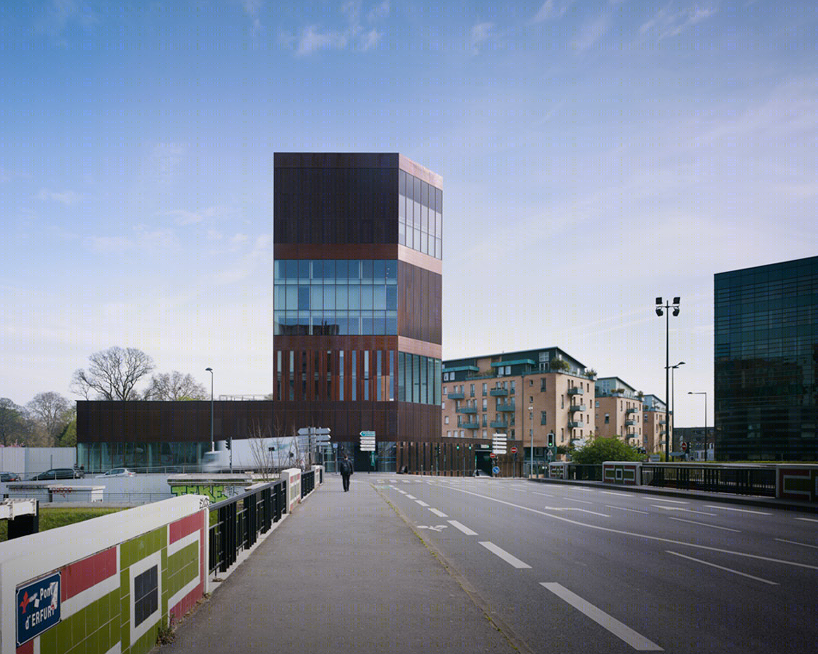
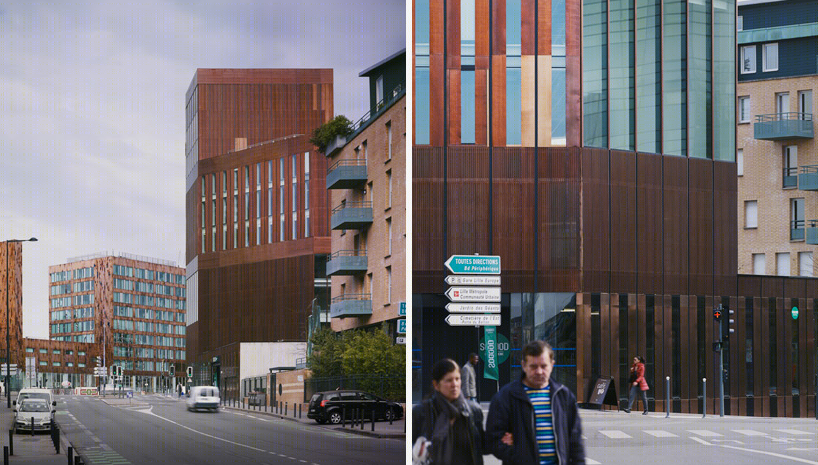
法国里尔euravenir大楼外部图
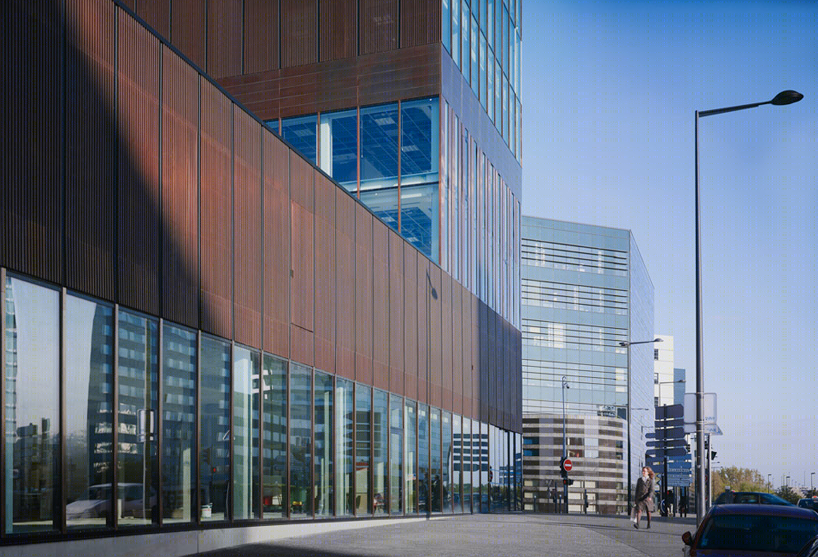
法国里尔euravenir大楼
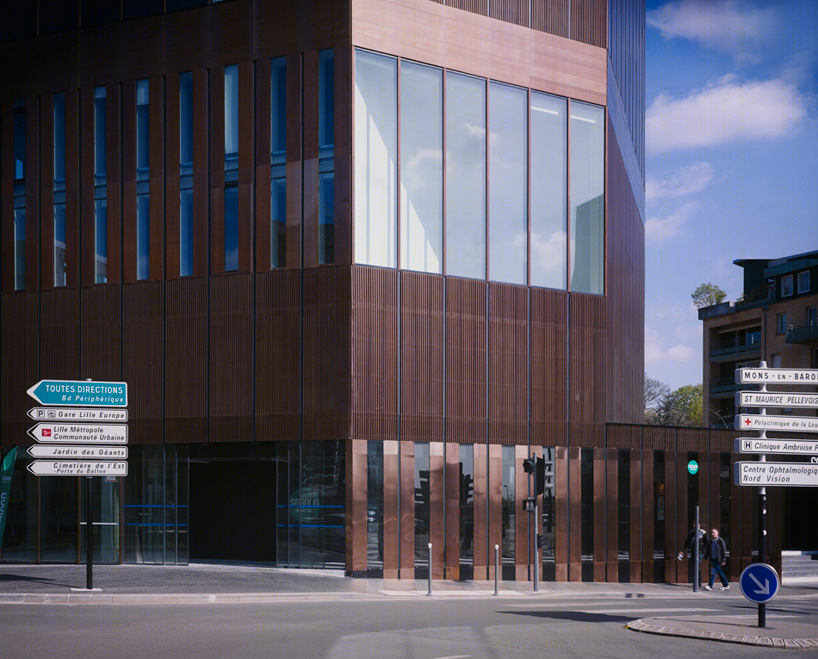
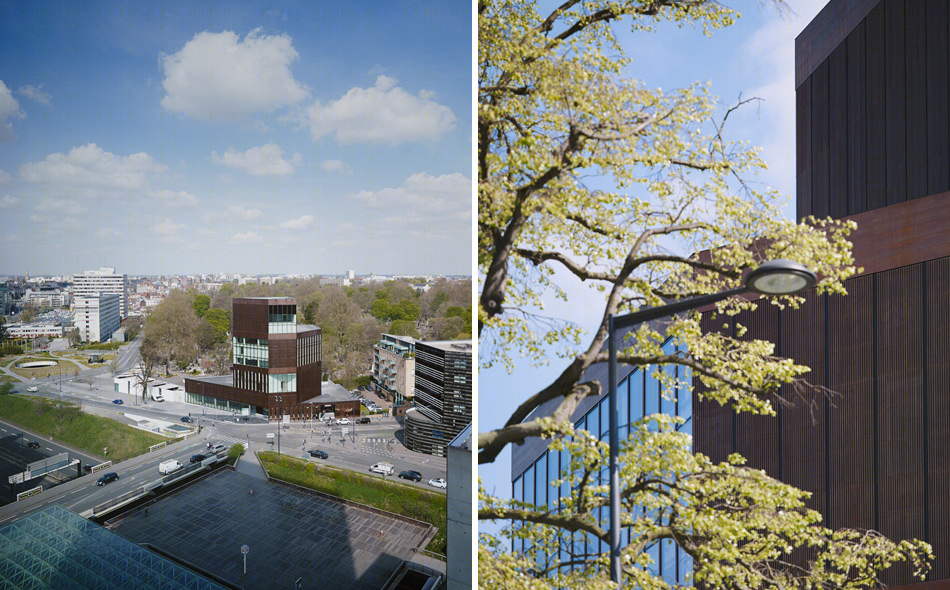
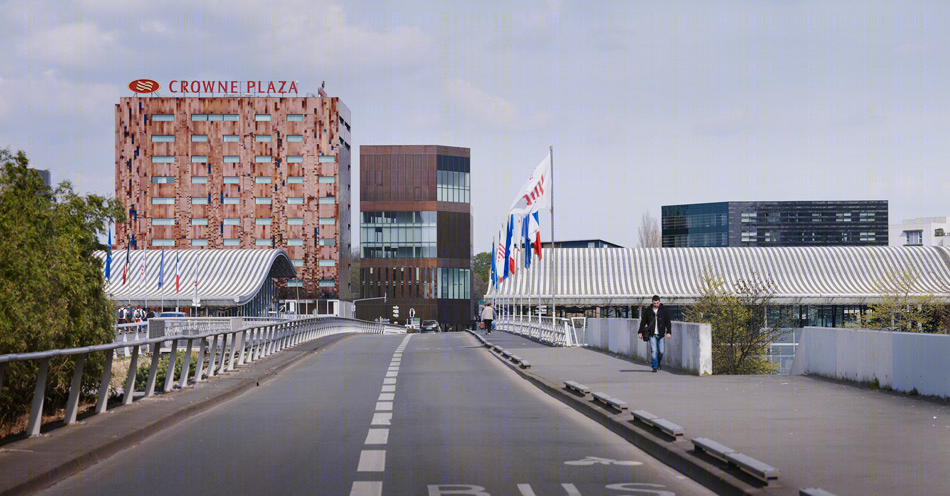

法国里尔euravenir大楼图解
