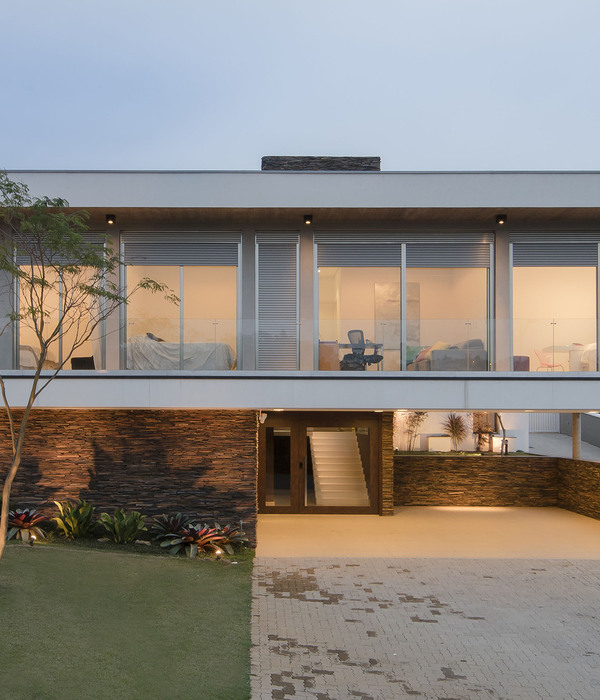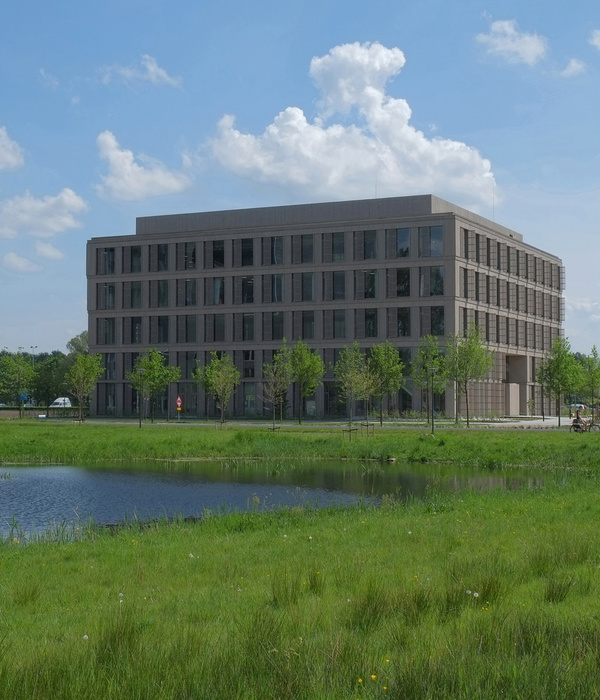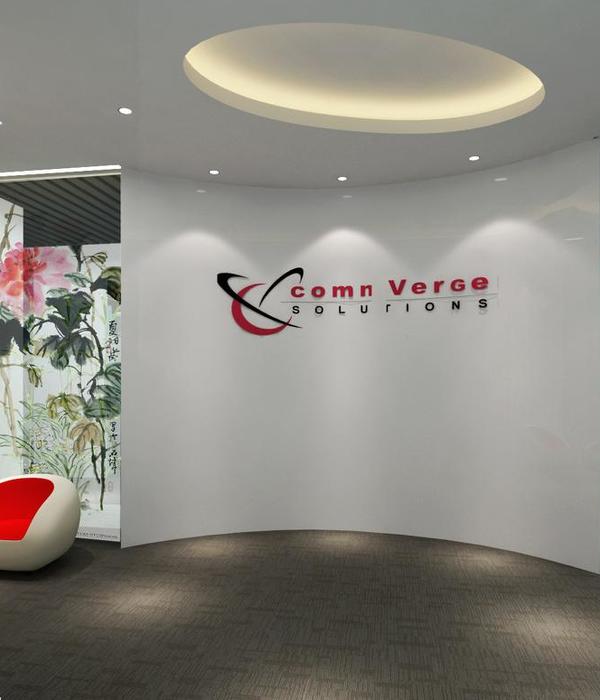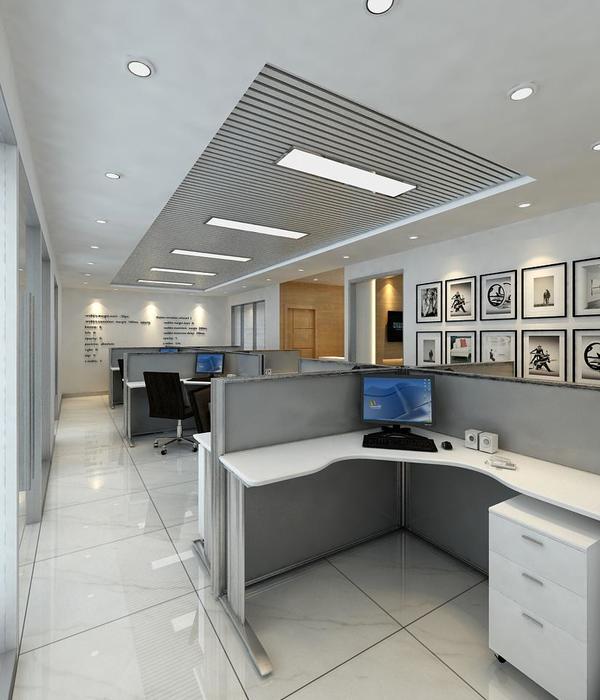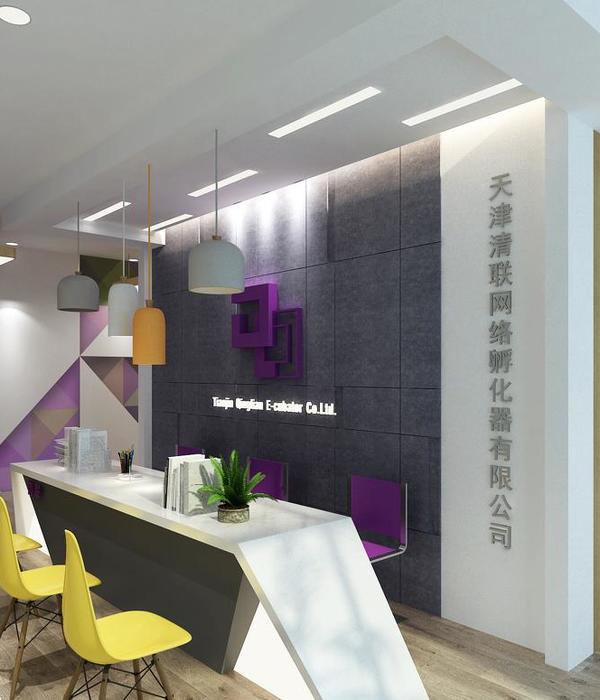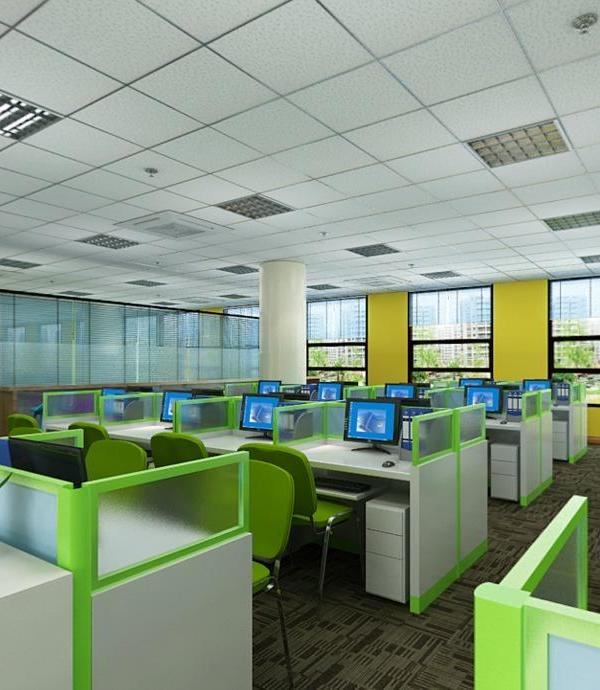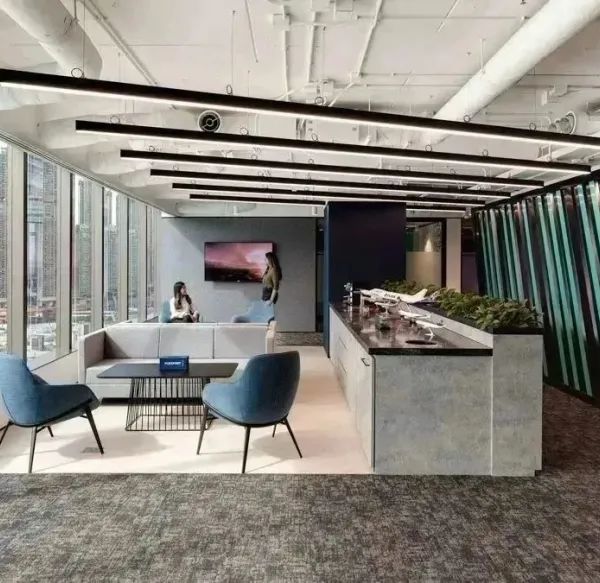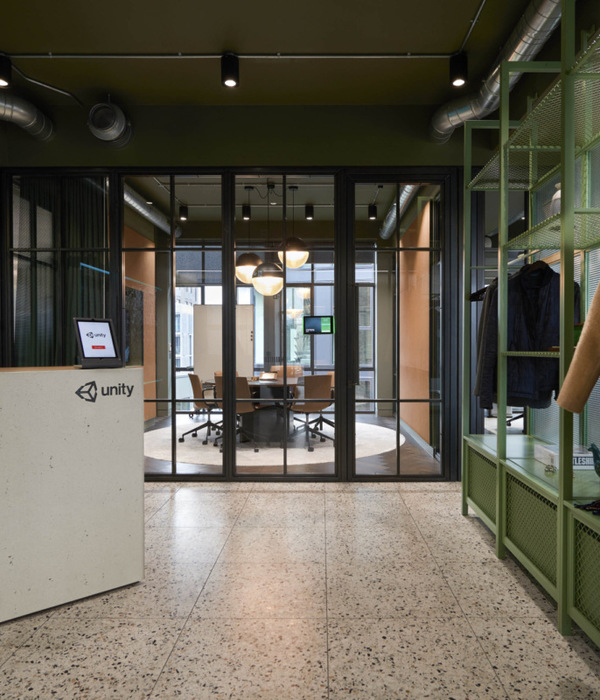艾涂图儿童美术中心——色彩斑斓的艺术空间
- 项目名称:艾涂图儿童美术中心
- 设计团队:在场建筑 | 钟文凯 张帆 赵志兴 饶岗 张鹏 黄天蕴
- 设计时间:2012.02-2012.05
- 建成时间:2012.04-2012.06
- 室内面积:206平方米
非常感谢
在场建筑
Appreciation towards
SPACEWORKS Architects
for providing the following description:
艾涂图儿童美术中心位于大型商场的顶层,店面朝向天窗采光的中庭。为了尽可能把自然光引入室内同时又避免外界的干扰,与公共外廊方向平行的墙面被竖条状玻璃穿透,形成宽度分别为20厘米和40厘米的虚实相间的节奏。这一秩序不仅决定了平面布局的形式,同时也贯穿了从铺地到墙面再到天花的室内空间构成。
The Abrakadoodle Art Center for Children is located on the top floor of a large shopping mall, with its storefront facing a sky-lit atrium. In order to bring in as much natural light as possible while minimizing outside interference, walls parallel to the public corridor are penetrated by vertical strips of glass, creating alternating rhythms of solids and openings that are 40cm and 20cm wide respectively. The resulting order not only informs the plan layout, but also carries through the overall spatial configuration of the interior from floor to wall to ceiling.

美术中心的面积约为206平方米,由四间画室、接待区、休息区、内廊以及管理辅助房间组成。平行于公共外廊的透空墙面带来了光线、视线和空间的层层穿越,而垂直于外廊的纵向墙面则成为了承担各项使用功能的载体,包括前台背景墙、作品展示墙、涂鸦墙、画具储物柜、盥洗池、茶水台、更衣柜,等等。
面向外廊的竖墙分别刷上洋红、黄、蓝三种颜色,颜色沿着竖墙和天花凹槽的侧边向室内延伸,在纵墙上扩展为从地面到天花的色面。随机排列组合的色彩给原本理性严谨的空间结构增添了感性和变幻的一面。在光线的照射下,互相平行的色面反射叠加,又衍生出不同程度的橙、绿、紫的偏色。条带状的彩色橡胶地面从一个房间穿入到另一个房间,打破了空间的边界,并与墙面、天花的色边一同勾勒出层层嵌套的景框,如同一系列空间的切片,使空间的纵深感加强,营造出色彩缤纷的氛围。
艾涂图的标志是溅开的颜料,曲线型的轮廓线以不同尺度出现在玻璃门、前台背景墙和学生艺术作品展示墙上,与横平竖直的空间背景形成对比和互补的关系。
这是一个由线条、色彩、光线和互相穿插的空间组成的小小世界,我们希望它能感染来到这里的孩子们,激发他们的艺术想象力和好奇心。
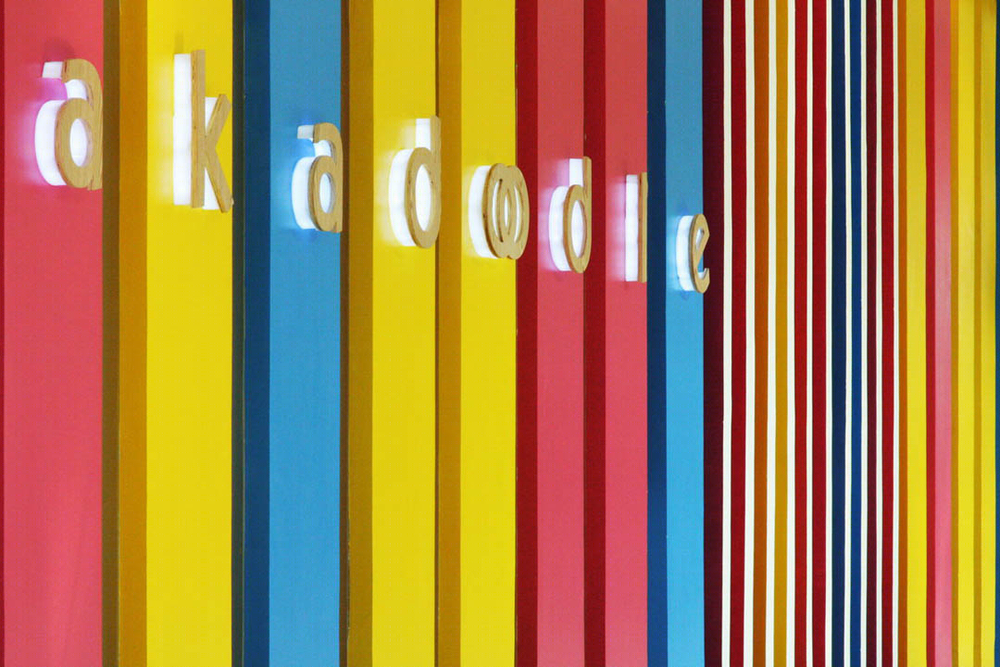
The art center has an area of about 206 sm. It is composed of four studios, reception area, lounge, internal corridors, and administrative rooms. Light, view, and space penetrate through layers of lateral walls that are parallel to the public corridor, while perpendicular cross walls facilitate different functional requirements, including logo wall, display walls, doodle walls, art supply cabinets, washstand, tea counter, closets, etc.
Vertical walls facing the public corridor are painted with magenta, yellow, and cyan colors. The colors extend into the interior by following the side edges of the vertical walls and ceiling recesses, and expanding into floor-to-ceiling color surfaces on the cross walls. The random sequence of color combination brings a sense of richness and variety to the otherwise logical and rigorous spatial structure. Light is reflected, rendered, and overlaid onto the parallel color surfaces, deriving different shades of orange, green, and purple. Color bands on the rubber floor also extend from one room to the other, crossing the spatial boundaries. The colors on the floor together with those on wall and ceiling edges form a series of nesting picture frames, slicing through the space and creating the illusion of spatial depth and a colorful atmosphere.
The curvilinear outline of Abrakadoodle’s logo – paint splash – appears in different scales on the glass doors, the logo wall, and the display wall for students’ art works, contrasting with and complementing the orthogonal spatial background.
This is a little world composed of lines, colors, light, and interconnecting spaces. We hope that it could inspire the children who have come here for classes, and stimulate their artistic imagination and curiosity.
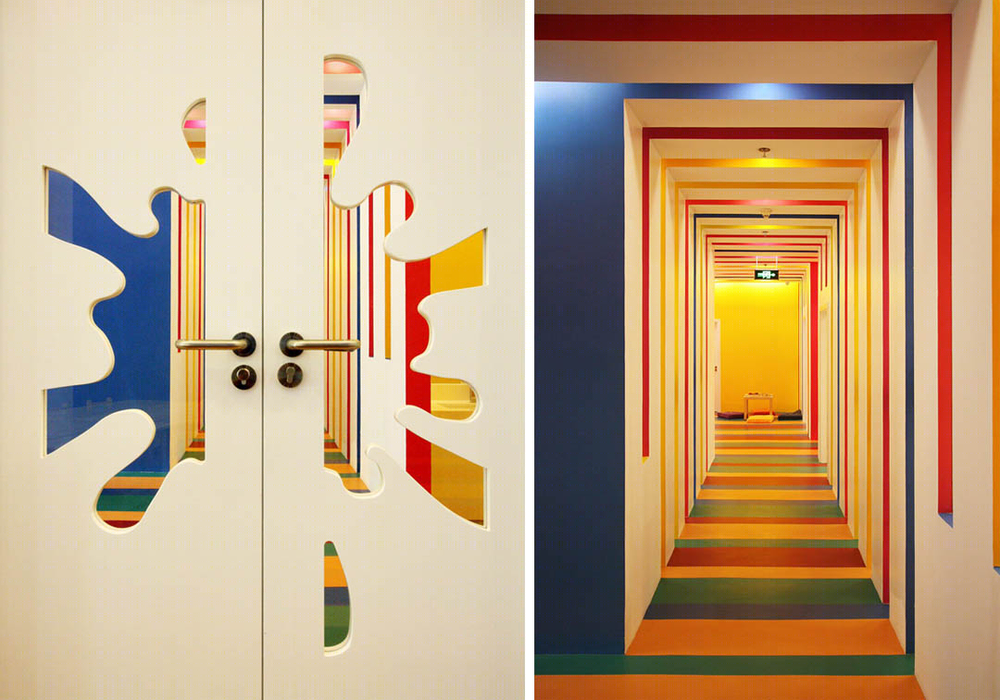
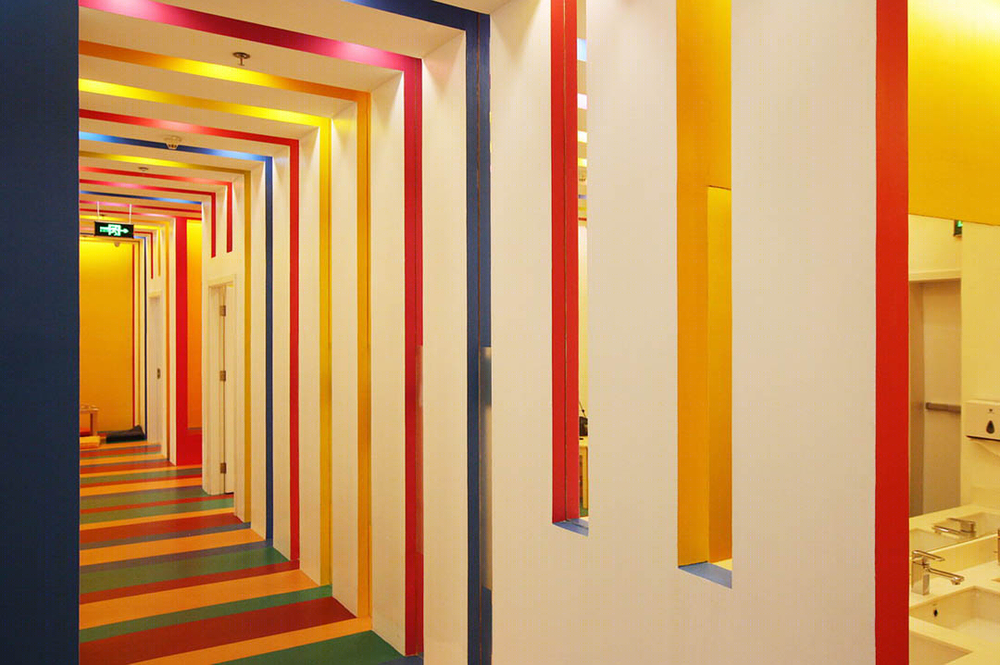

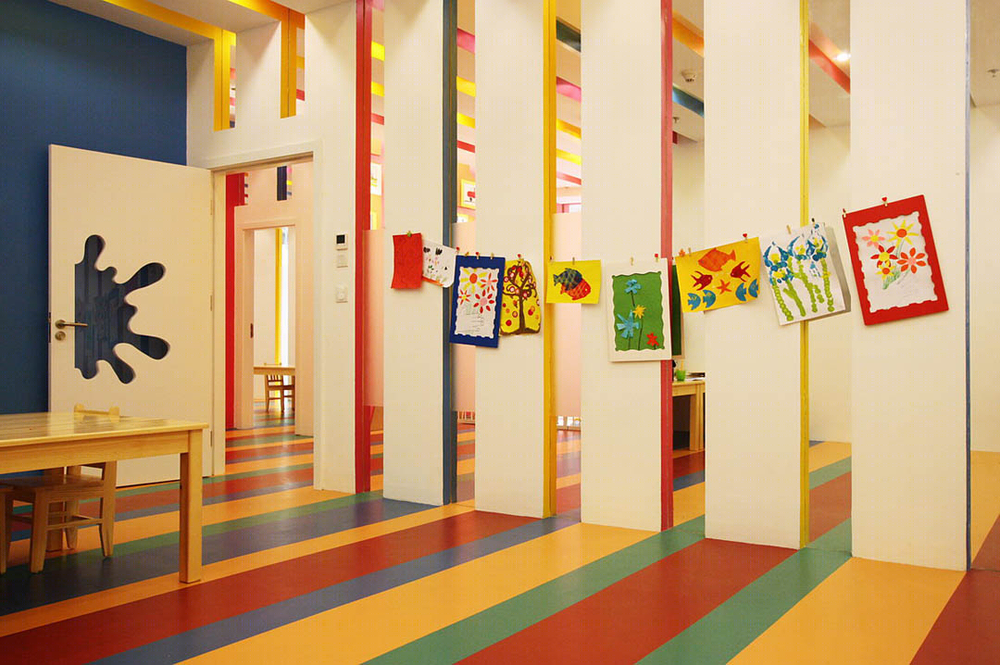
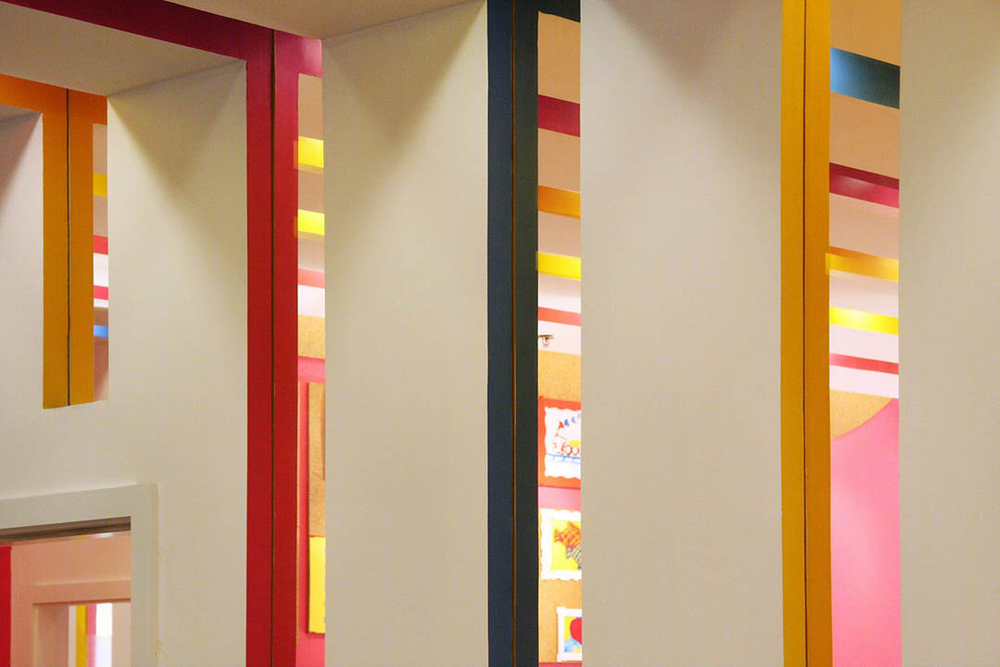
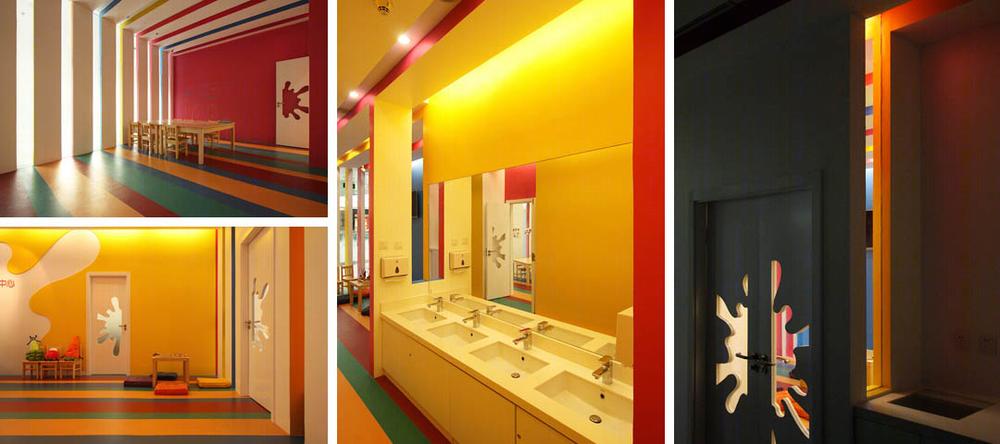


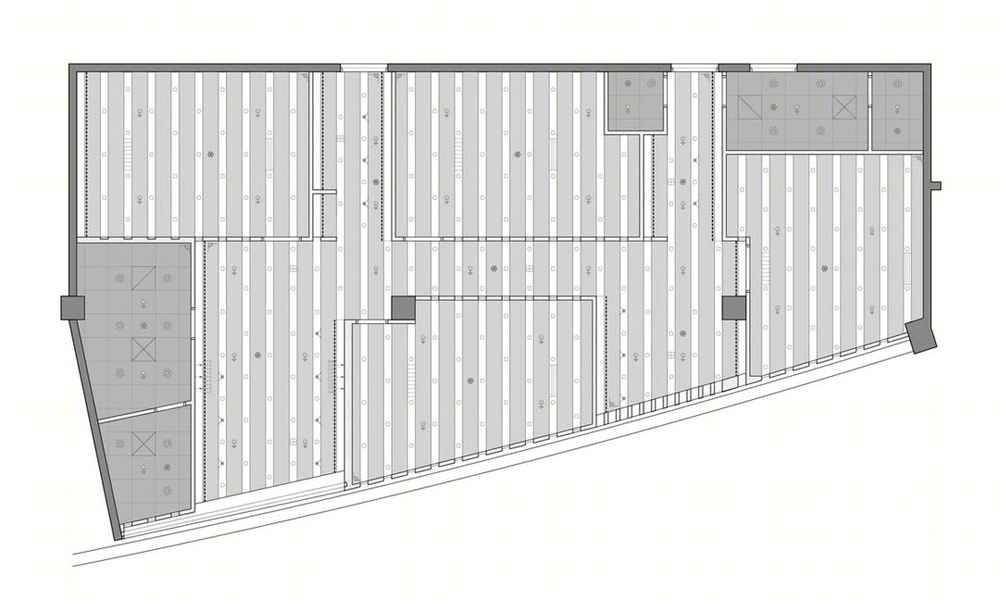
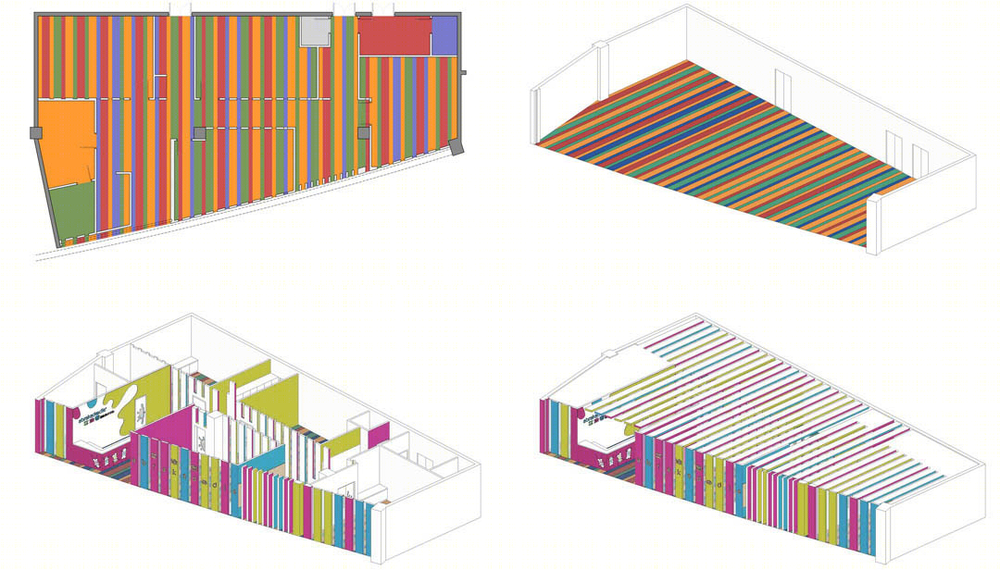
项目委托:美吉姆国际儿童教育中心
设计团队:在场建筑 | 钟文凯 张帆 赵志兴 饶岗 张鹏 黄天蕴
设计时间:2012.02-2012.05
建成时间:2012.04-2012.06
室内面积:206平方米
中国北京
Client: My Gym International Education Center for Children
Design Team: SPACEWORK Architects | ZHONG Wenkai, ZHANG Fan, ZHAO Zhixing,
RAO Gang, ZHANG Peng, WONG Tina
Design Period: 2012.02-2012.05
Construction Period: 2012.04-2012.06
Interior Area: 206sm
Beijing, China
MORE:
在场建筑
SPACEWORKS Architects
,更多请至:

