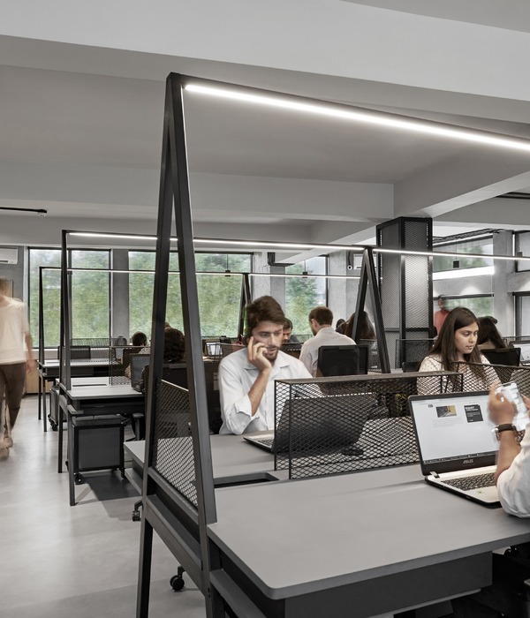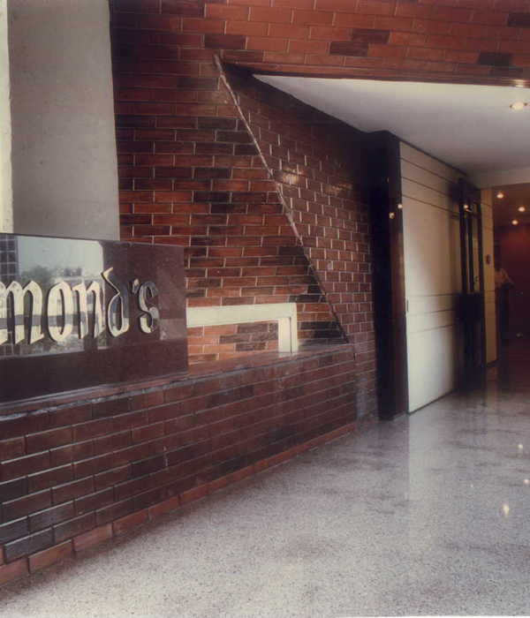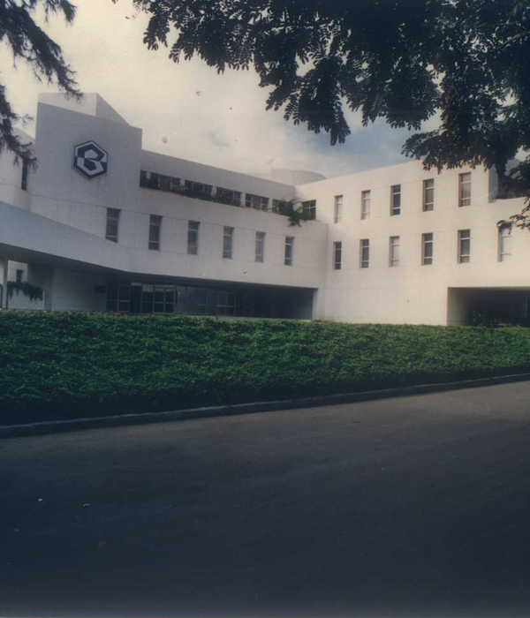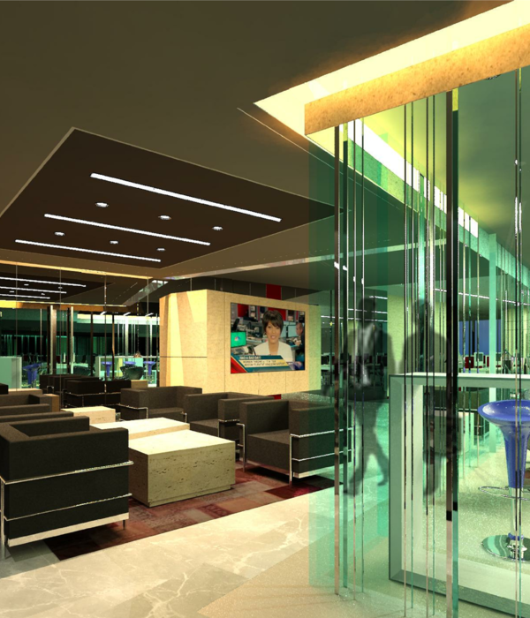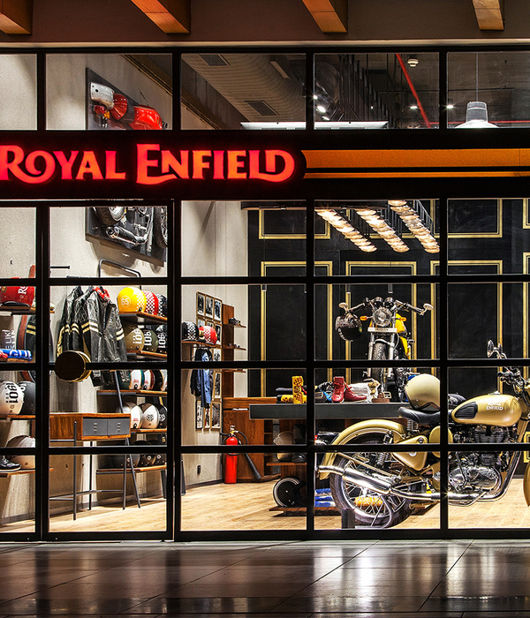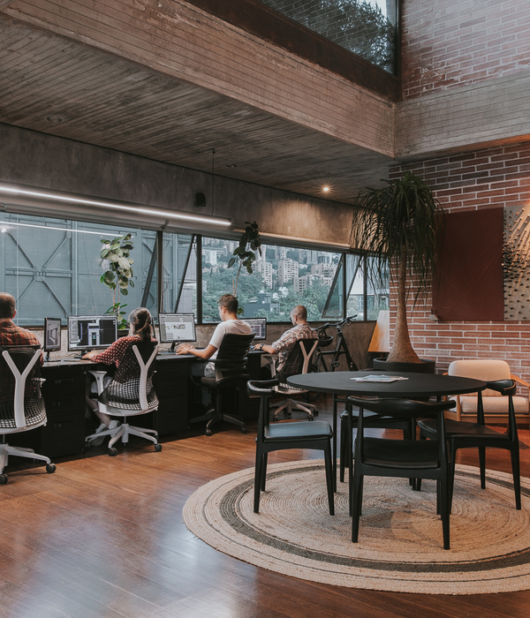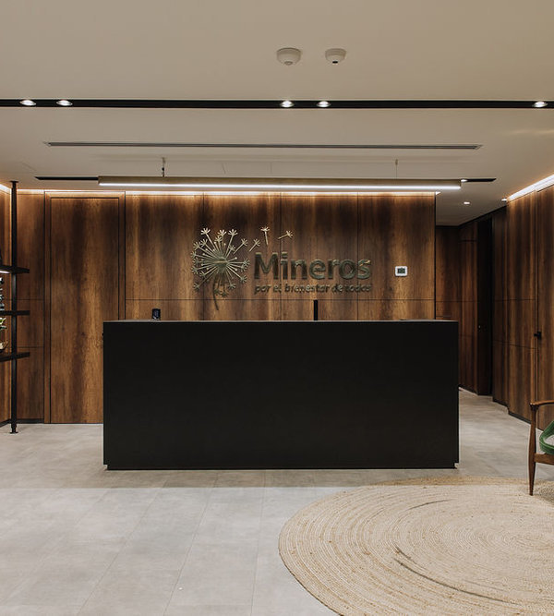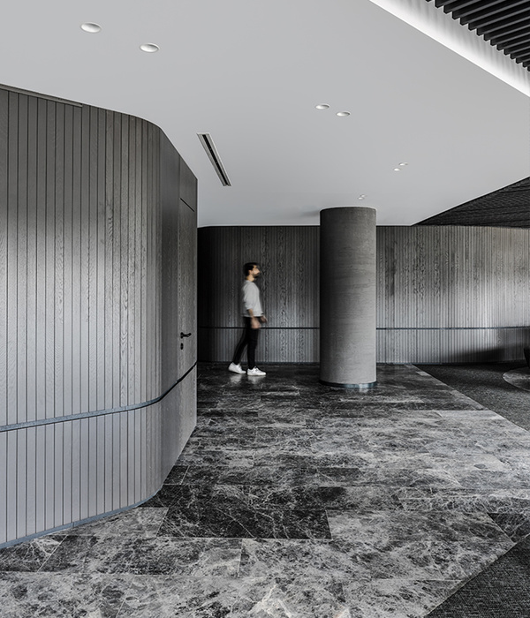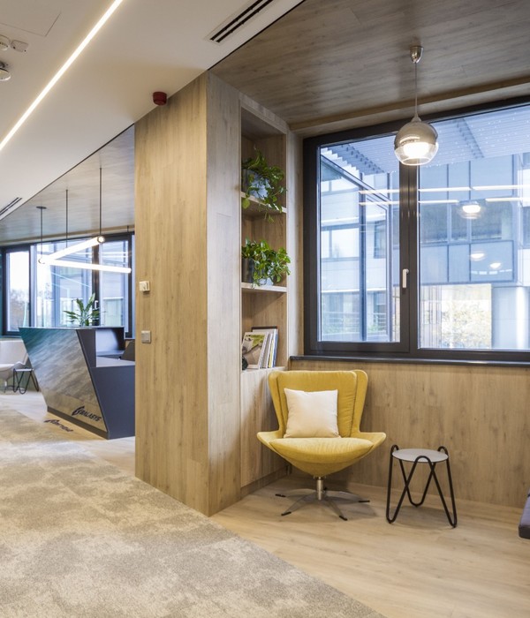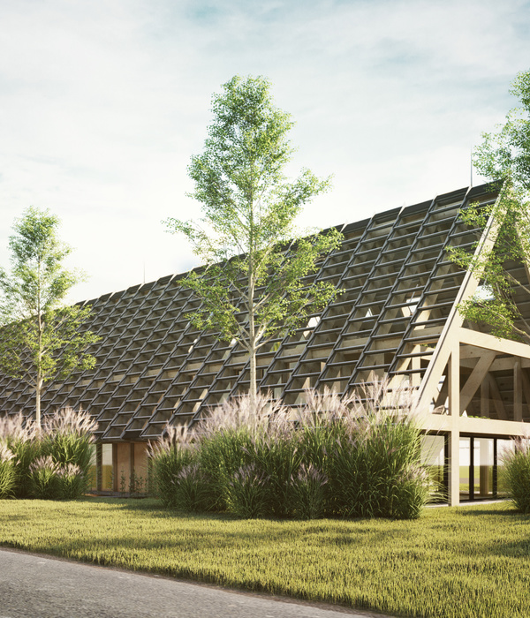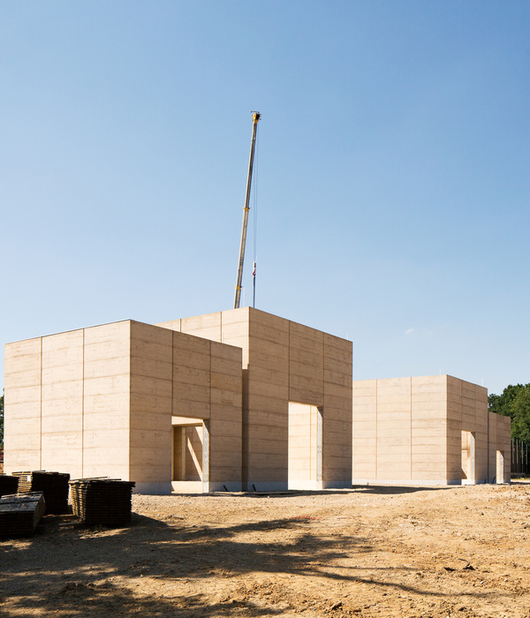Microsoft has recently opened its first Conference Centre in Montreal. Metaphore Design, corporate interior design expert, was given the mandate to develop a functional and welcoming space that inspires innovation. It was after a thorough study of this world leader’s DNA that the designers opted for a vaporous and aerial signature, punctuated with dynamic elements.
The lighting of the space, designed in collaboration with LumiGroup, plays a key role in the interior design concept. Subtle at times, bright, diffuse or alive at others, the lighting accompanies, punctuates and accentuates every detail; sometimes becoming a shape, volume, or graphic/architectural element.
Upon entry, visitors are welcomed by a structurally organic and aerodynamic reception desk, with undefined limits. This floating white object instantly transports us to Microsoft’s universe, one of intangibility, immateriality, technology, innovation and creativity. The company logo also appears to float in this silky white pool, thanks to soft lighting with undefined contouring. This dreamy effect is achieved with a special lens, Dasal’s Wall-Wash, which evenly distributes the light using a wider and higher light beam than is used in standard recessed lights.
Our attention is then directed towards a dropped ceiling, present in three conference rooms, revealing a blue sky occupied by delicate clouds, referring to Windows system’s famous wallpaper, an iconic Microsoft image. The minimalist profile lighting fixture, through its bidirectional lighting, highlights both the azure ceiling and the conference table, providing a functional workspace. A gradient frost on the glass walls adds to the vaporous and airy ambiance. Then, in an unexpected way, the dropped ceiling pierces the conference room wall to finish its course in the waiting room, as if to remind us of the absence of limits in this digital and virtual world.
The waiting room is comprised of multiple areas – an area for relaxing, another for social meet-ups or entertainment, a lounge area with intimate seating, a bar counter and a video game area. This was achieved using an array of volumes, materials and colors. The lighting remains discreet and functional, while the central ring of light punctuates the room in a more playful way.
The light then energetically unfolds in the main corridor, where we notice a rhythmic game of recessed light bands of varying lengths in the ceiling. This light pattern continues in the adjacent inner conference room, crossing through the completely transparent glass wall, again challenging the physical boundaries.
Another dynamic movement is observed at the entrance of the training room where, contrasting with the padded and floating atmosphere of the reception and conference rooms, a large backlit mural displays photographed silhouettes in motion. A long strip of vivid white light overlooks the mural, accentuating velocity, guiding the visitor towards the entrance of the room. These notions of speed and linear movement, also noticeable in the pattern on the floor, graphically illustrate technology and its rapid development.
LumiGroup and Métaphore Design transport us into a world between floating and movement, between serenity and dynamism, where material and digital seem to merge. It is because of this balance that Microsoft’s Conference Center provides a welcoming environment where technology becomes intelligible, and facilitates interactions and learning.
[FR]
L’entreprise américaine Microsoft a récemment ouvert son tout premier Centre de conférence à Montréal. L’équipe de Métaphore Design, experte en design d’intérieur corporatif, a été mandatée pour aménager un espace fonctionnel, accueillant et qui inspire l’innovation. C’est après une recherche approfondie de l’ADN de ce leader mondial que les designers ont choisi d’opter pour une signature aérienne et vaporeuse, ponctuée d’éléments dynamiques.
La mise en lumière, conçue en collaboration avec LumiGroup, joue un rôle essentiel dans le concept du design d’intérieur. Tantôt subtil, tantôt éclatant, diffus ou vif, l’éclairage accompagne, accentue et ponctue chaque détail; pouvant parfois prendre forme, devenant volume, élément graphique ou architectural.
Dès son entrée, le visiteur est accueilli par un comptoir de réception organique, aérodynamique, aux limites indéfinies. Cet objet blanc flottant nous transporte instantanément dans l’univers de Microsoft, celui de l’intangibilité, l’immatérialité de la technologie, de l’innovation et la créativité. Le logo d’entreprise semble également flotter dans cette mare blanche veloutée grâce à un éclairage doux aux contours nébuleux. Cet effet vaporeux a été réalisé grâce à une lentille spéciale, le Wall-Wash de Dasal, qui distribue la lumière de façon uniforme avec un faisceau plus large en hauteur et en largeur que les encastrés standards.
Notre regard est ensuite attiré par cette retombée de plafond, présente dans trois salles de conférences, exposant un ciel bleu parsemé de fins nuages, faisant référence au célèbre fond d’écran du système Windows, image iconique de l’entreprise. L'appareil d'éclairage de LumiGroup au profilé minimaliste, grâce à son éclairage bidirectionnel, permet à la fois de mettre en valeur ce plafond azuré et d’éclairer la table de conférence pour un espace de travail fonctionnel. Un dégradé givré sur les parois vitrées ajoute judicieusement à l’ambiance vaporeuse et aérienne de l’espace. Puis, d’un geste inattendu, la retombée transperce le mur de la salle de conférence pour terminer sa course dans la salle d’attente, comme pour nous rappeler l’absence de limites de ce monde digital et virtuel.
La salle d’attente présente des ambiances variées en termes de volumes, de matériaux et de couleurs pour accompagner chacune des aires dédiées au repos, aux échanges ou au divertissement : espace lounge, banquette intime, comptoir bar et espace jeux vidéo. L’éclairage demeure discret et fonctionnel tandis que l’anneau lumineux central ponctue de manière plus ludique la pièce.
La lumière se déploie ensuite avec énergie dans le corridor principal où l’on observe au plafond un jeu rythmé de bandes lumineuses encastrées aux longueurs variées. Ce motif lumineux se poursuit dans la salle de conférence intérieure adjacente, traversant la paroi vitrée entièrement transparente, encore une fois pour contester les frontières physiques.
Un second geste dynamique, contrastant avec l’ambiance ouatée et flottante de la réception et des salles de conférence, est observé à l’entrée de la salle de formation, où une grande murale rétro-éclairée affiche des silhouettes photographiées en mouvement. Une longue bande lumineuse d’un blanc vif surplombe la murale pour accentuer le concept de vélocité, guidant le visiteur vers l’entrée de la salle. Ces notions de vitesse et de mouvement linéaire, qui se distinguent également dans le motif du recouvrement de plancher, illustrent de manière graphique la technologie et son évolution fulgurante.
LumiGroup et Métaphore Design nous transportent dans un monde entre flottement et mouvement, entre sérénité et dynamisme, où matériel et digital semblent se confondre. C’est grâce à cet équilibre de contrastes que le Centre de conférence de Microsoft offre un environnement accueillant, où la technologie devient intelligible, facilitant ainsi les échanges et les apprentissages de nouvelles connaissances.
{{item.text_origin}}

