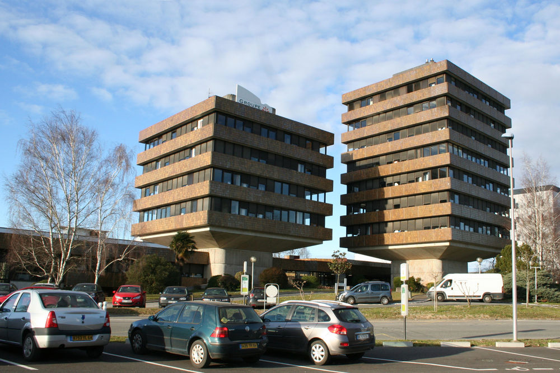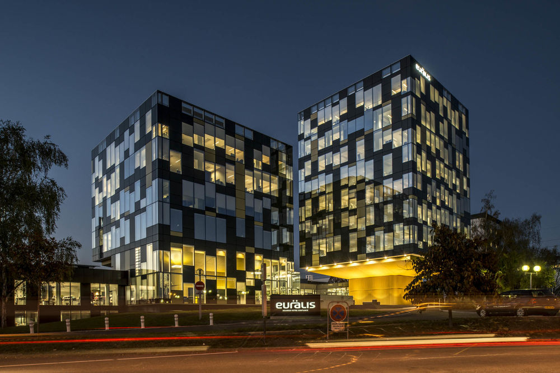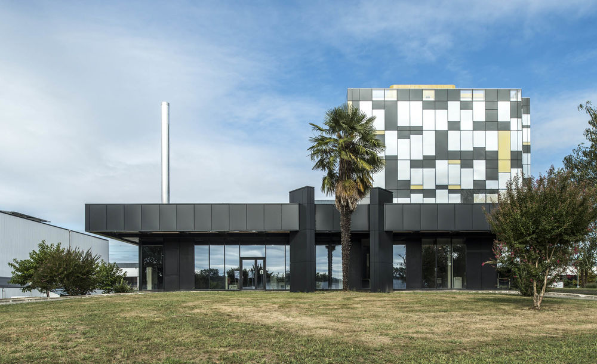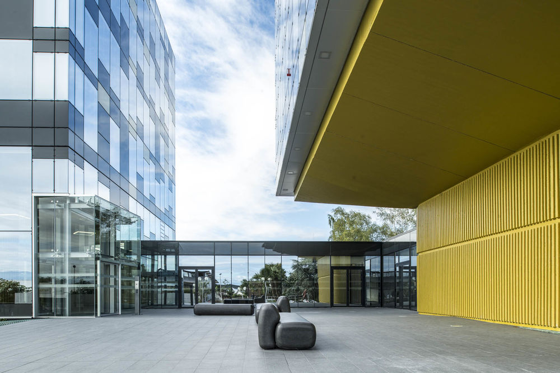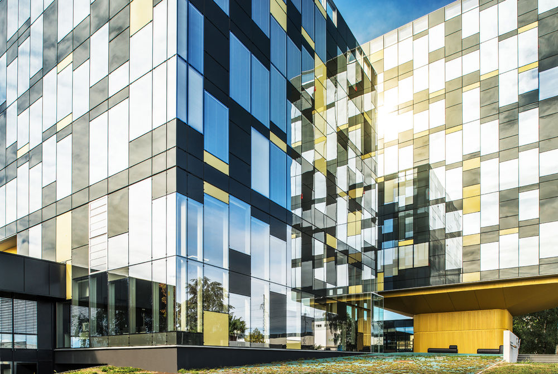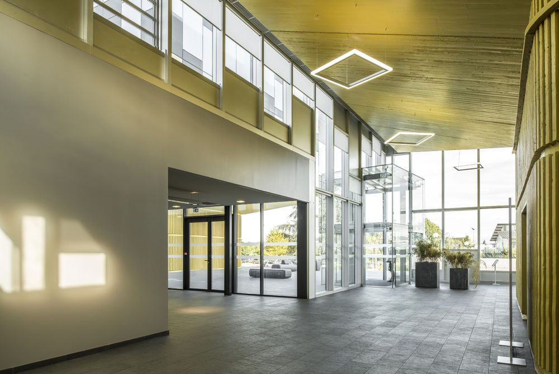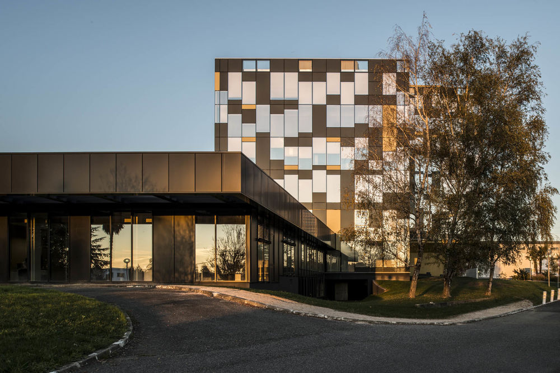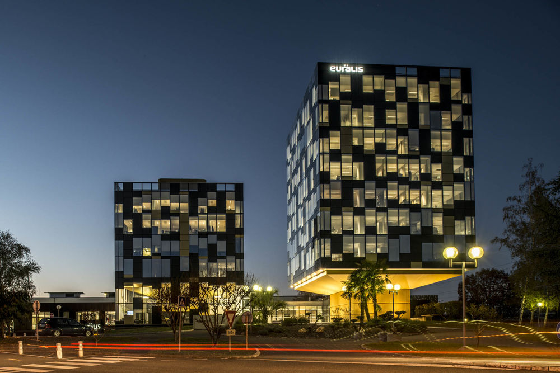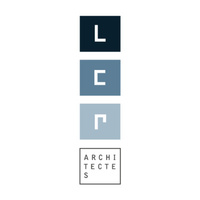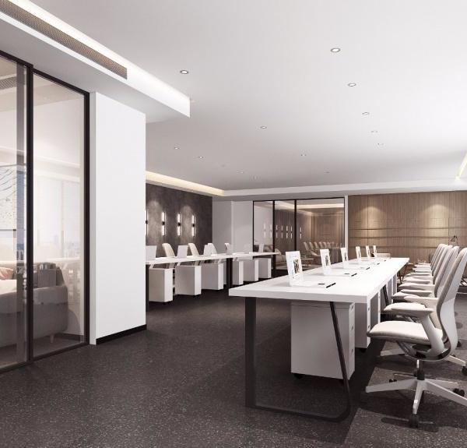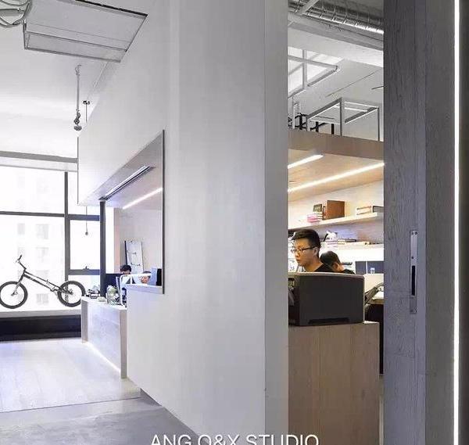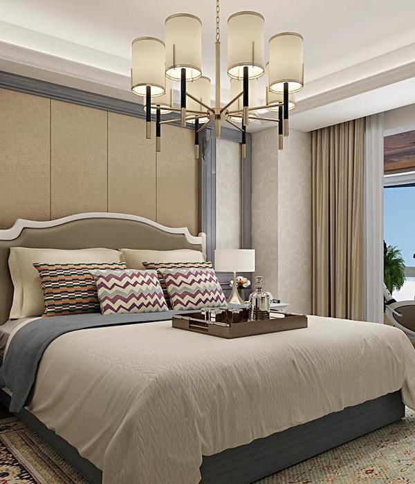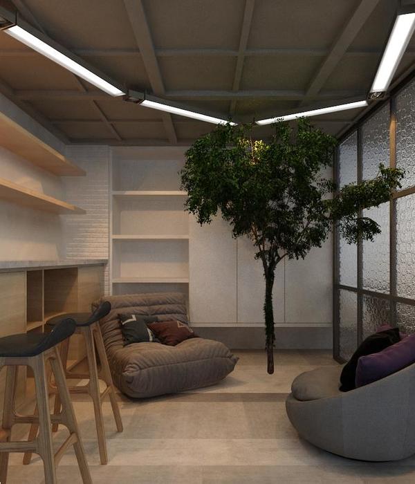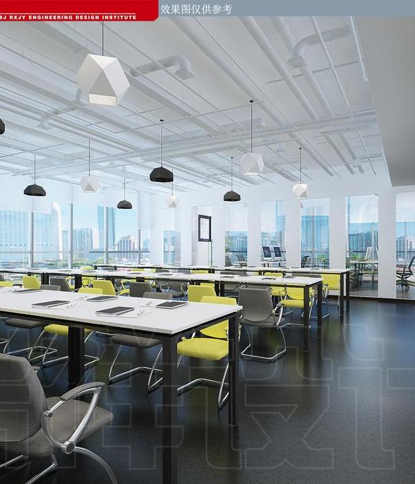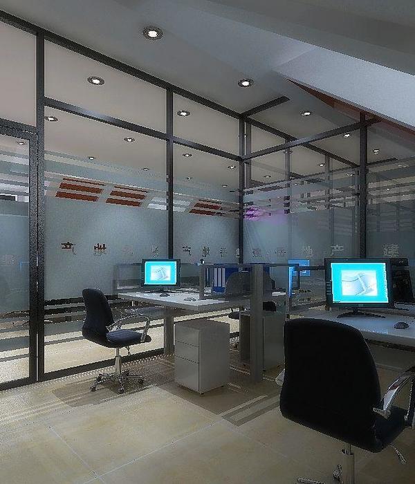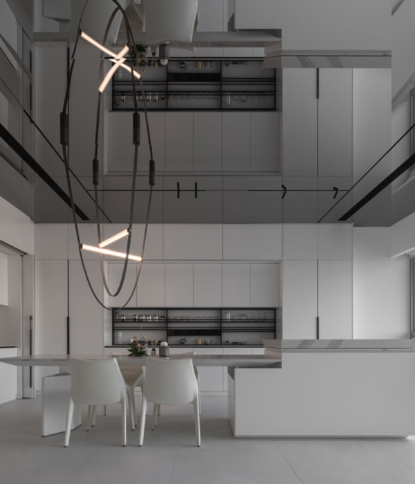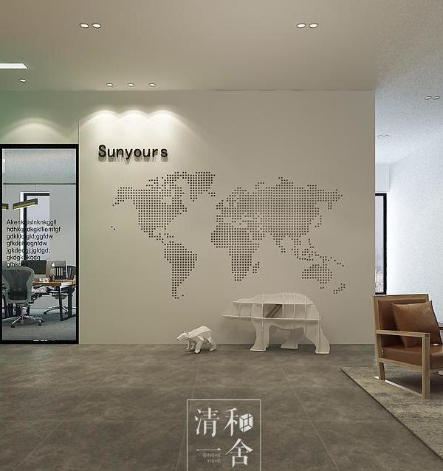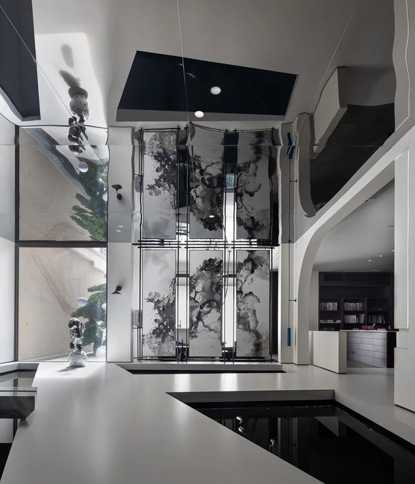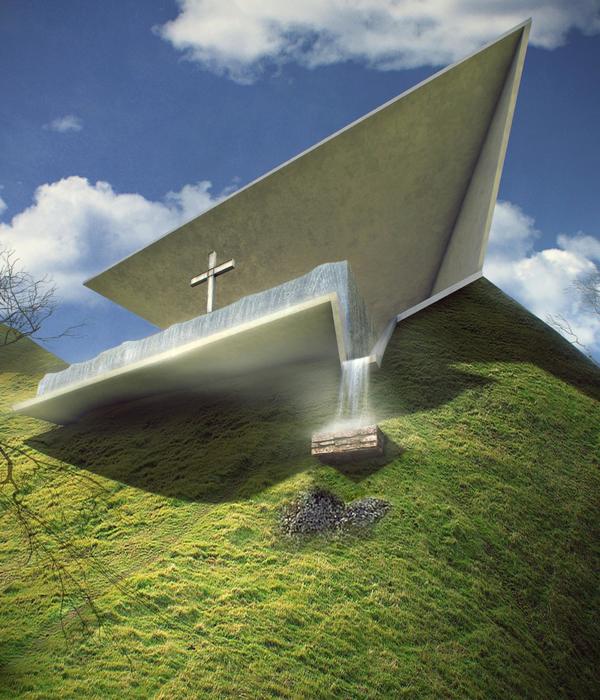LCR ARCHITECTES 重塑欧瑞利斯总部,呈现环保科技美学
Firm: LCR ARCHITECTES
Type: Commercial › Office
YEAR: 2013
SIZE: 5000 sqft - 10,000 sqft
BUDGET: $10M - 50M
Photos: Sylvain Mille (8), LCR ARCHITECTES (1)
The renovation of the headquarters of the group EURALIS had to integrate and represent the ambition of a total rehabilitation operation, affirming the identity of the group and providing an uncompromising functionality. The existing building, covering an area of 86,111 square feet and dating from the 70s, has been completely renovated, redistributed, re-cladded and remodeled.
The facades display the duality of environmentally responsible technology and overall aesthetic resulting from their simplicity. Rather than designing the skin of the two towers as a composition of juxtaposed elements; for example, glass against solid panels, walls against windows, transparency against opacity, the architects decided to resolve these opposing forces in a continuous spectrum assembling glass panels ranging from transparent to reflective color.
Built in 1975, the headquarters were no longer compatible with the requirements of today's standards. The aim of the operation was to save half of the energy consumption. Indeed, the group leaders had been alerted in 2007 about the importance of the annual costs of operation and maintenance difficulties related to the age of the buildings. EURALIS has also sought to improve the comfort of its employees. Overall, people were at the center of the renovation project.
The suspended EURALIS towers gather over 11 floors. They embody the historical identity of the group EURALIS and for 35 years have already provided a strong landmark at the entrance to the town of Lescar from its southwest boundary.
The hypothesis of a demolition and reconstruction was immediately abandoned because beyond its historical identity, the new urban height regulation limit is a floor lower. Moreover, the building had some unique architectural qualities, especially due to its concrete structure.
LCR ARCHITECTES thus focused on the preservation of the towers.
The special care provided to the facades also seemed essential both in terms of consistency of cityscape and as corporate identity.
