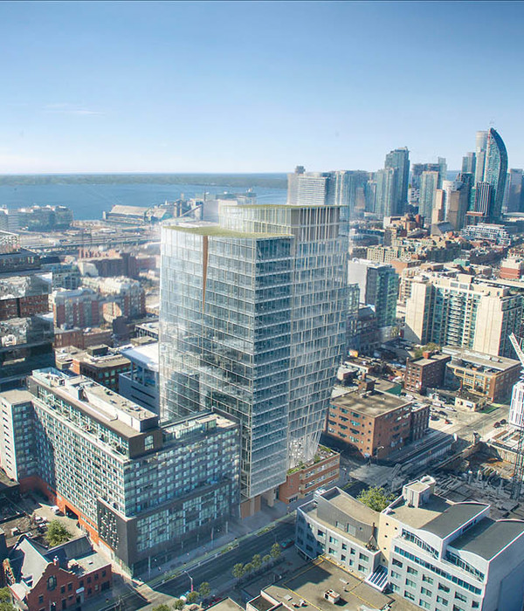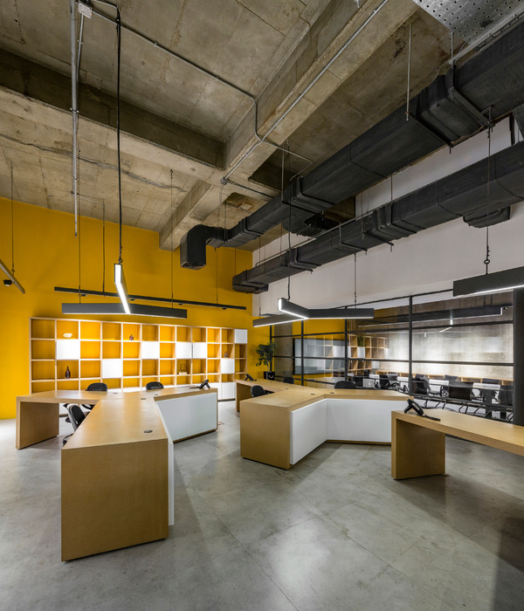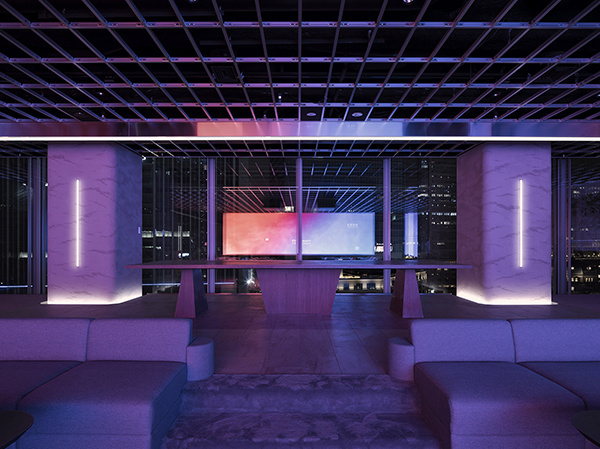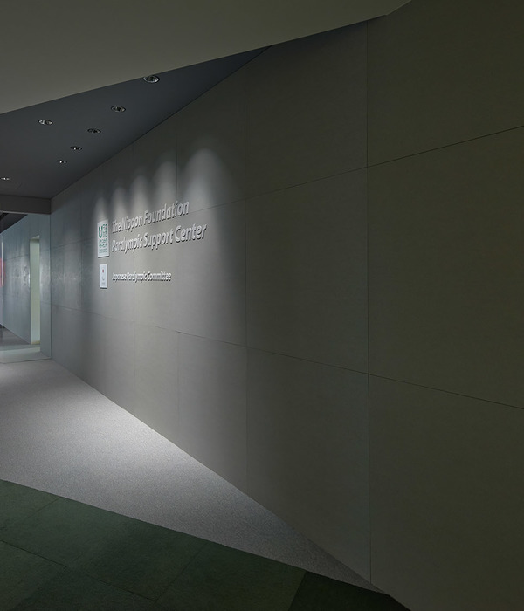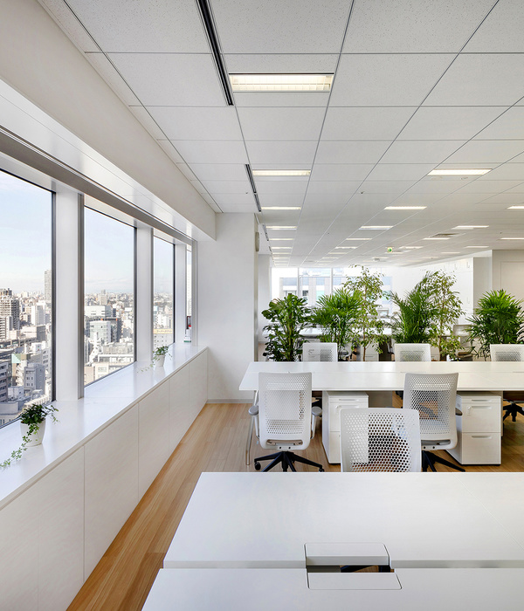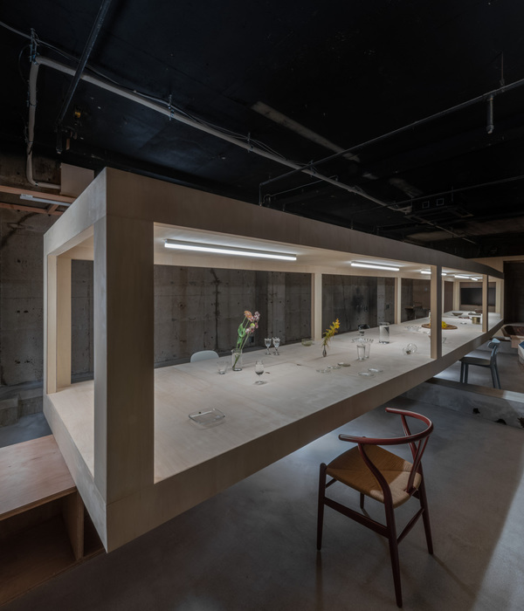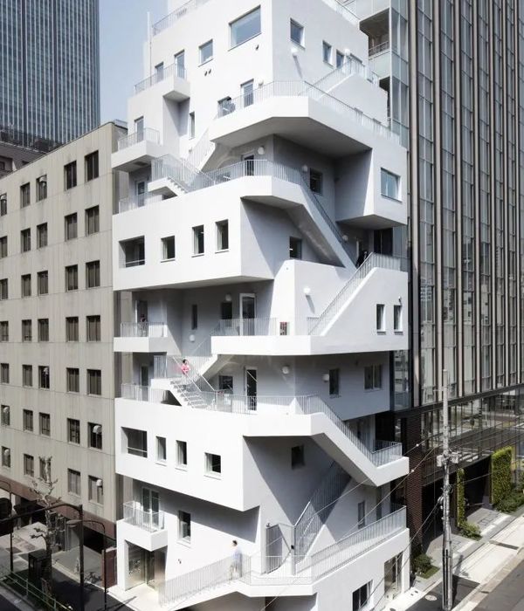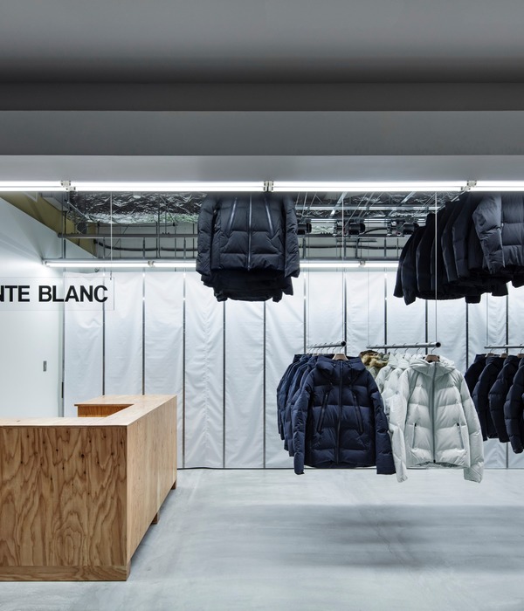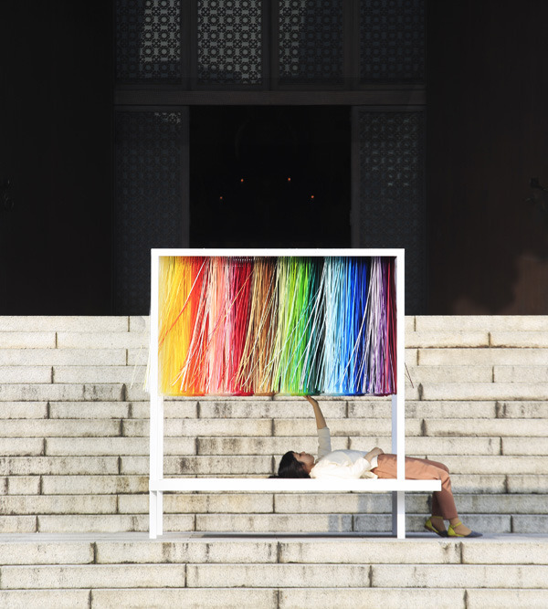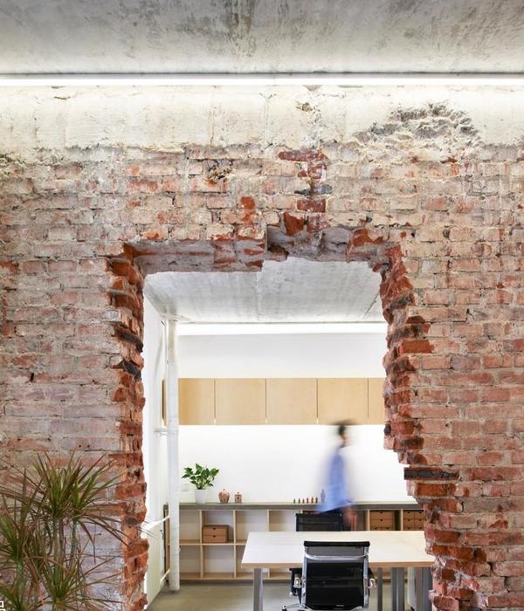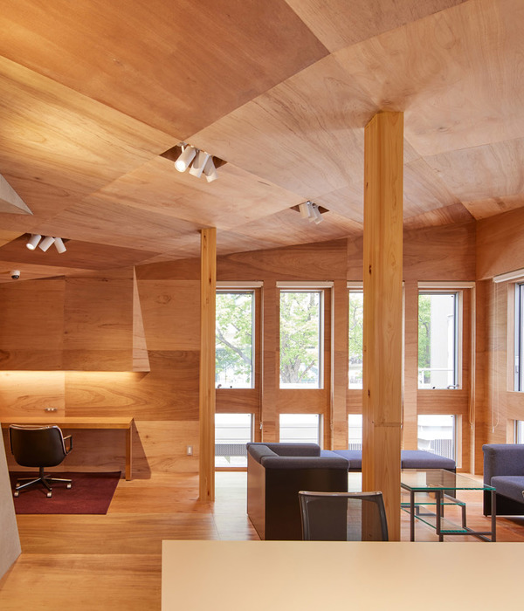Switchup created a space for SafeBreach with an intentional layout and design in Tel Aviv, Israel.
SafeBreach is a leading provider of breach-and-attack simulation (BAS) solutions, offering a platform for continuous security validation. Switchup wanted to design an office space that reflected SafeBreach’s values of proactive security measures and future readiness. The resulting office is subtle yet effective in displaying these values through its design and layout.
Located in a modern building in the heart of the city, the SafeBreach office space is designed to be both practical and stylish, with an emphasis on collaboration and productivity. The communal cafeteria is one of the main attractions of the office, where employees can enjoy delicious meals and connect with their colleagues in a relaxed setting. The cafeteria is designed with an open concept and has a sleek modern design with comfortable seating and an abundance of natural light.
The meeting rooms at SafeBreach are equipped with glass walls that encourage collaboration and open communication among team members. These rooms can also be closed off for more private meetings, ensuring confidentiality and privacy when needed. The glass walls allow for natural light to flow throughout the office, creating a warm and inviting atmosphere.
The blue color scheme throughout the office adds a touch of color while still remaining subtle. It helps to create a calming and relaxing environment that inspires productivity and creativity. The walls are decorated with thought-provoking motivational text, and bookshelves are scattered around the office, giving the space a cozy and comfortable feel.
This office designed by Switchup is designed to inspire collaboration, productivity, and creativity, all while reflecting the company’s innovative approach to security. The office provides a comfortable and welcoming environment for employees to work, collaborate, and learn. The result is an office space that is both functional and stylish, inspiring SafeBreach’s employees to continue their mission of helping organizations proactively address security threats.
Design: Switchup
Photography: Michael Shvadron
10 Images | expand for additional detail
{{item.text_origin}}

