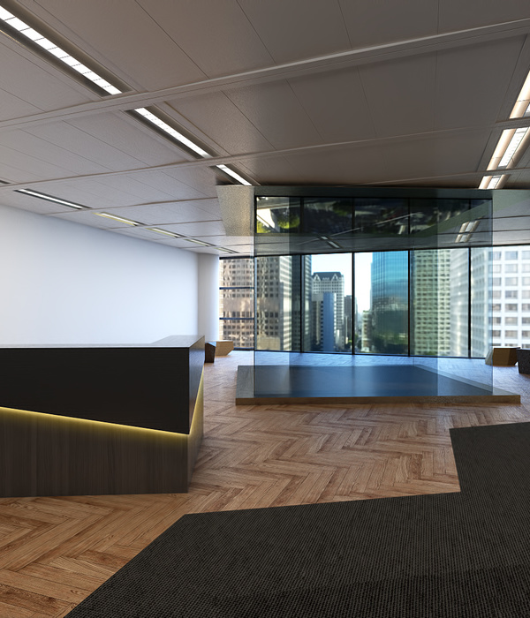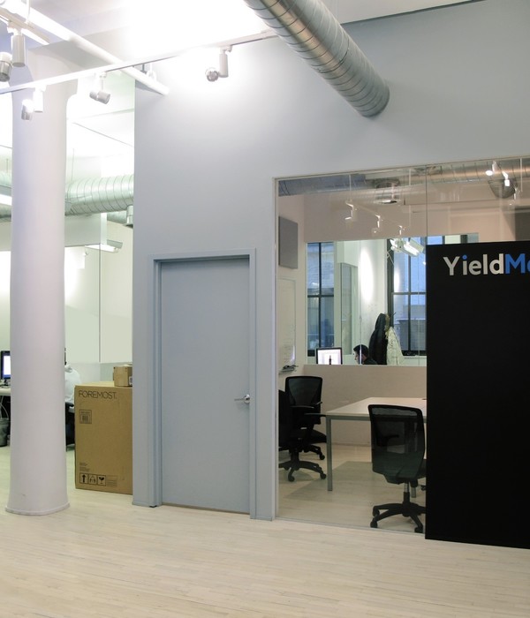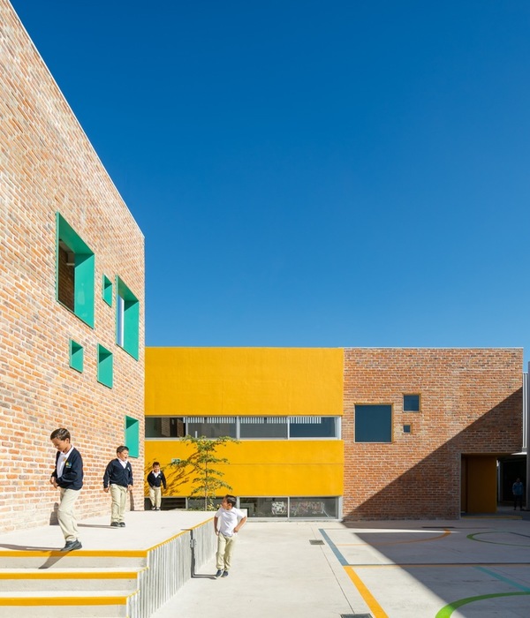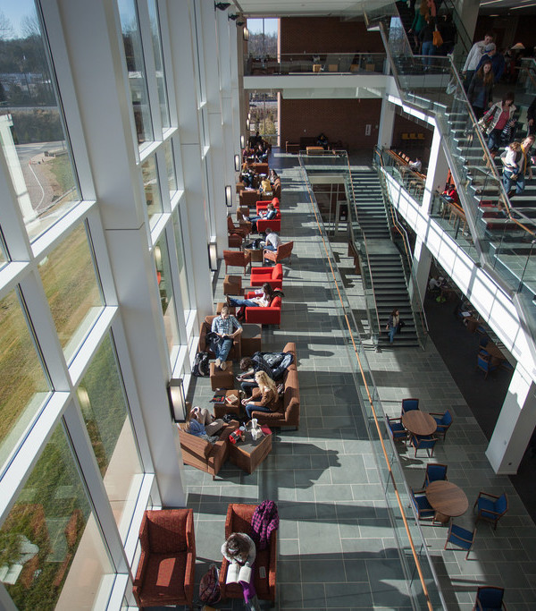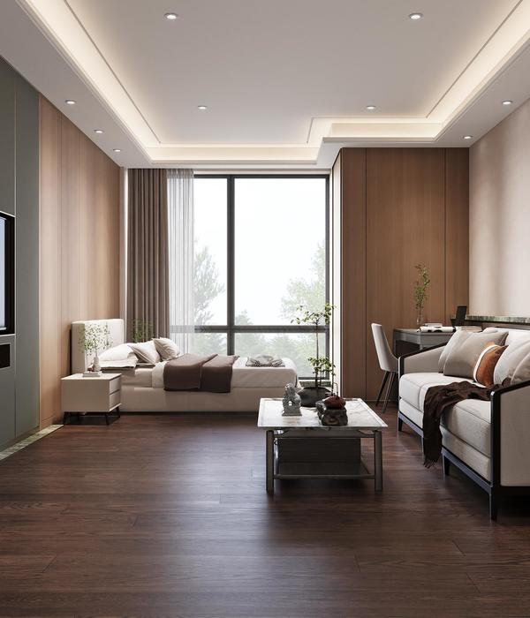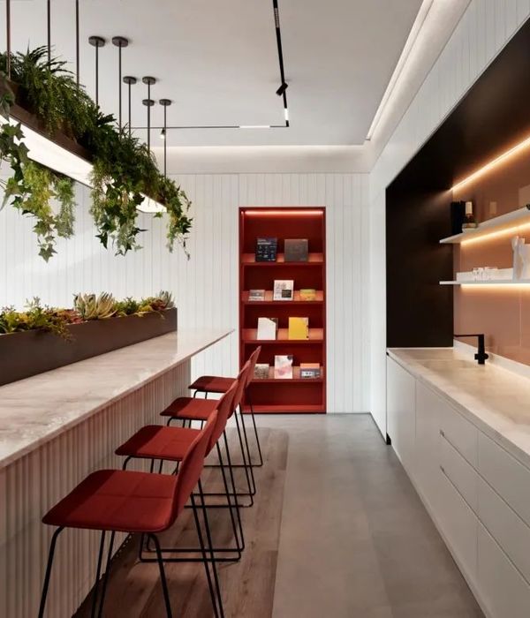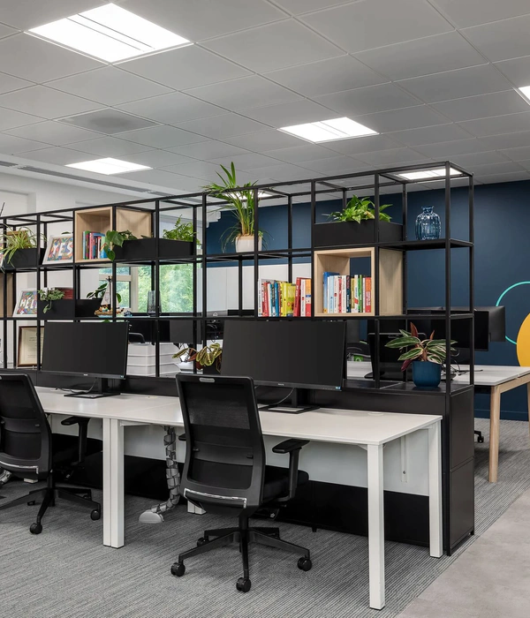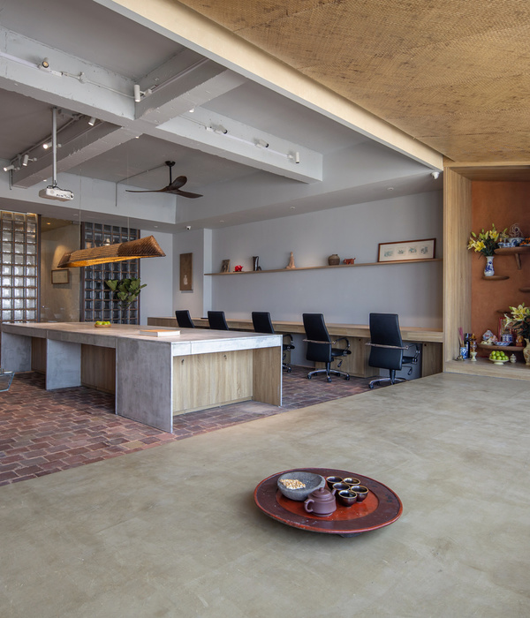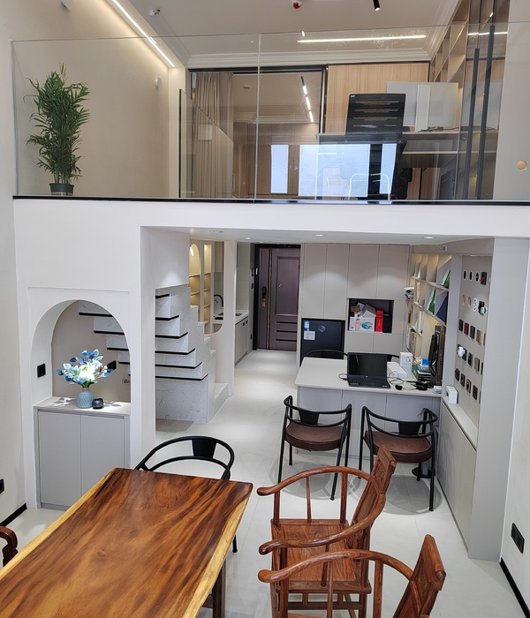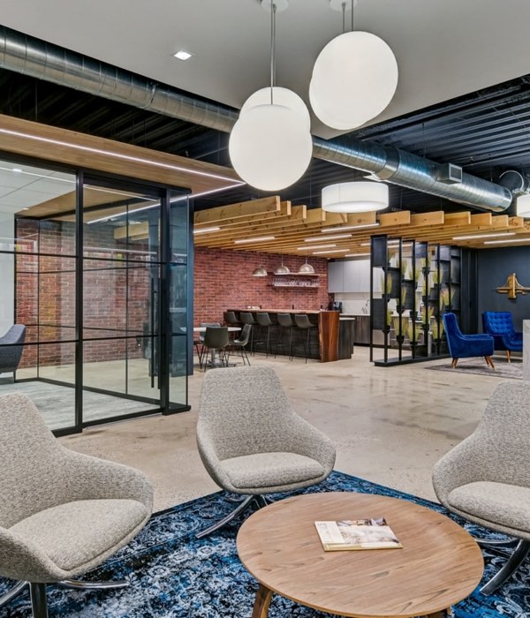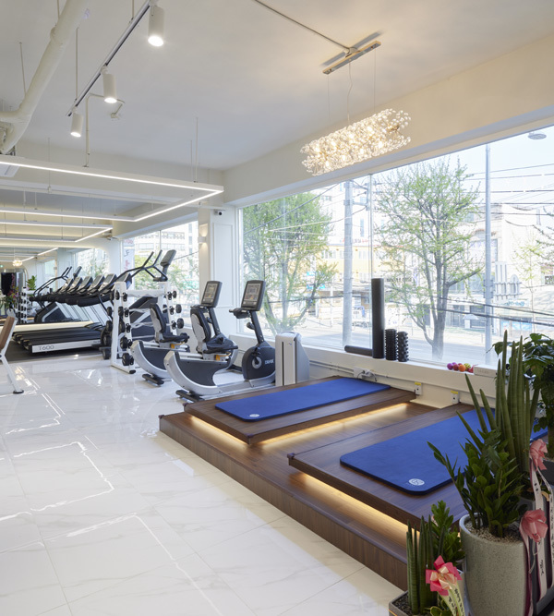Yoshihiro kato atelier设计的“停车场和小办公楼”位于名古屋大须。项目中的办公楼位于停车场大门后,一层设置接待和客人休息区,二层为员工办公空间。
▼办公楼立面,facade of the office ©Nacasa & Partners inc.
Yoshihiro kato atelier has designed the “Tower parking and small office” is an office that doubles as tower parking planned in Osu, Nagoya. The office, which is built after passing through the parking gate, is a space for reception and lounge for guests on the first floor, and a space for office work for staff on the second floor.
▼建筑鸟瞰,aerial view of the building ©Nacasa & Partners inc.
▼办公楼前的停车场,parking in front of the office ©Nacasa & Partners inc.
办公楼是一栋木制建筑,由木结构组成,带有标志性的木柱。休息室的墙面采用不同尺寸的胶合板,形成图案。二楼的地面、墙面和天花也使用胶合板,其中夹杂着一面由混有白砂的混凝土制成的雕塑墙。不同质感材料的使用为这个胶合板空间带来了更为自然的感觉。
This office, which is made of wooden architecture, has a wooden structure by representing wooden pillars. The lounge wall on the first floor is made of plywood and has a different size pattern. For the second floor finish, plywood is used for the floor, walls, and ceiling, and a sculptural wall made of cement board containing “shirasu” material is inserted into the plywood finish. The plywood has become a space that expresses a more natural view by using materials with different grain.
▼接待和休息区,reception and lounge ©Nacasa & Partners inc.
▼休息区,墙面为胶合板拼成的图案,lounge, plywood creating patterns on the wall ©Nacasa & Partners inc.
▼楼梯间,staircase ©Nacasa & Partners inc.
▼二层办公区,office space on the second floor ©Nacasa & Partners inc.
▼胶合木板制成的完成面,finishes made of plywood ©Nacasa & Partners inc.
▼混凝土雕塑墙,concrete sculptural wall ©Nacasa & Partners inc.
▼夜景外观,external view of the building in the night ©Nacasa & Partners inc.
▼夜晚的停车场,parking in the night ©Nacasa & Partners inc.
▼夜晚办公室近景,closer view to the office in the night ©Nacasa & Partners inc.
▼总平面图,site plan ©YOSHIHIRO KATO ATELIER
▼一层平面图,first floor plan ©YOSHIHIRO KATO ATELIER
▼二层平面图,second floor plan ©YOSHIHIRO KATO ATELIER
▼立面图,elevations ©YOSHIHIRO KATO ATELIER
{{item.text_origin}}

