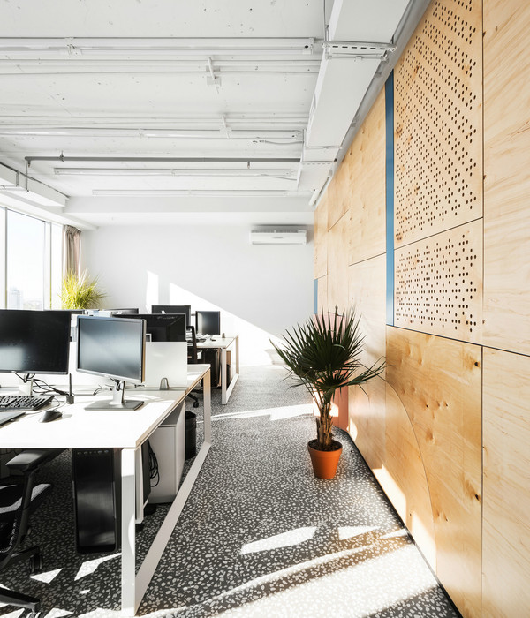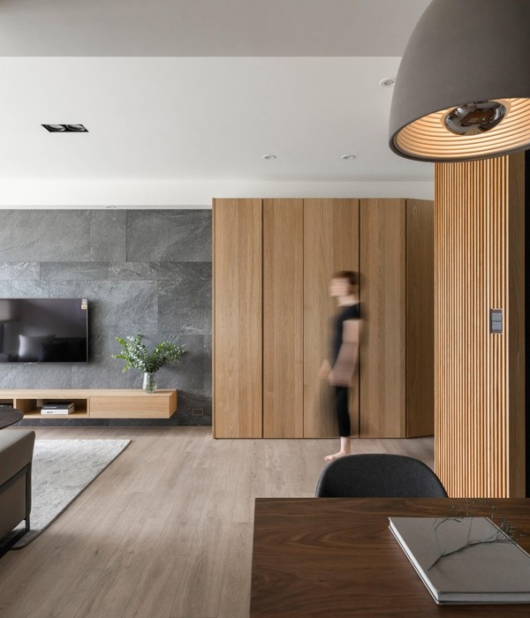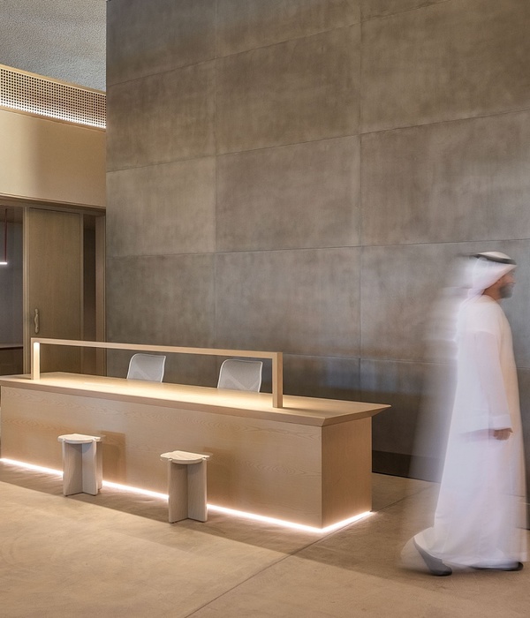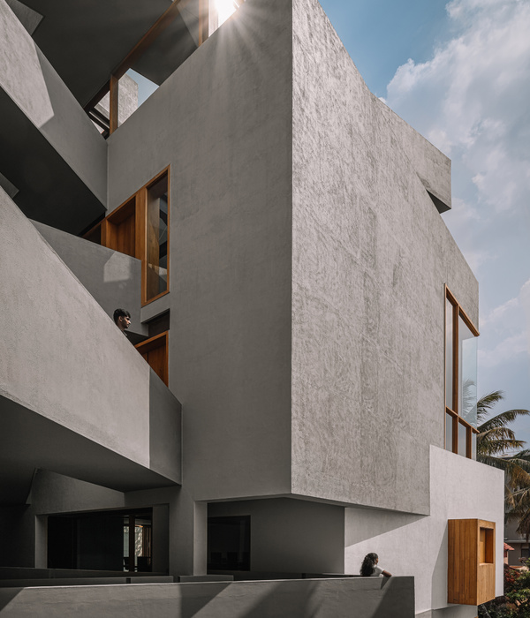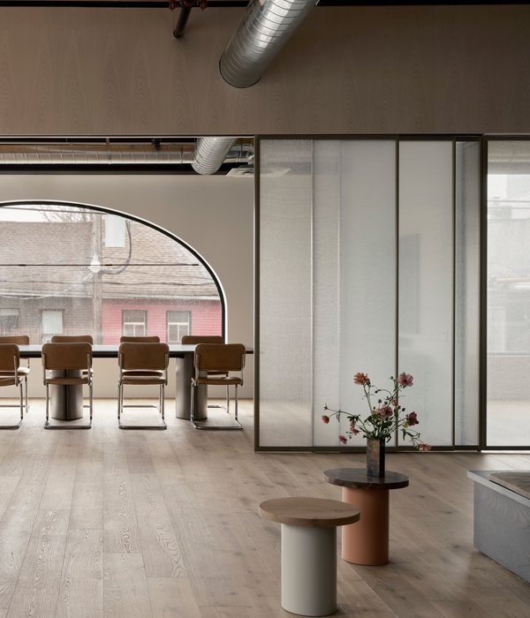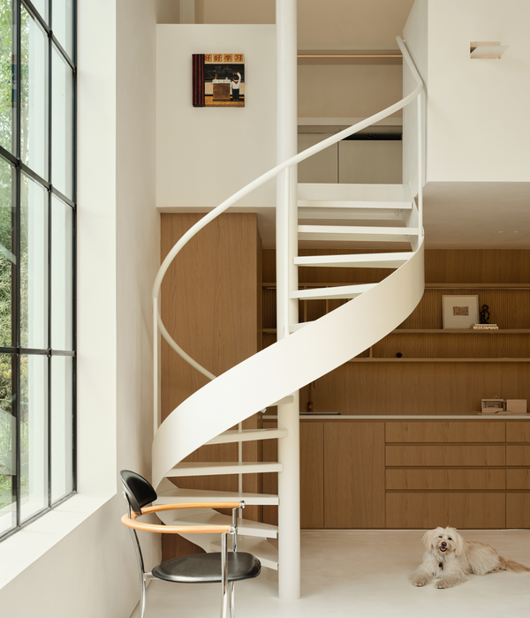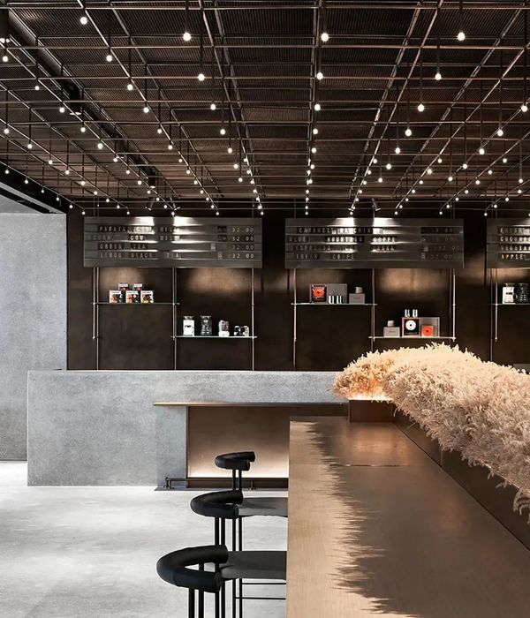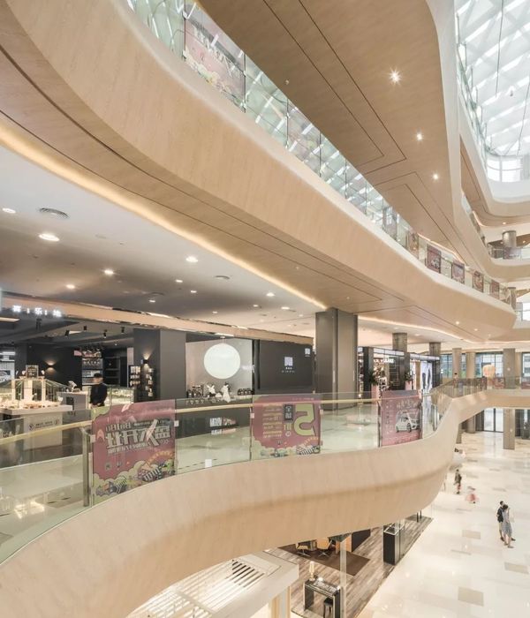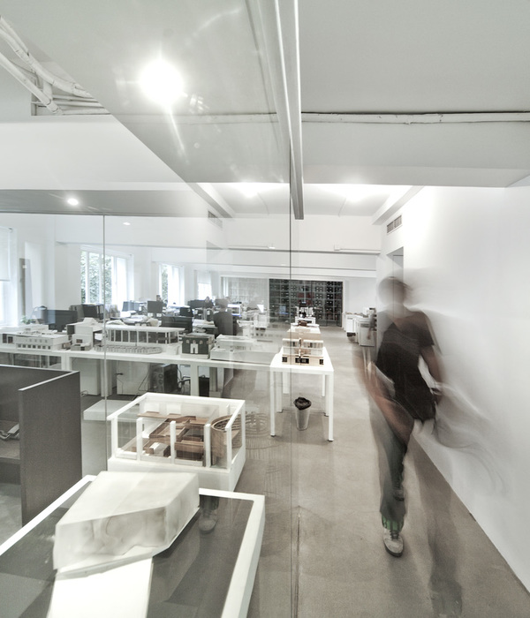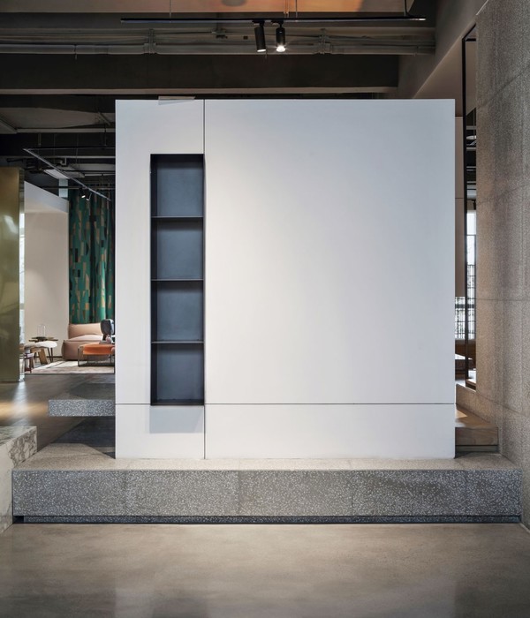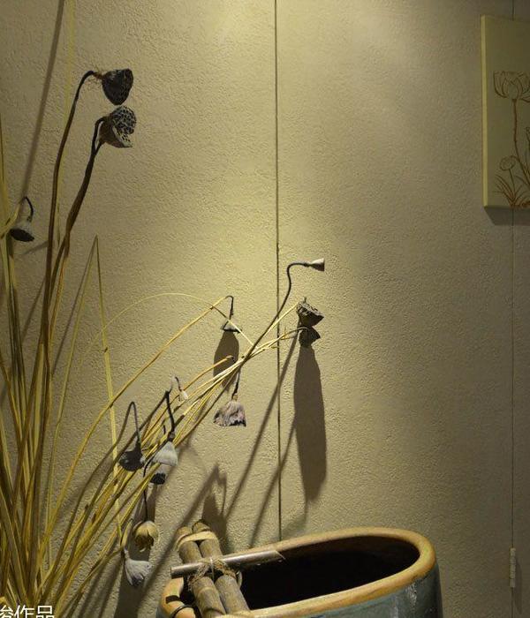France La Parisienne Insurance company office
位置:法国
分类:办公空间装修
内容:实景照片
设计团队:Studio Razavi Architecture
图片:20张
Studio Razavi Architecture设计团队,为法国最悠久的保险公司La Parisienne Assurances ,在巴黎打造了一间新办公室。设计师们对这个单层办公空间的规划,是根据该公司作为保险公司的独有特点,营造出不同的工作区域,以便大家根据不同的需要选择使用。办公室的内部被最大化的引入了自然光线,并且设计师以环保为标准,打造出了一个既隔音又漂亮的宽敞的办公空间。
办公室正中间那一块是“设置中心”,这里可以将原有的结构隐藏起来,再创建出存储区,以及其他诸如前台接待区、可站立工作的会议室等等不同类型的功能区。它们都布置在平面的正中心,所以我们可以说,整个办公空间里的工作区,都是均匀分布在设置中心周围,并以此为核心的。
译者:柒柒
Studio Razavi Architecture has completed the new offices of France’s oldest insurance company La Parisienne Assurances located in Paris.Our focus on this single floor has been to create a variety of work nodes that would allow teams different setups, specifically tailored to their procedures as an insurance company.We made sure natural lighting was allowed as deep as possible inside the floor and introduced generous felt covered surfaces to provide an acoustically efficient environment.
Centrally located on the floor plate are “program islands” which allow existing structure to be concealed, create storage & a variety of other programs such as reception desk, stand-up meeting rooms and storage. They are located at the very center of the floor so that all work spaces are evenly distributed from and around these core islands.
法国La Parisienne保险公司办公室室内实景图
法国La Parisienne保险公司办公室平面图
法国La Parisienne保险公司办公室示意图
{{item.text_origin}}

