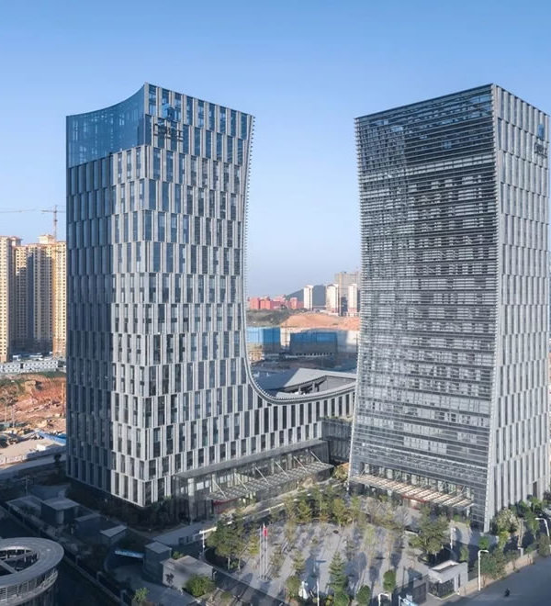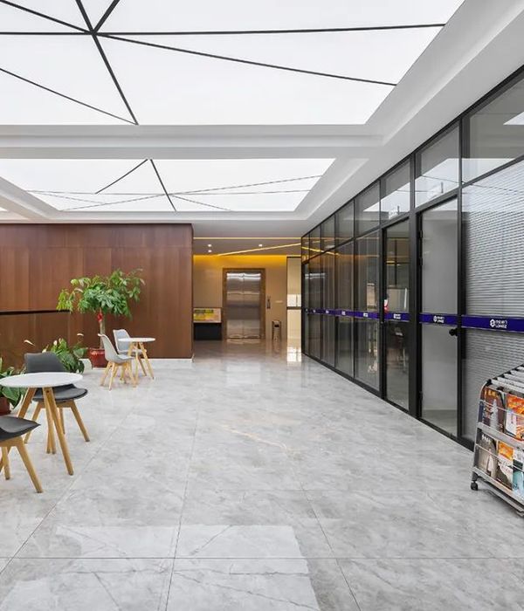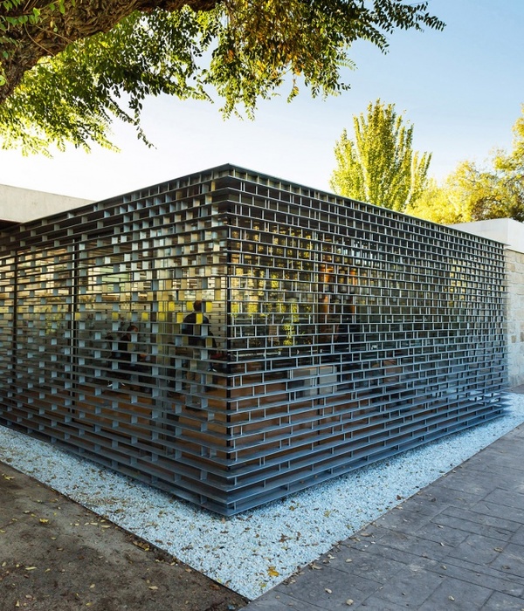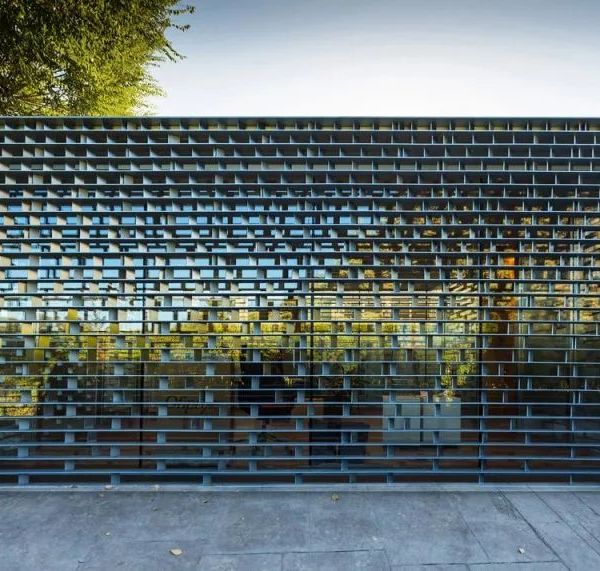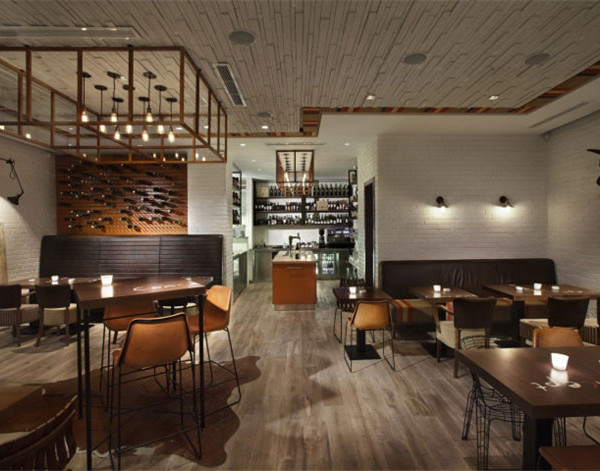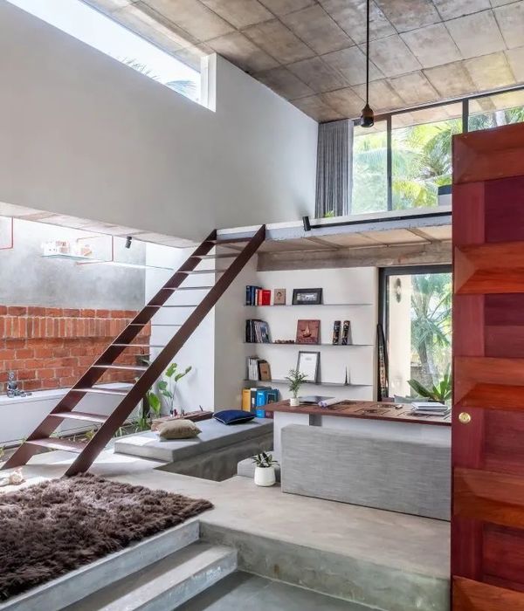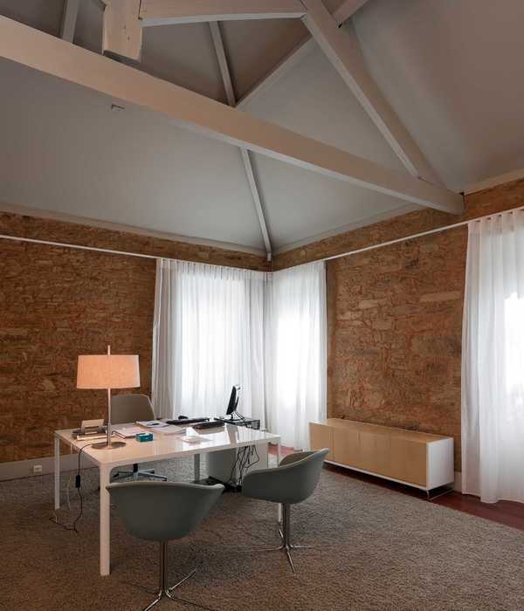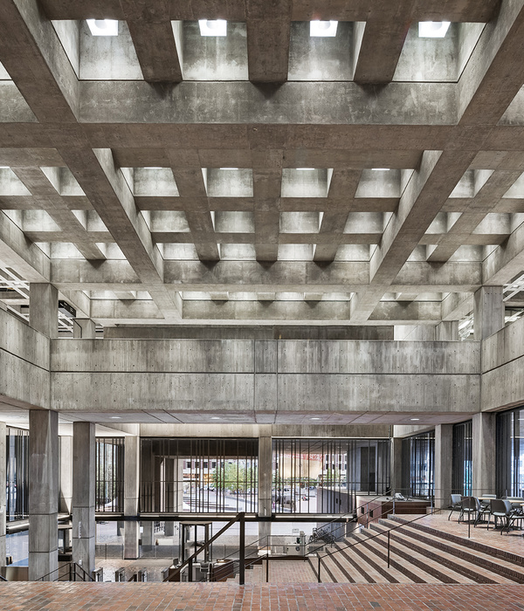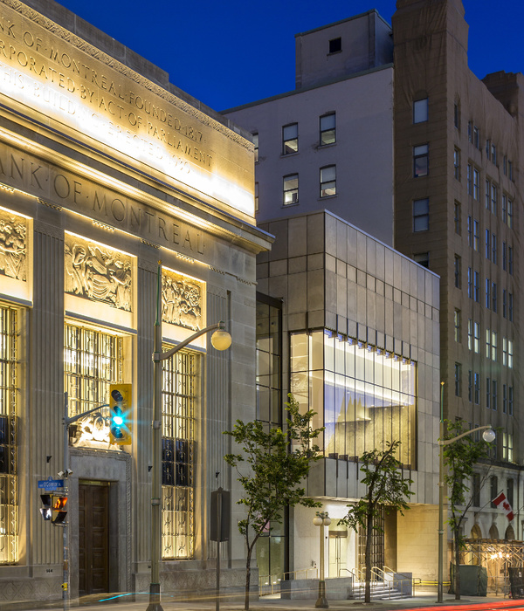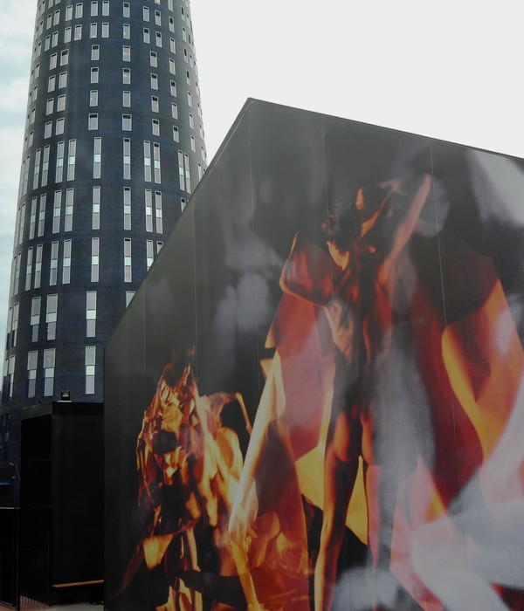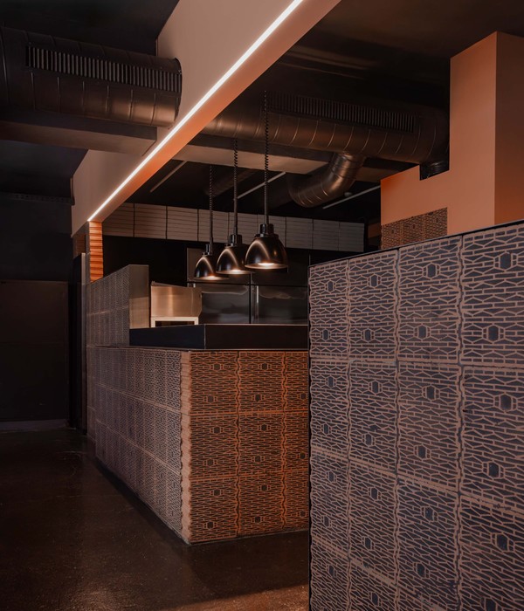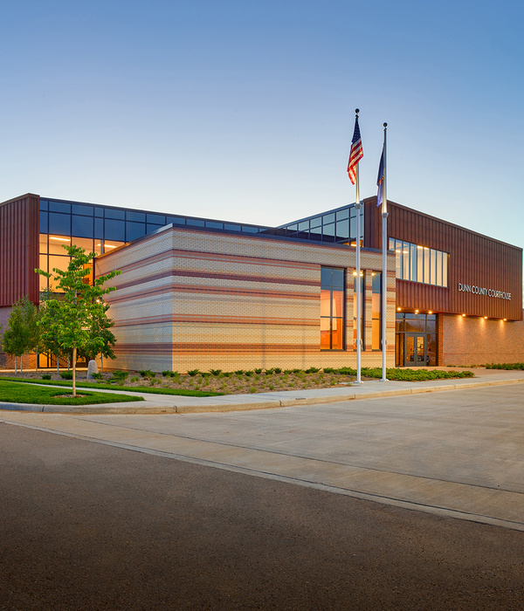Firm: RMTA
Type: Commercial › Office
YEAR: 2010
SIZE: 100,000 sqft - 300,000 sqft
BUDGET: $10M - 50M
AWARDS:
• LEED Silver for Core and Shell
• LEED Certified for Commercial Interiors
• IIDA Mid-America Design Award
• EDC Magazine Excellence in Design Award
ABOUT:
Farmers Insurance asked RMTA to provide full project management, owner’s representation and design services for the development of the company’s first LEED Certified facility. RMTA assisted the company in analyzing and acquiring the final project site, and was also involved in locating and identifying a developer to finance and lease the project. Ultimately, Farmers chose to develop the facility themselves, but the core, shell and tenant finish packages were developed independently to meet a very aggressive schedule.
The solution is a new two-story office building with an open floor plan and a structural grid tailored to the furniture modules. Tilt-up concrete walls with ribbon windows above provide natural light and views for all workers. Wood overhangs help to reduce energy consumption and eliminate glare from all interior work surfaces. Interior glass atria reinforce the feeling of openness and light. Interior walking paths, light filled perimeter break spaces, and exterior trails with native landscaping thread the needle between business and pleasure by providing collaborative and dynamic spaces both inside and out.
Through multiple programming sessions, as well as a full existing facility evaluation, RMTA was able to provide a new ground-up facility for Farmers Insurance that is inspiring, efficient and sustainable. LEED ratings were achieved for both the core and shell as well as the interior of the project.
{{item.text_origin}}

