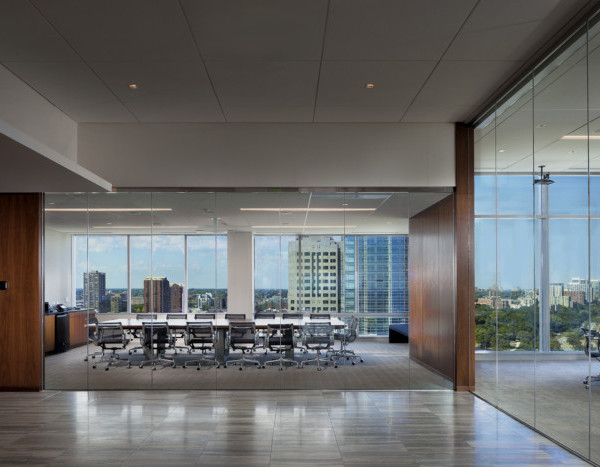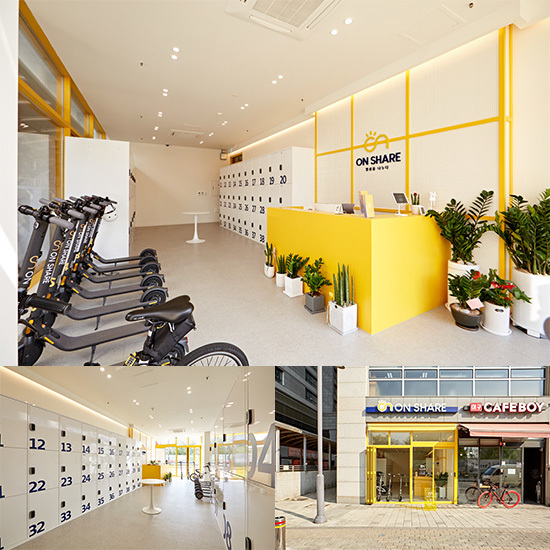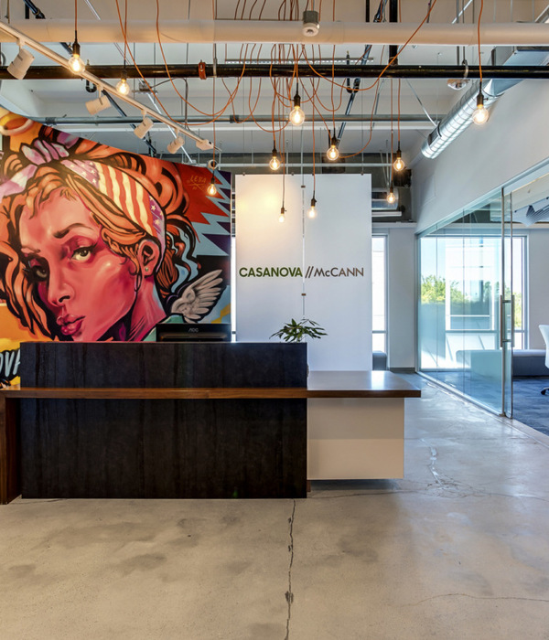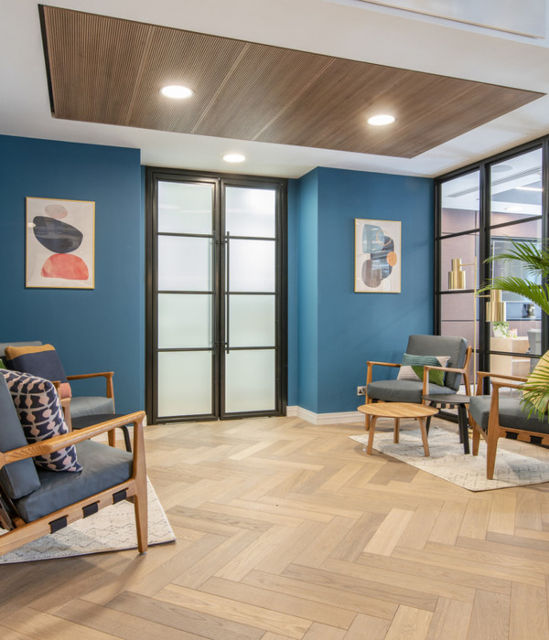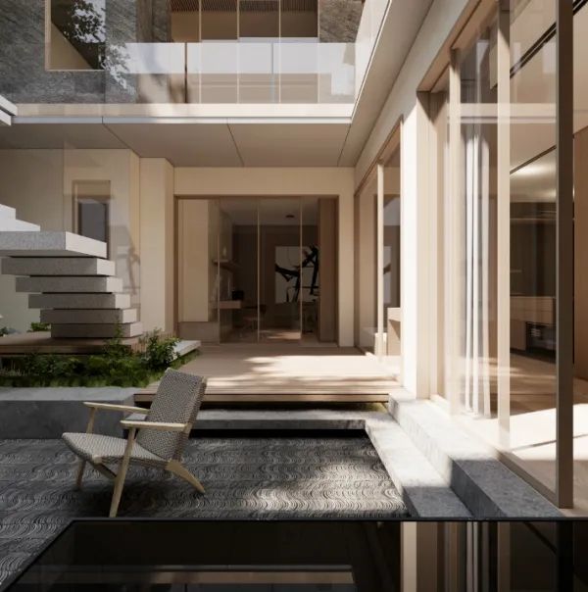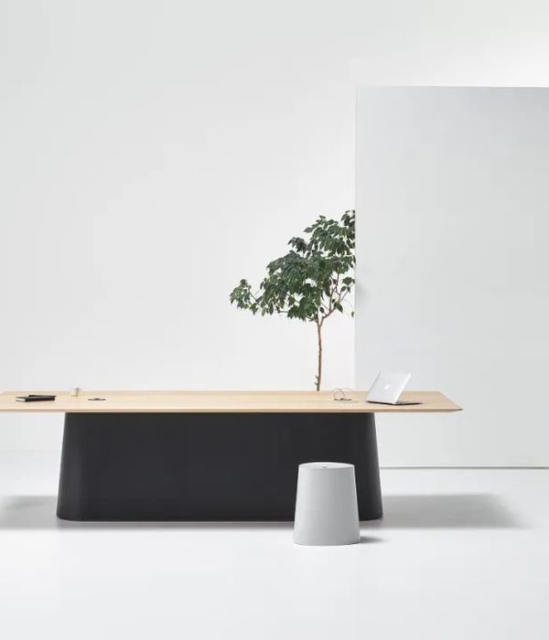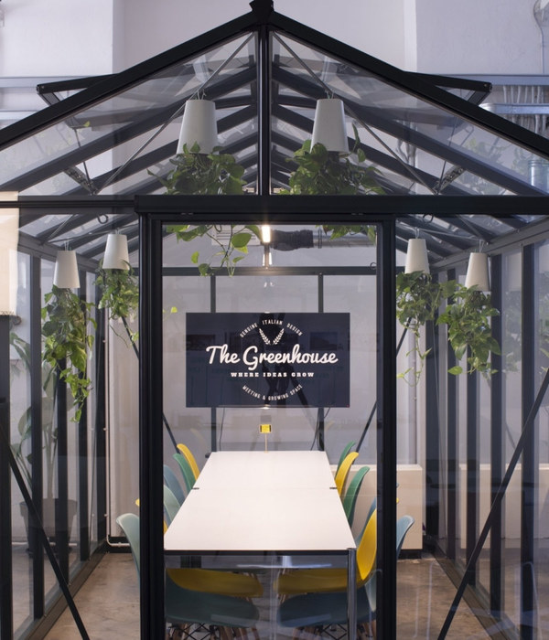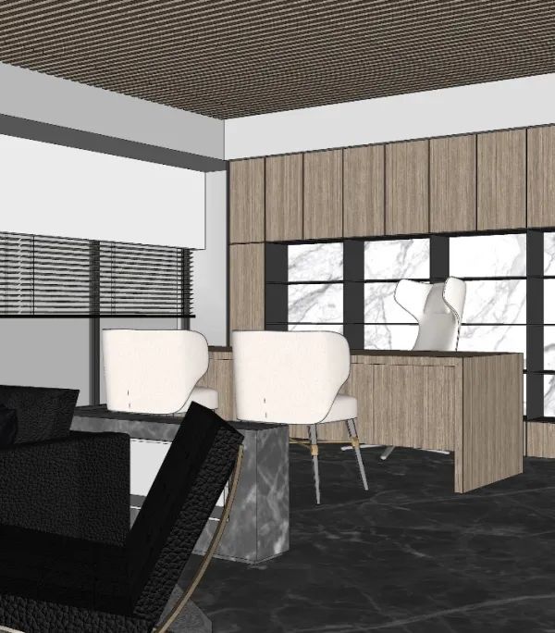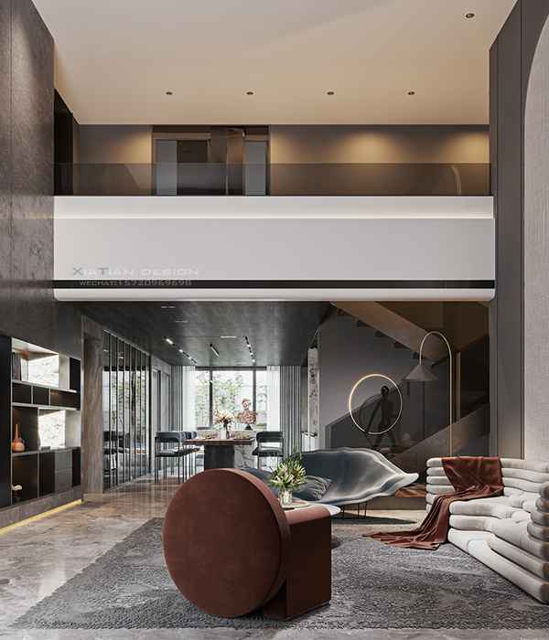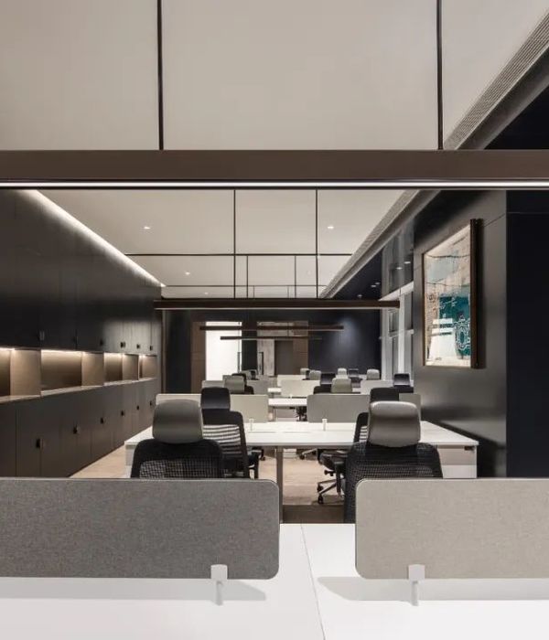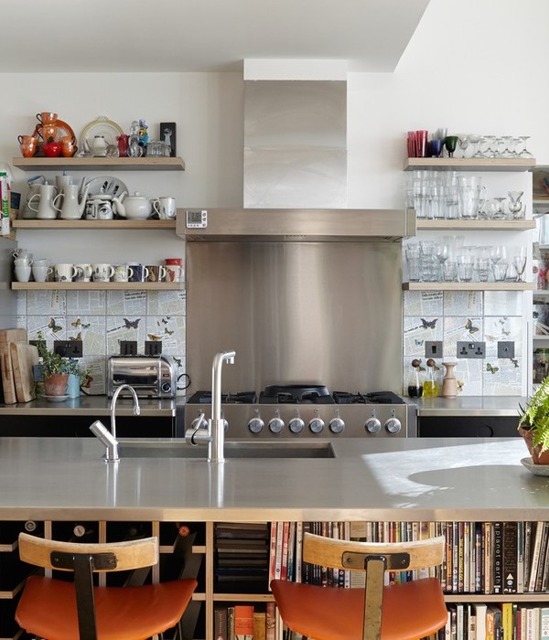Connectivity, equality, and flexibility define the offices of Ice Miller, a wow factor space to impress clients and attract and retain talent in the Chicago area.
NELSON Worldwide designed a space to give equal workspaces for all employees at the Ice Miller offices in Chicago, Illinois.
When the rapidly growing Chicago branch was presented with the rare opportunity for additional, contiguous space on the floor above its existing office, the team engaged NELSON Worldwide to expand and renovate its 200 W Madison Avenue location. Looking to create a wow factor to impress clients and attract and retain talent, NELSON Worldwide created a functional space that supports the organization’s pillars of transparency, equality, and collaboration. Just a few of the key details of the new design include:
Creating Connectivity To truly connect its lawyers and staff despite being on two floors, a staircase was established as a way to bring together the main event functions of the space, while also providing easier visibility and access between teammates.
Incorporating Universal-Sized Offices To promote equality, Ice Miller removed the large corner offices that were once reserved for senior partners and instead added office hubs. Here lawyers can come together for collaborative work or take private calls, or space for visiting attorneys from the firm’s other offices.
Incorporating Flexibility The reception area can open up to accommodate a large meeting, a seminar, or a social gathering. The main wall in reception is designed with white oak panels, and upon closer inspection, one can see masked hidden doors that can be opened and used by a bartender to serve from during an event.
Design: NELSON Worldwide
Photography: Brandon Stengel
14 Images | expand for additional detail
{{item.text_origin}}

