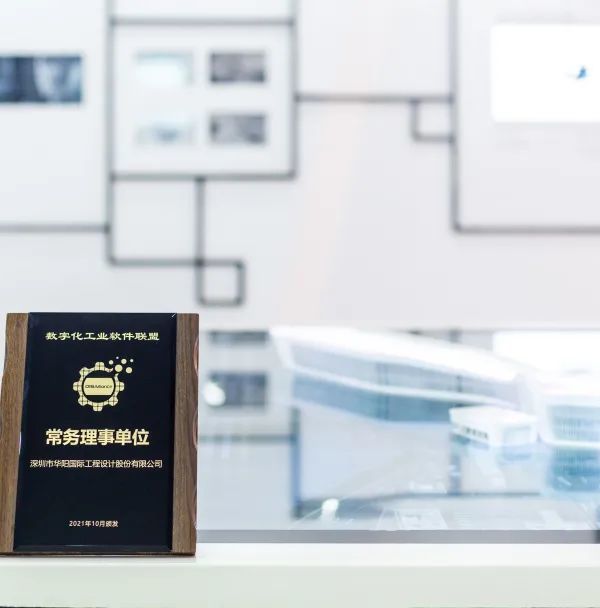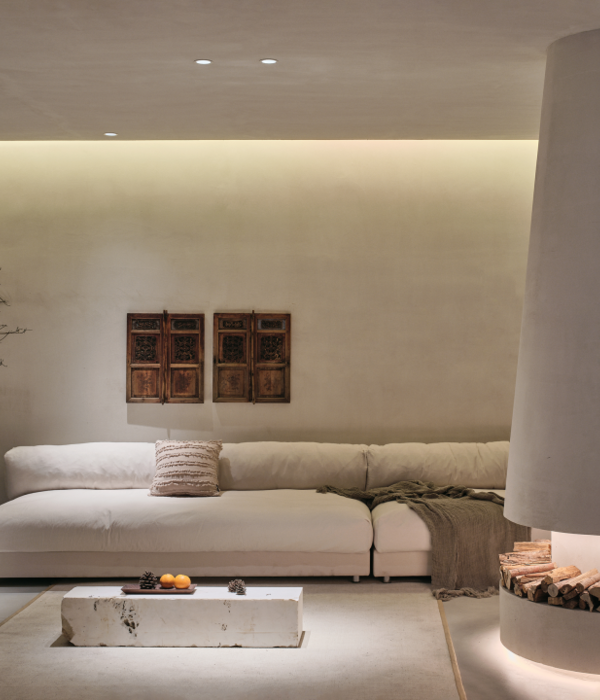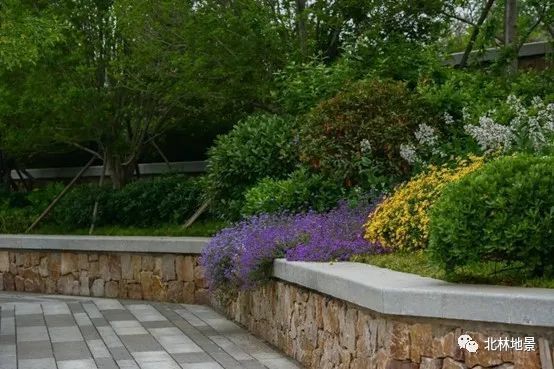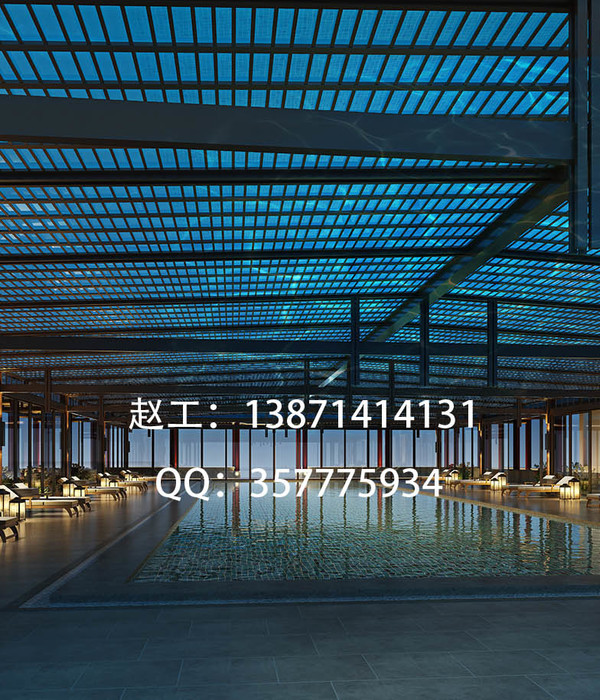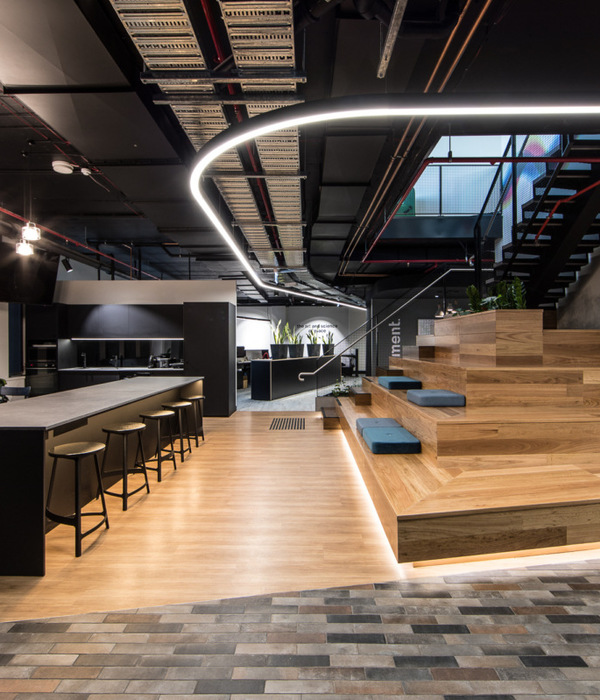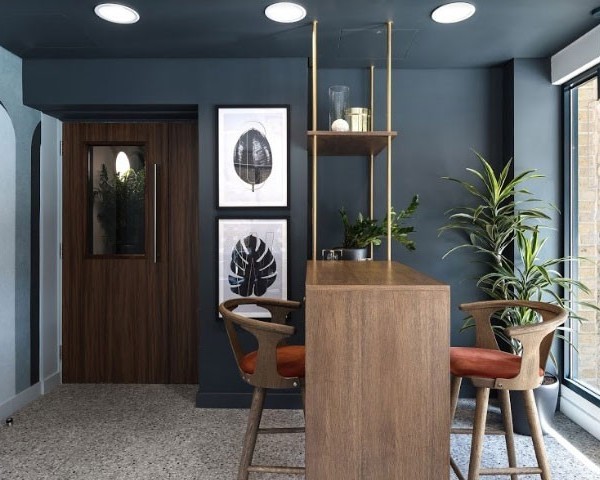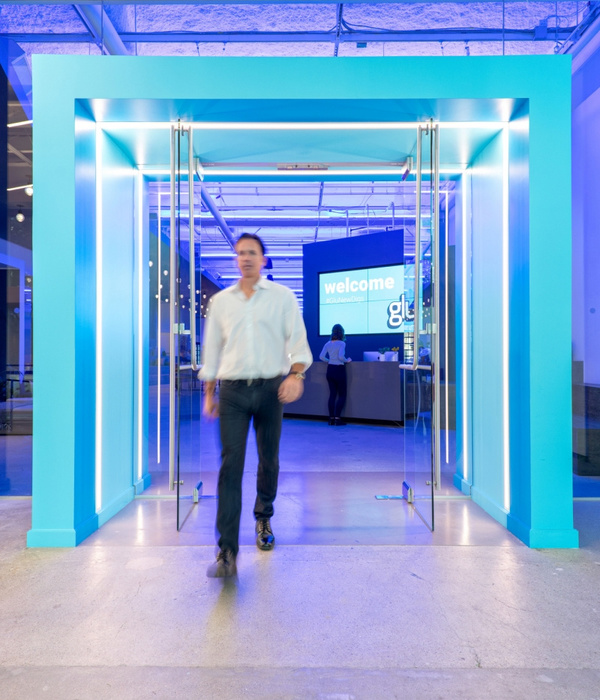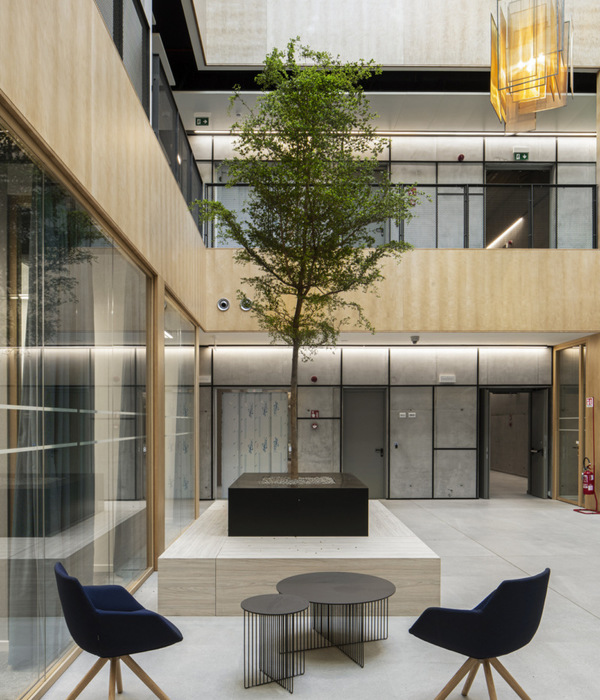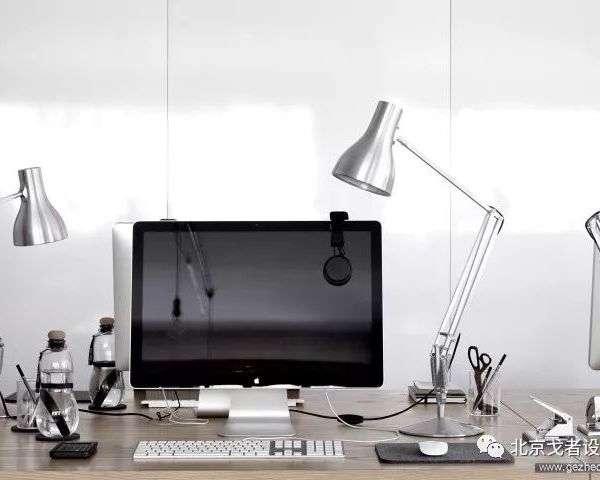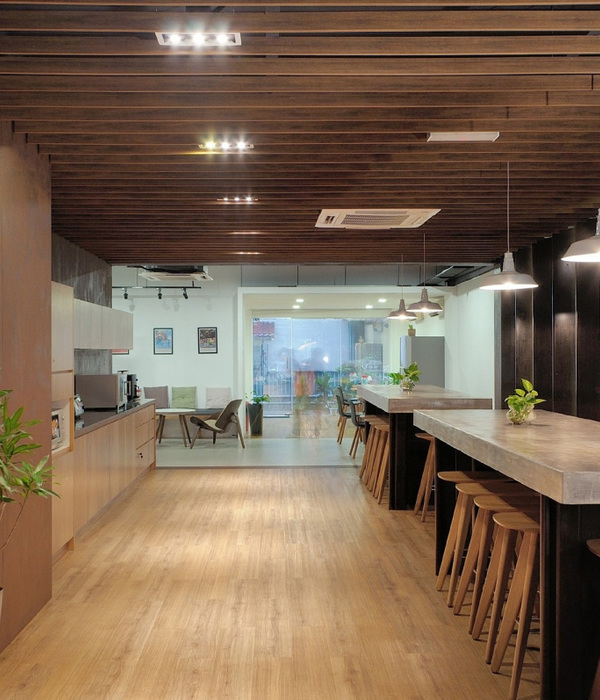Eppstein Uhen Architects (EUA) has designed a modern and sophisticated look for the offices of Godfrey & Kahn, a legal consulting company, located in Milwaukee, Wisconsin.
Throughout the firm’s history, each employee, except for office services staff, had a private office. A common theme discussed in early programming meetings was encouraging once isolated teams to cross-‐pollinate throughout the office. After analyzing several solutions, Godfrey & Kahn transitioned from their hierarchical approach to a standard sized office and workstation footprint. This transformation allowed them to optimize real estate investment by reducing space needs by 12,000 sq ft and eliminating three floors. Condensed individual space provides more conference and team rooms and a large shared work café for staff meetings, community events and employee use at any time of the day. The new headquarters foster an organizational culture change with more openness and collaboration to support knowledge transfer between generations while attracting and retaining the best staff.
An open office layout, multiple conference rooms, a rooftop terrace and a work cafe offer a variety of spaces for collaboration. Impressive panoramic views of Lake Michigan and city views in all four directions made incorporating transparency key while still providing privacy for staff. Three-‐foot glass side lights in all offices and 42” tall workstations with 12” glass stackers allow abundant access to natural daylight.
Godfrey & Kahn’s former office included architectural details, furniture and extensive early American artwork pieces from Dudley Godfrey’s collection. The artwork was selectively incorporated along with new paintings and photographs by Wisconsin artists, celebrating the firm’s history while infusing new era elements. A grey and beige neutral palette specifically creates an art gallery aesthetic, yielding a timeless, yet modern environment, accentuating the exterior views.
The design creates an environment that rejuvenates the Godfrey & Kahn brand while respecting their esteemed history. This forward-‐thinking culture shift toward a more collaborative and social environment will drive innovation to ultimately attract and retain the best talent.
Designer: Eppstein Uhen Architects (EUA)
Contractor: C.G. Schmidt
Photography: Paul Schlissman, C&N Photography
8 Images | expand for additional detail
{{item.text_origin}}

