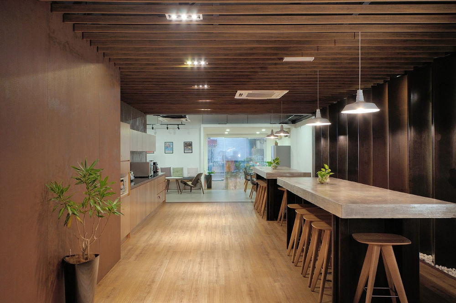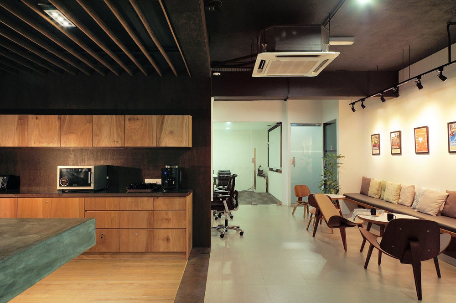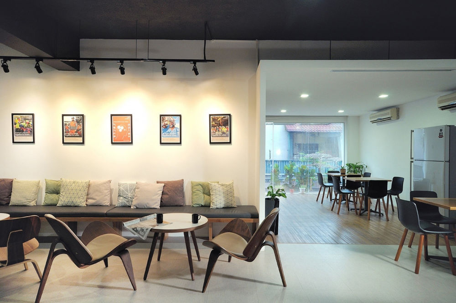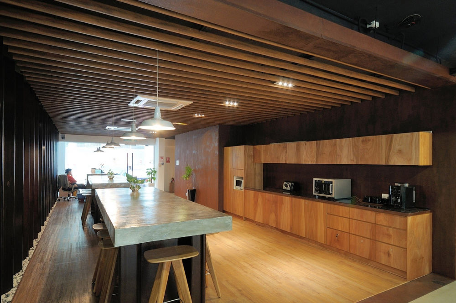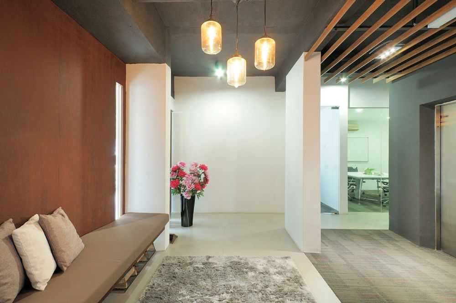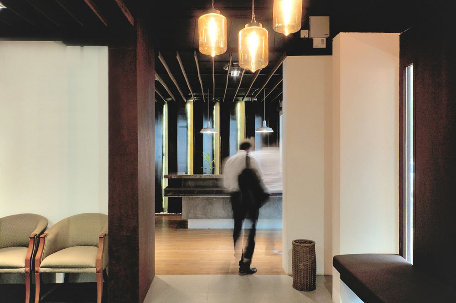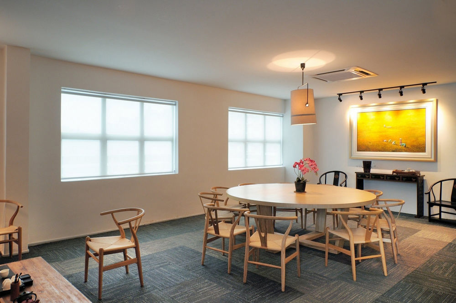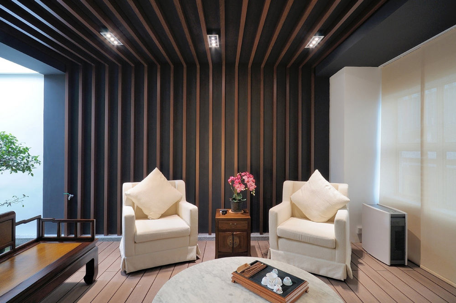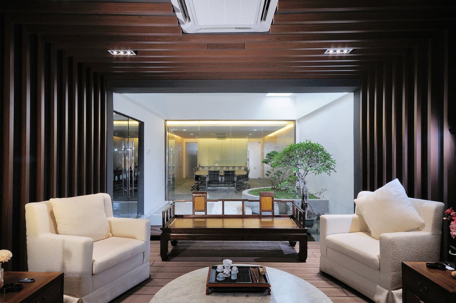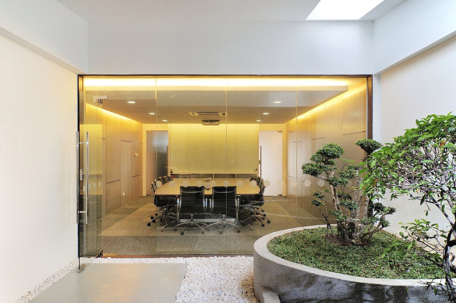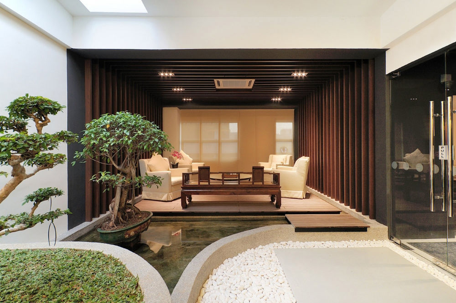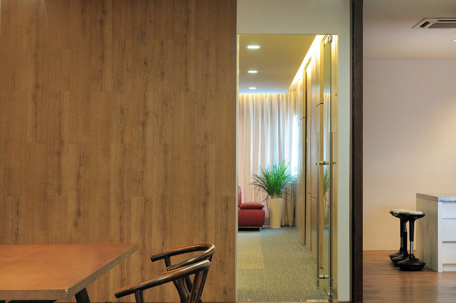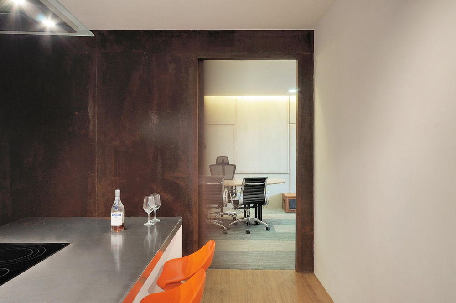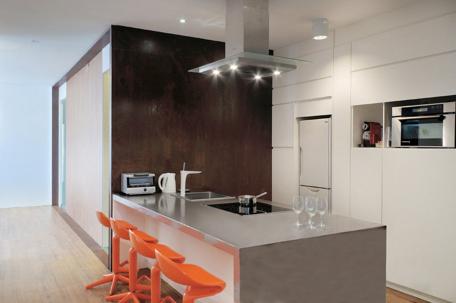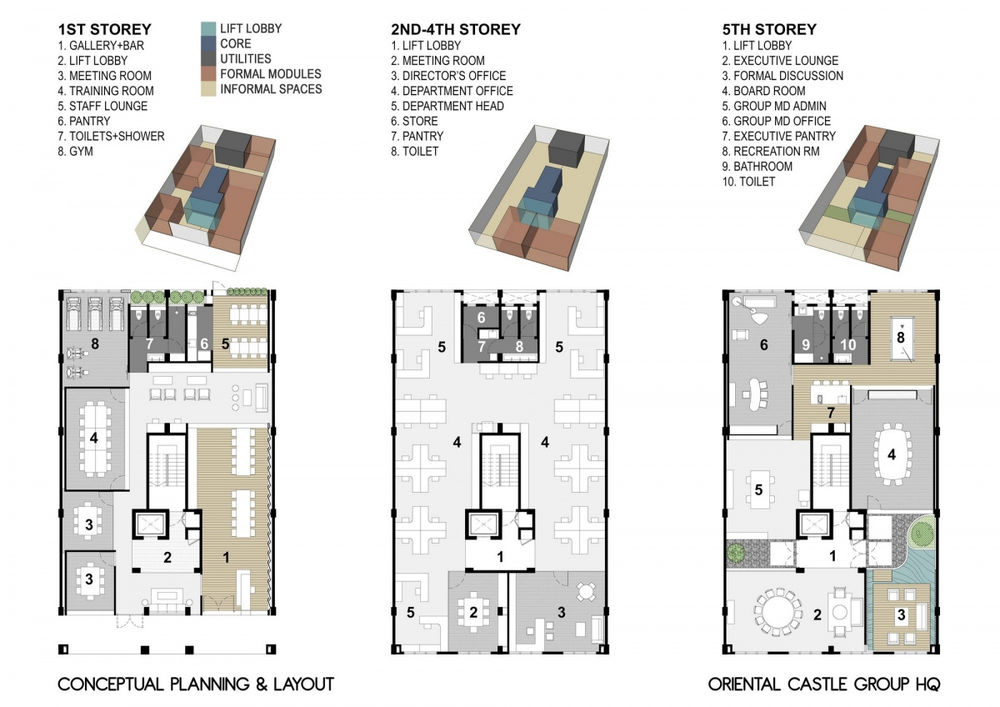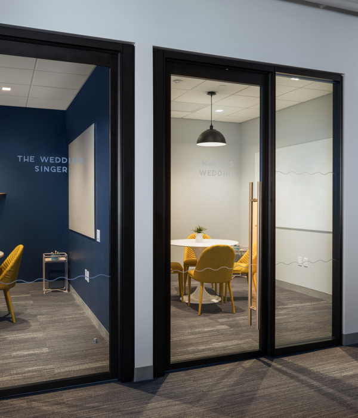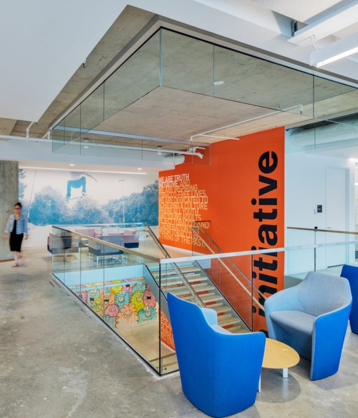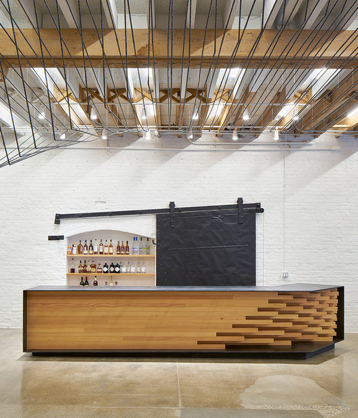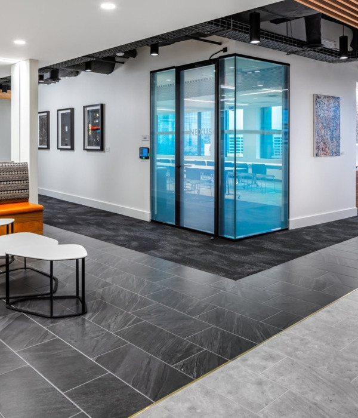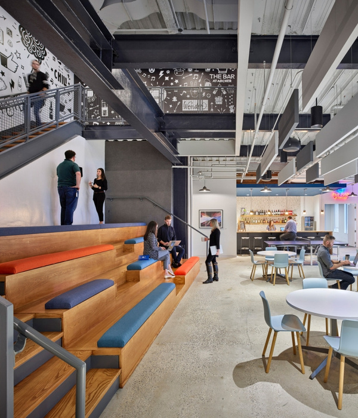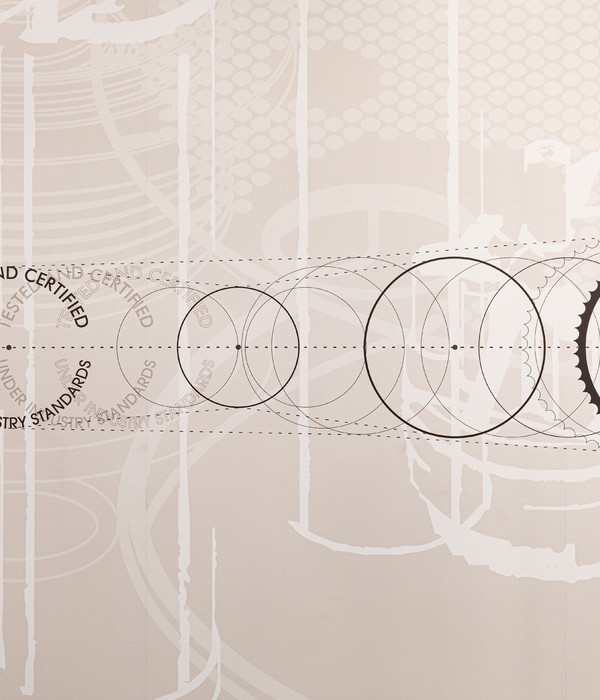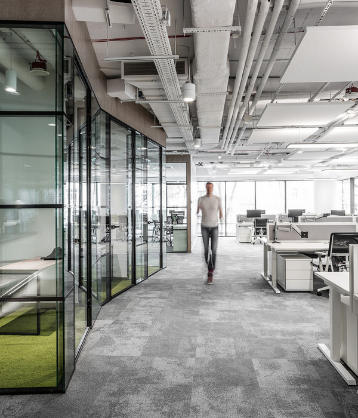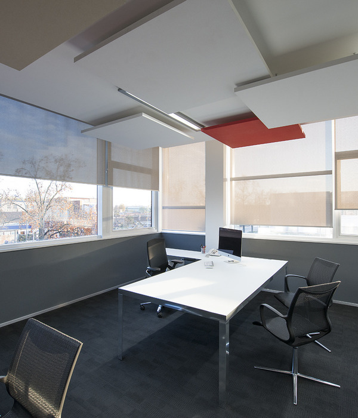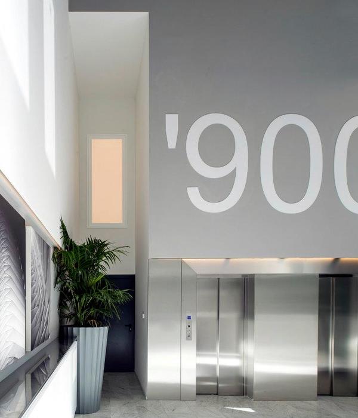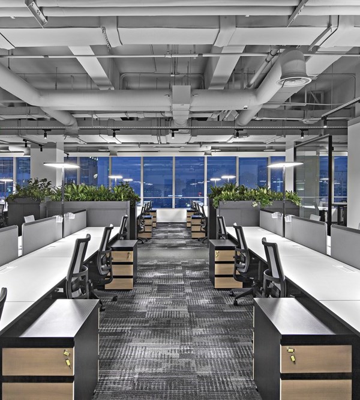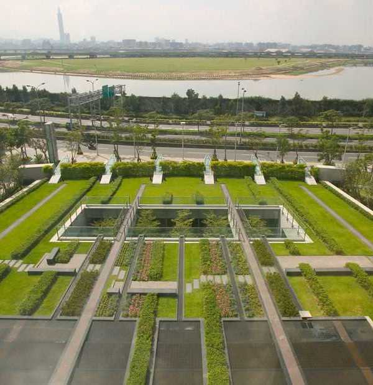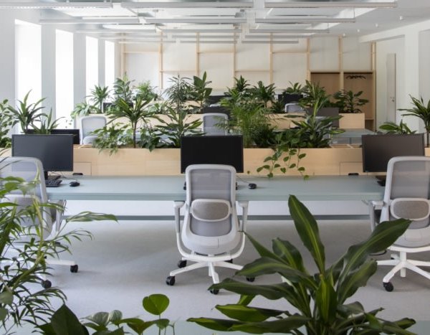马来西亚 Oriental Castle 集团办公室-- 融合企业文化的历史与现代设计
The Design Abode has designed the new offices for multicultural company hub Oriental Castle Group, located in Petaling Jaya, Malaysia.
Occupying 2 adjacent 5-story commercial row units, the head office of Oriental Castle Group houses all its subsidiaries under one roof. The ground and top level are dedicated to staff facilities while department offices are distributed over 3 levels.
The key objective was to provide spaces that facilitate formal and informal interactions and encourage synergy within the organization as well as with business associates. A series of formal semi-enclosed modules and informal open area create functional zones within the narrow widths of each row unit, with the existing lift and stair core in the center of both units. While zones are distinctly defined, each space flows seamlessly into the other, symbolic of the well-knitted relationship between the various subsidiaries.
Staff and guests are first greeted with an oxidized steel facade across the shopfront, giving a bold indication of the Group’s core business of steel supply.
Entry is via the Gallery & Bar module which is the primary communal space for staff & guest. The oxidized steel is carried into the interior while wood tones enhance the warm mood. The unique use of Z-profile sheet piles lined up along the wall provide a strong statement of the Group’s history in foundational steel products. Sheet piles are also used as bases for concrete bar tops. The Group’s dealing in raw materials are also reflected in the plywood cabinets and steel reception counter.
At the side of the entry, the reception leads to the lift lobby and Meeting modules beyond. The Gallery & Bar opens up to the Staff Lounge at the rear. The 2 modules then form a larger space for staff training or events. The transitional staff space between the modules connects to the Gym and Meeting Rooms located in the adjacent unit.
At the executive level, the lobby opens up to the Executive Lounge where informal meetings and receptions are held. The slight hint of oriental décor is derived from the Group’s name, Oriental Castle. This is further accented in the Formal Discussion module, which is reminiscent of an oriental garden pavilion. Here top-level discussions are conducted in a environment conducive for strategic contemplation. This environment is also shared by the Boardroom which leads up from the transitional garden. Once again raw materials punctuate the spaces with cement fiber board paneling inside the Boardroom and oxidized steel along the exterior walls of the various modules.
The lobby leads to the Group MD’s admin space at the other unit. The Group MD’s module is tucked away at the rear of the unit. Straddling between the Group MD’s Office and the Board Room is the Executive Panty and Recreation Room, where management can unwind with casual interactions.
Designer: The Design Abode
Design Team: Ewan Wong, Adrian Ong, Min Min Choo, Zizie Izan
Contractor: Korus Interior Sdn Bhd
Photography: Teh Weng Jen
17 Images | expand for additional detail
