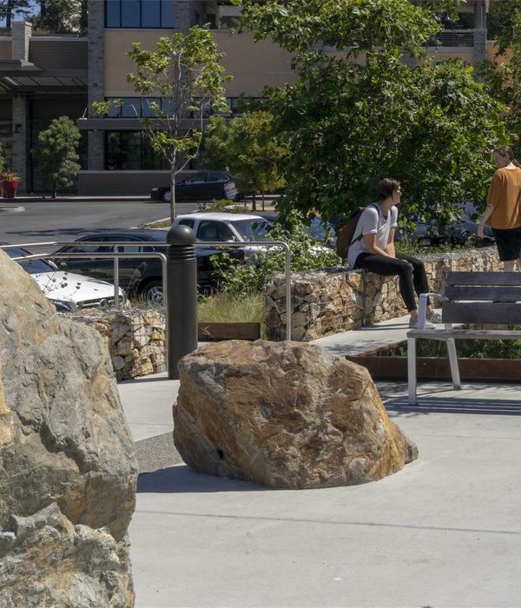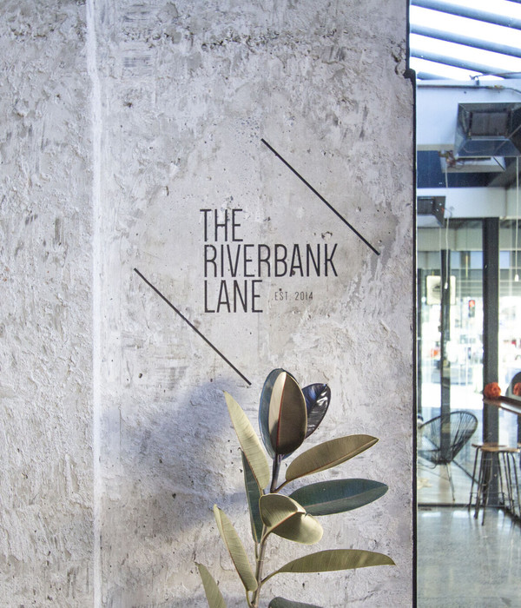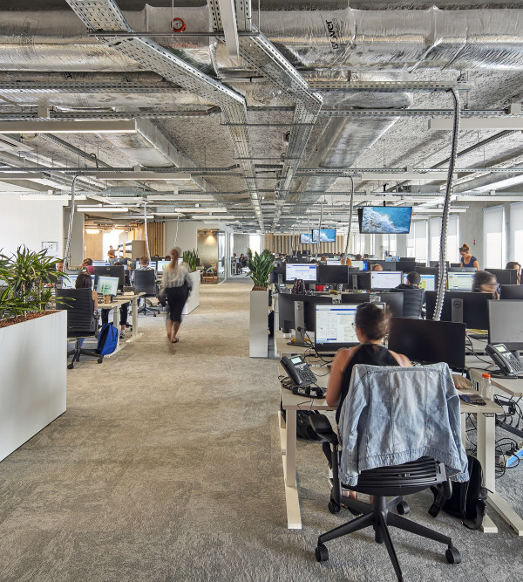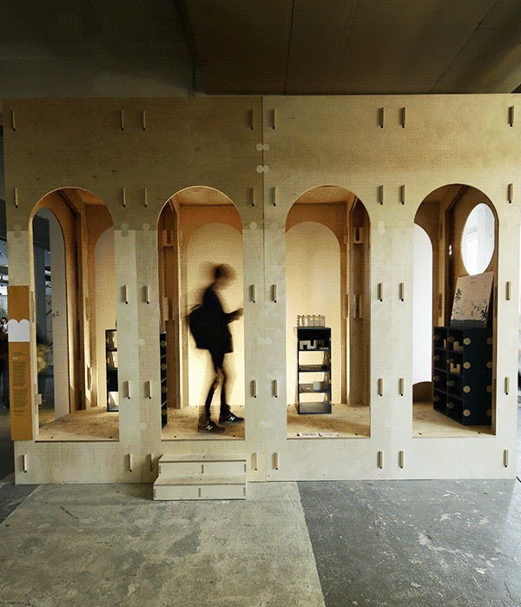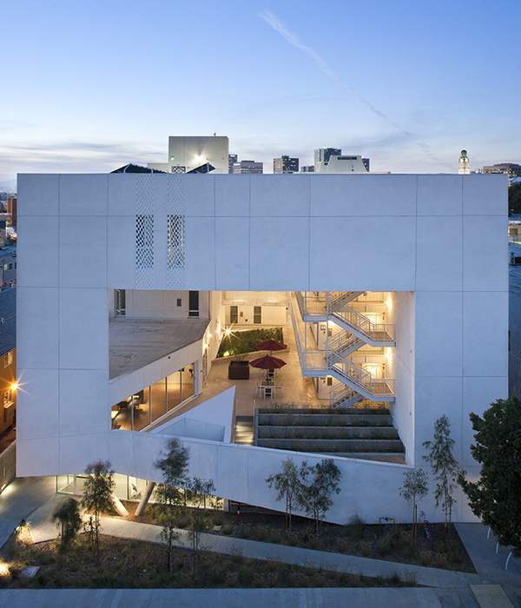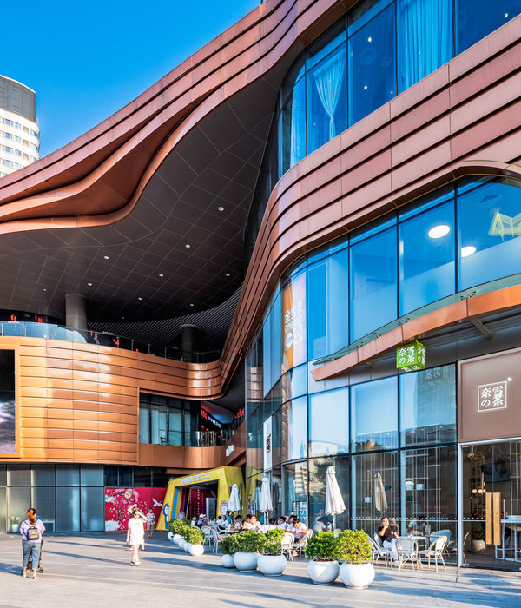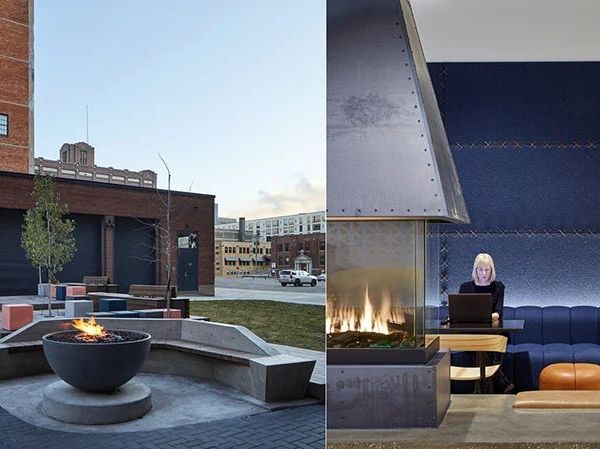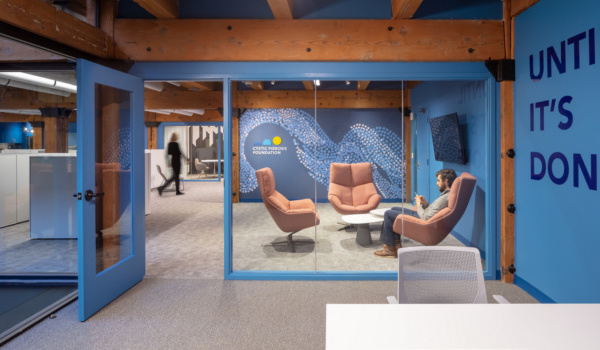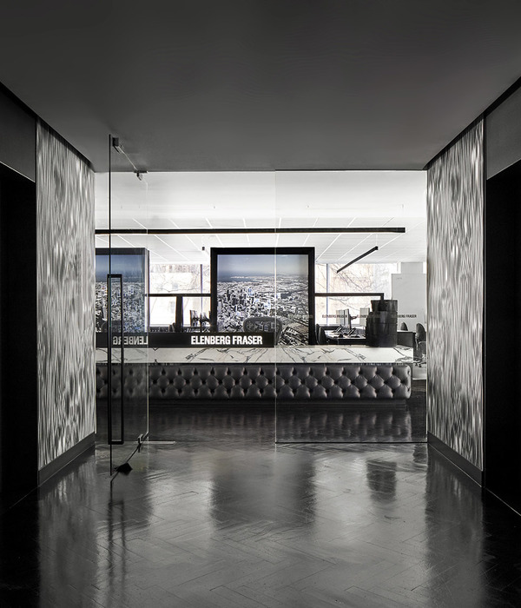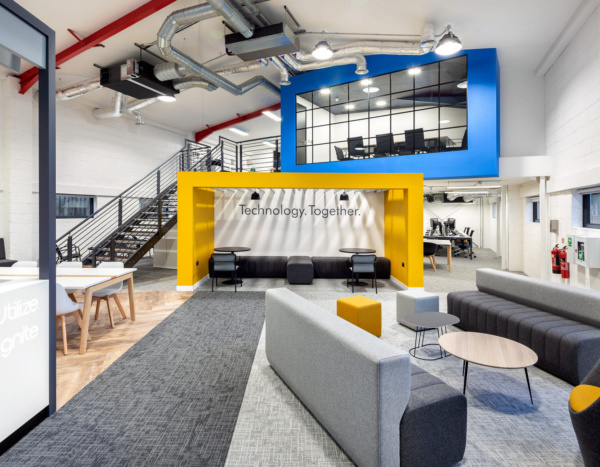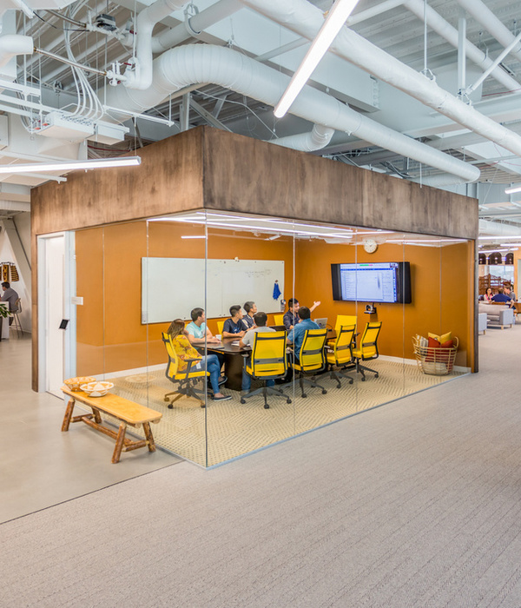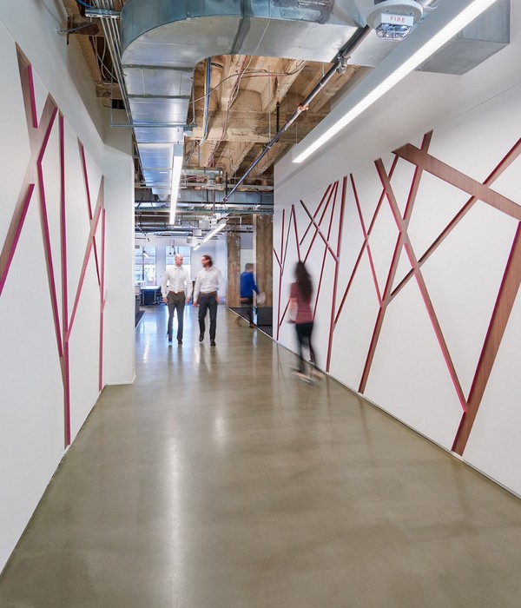Lemon and Hesse Kleinloog have collaborated to designed the offices for Lemon, a multi-disciplinary design studio located in Johannesburg, South Africa.
It is unusual to come across an industrial building in Johannesburg’s Kramerville – an area gradually turning into the central hub for all things interior design related – that has not been gentrified to some predictable commercial standard. This raw, brutal canvas is what attracted Lemon’s directors to the shell that once housed a hydraulic parts factory. The 1500m2, three story space held the perfect potential to house their growing offices, manufacturing, production, and design offices.
Lemon is a multi-disciplinary design studio specializing in the field of product and graphic design. Their design, manufacture and installation departments are all in house so it was critical to have the entire operation under one roof to facilitate team work and collaboration.
With a history of mutual projects and respect between companies, the multifunctional space was designed in partnership with Hesse Kleinloog Studio.
The intent was to create a fluid interior, which would showcase the Lemon product range in a space that that is worked in, as opposed to a typical showroom environment.
Our belief is that beautiful and functional spaces improve quality of life. All of Lemon’s products are designed with this thinking at the forefront. When conceptualizing our own space, we wanted to show how our products could be used in our “perfect world, a theatre for our work”. From the outset, we really felt the need to deliver something special. We sought out the expert skill set of our friends from HK studio who turned something we held in mind into a truly remarkable space for our 46 team members to work and play.
Designers: Lemon and Hesse Kleinloog
Contractor: Trend Group
Photography: Sarah de Pina
13 Images | expand for additional detail
{{item.text_origin}}

