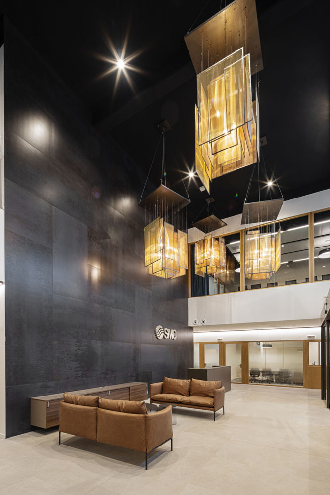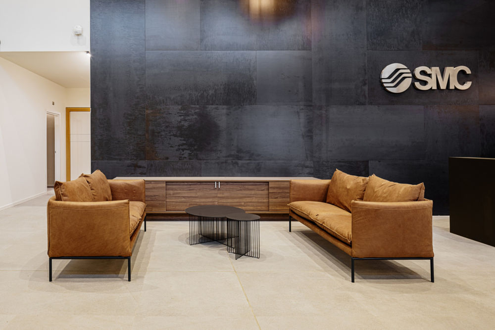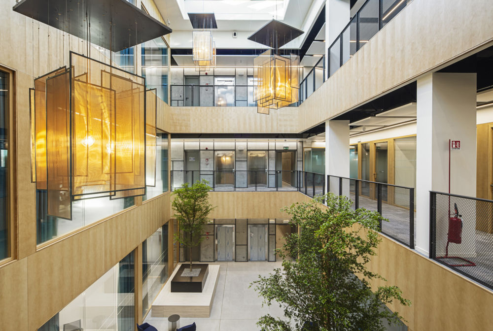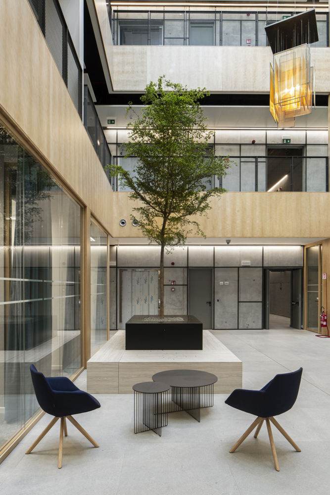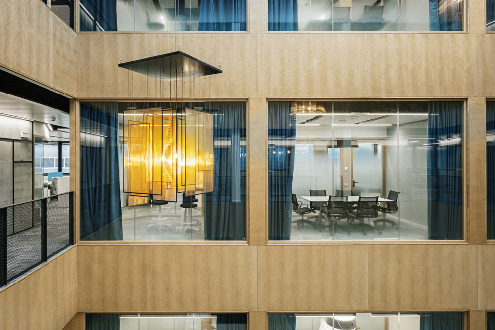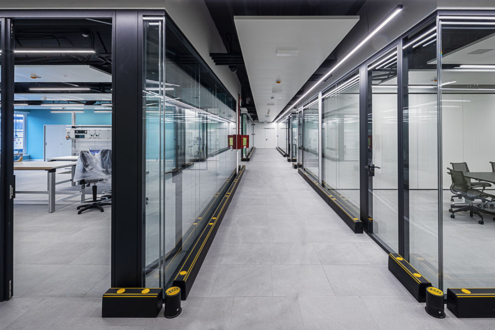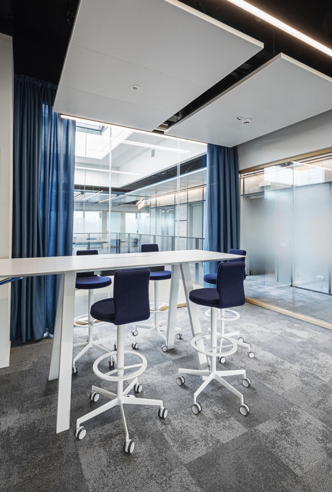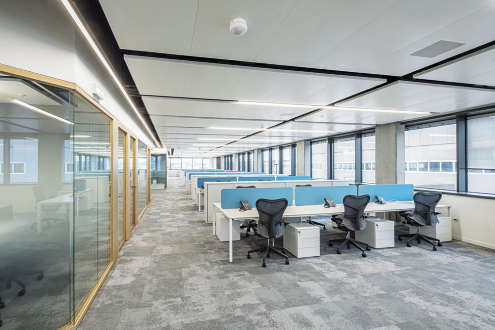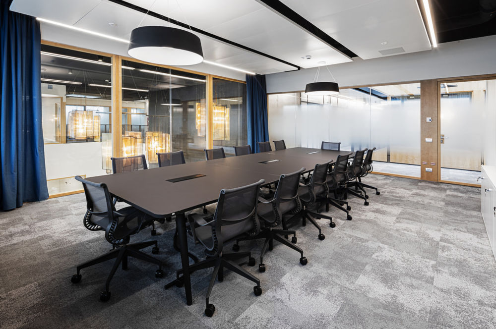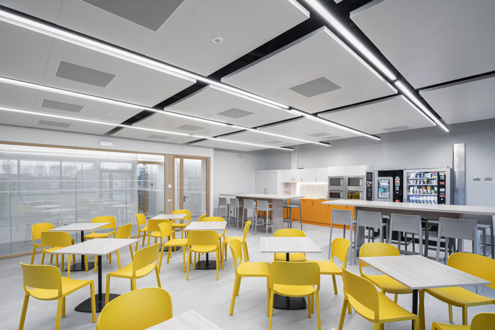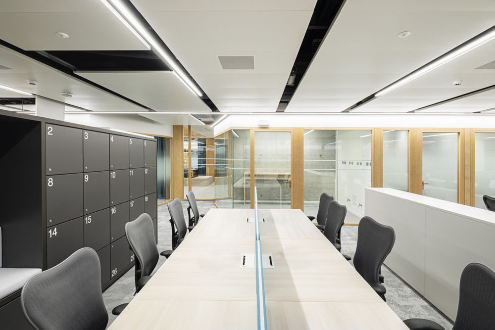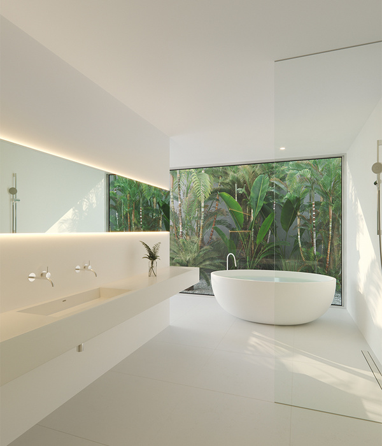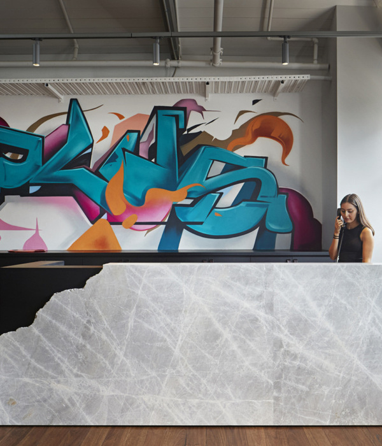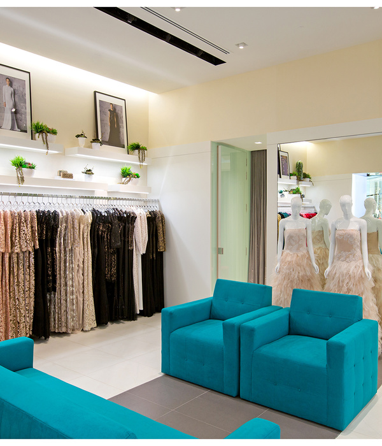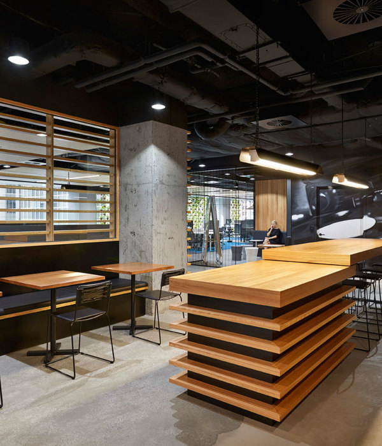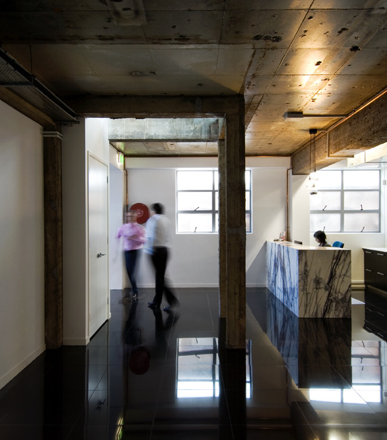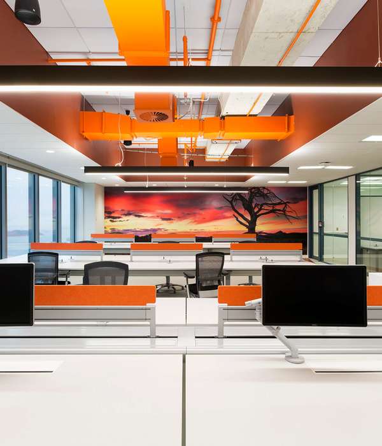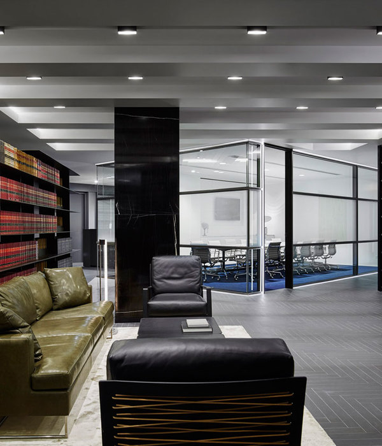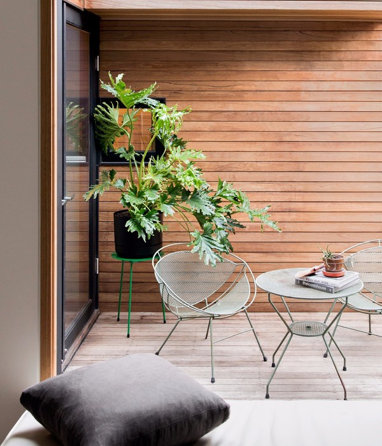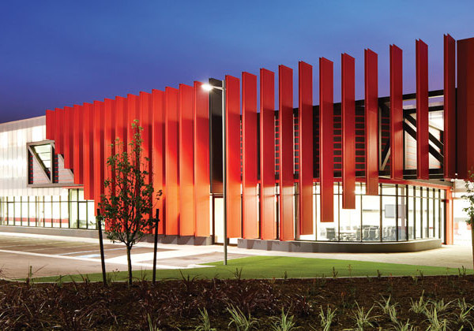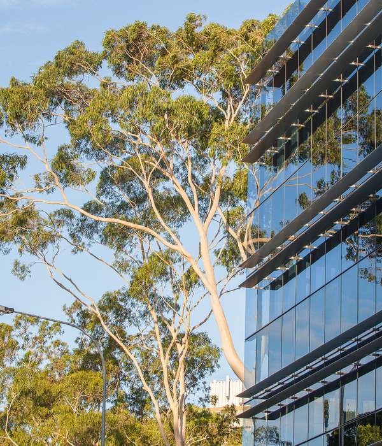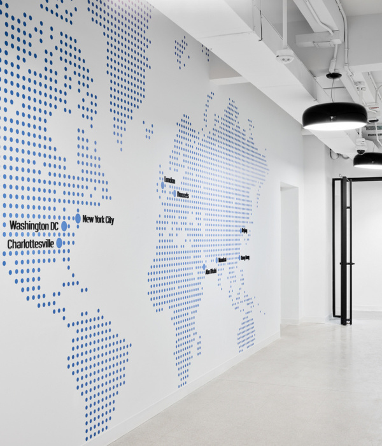米兰 SMC 办公室——日意极简风格,明亮温馨
e45 recently realized the bright minimal office design for SMC, a pneumatic device and component company, located in Milan, Italy.
After a design competition, SMC, a Japanese – Italian world leader company in the pneumatics devices and components, has awarded e45 to design the interior of the new premise, to be built near Milan, in Brugherio.
The practice has reshaped the building in order to optimize the space planning and allow the light to penetrate vertically, to give natural lighting to every type of accommodation.
Moving the staircase inside the building allow the architects to free two facades (east and west) to place desks and closed offices on the perimeter, while the meeting room along the core get zenithal lighting.
This design “inside-out” gave the premise a strong characterization and an immense brightness.
The concept of e45 was to match the Japanese culture of minimal architecture with the Italian stylish interior flavor, with a rather balanced and sober color palette, with some accent of blue, like the corporate pattern. The wood combined with the exposed concrete gives the space an extraordinary elegance.
The holistic approach of the design, in harmony with MEP designers, allowed the team to use radiating panels as acoustical baffles, giving the large opens space environment the highest thermal and acoustical comfort.
For the company it wasn’t just a move into a new location but a cultural shift from archaic hierarchical Italian-based ways of working into a contemporary smart working environment.
The team spent a significant amount of time managing the change, spreading the message though sponsors and key people of the management to show the use of almost unknown before type of space like phone booths, huddles, touch down tables and informal areas to facilitate the interaction between people.
Two other challenges of the new HQ have been successfully achieved by e45.
The first one, to create a versatile exhibition / convention and training center: though acoustically high-performance folding partitions in few moves the space can become a town hall event area, a training center, or large meeting room facility. Exhibitors of Company product and devices are on wheels and can be moved according to space allocation.
The second is an innovative area in the warehouse, used by SMC as show-window of its products. A sort of transparent lab where clients can walkthrough and see functionally devices and different typologies of tools.
Design: e45
Photography: Giulio Oldrini
12 Images | expand for additional detail
