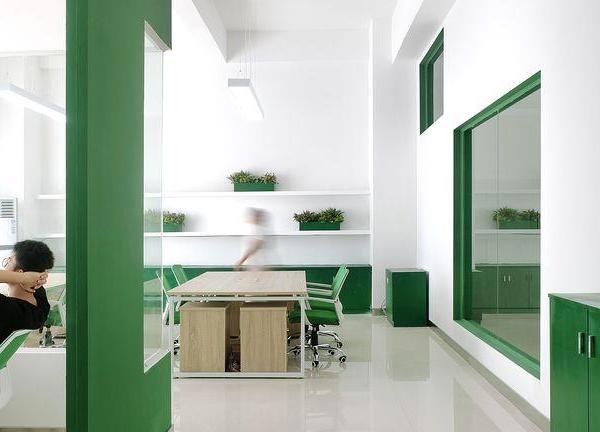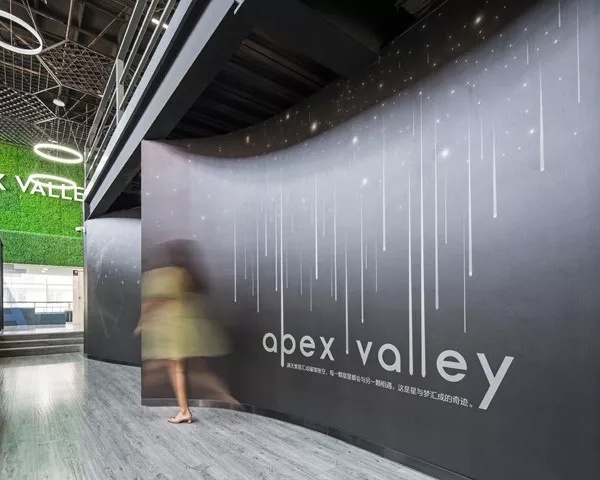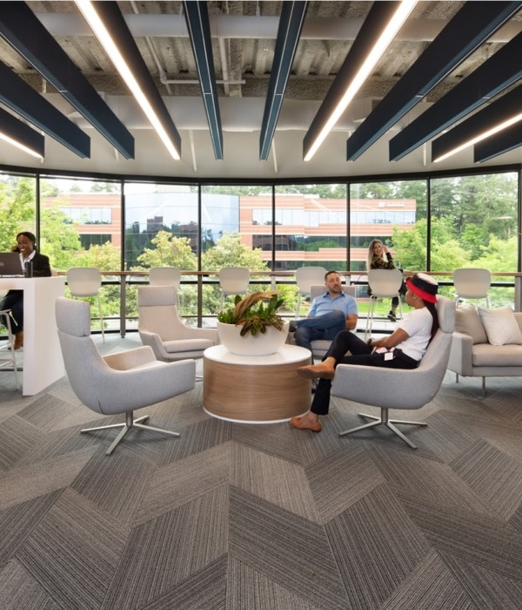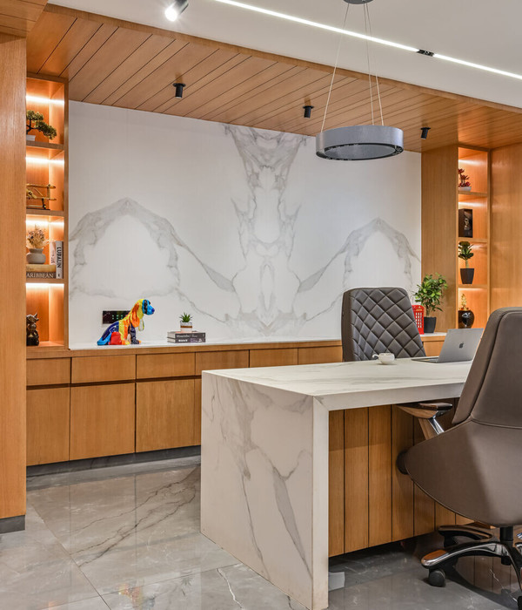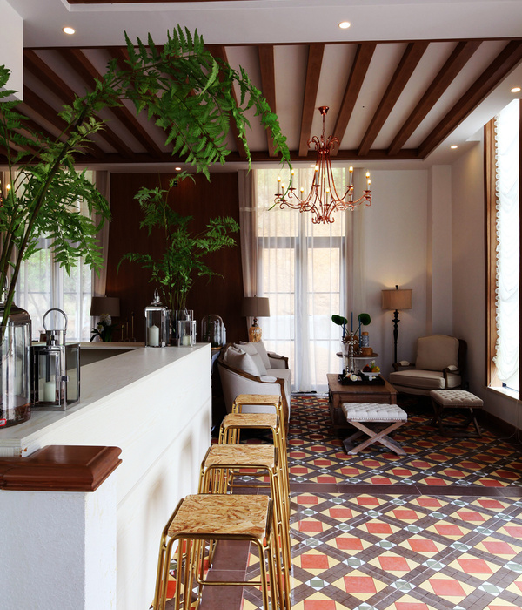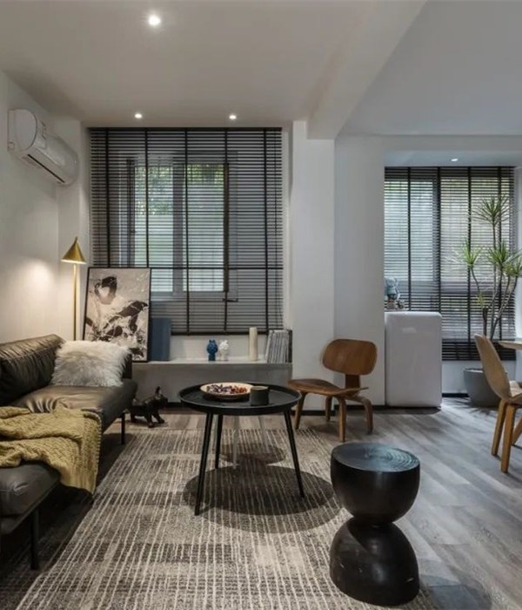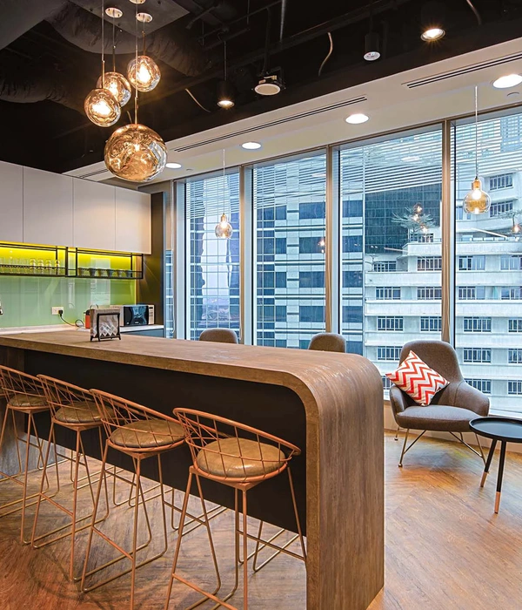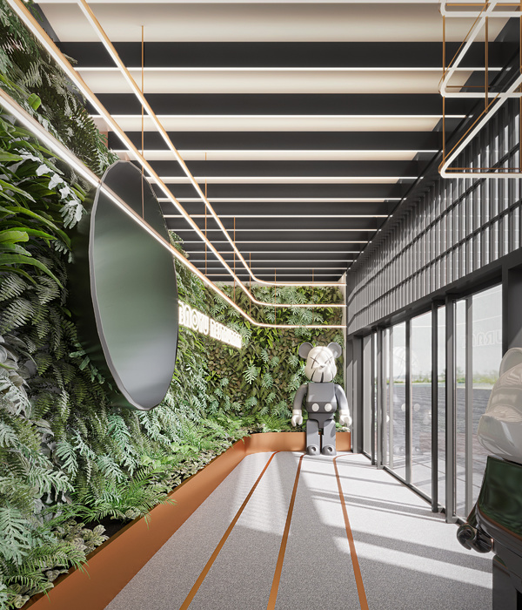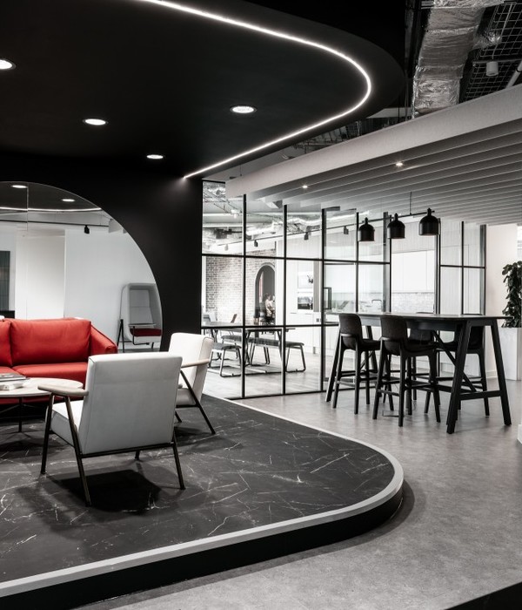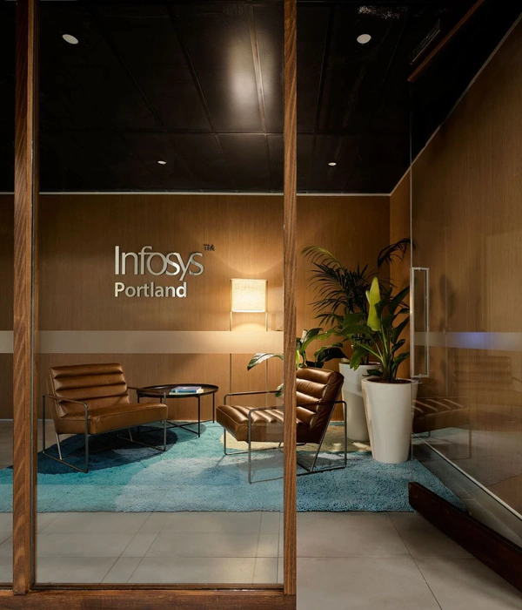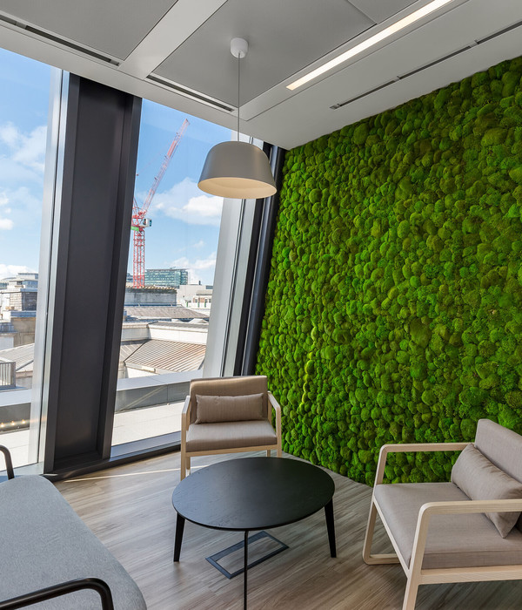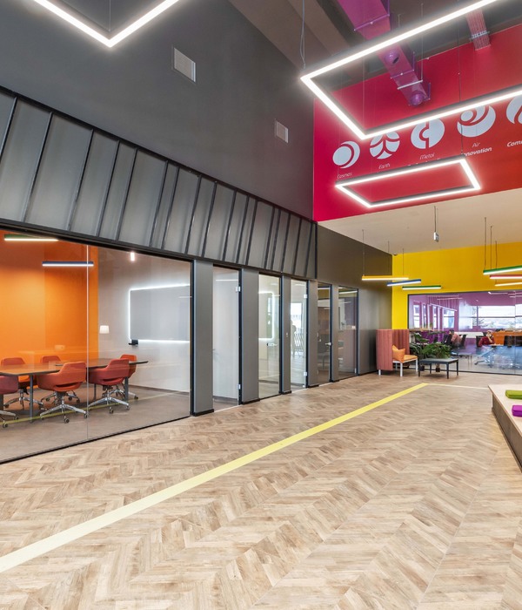Woods Bagot has designed the new office of CFA Institute, a global association of financial professionals, located in New York City.
When CFA Institute moved to their Midtown Manhattan workplace, it signaled a significant change for this investment management credentialing and membership organization. Without jettisoning their professionalism, CFA Institute is becoming more collaborative and dynamic. The flexible, open design facilitates this shift, providing bright and spacious workspaces with plenty of areas where teams can come together.
The welcome begins at the entry, where visitors walk through a reception lounge directly into a sunny and expansive kitchen, rather than being blocked by the usual reception desk. The clean aesthetic continues in the central work area, laid out around floor-to-ceiling windows that bring the energy and buzz of Madison Avenue indoors.
Because CFA is a diverse organization, physical flexibility is key. Shared workbenches encourage collaboration, but private focus rooms are also available. The comfort of the hospitality world imbues the informal lounges, while the more formal boardroom conveys seriousness of purpose. Plenty of seating choices are available for the frequent visitors from the company’s other offices around the world: at the round marble tables in the kitchen, at one of the long counters, or at an individual touch down space.
The enclosed areas, including the glass-walled boardroom, are pushed to the core to allow natural light and views to the open edges. The boardroom has to accommodate groups of different sizes, so a vertical skyfold operable wall – a huge improvement on the horizontal panellized systems – divides the room in two. The AV and furniture were carefully thought out to accommodate both modes.
A minimalist color scheme of black, white, and grey is enlivened by generous greenery and bold murals created by Woods Bagot’s Brand Studio, while a relaxed palette of scuffed concrete and exposed columns complements the richness of marble, leather, and timber.
Design: Woods Bagot
Design Team: Sarah Kay, Tara Roscoe, Maryann Chang; Woods Bagot Brand Studio: Garrett Miller, Luke Gavaleshi
Photographer: Brooke Holm
10 Images | expand for additional detail
{{item.text_origin}}

