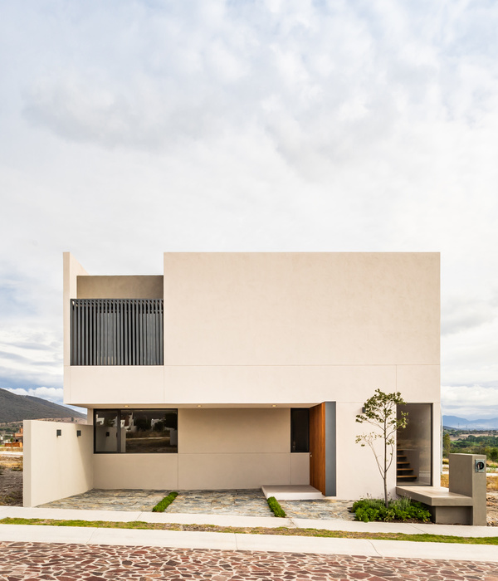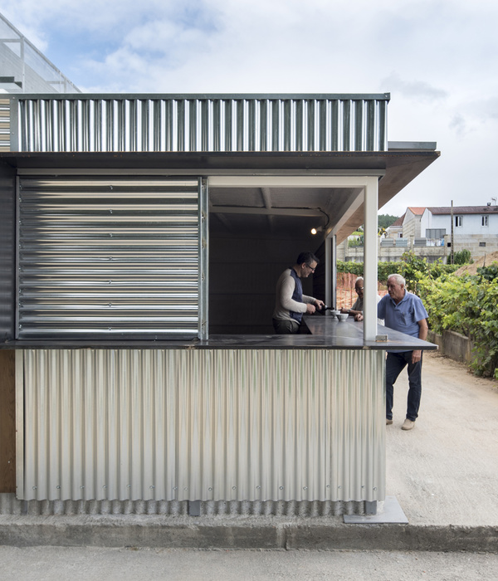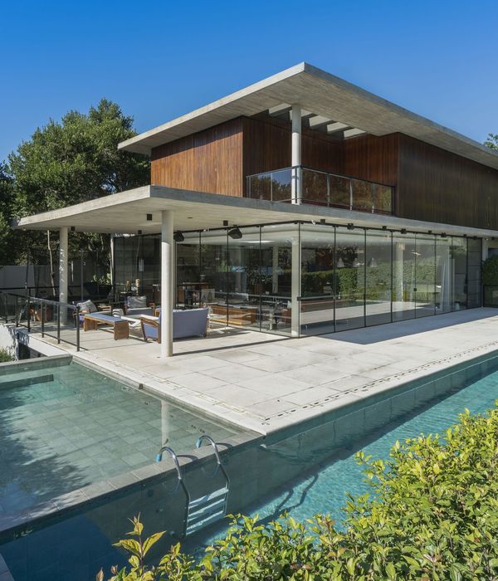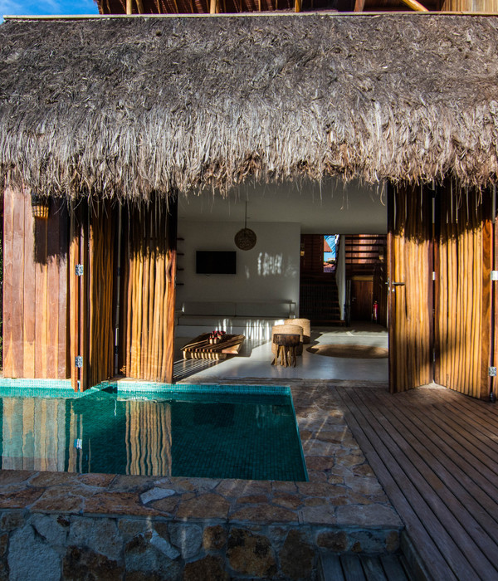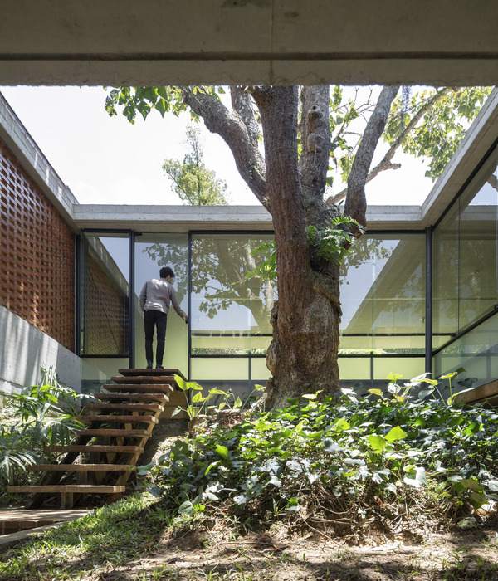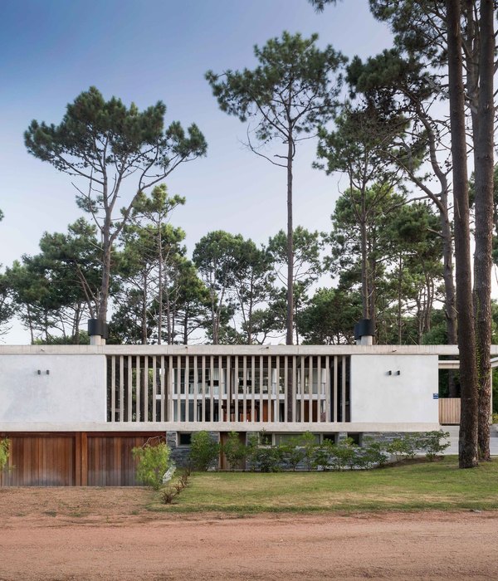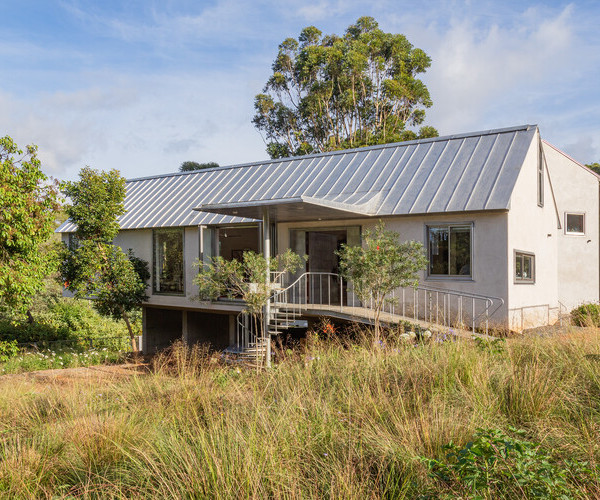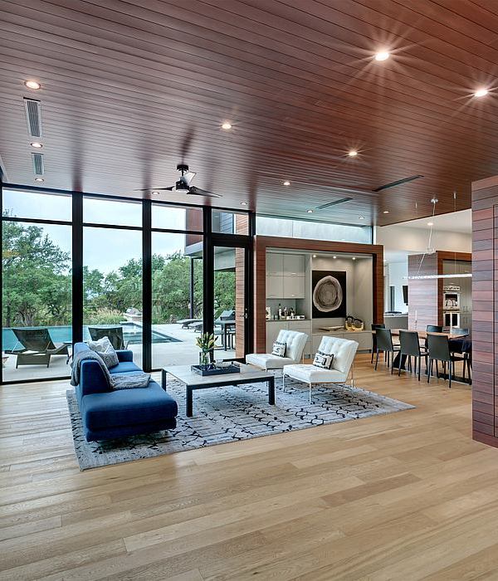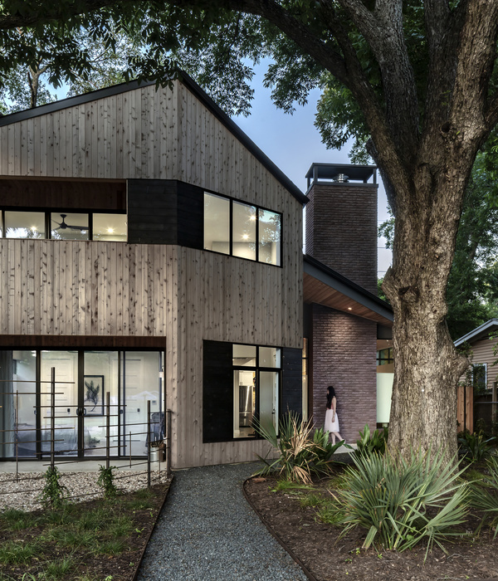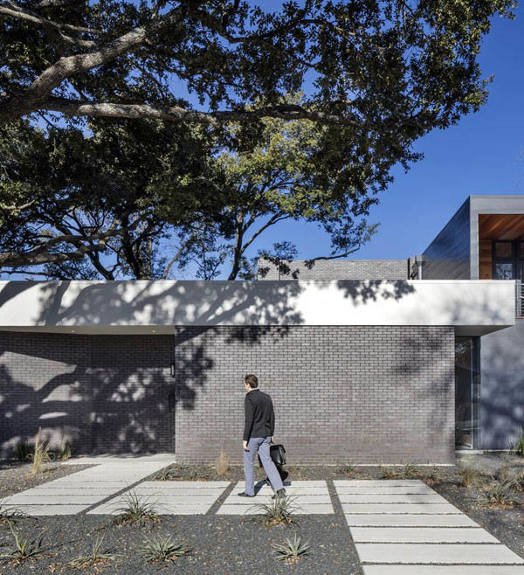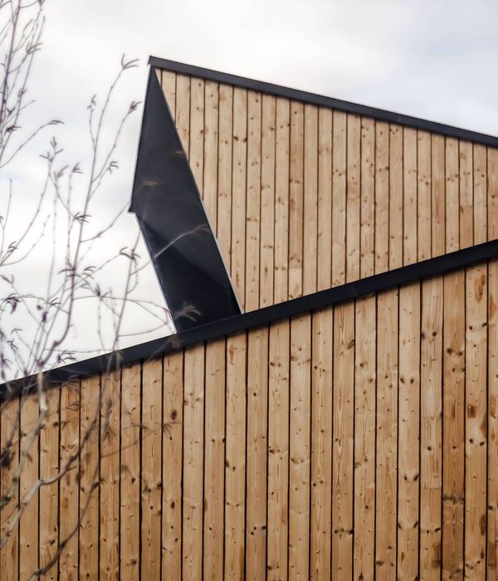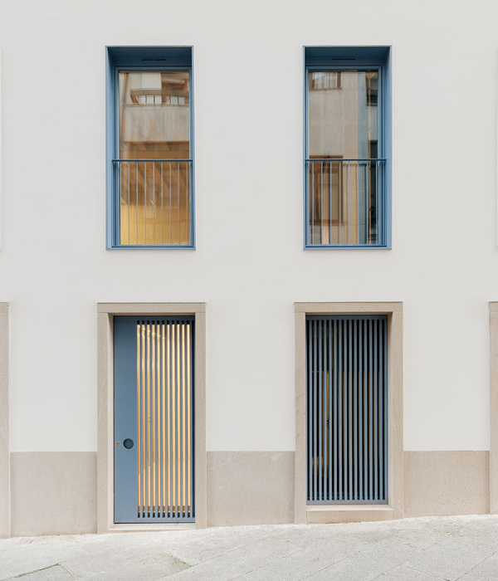Design: 2000-2006
Execution: 2006-2008
The project consisted in transforming an existing building into an exhibition and cultural centre for the community and for cultured tourists visiting Lalibela.
This building, once shared by a local cultural association and the local police force, was in a state of decay and has been rehabilitated and extended to house its new functions. The ARCCH, the EU Delegation and the planners intend this building to become an informative complement to visiting the churches, as well as a place where the local community can socialize and carry out in-depth study.
A large museum on the first floor – added to the existing building – houses treasures previously kept in the churches and now exhibited and duly illustrated: manuscripts, vestments, crosses and various objects discovered over the years, set in a specifically designed exhibition itinerary. To protect its contents the museum is equipped with anti-intrusion devices and air conditioning. On the ground floor there is a two room guesthouse for important visitors, a bar-restaurant, a library, a reading/computer room etc. We have also planned a large hall seating 130 that could be used for conferences and films. But substantially it will be a multifunctional hall that opens out onto the spectacular natural scenery around it and therefore be suitable for dance and for religious and secular celebrations. The covering of this hall reprises the architecture and technology of the church shelters.
We used local materials, which is to say tufa and stone, and faced the additional parts with eucalyptus trunks to recall the old house-building system, but handled in a “modern” way. We feel that this place, properly managed, could be financially self-sufficient and become an attraction for tourists who want exhaustive information about Lalibela, want to see things never seen before, attend lectures and documentaries, watch shows and, not least important, socialise with the local people.
**************************************************
Dal 2000 al 2006 progetto preliminare ed esecutivo.
Dal 2006 al 2008 realizzazione e Direzione lavori.
Il progetto consiste nella trasformazione di un edificio esistente in polo espositivo e culturale a disposizione della comunità e del turismo colto che visita Lalibela.
L’edificio, che ospitava in parte un’ associazione culturale locale e in parte la polizia locale, si trovava in uno stato fatiscente ed è stato ristrutturato ed ampliato per poter accogliere le nuove funzioni. Nelle intenzioni dell’ARCCH, dell’EU Delegation e dei progettisti esso deve diventare il complemento divulgativo alla visita delle chiese oltre a costituire un luogo sociale, di aggregazione, di studio e di approfondimento per la comunità locale.
Un grande museo al primo piano, che costituisce la sopraelevazione dell’edificio esistente, contiene protetti e finalmente mostrati e debitamente illustrati i tesori fin ad ora conservati dentro le chiese. Sono i manoscritti, gli abiti e i paramenti religiosi, le croci, gli oggetti ritrovati nel corso dei secoli ecc. Tutto ciò secondo un percorso espositivo appositamente studiato. Al piano terra si trovano invece una guest house di due camere per gli ospiti di riguardo, un bar-ristorante, una biblioteca, una sala lettura/computers ecc. Oltre a questi abbiamo anche previsto una grande sala proiezioni/conferenze di 130 posti. Questo potrà anche essere usato come cinematografo ma sostanzialmente è una sala polifunzionale apribile verso lo spettacolare scenario naturale che le sta di fronte dove poter fare spettacoli di danze o feste religiose e non. Questa sala, nella sua copertura, riprende l’architettura e la tecnologia degli shelters sulle chiese.
Come materiali abbiamo usato la pietra locale, cioè il tufo. Riteniamo che questo luogo, se opportunamente gestito possa autofinanziarsi diventando un punto di attrazione per i turisti che potranno ricevere le più complete esistenti informazioni su Lalibela, ammirare cose mai viste, assistere a documentari tematici, spettacoli, conferenze ecc. e non ultimo socializzare con la popolazione locale.
PRODOTTI E FORNITORI ITALIANI UTILIZZATI
Impianto elettrico – frutti: Bticino
Impianto elettrico – quadri: Bticino
Arredi biblioteca: Biblio S.a.S
Poltrone teatro: DEKO Collezioni s.r.l.
Espositori museo: Italvetrine s.r.l.
Arredi uffici (armadi, scrivanie, poltrone): NEXT Office s.r.l.
Sistema audio-video teatro: MPS Audio
Arredi e attrezzature cucina ristorante: RO.GI sas
Pavimentazioni in parquet: Corà Domenico & Figli SPA
Pavimentazioni ceramica: Novabell
Corpi illuminanti: Novalux , Lombardo, Disano
Sanitari: Pozzi Ginori , Laufen
Rubinetteria : Grohe
Committente: Federal Democratic Republic of Ethiopia Ministry of Youth, Sports & Culture. Authority for Research & Conservation of Cultural Heritage of Ethiopia. ARCCH. Finanziato da: EU Commission
Progetto architettonico: arch. Claudio Baldisserri, ing. Lorenzo Sarti, arch. Aldo Aymonino (Teprin Associati, [email protected] +39 0544 213769). strutture: prof. ing. Massimo Majowiecki.
Consulenti: rilievi topografici: ingg. Mario Chinni, Michele Ansaloni, Massimo Matteini, Alessandro Farolfi; consulente esperto in idrogeologia: dott. Leonardo Lombardi; project manager: ing. Mario Sarti.
Staff tecnico: arch. Silvio D'Amore, arch. Stefania Bulzoni, arch. Samantha Cicognani, arch. Ottavia Sarti ing. Alessandro de Laurentiis, ing. Stefano Dosi.
Direzione lavori: Teprin Associati con ing. Tiziano Dapretto, MH Engineering (Consulente)
Imprese: Endeco Spa and Icom Engineering in Joint Venture.
{{item.text_origin}}

