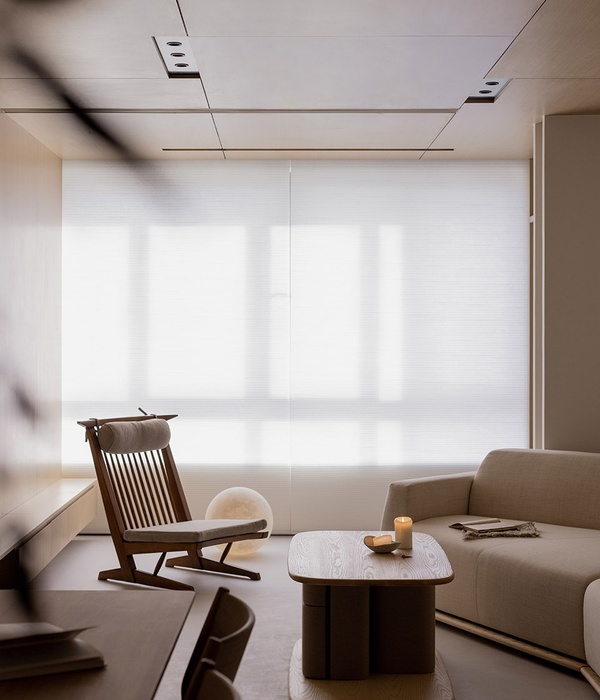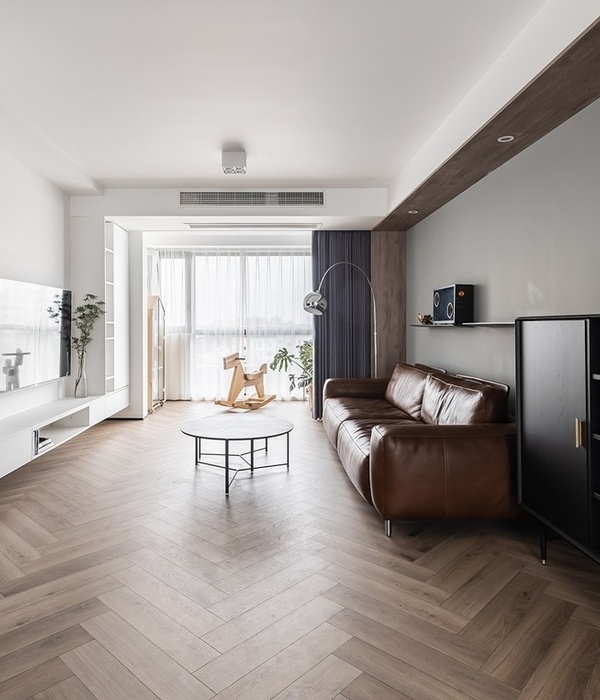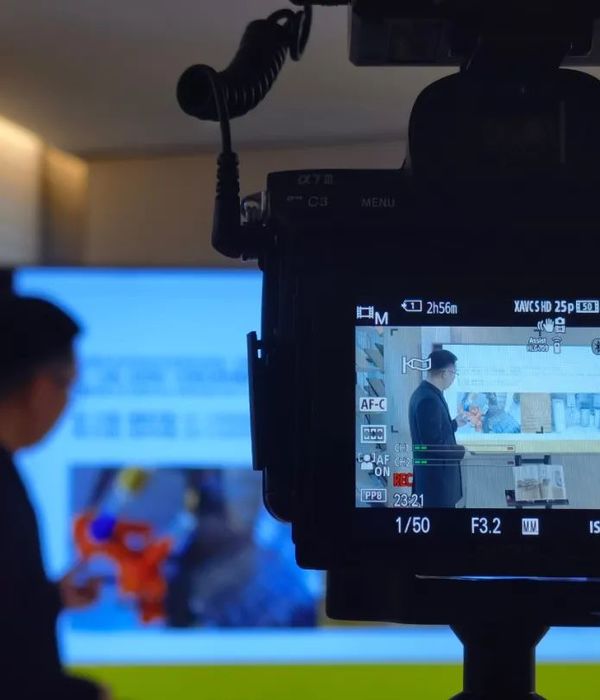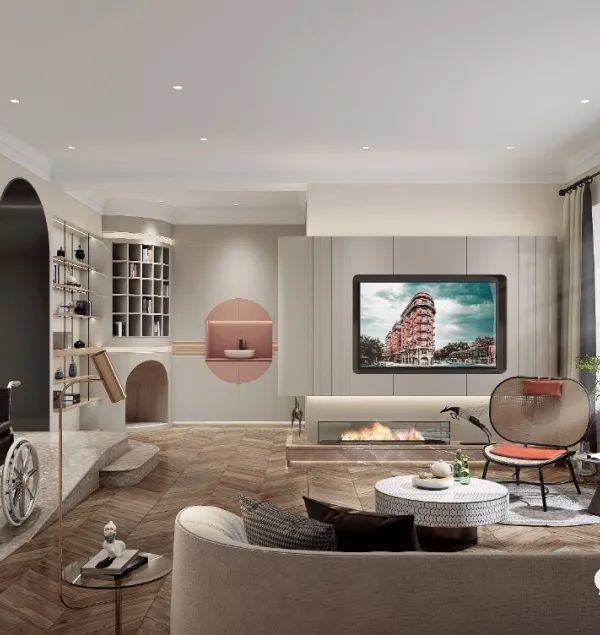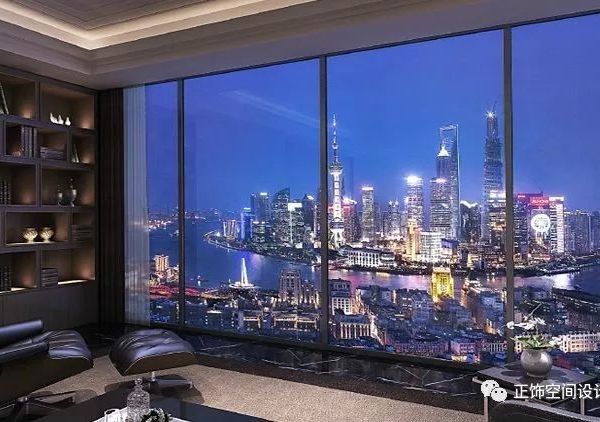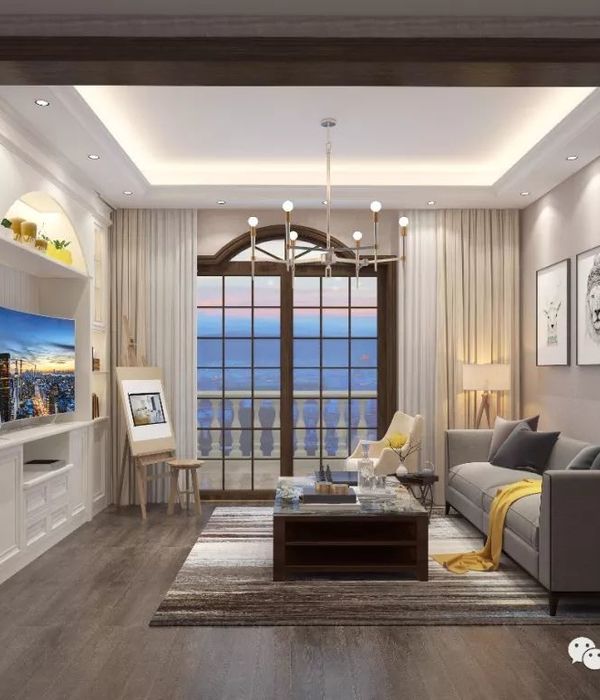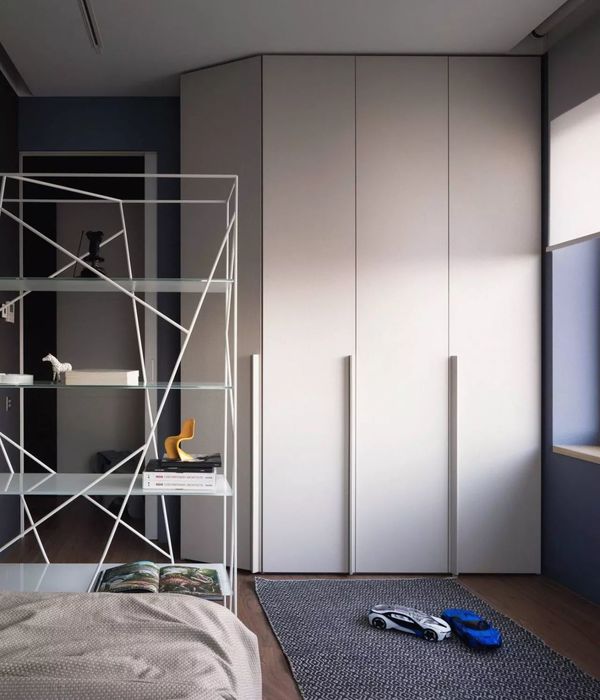发布时间:2019-12-20 01:36:00 {{ caseViews }} {{ caseCollects }}
设计亮点
自然元素融合,开放式布局,本土艺术手工融入,泳池连接各空间。
An irregular piece of land in Barra Grande (Piauí) was the starting point for an equally irregular plan and roof. A summerhouse integrated to the landscape and the constructive culture was the “motto” for an architecture comprised of simple and natural elements.
The rustic aspect of this house is attained through the piassaba roof as well as the round wood, stone and white brickwork structure, and it is enriched by the work of local artisans. Everything opens and integrates itself, making the covered areas and terraces nearly indistinguishable.
The pool is the connective element; it defines the trajectory and the composition of the different constructive elements.
{{item.text_origin}}
没有更多了
相关推荐
徐振海
{{searchData("YRNGDpmvr60aLX6n69Xljyzx42qMd3WQ").value.views.toLocaleString()}}
{{searchData("YRNGDpmvr60aLX6n69Xljyzx42qMd3WQ").value.collects.toLocaleString()}}
木卡工作室
{{searchData("o9MAEWe2m17blVma4RVgYa5xGdD6zPq4").value.views.toLocaleString()}}
{{searchData("o9MAEWe2m17blVma4RVgYa5xGdD6zPq4").value.collects.toLocaleString()}}
木卡工作室
{{searchData("6pOPj1a4kvMnyV7G5yVbl30Lx7WKA5mY").value.views.toLocaleString()}}
{{searchData("6pOPj1a4kvMnyV7G5yVbl30Lx7WKA5mY").value.collects.toLocaleString()}}
杺舍空间设计
{{searchData("9yjWYna2xeGoQBMZk9wzvER4K71lqm6A").value.views.toLocaleString()}}
{{searchData("9yjWYna2xeGoQBMZk9wzvER4K71lqm6A").value.collects.toLocaleString()}}
正饰空间设计
{{searchData("8nm3OQplrYZRbVxO8zw1gM2WJx0Koq6v").value.views.toLocaleString()}}
{{searchData("8nm3OQplrYZRbVxO8zw1gM2WJx0Koq6v").value.collects.toLocaleString()}}
正饰空间设计
{{searchData("RNz4bjKenr8M6XbnxRXdAJE190p2l5Pg").value.views.toLocaleString()}}
{{searchData("RNz4bjKenr8M6XbnxRXdAJE190p2l5Pg").value.collects.toLocaleString()}}
正饰空间设计
{{searchData("LdxZ1Y6AjEW8JB41g6w5P3qapekrOn7g").value.views.toLocaleString()}}
{{searchData("LdxZ1Y6AjEW8JB41g6w5P3qapekrOn7g").value.collects.toLocaleString()}}
正饰空间设计
{{searchData("YqR2jMxvKog7DXzvq9XZLN53Oepbymd8").value.views.toLocaleString()}}
{{searchData("YqR2jMxvKog7DXzvq9XZLN53Oepbymd8").value.collects.toLocaleString()}}
正饰空间设计
{{searchData("M8v30GPgRbDK5VYMNAVYolxzjk9NnrZQ").value.views.toLocaleString()}}
{{searchData("M8v30GPgRbDK5VYMNAVYolxzjk9NnrZQ").value.collects.toLocaleString()}}
正饰空间设计
{{searchData("lkD1erqY9oO5aVWOlYVdzJnb0gRK8ymM").value.views.toLocaleString()}}
{{searchData("lkD1erqY9oO5aVWOlYVdzJnb0gRK8ymM").value.collects.toLocaleString()}}
正饰空间设计
{{searchData("z8mJPbqWlgxoMXen5lBRNdK2r6L105vY").value.views.toLocaleString()}}
{{searchData("z8mJPbqWlgxoMXen5lBRNdK2r6L105vY").value.collects.toLocaleString()}}
正饰空间设计
{{searchData("zGL9jrDAOa37YBd566wyPq1xg5pMNQoE").value.views.toLocaleString()}}
{{searchData("zGL9jrDAOa37YBd566wyPq1xg5pMNQoE").value.collects.toLocaleString()}}


