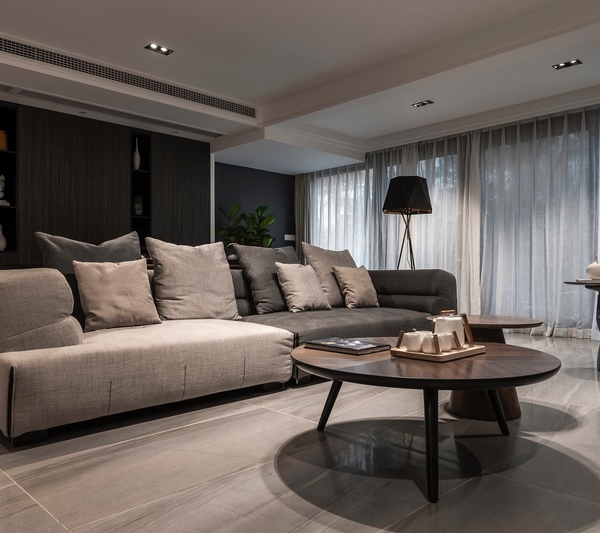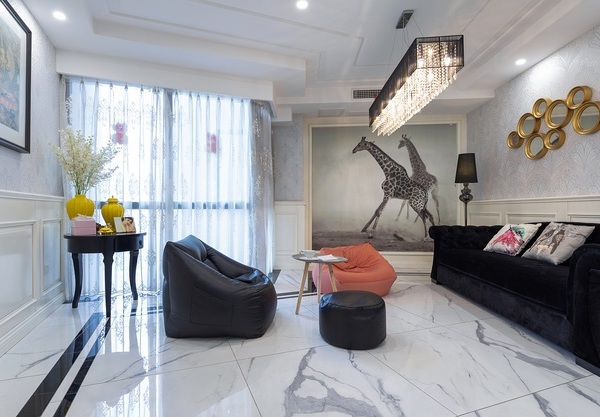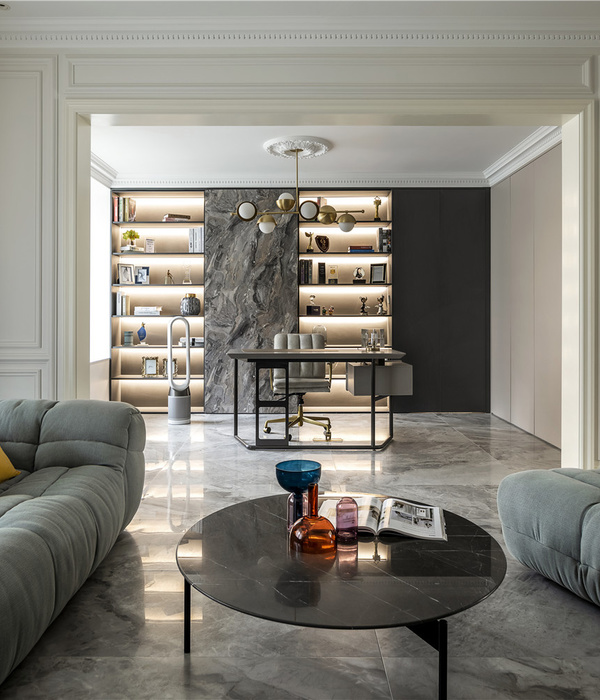Cichosza Cottages
The epidemic situation redefined our existing model and style of living. It broke the order we are used to. Closed within the four walls of our very comfortable apartments, we now dream of going outside in a sense of security and peace. We dream about a place somewhere “outside the city”, about our asylum, where no one will tell us what and how to do. The answer to the above is the design of Cichosza Cottages. Additionally, the Investor assumed the organic development of this place.
Photography by © Joanna Prokopowicz, Sonia Pasternok
In the future, it may grow and become a haven for others, a place of tranquility, a springboard from everyday life away from the hustle and bustle of the city. The project was created from a sketch connecting three lines. Just that and so much. Three lines marked the body of the building, shaping its functions into form.
Photography by © Joanna Prokopowicz, Sonia Pasternok
Two buildings were built. On the one hand, it has a similar external shape. On the other hand, completely different in terms of functionality. Designed and adapted to the needs of two generations of one family. Integrated, however, through a common terrace that is an intergenerational link. “Architecture doesn’t need any ornaments or unnecessary additions.
Architecture doesn’t have to be fashionable. Architecture should be responsible both for its users and external recipients. By design, architecture should complement the landscape in which it is created. Architecture co-creates the landscape, integrates elements of nature and the product of human imagination. It is especially important when we design in a naturally shaped and non-urbanized place. Where nature plays a decisive role and is its main asset.
Photography by © Joanna Prokopowicz, Sonia Pasternok
This was the case here – a cottage in a glade in the middle of the forest. The façade is finished with Scandinavian larch, the edges of which have been tanned to further emphasize the linear arrangement of the façade. The dynamic shapes and slenderness of the lines are additionally emphasized by the use of two different materials: wood and fiber cement boards.”
“The building’s assumption shows fragments of the surrounding space, inviting them to enter. Each window is a different image with a different perspective on different planes. The materials and colors used in the interiors of these unusual cottages were also inspired by the surrounding landscape of fields and forests.
Photography by © Joanna Prokopowicz, Sonia Pasternok
Project Info: Architects: Modernstudio Architektury Location Szydlow, Poland Area: 48 m² Project Year: 2020 Photographs: Joanna Prokopowicz, Sonia Pasternok
Photography by © Joanna Prokopowicz, Sonia Pasternok
Photography by © Joanna Prokopowicz, Sonia Pasternok
Photography by © Joanna Prokopowicz, Sonia Pasternok
Photography by © Joanna Prokopowicz, Sonia Pasternok
Photography by © Joanna Prokopowicz, Sonia Pasternok
Photography by © Joanna Prokopowicz, Sonia Pasternok
Photography by © Joanna Prokopowicz, Sonia Pasternok
Photography by © Joanna Prokopowicz, Sonia Pasternok
Photography by © Joanna Prokopowicz, Sonia Pasternok
Photography by © Joanna Prokopowicz, Sonia Pasternok
Photography by © Joanna Prokopowicz, Sonia Pasternok
Photography by © Joanna Prokopowicz, Sonia Pasternok
Photography by © Joanna Prokopowicz, Sonia Pasternok
Photography by © Joanna Prokopowicz, Sonia Pasternok
Photography by © Joanna Prokopowicz, Sonia Pasternok
Photography by © Joanna Prokopowicz, Sonia Pasternok
Photography by © Joanna Prokopowicz, Sonia Pasternok
Photography by © Joanna Prokopowicz, Sonia Pasternok
Photography by © Joanna Prokopowicz, Sonia Pasternok
Photography by © Joanna Prokopowicz, Sonia Pasternok
Photography by © Joanna Prokopowicz, Sonia Pasternok
Photography by © Joanna Prokopowicz, Sonia Pasternok
Photography by © Joanna Prokopowicz, Sonia Pasternok
Photography by © Joanna Prokopowicz, Sonia Pasternok
Photography by © Joanna Prokopowicz, Sonia Pasternok
Photography by © Joanna Prokopowicz, Sonia Pasternok
Sketches
Sketches
Sketches
Plan – Ground floor
Plan – First floor
Plan – First floor
Elevations
{{item.text_origin}}












