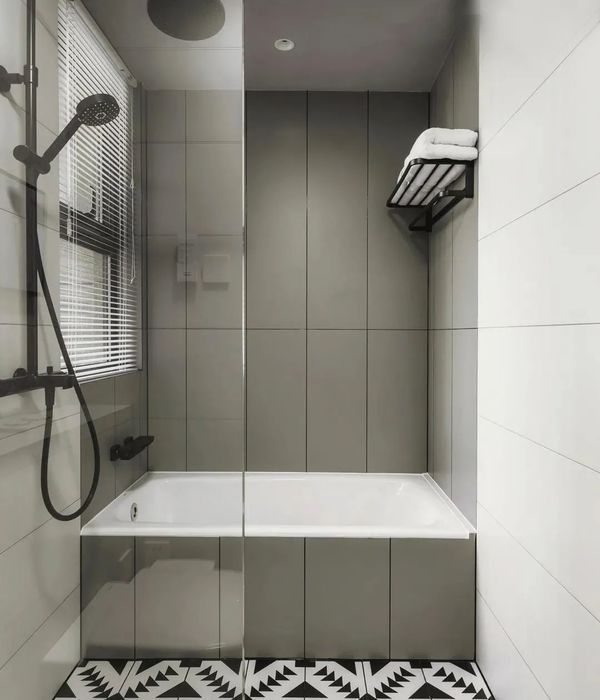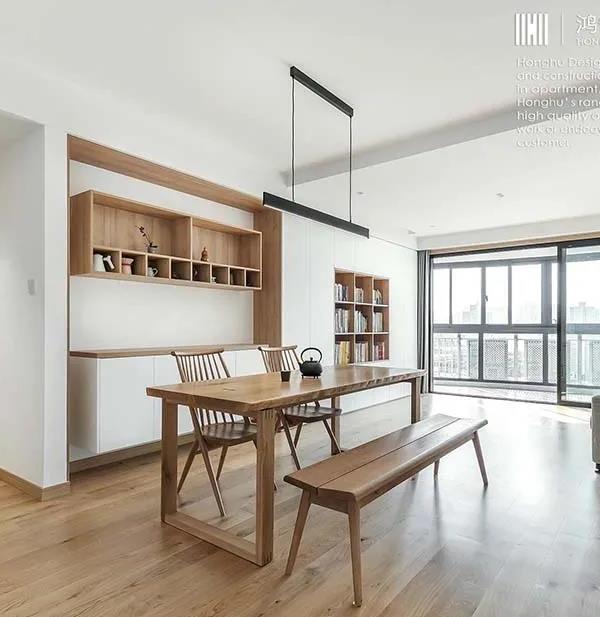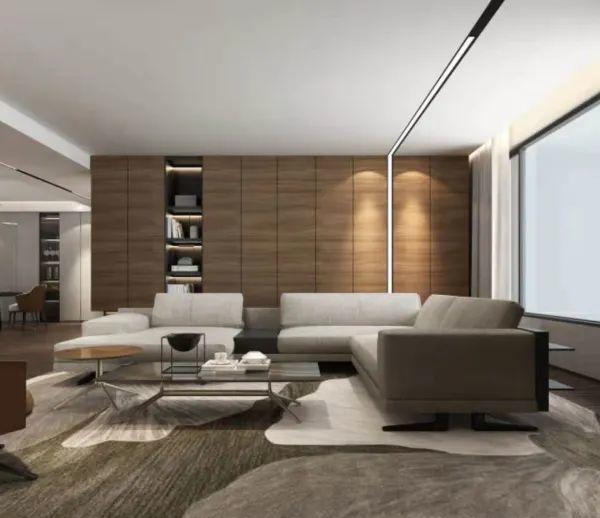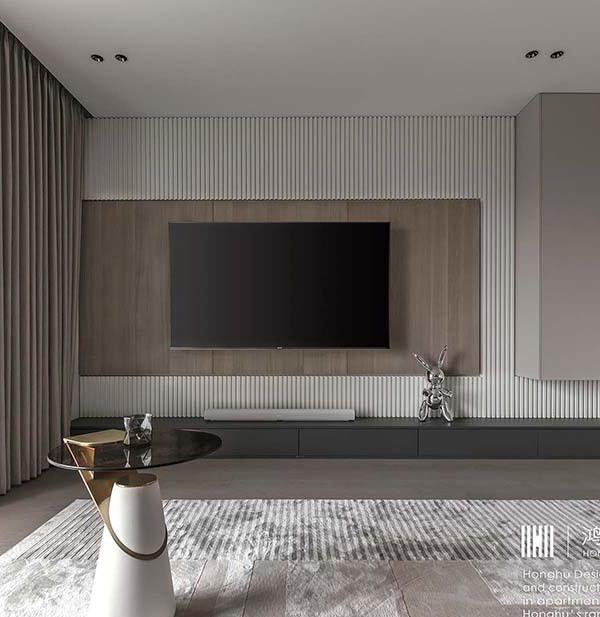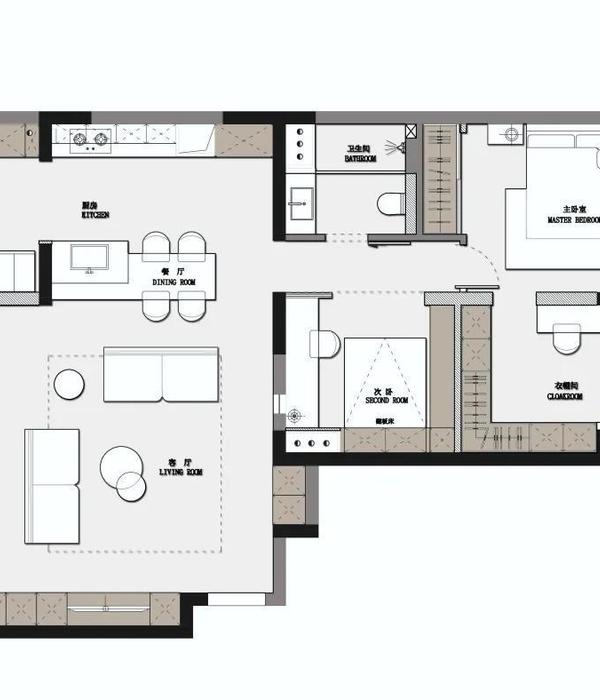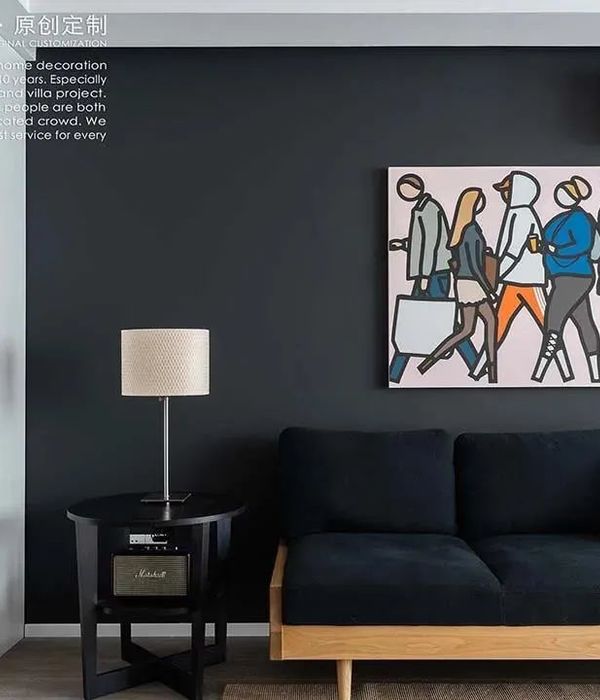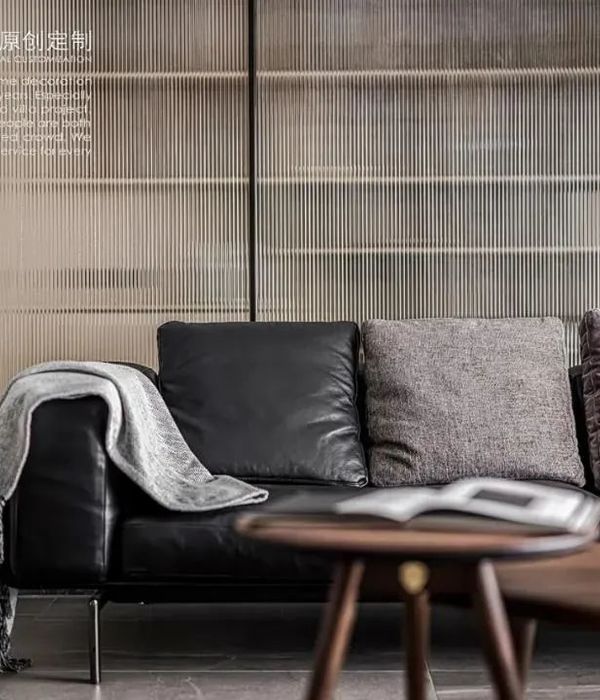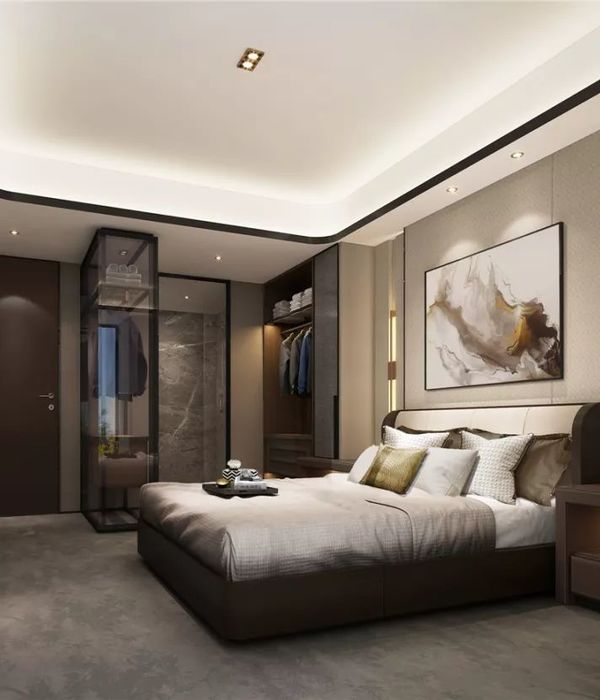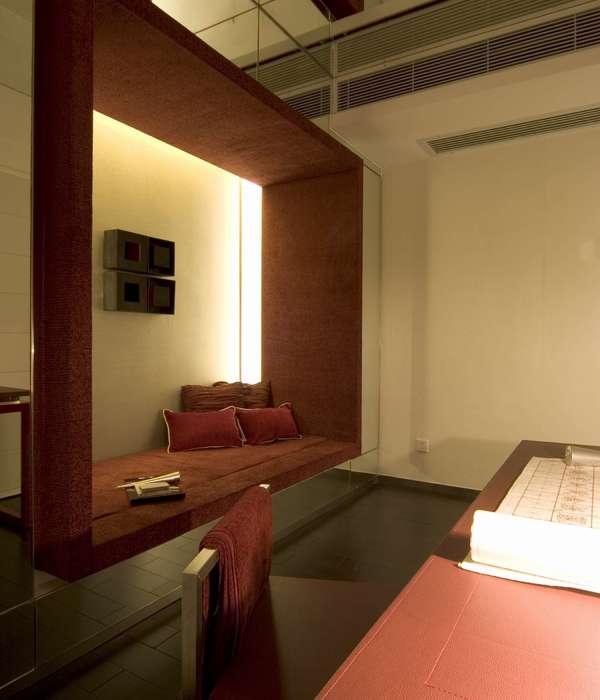Architects:Müller.Feijoo
Area :3067 ft²
Year :2020
Photographs :Luis Díaz Díaz
Manufacturers : Sika, LIVOS, ROCKWOOL, KnaufSika
Lead Architects :Estefanía Vázquez Müller. Roi Feijoo
Clients : Instituto Galego de Vivenda e Solo. Xunta de Galicia
Collaborators : Xoán Carlos Malvárez, Roi Fdez. de la Gala
City : Orense
Country : Spain
The rehabilitation works of buildings in a state of abandonment in the historical centers of Galicia promoted by the public administration aim to promote the urban recovery of the most degraded historical centers of different Galician towns. These actions consist of the acquisition and subsequent rehabilitation of properties to be used for publicly-developed rental housing.
The building to be rehabilitated is located in one of the oldest and most degraded areas of the historic center of Ourense.
As a first step, a study of the existing building to be rehabilitated was carried out, from the analysis of its surroundings, its typology, construction systems ... etc, to the study of its state of conservation and more visible pathology, to finally propose a rehabilitation proposal with the most suitable solutions for the recovery of the property.
The building is located on Rúa do Vilar in Ourense and has a single facade. Before the intervention, it had 3 floors, a ground floor for commercial use and two upper floors with one house per floor.
After a preliminary study of the possible distribution solutions for the new homes, we decided to propose a two-apartment building that is developed on a ground floor, two upper floors and a last floor set back 3 m. with respect to the main facade, as established by urban regulations.
In choosing the technical solutions, systems were chosen that would allow controlling the demand for heating and cooling, trying to achieve high energy control, mainly through passive measures with the support of active energy efficient systems.
On the ground floor is the access, the common services of the building and the annexes (storage room, laundry room and clothesline) of the two houses. The first floor is occupied by a one-bedroom house, and the program for a 3-bedroom house is developed on the second and third floors.
The proposed construction solutions are characterized by the use of traditional and local materials, such as the pine wood used in the structure, in the light framework system of the enclosures, and the chestnut wood of the exterior carpentry the pavement; a very high thermal insulation, a high air tightness, a thermal installation consisting of low consumption aerothermal and underfloor heating, and controlled mechanical ventilation.
As these are social rental housing , we consider it essential from the beginning of the project to reduce as much as possible the economic bill associated with the energy costs of the facilities, which future tenants will have to assume, so the final objective was to at all times, build a low-consumption building at affordable costs, with a very low energy demand and an efficiency above the standards established by the regulations.
▼项目更多图片
{{item.text_origin}}

