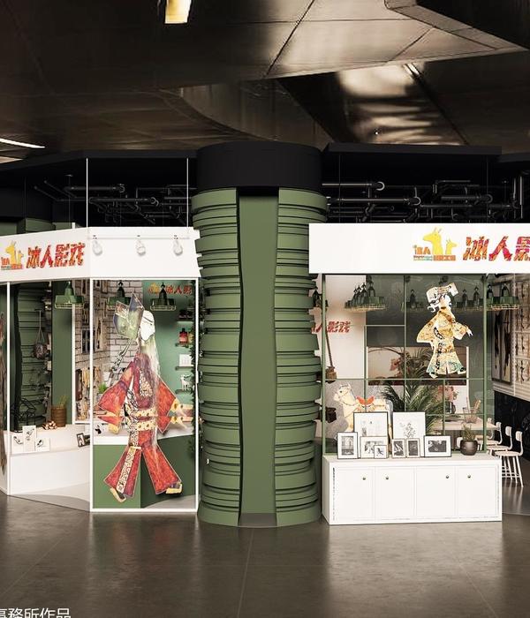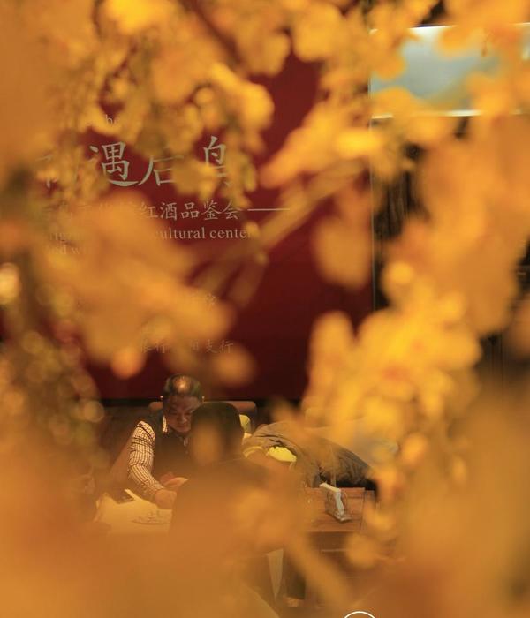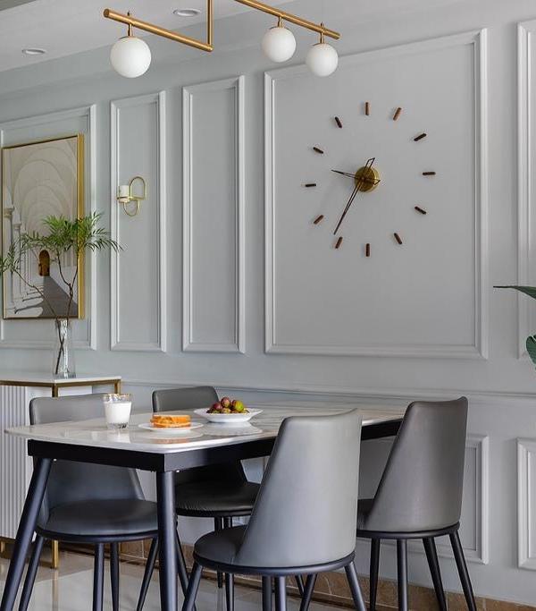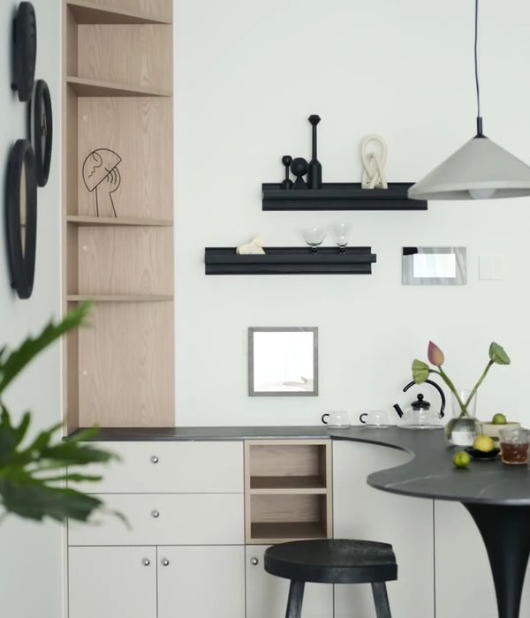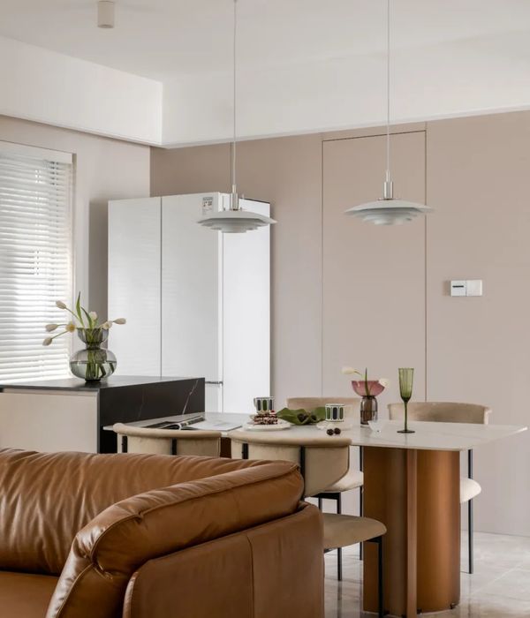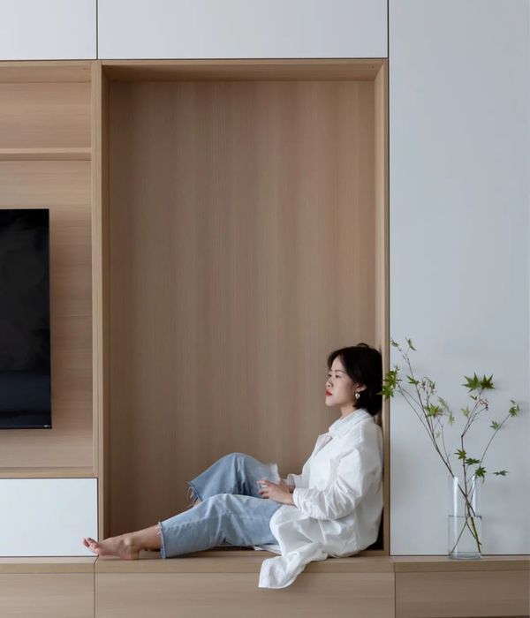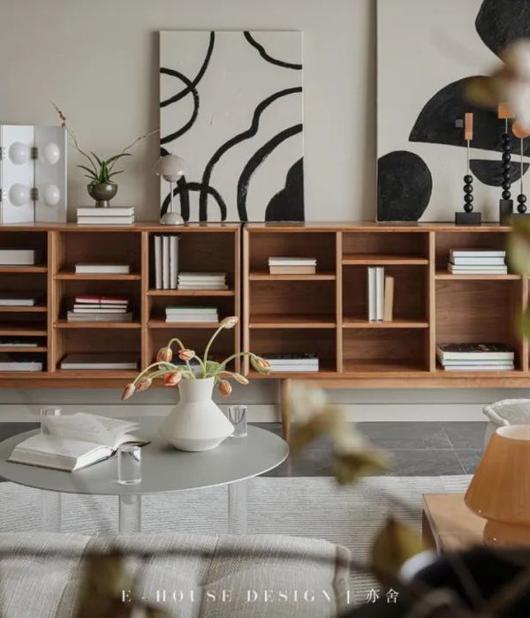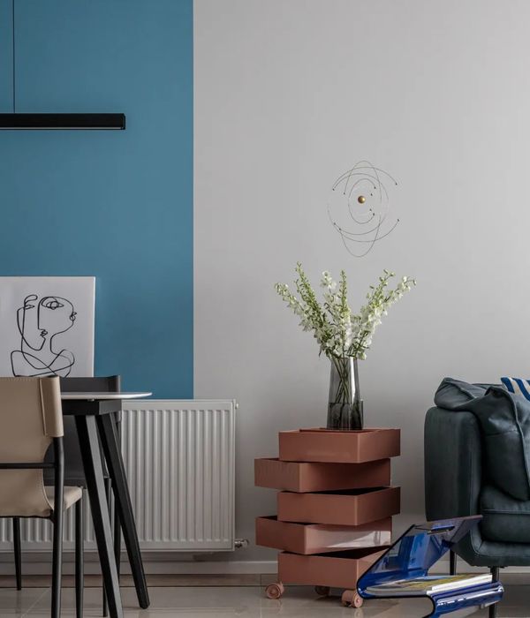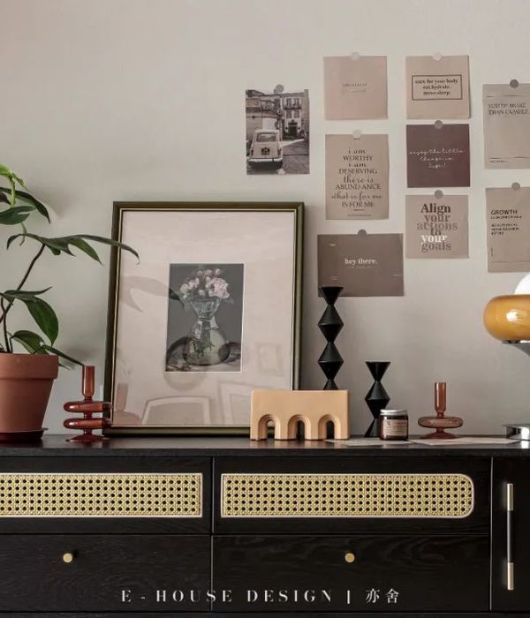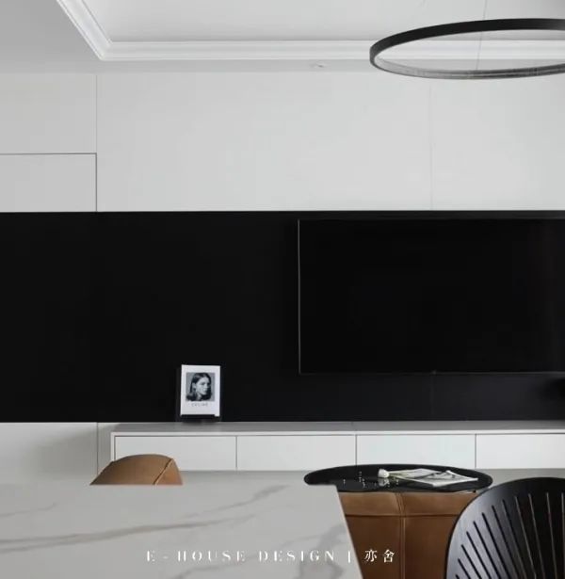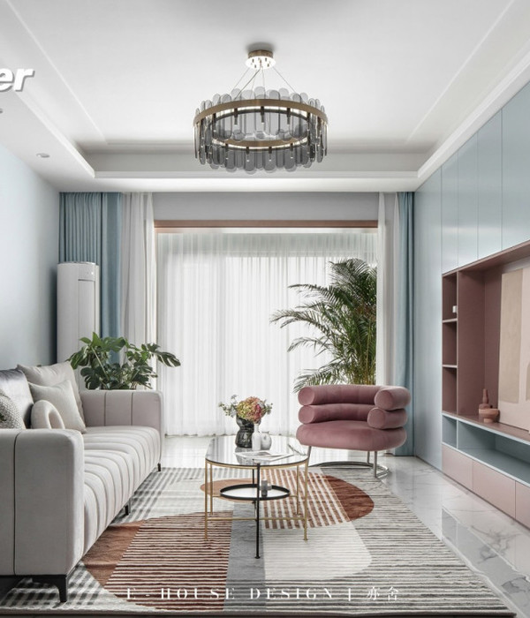The daily challenge of every architect is to create spatial designs that integrate with the user's needs in an aesthetic and functional way. But what happens when you don't have a specific user? Casa Enebro is designed under this challenge, taking into account the different perspectives under which each of the areas that integrate it can be read, and thus create a space that suits the greatest number of users and their needs. It is developed on a 10x18m plot of land. As it has a positive orientation with the North facing the front and the South facing the back, a semi-circular façade was chosen in which the windows of the main bedroom are covered by a metal lattice and the bathrooms on the upper floor are ventilated by domes; thus generating a private and well-ventilated space inside. In the access part, there is a door that seeks to blend in and give the impression of being a single element that is integrated into the overall design.
On the first floor, a complete bathroom and an alcove-type room are projected, which can receive different uses depending on the needs of the user: a bedroom for a teenager or a person whose need is to avoid the use of stairs; a private personal study; or a more private family room. The social area is developed on a free floor where the living-dining room space has a double-height and has a clear view of the back garden. The kitchen area is an open space with an island where the sink and stove are located, and at the back, there is a storage space where the covered oven tower is also integrated. The space for the refrigerator is already defined in such a way that it is hidden so that the aesthetics of the interior are preserved without leaving functionality aside.
On the upper floor, there are two rooms: the main one and the secondary one, each one with its respective bathroom. In the same way, the part of the double-height is projected to be able to generate a third room in that space in case it is necessary; the door of the current room would be crossed to generate a shared bathroom for both. Likewise, there is a family area overlooking the double-height living-dining room area. The house has LED lighting, solar heater, gray and black water separation system, and solar panels that, in addition to providing power to the house, also power the electric car charging system. The Casa Enebro takes the current and future needs of different users and integrates them in a functional and aesthetic way, generating a space that adapts to its environment and purpose.
{{item.text_origin}}

